Idées déco de salles de bain avec un mur jaune et un plan de toilette en onyx
Trier par :
Budget
Trier par:Populaires du jour
61 - 77 sur 77 photos
1 sur 3
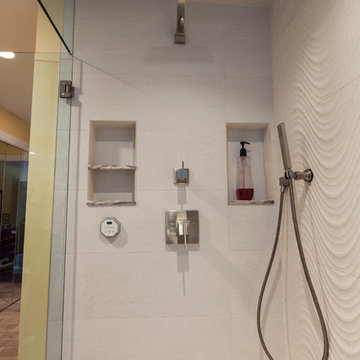
Tired of their outdated and chaotic master bath, this CT couple wanted to create a relaxing at-home spa with an enlarged steam shower, a soaking tub, and a soothing natural Zen aesthetic. With a clear vision of the inviting retreat these homeowners desired, design team Barry Miller & Rachel Peterson of Simply Baths, Inc. transformed the space.
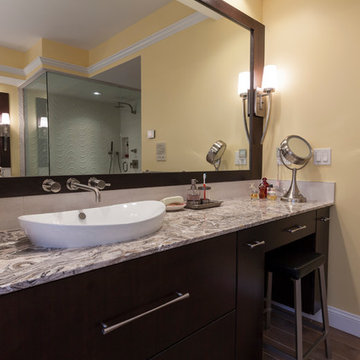
Tired of their outdated and chaotic master bath, this CT couple wanted to create a relaxing at-home spa with an enlarged steam shower, a soaking tub, and a soothing natural Zen aesthetic. With a clear vision of the inviting retreat these homeowners desired, design team Barry Miller & Rachel Peterson of Simply Baths, Inc. transformed the space.
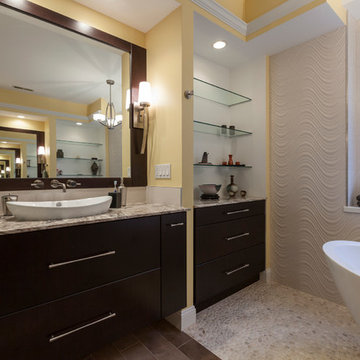
Tired of their outdated and chaotic master bath, this CT couple wanted to create a relaxing at-home spa with an enlarged steam shower, a soaking tub, and a soothing natural Zen aesthetic. With a clear vision of the inviting retreat these homeowners desired, design team Barry Miller & Rachel Peterson of Simply Baths, Inc. transformed the space.
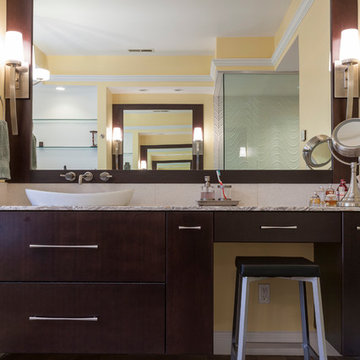
Tired of their outdated and chaotic master bath, this CT couple wanted to create a relaxing at-home spa with an enlarged steam shower, a soaking tub, and a soothing natural Zen aesthetic. With a clear vision of the inviting retreat these homeowners desired, design team Barry Miller & Rachel Peterson of Simply Baths, Inc. transformed the space.
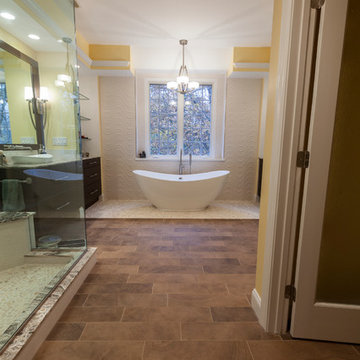
Tired of their outdated and chaotic master bath, this CT couple wanted to create a relaxing at-home spa with an enlarged steam shower, a soaking tub, and a soothing natural Zen aesthetic. With a clear vision of the inviting retreat these homeowners desired, design team Barry Miller & Rachel Peterson of Simply Baths, Inc. transformed the space.
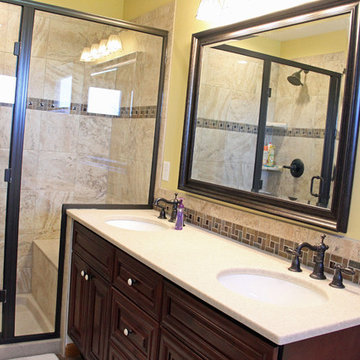
Rudkin Contracting Inc.
Cette photo montre une salle de bain principale craftsman en bois foncé de taille moyenne avec un placard avec porte à panneau surélevé, une baignoire posée, une douche double, WC séparés, un carrelage beige, des carreaux de céramique, un mur jaune, un sol en vinyl, un lavabo encastré et un plan de toilette en onyx.
Cette photo montre une salle de bain principale craftsman en bois foncé de taille moyenne avec un placard avec porte à panneau surélevé, une baignoire posée, une douche double, WC séparés, un carrelage beige, des carreaux de céramique, un mur jaune, un sol en vinyl, un lavabo encastré et un plan de toilette en onyx.
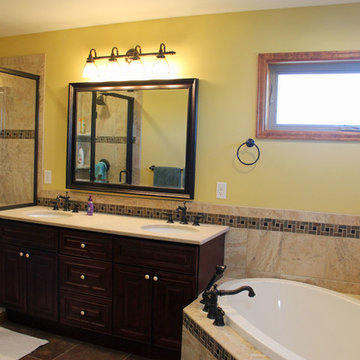
Rudkin Contracting Inc.
Idée de décoration pour une salle de bain principale craftsman en bois foncé de taille moyenne avec un placard avec porte à panneau surélevé, une baignoire posée, une douche double, WC séparés, un carrelage beige, des carreaux de céramique, un mur jaune, un sol en vinyl, un lavabo encastré et un plan de toilette en onyx.
Idée de décoration pour une salle de bain principale craftsman en bois foncé de taille moyenne avec un placard avec porte à panneau surélevé, une baignoire posée, une douche double, WC séparés, un carrelage beige, des carreaux de céramique, un mur jaune, un sol en vinyl, un lavabo encastré et un plan de toilette en onyx.
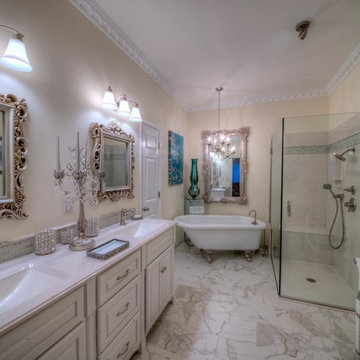
to view more designs visit http://www.henryplumbing.com/v5/showcase/bathroom-gallerie-showcase
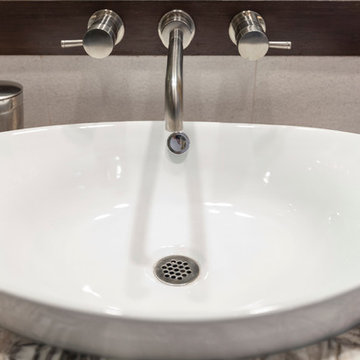
Tired of their outdated and chaotic master bath, this CT couple wanted to create a relaxing at-home spa with an enlarged steam shower, a soaking tub, and a soothing natural Zen aesthetic. With a clear vision of the inviting retreat these homeowners desired, design team Barry Miller & Rachel Peterson of Simply Baths, Inc. transformed the space.
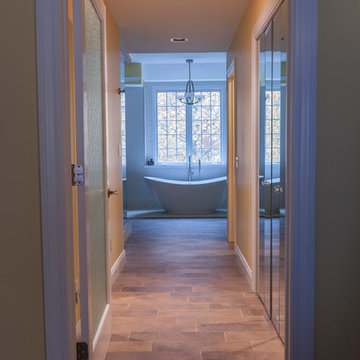
Tired of their outdated and chaotic master bath, this CT couple wanted to create a relaxing at-home spa with an enlarged steam shower, a soaking tub, and a soothing natural Zen aesthetic. With a clear vision of the inviting retreat these homeowners desired, design team Barry Miller & Rachel Peterson of Simply Baths, Inc. transformed the space.
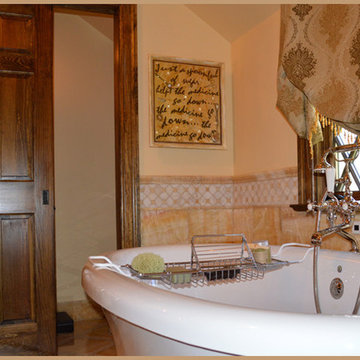
Klaff's
Idées déco pour un grand sauna méditerranéen en bois foncé avec une baignoire indépendante, un mur jaune, un lavabo encastré, un placard en trompe-l'oeil, un plan de toilette en onyx, un carrelage blanc, des dalles de pierre et un sol en marbre.
Idées déco pour un grand sauna méditerranéen en bois foncé avec une baignoire indépendante, un mur jaune, un lavabo encastré, un placard en trompe-l'oeil, un plan de toilette en onyx, un carrelage blanc, des dalles de pierre et un sol en marbre.
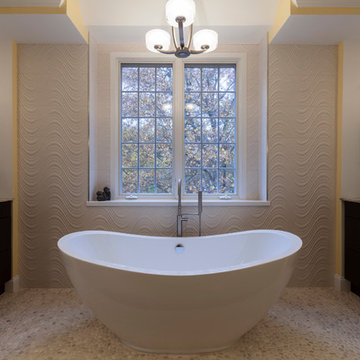
Tired of their outdated and chaotic master bath, this CT couple wanted to create a relaxing at-home spa with an enlarged steam shower, a soaking tub, and a soothing natural Zen aesthetic. With a clear vision of the inviting retreat these homeowners desired, design team Barry Miller & Rachel Peterson of Simply Baths, Inc. transformed the space.
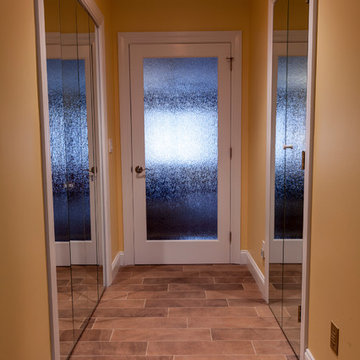
Tired of their outdated and chaotic master bath, this CT couple wanted to create a relaxing at-home spa with an enlarged steam shower, a soaking tub, and a soothing natural Zen aesthetic. With a clear vision of the inviting retreat these homeowners desired, design team Barry Miller & Rachel Peterson of Simply Baths, Inc. transformed the space.
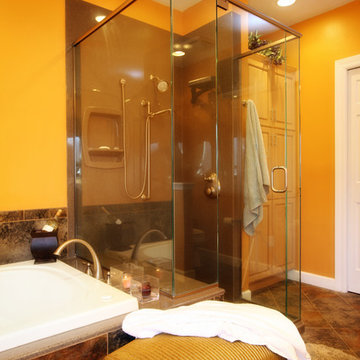
A BaumHouse remodeled Master bathroom with a warm, transitional feel.
Idées déco pour une grande douche en alcôve principale classique en bois clair avec un lavabo intégré, un placard avec porte à panneau surélevé, un plan de toilette en onyx, une baignoire posée, WC séparés, un carrelage marron, des carreaux de porcelaine, un mur jaune et un sol en carrelage de porcelaine.
Idées déco pour une grande douche en alcôve principale classique en bois clair avec un lavabo intégré, un placard avec porte à panneau surélevé, un plan de toilette en onyx, une baignoire posée, WC séparés, un carrelage marron, des carreaux de porcelaine, un mur jaune et un sol en carrelage de porcelaine.
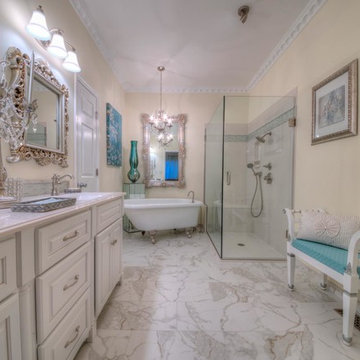
to view more designs visit http://www.henryplumbing.com/v5/showcase/bathroom-gallerie-showcase
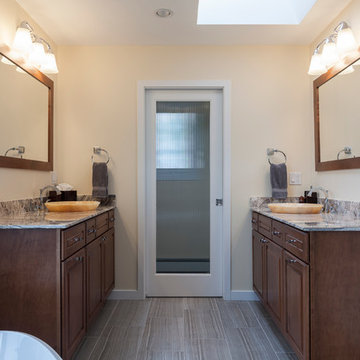
David Dadekian
Cette image montre une grande salle de bain principale design avec un placard avec porte à panneau surélevé, des portes de placard marrons, une baignoire indépendante, une douche à l'italienne, WC séparés, un carrelage beige, des carreaux de porcelaine, un mur jaune, un sol en galet, une vasque, un plan de toilette en onyx, un sol gris et aucune cabine.
Cette image montre une grande salle de bain principale design avec un placard avec porte à panneau surélevé, des portes de placard marrons, une baignoire indépendante, une douche à l'italienne, WC séparés, un carrelage beige, des carreaux de porcelaine, un mur jaune, un sol en galet, une vasque, un plan de toilette en onyx, un sol gris et aucune cabine.
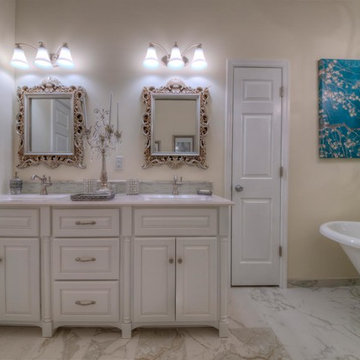
to view more designs visit http://www.henryplumbing.com/v5/showcase/bathroom-gallerie-showcase
Idées déco de salles de bain avec un mur jaune et un plan de toilette en onyx
4