Idées déco de salles de bain avec un mur jaune et un plan de toilette en quartz modifié
Trier par :
Budget
Trier par:Populaires du jour
61 - 80 sur 1 126 photos
1 sur 3
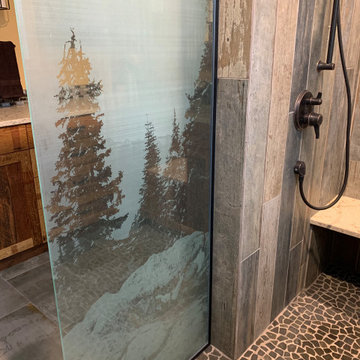
This glass etching was done using the client's personal photograph.
Idées déco pour une salle de bain principale montagne en bois brun de taille moyenne avec un placard à porte shaker, une douche à l'italienne, un carrelage jaune, un carrelage en pâte de verre, un mur jaune, un sol en carrelage de porcelaine, un plan de toilette en quartz modifié, un sol gris, aucune cabine, un plan de toilette beige, un banc de douche, meuble double vasque et meuble-lavabo encastré.
Idées déco pour une salle de bain principale montagne en bois brun de taille moyenne avec un placard à porte shaker, une douche à l'italienne, un carrelage jaune, un carrelage en pâte de verre, un mur jaune, un sol en carrelage de porcelaine, un plan de toilette en quartz modifié, un sol gris, aucune cabine, un plan de toilette beige, un banc de douche, meuble double vasque et meuble-lavabo encastré.
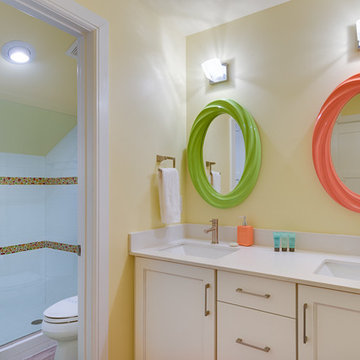
3rd floor Kid's bathroom, with mini shower
Cette photo montre une grande douche en alcôve chic pour enfant avec un placard avec porte à panneau encastré, des portes de placard blanches, WC à poser, un carrelage blanc, un mur jaune, un sol en carrelage de porcelaine, un lavabo encastré et un plan de toilette en quartz modifié.
Cette photo montre une grande douche en alcôve chic pour enfant avec un placard avec porte à panneau encastré, des portes de placard blanches, WC à poser, un carrelage blanc, un mur jaune, un sol en carrelage de porcelaine, un lavabo encastré et un plan de toilette en quartz modifié.
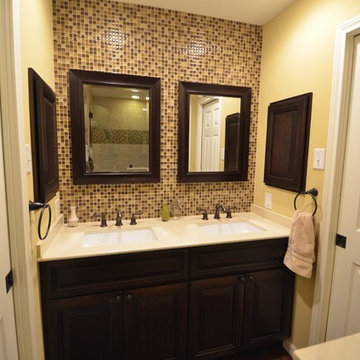
AFTER
Cette image montre une salle de bain traditionnelle en bois foncé de taille moyenne avec un placard avec porte à panneau surélevé, un carrelage marron, mosaïque, un mur jaune, parquet foncé, un lavabo encastré et un plan de toilette en quartz modifié.
Cette image montre une salle de bain traditionnelle en bois foncé de taille moyenne avec un placard avec porte à panneau surélevé, un carrelage marron, mosaïque, un mur jaune, parquet foncé, un lavabo encastré et un plan de toilette en quartz modifié.
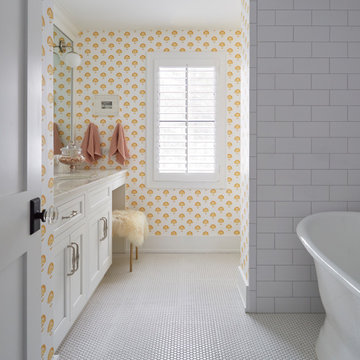
Idées déco pour une salle de bain campagne de taille moyenne pour enfant avec un placard avec porte à panneau encastré, des portes de placard blanches, une baignoire indépendante, une douche ouverte, WC séparés, un carrelage blanc, des carreaux de céramique, un mur jaune, un sol en carrelage de terre cuite, un lavabo encastré, un plan de toilette en quartz modifié, un sol blanc, un plan de toilette blanc, une niche, meuble simple vasque, meuble-lavabo encastré et du papier peint.
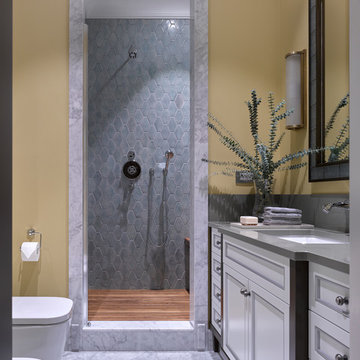
Дизайнер - Мария Мироненко. Фотограф - Сергей Ананьев.
Idées déco pour une salle de bain classique de taille moyenne avec des portes de placard blanches, un bidet, des carreaux de céramique, un mur jaune, un sol en marbre, un plan de toilette en quartz modifié, une cabine de douche à porte battante, un placard avec porte à panneau encastré, un carrelage gris, un lavabo encastré et un sol gris.
Idées déco pour une salle de bain classique de taille moyenne avec des portes de placard blanches, un bidet, des carreaux de céramique, un mur jaune, un sol en marbre, un plan de toilette en quartz modifié, une cabine de douche à porte battante, un placard avec porte à panneau encastré, un carrelage gris, un lavabo encastré et un sol gris.
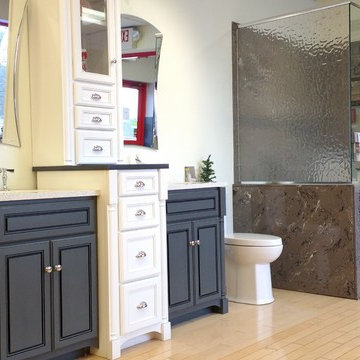
A transitional collection with custom shower and double sink vanity with lots of storage. Featuring polished chrome RSVP faucets by Brizo. White and Gray contrast painted vanities with extra storage Brands represented: Woodpro, Cambria, American Standard, Ginger/ Newport Brass, Tere-stone, Empire, Brizo and Rody by Basco. Photo: Jessi Lowry
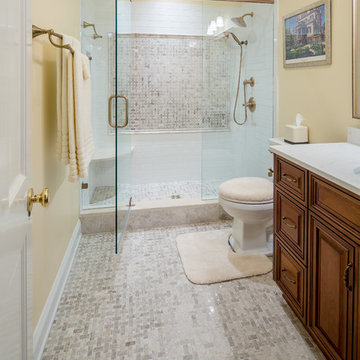
Steve Bracci
Exemple d'une douche en alcôve principale chic en bois foncé de taille moyenne avec un placard avec porte à panneau surélevé, WC séparés, un mur jaune, un sol en carrelage de porcelaine, un lavabo encastré et un plan de toilette en quartz modifié.
Exemple d'une douche en alcôve principale chic en bois foncé de taille moyenne avec un placard avec porte à panneau surélevé, WC séparés, un mur jaune, un sol en carrelage de porcelaine, un lavabo encastré et un plan de toilette en quartz modifié.
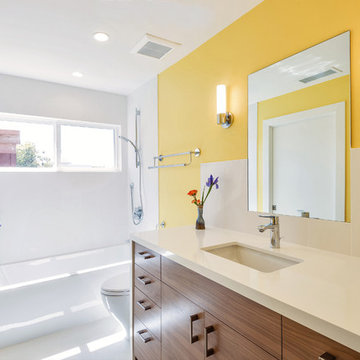
This Jack & Jill kids bathroom uses yellow walls to brighten the space.
Inspiration pour une petite salle de bain design en bois foncé avec un placard à porte plane, une baignoire en alcôve, un combiné douche/baignoire, WC à poser, un carrelage blanc, des carreaux de céramique, un mur jaune, un sol en carrelage de céramique, un lavabo encastré et un plan de toilette en quartz modifié.
Inspiration pour une petite salle de bain design en bois foncé avec un placard à porte plane, une baignoire en alcôve, un combiné douche/baignoire, WC à poser, un carrelage blanc, des carreaux de céramique, un mur jaune, un sol en carrelage de céramique, un lavabo encastré et un plan de toilette en quartz modifié.
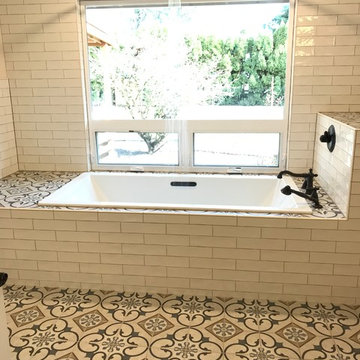
The client contacted Thayer Construction to create a master bathroom and main hall bathroom in this recently purchased home. I was hired to create the design and work with the client to choose tile and other materials.
We incorporated the existing bathroom and a long narrow closet from the master to gain the extra square footage for the bathrooms. Once the plans were created however, the homeowner decided that one large master bathroom would be better than 2 smaller bathrooms and would allow for a large tub with a gorgeous private view of her land.
The client had found and fell in love with this stunning cement tile and wanted to bring it into the design as much as possible without it overwhelming the space. We accomplished this by adding a simple, but oversized, rustic white subway tile to the tile design. A clean edged, flat subway would not have done the rustic feel of the cement tile justice. To add a light pop of definition to the subway tile, a light grey grout was chosen.
Gorgeous black hardware and fixtures were chosen to accent the rustic design. A rainshower head was installed so this space can be used as both a shower and as a soaking tub.
To ensure the shower controls were within reach and to prevent a slipping safety hazard, I designed a pant shelf / bump out to bring the shower controls to the edge of the bath tub. The plant shelf / bump out top was tiled with the cement tile along with the tub deck to further the use of such gorgeous tile and to tie the entire space together visually.
A dresser was converted to a vanity and this unique piece really stands out and fits perfectly with the entire bathroom design. Pendant lighting was chosen to allow for side lighting at the vanity mirror as there was not enough wall space to allow for sconces on either side of the mirror.
The clients bathroom has turned out perfectly and she has that view she was wanting.
This project was designed and built by Thayer Construction, LLC.
Photos by H. Needham
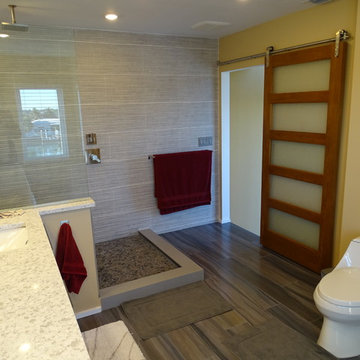
Aménagement d'une salle de bain principale contemporaine en bois brun de taille moyenne avec un placard à porte plane, une douche ouverte, des carreaux de porcelaine, un sol en carrelage de porcelaine, un lavabo encastré, un plan de toilette en quartz modifié, WC à poser, un carrelage gris, un carrelage blanc et un mur jaune.
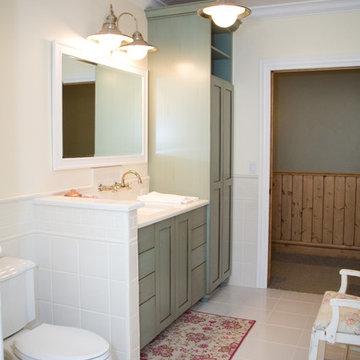
Inspiration pour une salle de bain rustique de taille moyenne pour enfant avec un lavabo encastré, un placard avec porte à panneau encastré, des portes de placard bleues, un plan de toilette en quartz modifié, une baignoire en alcôve, un combiné douche/baignoire, WC séparés, un carrelage blanc, un carrelage métro, un mur jaune et un sol en carrelage de porcelaine.
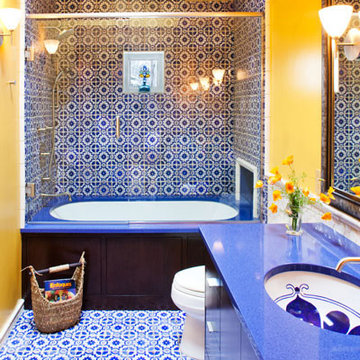
In this remarkable architecturally designed home, the owners were craving a drastic change from the neutral decor they had been living with for 15 years.
The goal was to infuse a lot of intense color while incorporating, and eloquently displaying, a fabulous art collection acquired on their many travels. Photography by Lisa M. Bond.
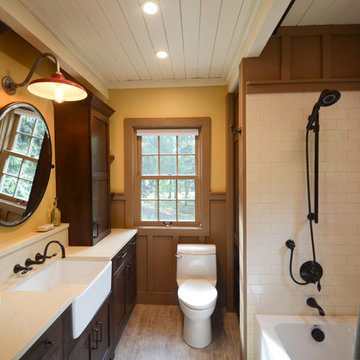
This remodeled bathroom exists within a silo attached to the client's home. We kept the footprint as is and updated the cabinet layout, employed a small farmhouse sink, gooseneck plumbing fixture and sconce, minimized the mirror, local crackle subway tiles, water efficient comfort height toilet, introduced a handheld shower held, better and more efficient lighting plan, removed carpet all while giving the look of washed wood with tiled planks.
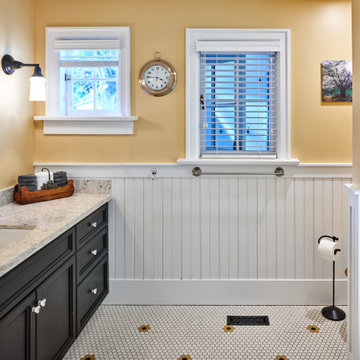
Idée de décoration pour une salle d'eau tradition de taille moyenne avec une baignoire en alcôve, un combiné douche/baignoire, WC séparés, mosaïque, un mur jaune, un sol en carrelage de terre cuite, un lavabo encastré, un plan de toilette en quartz modifié, un sol multicolore, une cabine de douche avec un rideau, un plan de toilette beige, meuble simple vasque, meuble-lavabo encastré, boiseries, un placard avec porte à panneau encastré et des portes de placard noires.
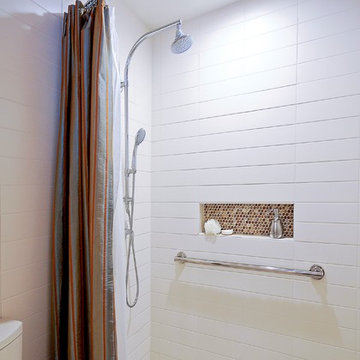
Contractor: CairnsCraft Remodeling
Designer: Anne Kellett
Photographer: Patricia Bean
For the wet room and shower, 1”x3” ceramic tile covers the radiant heated floors. The curb-less shower pan slopes towards a center drain. The curved shower rod and custom-designed curtain gives more space in the shower area for users and caregivers, when needed.
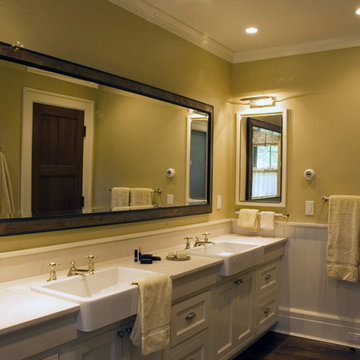
A spacious master bathroom, with separate toilet room and showers, offers a long built-in vanity with double sinks and a grand framed mirror.
Cette image montre une salle de bain traditionnelle avec un plan vasque, un placard avec porte à panneau encastré, des portes de placard blanches, un plan de toilette en quartz modifié, un carrelage blanc, des carreaux de céramique, un mur jaune et un sol en bois brun.
Cette image montre une salle de bain traditionnelle avec un plan vasque, un placard avec porte à panneau encastré, des portes de placard blanches, un plan de toilette en quartz modifié, un carrelage blanc, des carreaux de céramique, un mur jaune et un sol en bois brun.
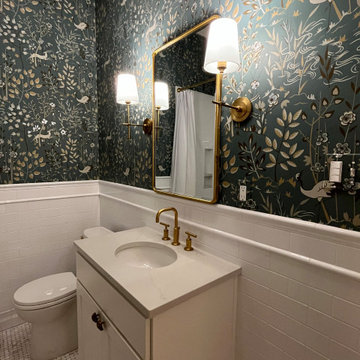
Aménagement d'une petite douche en alcôve éclectique pour enfant avec un placard à porte shaker, des portes de placard blanches, une baignoire en alcôve, WC séparés, un carrelage blanc, des carreaux de porcelaine, un mur jaune, un sol en marbre, un lavabo encastré, un plan de toilette en quartz modifié, un sol multicolore, une cabine de douche avec un rideau, un plan de toilette blanc, meuble simple vasque, meuble-lavabo sur pied et du papier peint.
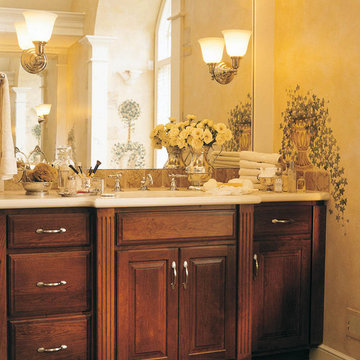
Inspiration pour une grande salle de bain principale traditionnelle en bois foncé avec un placard avec porte à panneau encastré, un carrelage beige, un carrelage de pierre, un mur jaune, un sol en travertin, un lavabo encastré, un plan de toilette en quartz modifié et un sol beige.
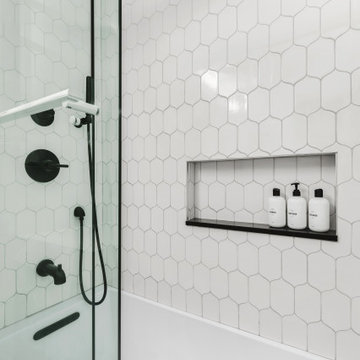
Full gut remodel of a UES (pre-war building) Master Bathroom.
Idée de décoration pour une salle de bain principale design de taille moyenne avec un placard en trompe-l'oeil, des portes de placard marrons, une baignoire en alcôve, un combiné douche/baignoire, WC à poser, un carrelage blanc, des carreaux de céramique, un mur jaune, un sol en carrelage de céramique, un lavabo intégré, un plan de toilette en quartz modifié, un sol gris, une cabine de douche à porte coulissante, un plan de toilette blanc, meuble simple vasque et meuble-lavabo suspendu.
Idée de décoration pour une salle de bain principale design de taille moyenne avec un placard en trompe-l'oeil, des portes de placard marrons, une baignoire en alcôve, un combiné douche/baignoire, WC à poser, un carrelage blanc, des carreaux de céramique, un mur jaune, un sol en carrelage de céramique, un lavabo intégré, un plan de toilette en quartz modifié, un sol gris, une cabine de douche à porte coulissante, un plan de toilette blanc, meuble simple vasque et meuble-lavabo suspendu.
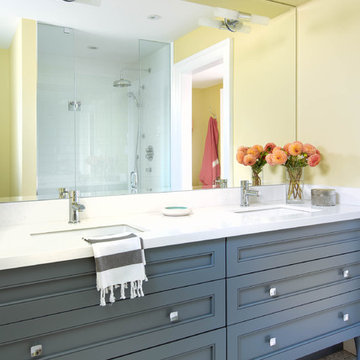
Stephani Buchman Photography
Cette photo montre une salle de bain chic de taille moyenne pour enfant avec un lavabo encastré, un placard à porte affleurante, des portes de placard grises, un plan de toilette en quartz modifié, une douche d'angle, WC à poser, un carrelage multicolore, un carrelage de pierre, un mur jaune, un sol en marbre, un sol blanc et une cabine de douche à porte battante.
Cette photo montre une salle de bain chic de taille moyenne pour enfant avec un lavabo encastré, un placard à porte affleurante, des portes de placard grises, un plan de toilette en quartz modifié, une douche d'angle, WC à poser, un carrelage multicolore, un carrelage de pierre, un mur jaune, un sol en marbre, un sol blanc et une cabine de douche à porte battante.
Idées déco de salles de bain avec un mur jaune et un plan de toilette en quartz modifié
4