Idées déco de salles de bain avec un mur jaune et un plan vasque
Trier par :
Budget
Trier par:Populaires du jour
61 - 80 sur 238 photos
1 sur 3
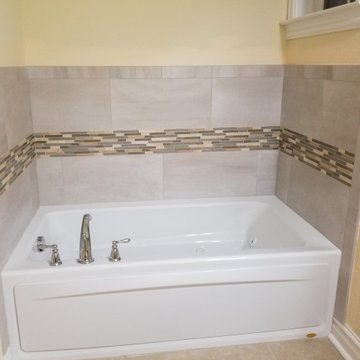
The client had a shower space without a visual showing of damage until you looked at the ceiling in the kitchen. The project was exploratory after all other measures failed to find the leak. The client went with a new look after discovering the problems in the construction of the existing shower base and waterproofing process.
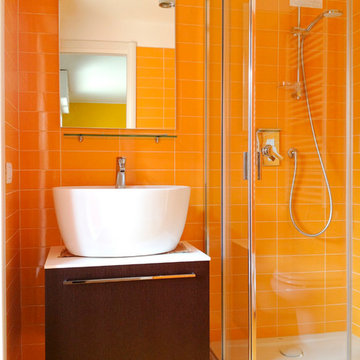
Liadesign - www.liadesign.it
Cette image montre une petite salle de bain minimaliste pour enfant avec un plan vasque, un placard à porte plane, des portes de placard marrons, un plan de toilette en stratifié, une douche d'angle, WC séparés, un carrelage jaune, des carreaux de porcelaine, un mur jaune et un sol en carrelage de porcelaine.
Cette image montre une petite salle de bain minimaliste pour enfant avec un plan vasque, un placard à porte plane, des portes de placard marrons, un plan de toilette en stratifié, une douche d'angle, WC séparés, un carrelage jaune, des carreaux de porcelaine, un mur jaune et un sol en carrelage de porcelaine.
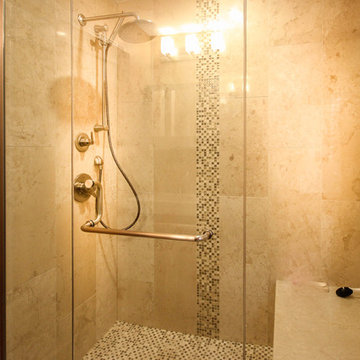
Inspiration pour une salle de bain principale design en bois foncé de taille moyenne avec un plan vasque, un placard à porte plane, une douche d'angle, WC séparés, un mur jaune et un sol en carrelage de céramique.
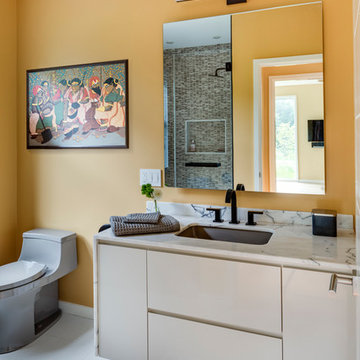
TEAM
Architect: LDa Architecture & Interiors
Interior Design: LDa Architecture & Interiors
Builder: Denali Construction
Landscape Architect: Michelle Crowley Landscape Architecture
Photographer: Greg Premru Photography
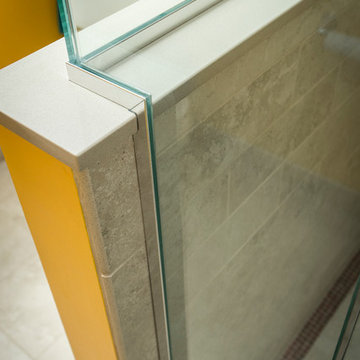
Detail of glass shower surround with tile.
Photo by Eric Levin Photography
Réalisation d'une petite salle d'eau design avec une douche d'angle, WC séparés, un carrelage beige, des carreaux de céramique, un mur jaune, un sol en carrelage de céramique et un plan vasque.
Réalisation d'une petite salle d'eau design avec une douche d'angle, WC séparés, un carrelage beige, des carreaux de céramique, un mur jaune, un sol en carrelage de céramique et un plan vasque.
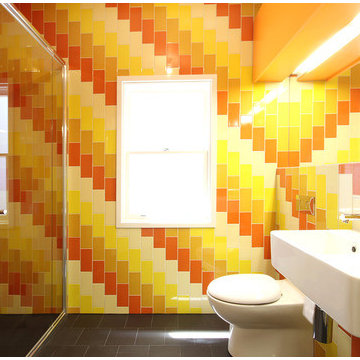
Idées déco pour une salle de bain principale contemporaine de taille moyenne avec un plan vasque, un placard sans porte, une douche ouverte, WC à poser, un carrelage métro, un mur jaune et un sol en carrelage de céramique.
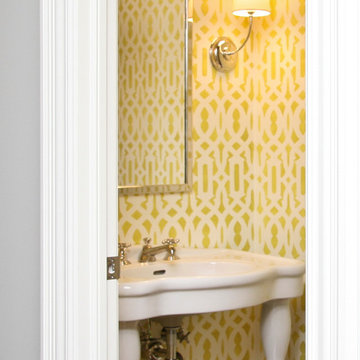
Building a new home in an old neighborhood can present many challenges for an architect. The Warren is a beautiful example of an exterior, which blends with the surrounding structures, while the floor plan takes advantage of the available space.
A traditional façade, combining brick, shakes, and wood trim enables the design to fit well in any early 20th century borough. Copper accents and antique-inspired lanterns solidify the home’s vintage appeal.
Despite the exterior throwback, the interior of the home offers the latest in amenities and layout. Spacious dining, kitchen and hearth areas open to a comfortable back patio on the main level, while the upstairs offers a luxurious master suite and three guests bedrooms.
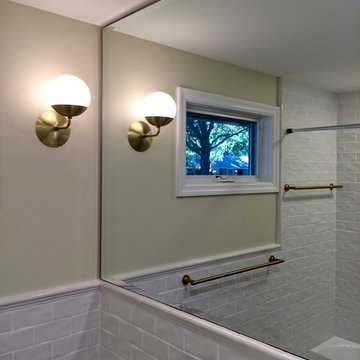
1950's bathroom updated using the same footprint as original bathroom. Original tub was refinished, electrical and lighting upgraded. Shampoo niche added in tub shower. Subway tile installed along with chair rail cap.
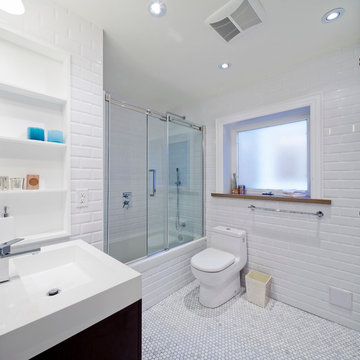
Studio Z Design Bathroom Renovation
Nick Moshenko Photography
Inspiration pour une petite salle de bain principale design avec un plan vasque, un placard à porte plane, un plan de toilette en surface solide, une baignoire posée, un combiné douche/baignoire, WC à poser, un carrelage blanc, un carrelage métro, des portes de placard blanches, un mur jaune et un sol en marbre.
Inspiration pour une petite salle de bain principale design avec un plan vasque, un placard à porte plane, un plan de toilette en surface solide, une baignoire posée, un combiné douche/baignoire, WC à poser, un carrelage blanc, un carrelage métro, des portes de placard blanches, un mur jaune et un sol en marbre.
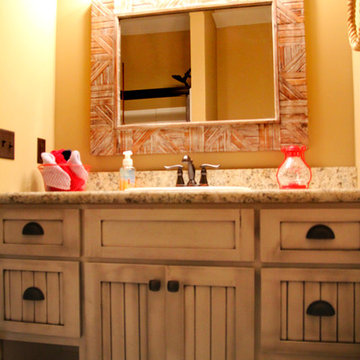
Idées déco pour une petite salle d'eau montagne avec un placard à porte shaker, des portes de placard blanches, un mur jaune, un sol en bois brun, un plan vasque et un plan de toilette en granite.
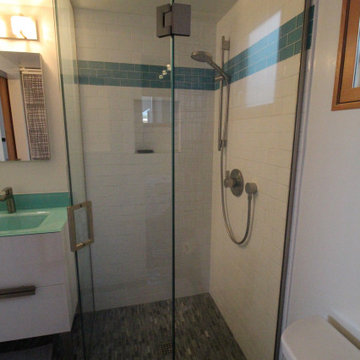
No curb corner shower in the ADU bathroom.
Exemple d'une petite salle d'eau sud-ouest américain avec un placard en trompe-l'oeil, des portes de placard blanches, une douche d'angle, WC séparés, un carrelage blanc, des carreaux de porcelaine, un mur jaune, un sol en marbre, un plan vasque, un plan de toilette en verre, un sol gris, une cabine de douche à porte battante et un plan de toilette bleu.
Exemple d'une petite salle d'eau sud-ouest américain avec un placard en trompe-l'oeil, des portes de placard blanches, une douche d'angle, WC séparés, un carrelage blanc, des carreaux de porcelaine, un mur jaune, un sol en marbre, un plan vasque, un plan de toilette en verre, un sol gris, une cabine de douche à porte battante et un plan de toilette bleu.
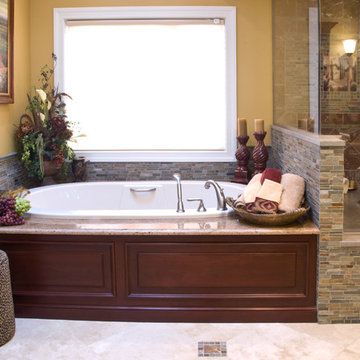
Karl Mattson Photography
Idée de décoration pour une salle de bain principale tradition en bois brun de taille moyenne avec un placard avec porte à panneau surélevé, une douche d'angle, un carrelage métro, un mur jaune, une baignoire posée, WC à poser, un carrelage beige, un sol en carrelage de céramique et un plan vasque.
Idée de décoration pour une salle de bain principale tradition en bois brun de taille moyenne avec un placard avec porte à panneau surélevé, une douche d'angle, un carrelage métro, un mur jaune, une baignoire posée, WC à poser, un carrelage beige, un sol en carrelage de céramique et un plan vasque.
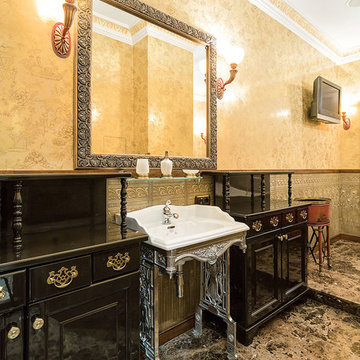
Inspiration pour une salle de bain traditionnelle avec un plan vasque, un placard avec porte à panneau surélevé, des portes de placard noires et un mur jaune.
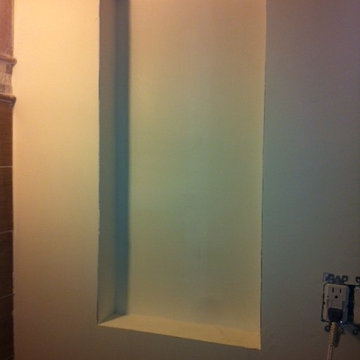
Bathroom Under- construction - Progress to the new storage niche adjacent to the vanity.
Idée de décoration pour une petite salle d'eau minimaliste avec une baignoire en alcôve, WC séparés, un carrelage multicolore, des carreaux de porcelaine, un mur jaune, un sol en carrelage de porcelaine, un plan vasque et un sol marron.
Idée de décoration pour une petite salle d'eau minimaliste avec une baignoire en alcôve, WC séparés, un carrelage multicolore, des carreaux de porcelaine, un mur jaune, un sol en carrelage de porcelaine, un plan vasque et un sol marron.
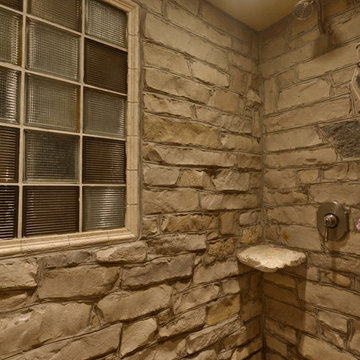
The master bedroom was previously a small corner shower. We took out a closet in our guest room to increase the size to provide a double vanity and double shower space.
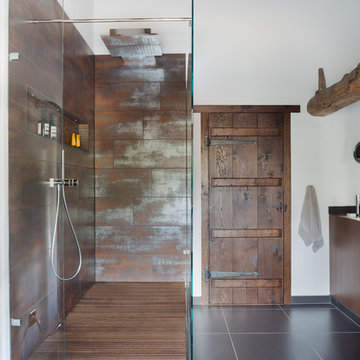
The clients were moving from South West London to make a permanent family retreat in rural Sussex. Their property was an old farmhouse which they were sympathetically restoring, reinvigorating and extending. They were used to a Scandinavian lifestyle so wanted to merge the features of this exquisite farmhouse with the clean contemporary living they were used to. The master bathroom was designed with the lady of the house in mind as the husband and the rest of the family have their own personal bathrooms else where in the property.
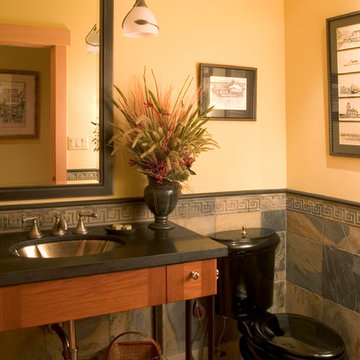
Northlight Photography, Roger Turk
Réalisation d'une petite salle d'eau design avec un plan vasque, un plan de toilette en granite, un carrelage multicolore, un carrelage de pierre, un mur jaune et parquet clair.
Réalisation d'une petite salle d'eau design avec un plan vasque, un plan de toilette en granite, un carrelage multicolore, un carrelage de pierre, un mur jaune et parquet clair.
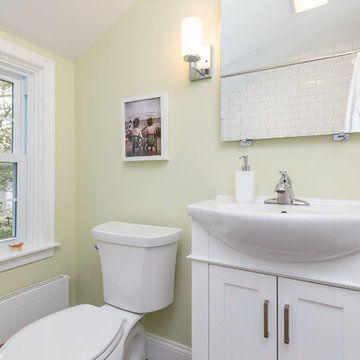
Idées déco pour une petite salle d'eau classique avec un placard à porte shaker, des portes de placard blanches, une baignoire en alcôve, un combiné douche/baignoire, WC séparés, un carrelage blanc, un carrelage métro, un mur jaune, un sol en carrelage de porcelaine, un plan vasque, un plan de toilette en quartz modifié, un sol marron et un plan de toilette blanc.
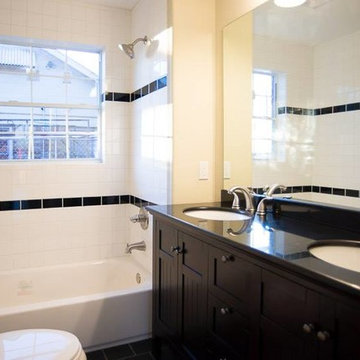
Mars Varela Photography
Idée de décoration pour une douche en alcôve principale tradition en bois foncé de taille moyenne avec un plan vasque, un placard à porte shaker, un plan de toilette en granite, une baignoire en alcôve, WC séparés, un carrelage blanc, des carreaux de céramique, un mur jaune et un sol en carrelage de porcelaine.
Idée de décoration pour une douche en alcôve principale tradition en bois foncé de taille moyenne avec un plan vasque, un placard à porte shaker, un plan de toilette en granite, une baignoire en alcôve, WC séparés, un carrelage blanc, des carreaux de céramique, un mur jaune et un sol en carrelage de porcelaine.
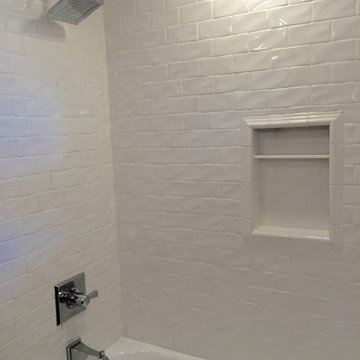
1950's bathroom updated using the same footprint as original bathroom. Original tub was refinished, electrical and lighting upgraded. Shampoo niche added in tub shower. Subway tile installed along with chair rail cap.
Idées déco de salles de bain avec un mur jaune et un plan vasque
4