Idées déco de salles de bain avec un mur jaune et un sol beige
Trier par :
Budget
Trier par:Populaires du jour
161 - 180 sur 741 photos
1 sur 3
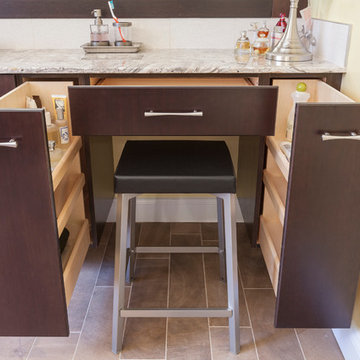
David Dadekian
Idée de décoration pour une grande salle de bain principale design avec un placard à porte plane, des portes de placard marrons, une baignoire indépendante, une douche d'angle, WC séparés, un carrelage blanc, des carreaux de porcelaine, un mur jaune, un sol en galet, une vasque, un plan de toilette en quartz, un sol beige et une cabine de douche à porte battante.
Idée de décoration pour une grande salle de bain principale design avec un placard à porte plane, des portes de placard marrons, une baignoire indépendante, une douche d'angle, WC séparés, un carrelage blanc, des carreaux de porcelaine, un mur jaune, un sol en galet, une vasque, un plan de toilette en quartz, un sol beige et une cabine de douche à porte battante.
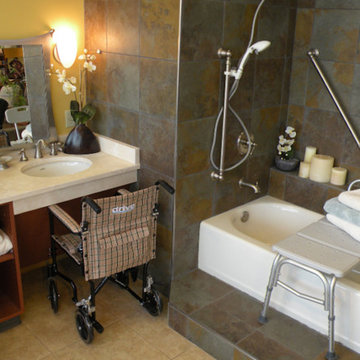
Idées déco pour une petite salle d'eau asiatique en bois brun avec un placard sans porte, une baignoire posée, une douche ouverte, WC à poser, un carrelage beige, des carreaux de céramique, un mur jaune, un sol en travertin, un lavabo encastré, un plan de toilette en carrelage et un sol beige.
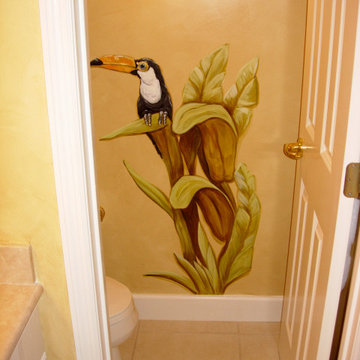
Fun tropical bathroom done to match custom bedding in master bedroom.
Exemple d'une salle de bain principale bord de mer de taille moyenne avec un placard avec porte à panneau surélevé, des portes de placard blanches, une baignoire posée, un carrelage beige, des carreaux de porcelaine, un mur jaune, un sol en carrelage de porcelaine, un lavabo intégré, un plan de toilette en surface solide, un sol beige, une cabine de douche à porte battante et un plan de toilette beige.
Exemple d'une salle de bain principale bord de mer de taille moyenne avec un placard avec porte à panneau surélevé, des portes de placard blanches, une baignoire posée, un carrelage beige, des carreaux de porcelaine, un mur jaune, un sol en carrelage de porcelaine, un lavabo intégré, un plan de toilette en surface solide, un sol beige, une cabine de douche à porte battante et un plan de toilette beige.
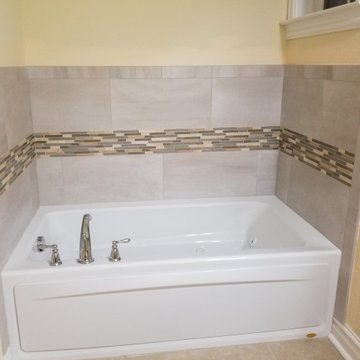
The client had a shower space without a visual showing of damage until you looked at the ceiling in the kitchen. The project was exploratory after all other measures failed to find the leak. The client went with a new look after discovering the problems in the construction of the existing shower base and waterproofing process.
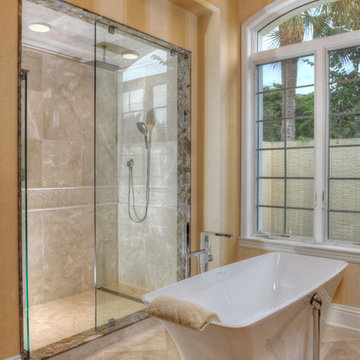
Challenge
After living in their home for ten years, these Bonita Bay homeowners were ready to embark on a complete home makeover. They were not only ready to update the look and feel, but also the flow of the house.
Having lived in their house for an extended period of time, this couple had a clear idea of how they use their space, the shortcomings of their current layout and how they would like to improve it.
After interviewing four different contractors, they chose to retain Progressive Design Build’s design services. Already familiar with the design/build process having finished a renovation on a lakefront home in Canada, the couple chose Progressive Design Build wisely.
Progressive Design Build invested a lot of time during the design process to ensure the design concept was thorough and reflected the couple’s vision. Options were presented, giving these homeowners several alternatives and good ideas on how to realize their vision, while working within their budget. Progressive Design Build guided the couple all the way—through selections and finishes, saving valuable time and money.
Solution
The interior remodel included a beautiful contemporary master bathroom with a stunning barrel-ceiling accent. The freestanding bathtub overlooks a private courtyard and a separate stone shower is visible through a beautiful frameless shower enclosure. Interior walls and ceilings in the common areas were designed to expose as much of the Southwest Florida view as possible, allowing natural light to spill through the house from front to back.
Progressive created a separate area for their Baby Grand Piano overlooking the front garden area. The kitchen was also remodeled as part of the project, complete with cherry cabinets and granite countertops. Both guest bathrooms and the pool bathroom were also renovated. A light limestone tile floor was installed throughout the house. All of the interior doors, crown mouldings and base mouldings were changed out to create a fresh, new look. Every surface of the interior of the house was repainted.
This whole house remodel also included a small addition and a stunning outdoor living area, which features a dining area, outdoor fireplace with a floor-to-ceiling slate finish, exterior grade cabinetry finished in a natural cypress wood stain, a stainless steel appliance package, and a black leather finish granite countertop. The grilling area includes a 54" multi-burner DCS and rotisserie grill surrounded by natural stone mosaic tile and stainless steel inserts.
This whole house renovation also included the pool and pool deck. In addition to procuring all new pool equipment, Progressive Design Build built the pool deck using natural gold travertine. The ceiling was designed with a select grade cypress in a dark rich finish and termination mouldings with wood accents on the fireplace wall to match.
During construction, Progressive Design Build identified areas of water intrusion and a failing roof system. The homeowners decided to install a new concrete tile roof under the management of Progressive Design Build. The entire exterior was also repainted as part of the project.
Results
Due to some permitting complications, the project took thirty days longer than expected. However, in the end, the project finished in eight months instead of seven, but still on budget.
This homeowner was so pleased with the work performed on this initial project that he hired Progressive Design Build four more times – to complete four additional remodeling projects in 4 years.
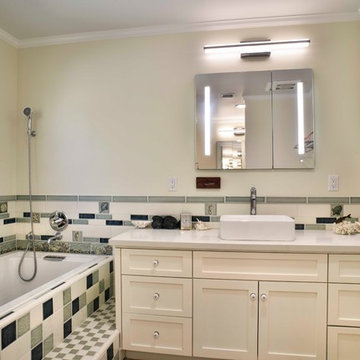
This remodeled master bathroom has multicolored custom tile design placed around the bathtub, sink, and in the large walk-in shower. The bathroom has beige vinyl flooring. The soaking whirlpool bathtub has an inline heater and there are custom medicine cabinets with built-in lighting.
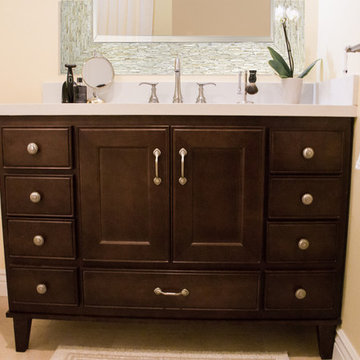
A new 48” vanity with dark wood stain and cabinet legs gives the look of a free-standing furniture piece with ample “his & hers” storage. Perfect for guests or children, this pre-fabricated vanity was the perfect solution for a cost-effective bathroom make-over. Brushed nickel hardware was selected to match the finishes throughout the rest of the bathroom.
Rebecca Quandt
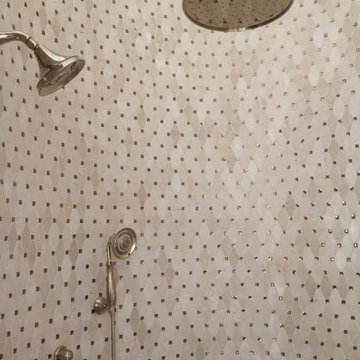
The inside of the circular shower features "Crema Marfil" wall tiles with an amber glass insert, a Kohler shower head, a Kohler handheld and a Kohler rain forest shower head all in French Gold.
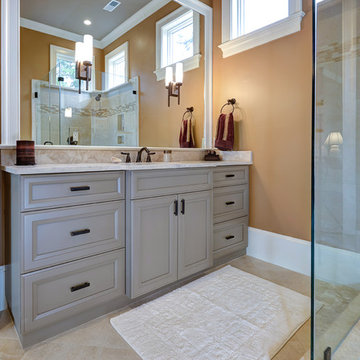
William Quarles
Aménagement d'une grande salle de bain classique avec des portes de placard grises, une douche d'angle, un mur jaune, un lavabo encastré, un sol beige, une cabine de douche à porte battante, un plan de toilette blanc, meuble simple vasque et meuble-lavabo encastré.
Aménagement d'une grande salle de bain classique avec des portes de placard grises, une douche d'angle, un mur jaune, un lavabo encastré, un sol beige, une cabine de douche à porte battante, un plan de toilette blanc, meuble simple vasque et meuble-lavabo encastré.
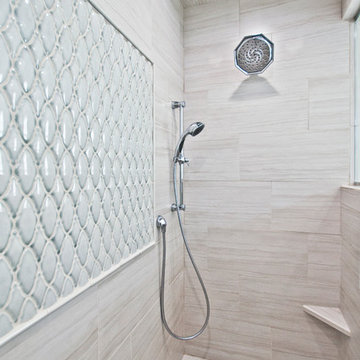
Designed by Terri Sears, Photography by Melissa M. Mills
Idée de décoration pour une grande douche en alcôve principale tradition avec un placard avec porte à panneau encastré, des portes de placard blanches, un carrelage blanc, des carreaux de porcelaine, un plan de toilette en quartz modifié, un plan de toilette blanc, une baignoire posée, un lavabo encastré, une cabine de douche à porte battante, un mur jaune, un sol en carrelage de porcelaine et un sol beige.
Idée de décoration pour une grande douche en alcôve principale tradition avec un placard avec porte à panneau encastré, des portes de placard blanches, un carrelage blanc, des carreaux de porcelaine, un plan de toilette en quartz modifié, un plan de toilette blanc, une baignoire posée, un lavabo encastré, une cabine de douche à porte battante, un mur jaune, un sol en carrelage de porcelaine et un sol beige.
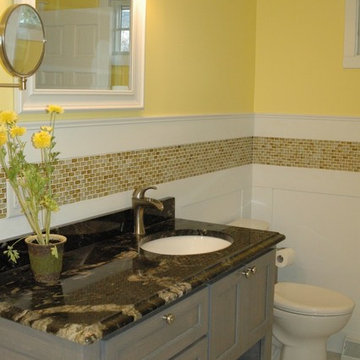
Aménagement d'une salle d'eau classique de taille moyenne avec un placard en trompe-l'oeil, des portes de placard grises, une baignoire indépendante, un mur jaune, un sol en carrelage de porcelaine, un lavabo encastré, un plan de toilette en marbre et un sol beige.
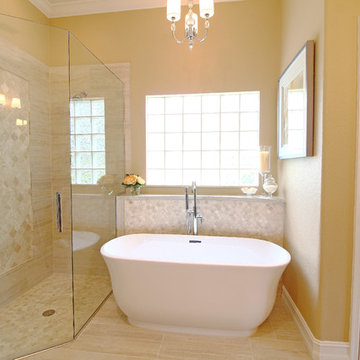
Idée de décoration pour une grande salle de bain principale tradition en bois foncé avec un placard avec porte à panneau surélevé, une baignoire indépendante, une douche d'angle, un carrelage beige, des carreaux de céramique, un lavabo posé, un plan de toilette en stratifié, une cabine de douche à porte battante, un plan de toilette beige, WC séparés, un mur jaune, sol en stratifié et un sol beige.
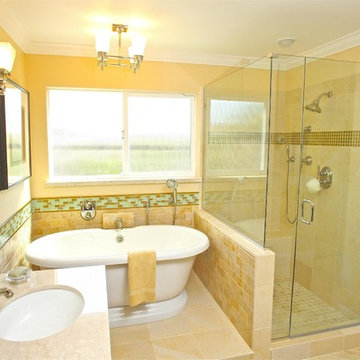
Idée de décoration pour une salle de bain principale tradition de taille moyenne avec une baignoire indépendante, un carrelage beige, un mur jaune, un sol en carrelage de céramique, un lavabo intégré, une douche d'angle, du carrelage en travertin, un plan de toilette en calcaire, un sol beige et une cabine de douche à porte battante.
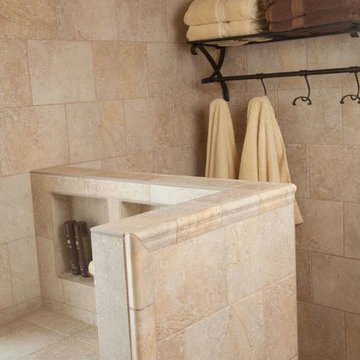
Cette image montre une grande douche en alcôve principale traditionnelle en bois brun avec un placard à porte shaker, un carrelage beige, des carreaux de céramique, un mur jaune, un sol en carrelage de céramique, un lavabo posé, un plan de toilette en granite, un sol beige et une cabine de douche à porte battante.
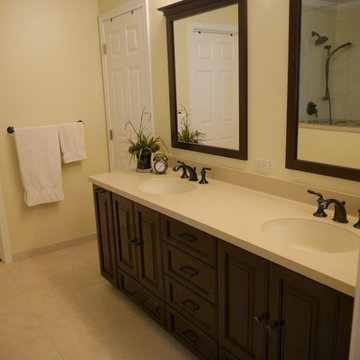
Maple cabinets with Brazil Nut stain, Corian countertops in Raffia with integrated sinks, American Olean floor and shower tile in Mirasol Crema Lalla, and American Olean tile in Designer Elegance Empress Hearthstone for the decorative band.
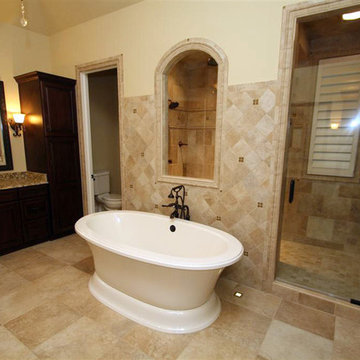
Cette image montre une salle de bain principale traditionnelle de taille moyenne avec un placard avec porte à panneau surélevé, des portes de placard marrons, une baignoire indépendante, une douche double, un carrelage beige, un carrelage de pierre, un mur jaune, un sol en carrelage de porcelaine, un lavabo encastré, un plan de toilette en granite, un sol beige et une cabine de douche à porte battante.
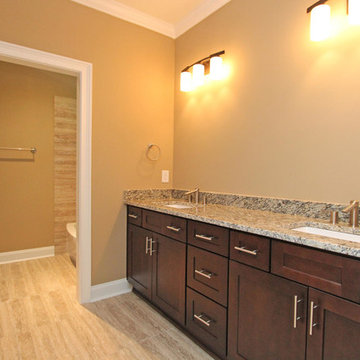
Idée de décoration pour une salle de bain principale tradition en bois foncé de taille moyenne avec un placard avec porte à panneau encastré, une baignoire en alcôve, un combiné douche/baignoire, WC séparés, un carrelage beige, des carreaux de porcelaine, un mur jaune, un sol en carrelage de porcelaine, un lavabo encastré, un plan de toilette en granite, un sol beige, une cabine de douche avec un rideau et un plan de toilette multicolore.
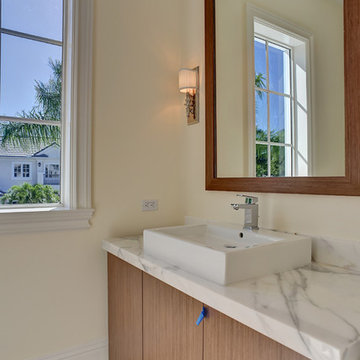
Aménagement d'une salle de bain classique en bois foncé de taille moyenne avec un placard à porte plane, un plan de toilette en marbre, un mur jaune, un sol en travertin, une vasque et un sol beige.
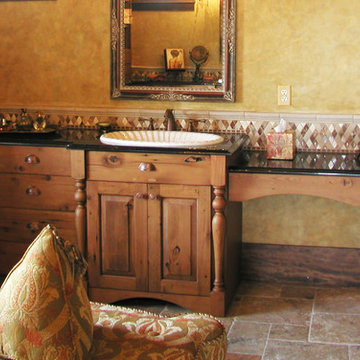
Inspiration pour une salle de bain principale chalet en bois brun de taille moyenne avec un placard à porte shaker, un mur jaune, un sol en travertin, un plan de toilette en granite, un carrelage beige, un lavabo posé et un sol beige.
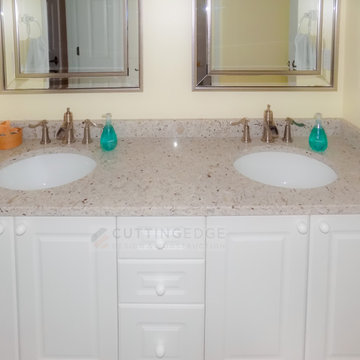
Exemple d'une salle de bain chic de taille moyenne pour enfant avec un placard avec porte à panneau surélevé, des portes de placard blanches, un combiné douche/baignoire, WC à poser, un mur jaune, un sol en carrelage de porcelaine, un lavabo encastré, un plan de toilette en quartz modifié, un sol beige, une cabine de douche avec un rideau, un plan de toilette beige, meuble double vasque et meuble-lavabo encastré.
Idées déco de salles de bain avec un mur jaune et un sol beige
9