Idées déco de salles de bain avec un mur jaune et un sol en carrelage de porcelaine
Trier par :
Budget
Trier par:Populaires du jour
141 - 160 sur 1 995 photos
1 sur 3
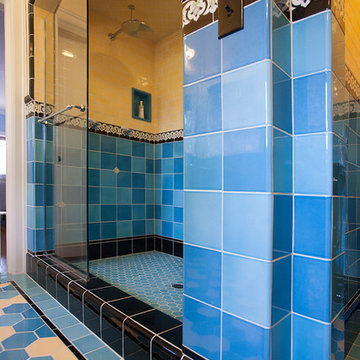
The double shower includes rainfall shower heads and built-in niches. The yellow tile extends to the lid of the shower where the design shifts from subway tile back to a square tile. Note those lovely little floral medallions that were saved from the original bathroom make their appearance in the shower as well.
Margaret Speth Photography
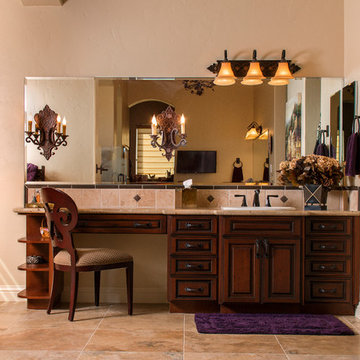
Aménagement d'une salle de bain classique en bois foncé avec un placard avec porte à panneau surélevé, un mur jaune, un sol en carrelage de porcelaine et un plan de toilette en granite.
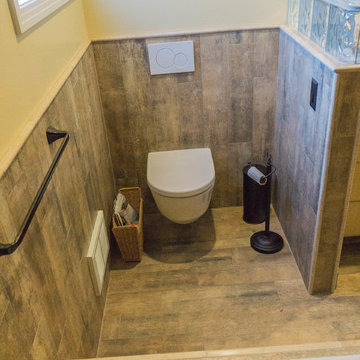
Downward angle view of toilet corner.
Visit our site for full project overview & details.
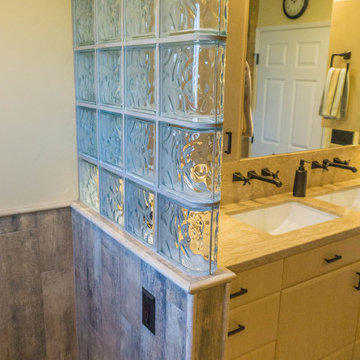
Angled view of pony wall and glass block partition next to toilet corner.
Visit our site for full project overview & details.
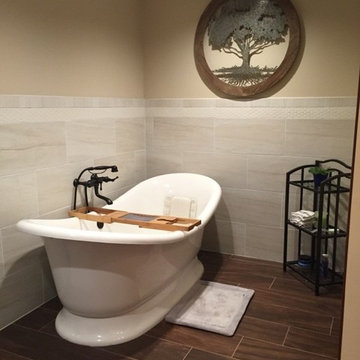
Kelly Grish
Aménagement d'une grande douche en alcôve principale classique en bois foncé avec un placard avec porte à panneau surélevé, une baignoire indépendante, WC séparés, un carrelage beige, des carreaux de porcelaine, un mur jaune, un sol en carrelage de porcelaine, un lavabo encastré, un plan de toilette en granite, un sol marron et une cabine de douche à porte battante.
Aménagement d'une grande douche en alcôve principale classique en bois foncé avec un placard avec porte à panneau surélevé, une baignoire indépendante, WC séparés, un carrelage beige, des carreaux de porcelaine, un mur jaune, un sol en carrelage de porcelaine, un lavabo encastré, un plan de toilette en granite, un sol marron et une cabine de douche à porte battante.
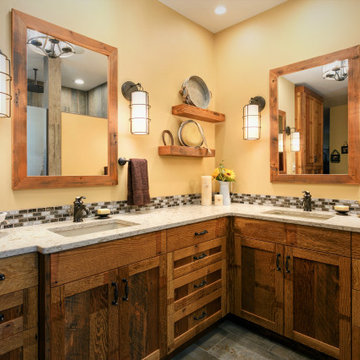
The client wanted a Tuscan Cowboy theme for their Master Bathroom. We used locally sourced re-claimed barn wood and Quartz countertops in a matte finish. For the shower wood grain porcelain tile was installed vertically and we used a photograph from the client to custom edge a glass shower panel.
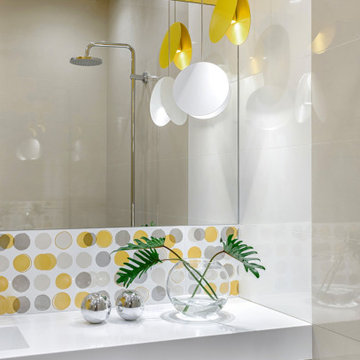
Designer: Ivan Pozdnyakov Foto: Alexander Volodin
Exemple d'une salle de bain principale scandinave de taille moyenne avec un placard à porte plane, des portes de placards vertess, une baignoire encastrée, un combiné douche/baignoire, WC suspendus, un carrelage jaune, des carreaux de céramique, un mur jaune, un sol en carrelage de porcelaine, un lavabo encastré, un plan de toilette en surface solide, un sol beige, aucune cabine, un plan de toilette blanc, une niche, meuble simple vasque et meuble-lavabo suspendu.
Exemple d'une salle de bain principale scandinave de taille moyenne avec un placard à porte plane, des portes de placards vertess, une baignoire encastrée, un combiné douche/baignoire, WC suspendus, un carrelage jaune, des carreaux de céramique, un mur jaune, un sol en carrelage de porcelaine, un lavabo encastré, un plan de toilette en surface solide, un sol beige, aucune cabine, un plan de toilette blanc, une niche, meuble simple vasque et meuble-lavabo suspendu.
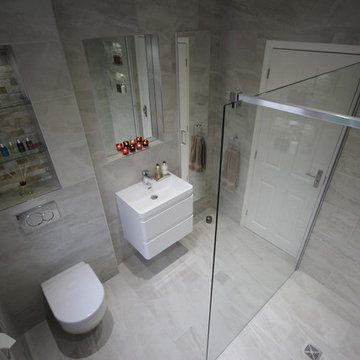
Luxury walk in shower, wallmounted Palermo Bagno gloss white vanity with mineral cast basin, back to wall WC from Laufen.
Shane Fraser
Exemple d'une salle d'eau tendance de taille moyenne avec des portes de placard blanches, une douche ouverte, un carrelage gris, des carreaux de porcelaine, un mur jaune, un sol en carrelage de porcelaine et un lavabo suspendu.
Exemple d'une salle d'eau tendance de taille moyenne avec des portes de placard blanches, une douche ouverte, un carrelage gris, des carreaux de porcelaine, un mur jaune, un sol en carrelage de porcelaine et un lavabo suspendu.
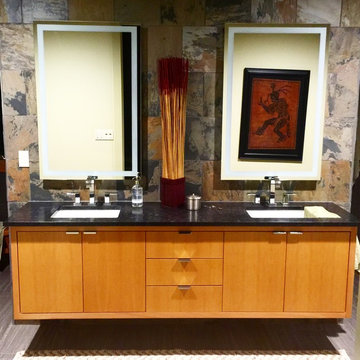
Jeremiah Russell, AIA, NCARB
Cette photo montre une salle de bain principale moderne en bois brun de taille moyenne avec un lavabo encastré, un placard à porte plane, un plan de toilette en stéatite, une baignoire posée, une douche double, WC séparés, un carrelage gris, un carrelage de pierre, un mur jaune et un sol en carrelage de porcelaine.
Cette photo montre une salle de bain principale moderne en bois brun de taille moyenne avec un lavabo encastré, un placard à porte plane, un plan de toilette en stéatite, une baignoire posée, une douche double, WC séparés, un carrelage gris, un carrelage de pierre, un mur jaune et un sol en carrelage de porcelaine.
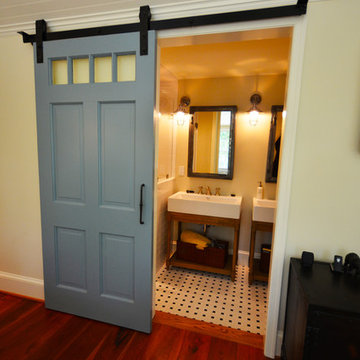
Réalisation d'une salle de bain principale tradition en bois brun de taille moyenne avec un placard sans porte, un carrelage blanc, un carrelage métro, un mur jaune, un sol en carrelage de porcelaine, un lavabo posé et un sol multicolore.
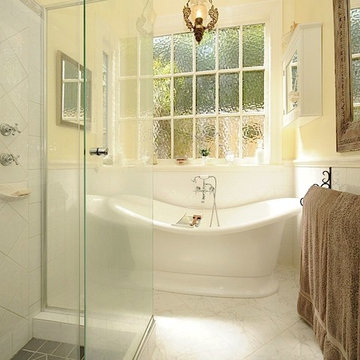
1905 Claremont cottage bathroom extension and renovation.
Idée de décoration pour une salle de bain principale tradition en bois brun avec un lavabo posé, un placard en trompe-l'oeil, un plan de toilette en bois, une baignoire indépendante, WC à poser, un carrelage blanc, des carreaux de porcelaine, un mur jaune et un sol en carrelage de porcelaine.
Idée de décoration pour une salle de bain principale tradition en bois brun avec un lavabo posé, un placard en trompe-l'oeil, un plan de toilette en bois, une baignoire indépendante, WC à poser, un carrelage blanc, des carreaux de porcelaine, un mur jaune et un sol en carrelage de porcelaine.
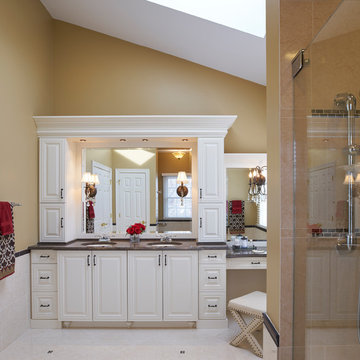
This master bathroom got a complete overhaul. We removed a large corner tub and tub deck to increase the size of the vanities and adding a make-up countertop. Removing the tub completely from the master bathroom allowed for a much larger curbless shower.
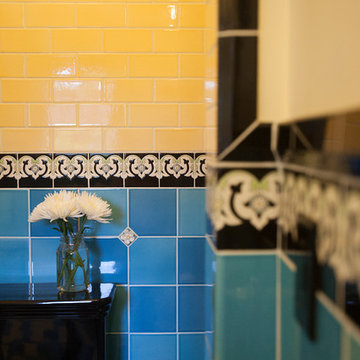
Water-closet niche is accented with yellow subway tile above the lovely black and white border tile. The tile on the upper wall and on the ceiling reflect the design in the master shower. Both areas are framed with tiled archways.
Margaret Speth Photography
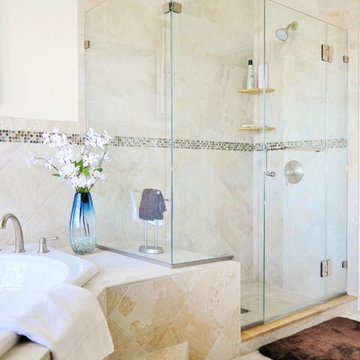
Colella Construction Inc
Cette photo montre une salle de bain principale chic en bois foncé de taille moyenne avec un lavabo encastré, un placard avec porte à panneau surélevé, un plan de toilette en surface solide, une baignoire d'angle, une douche ouverte, WC séparés, un carrelage beige, des carreaux de porcelaine, un mur jaune et un sol en carrelage de porcelaine.
Cette photo montre une salle de bain principale chic en bois foncé de taille moyenne avec un lavabo encastré, un placard avec porte à panneau surélevé, un plan de toilette en surface solide, une baignoire d'angle, une douche ouverte, WC séparés, un carrelage beige, des carreaux de porcelaine, un mur jaune et un sol en carrelage de porcelaine.
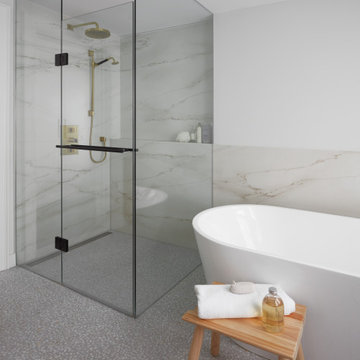
Idée de décoration pour une salle de bain principale minimaliste en bois clair de taille moyenne avec un placard à porte plane, une baignoire indépendante, une douche à l'italienne, WC suspendus, du carrelage en marbre, un mur jaune, un sol en carrelage de porcelaine, un lavabo posé, un plan de toilette en quartz modifié, un sol gris, une cabine de douche à porte battante, un plan de toilette blanc, une niche, meuble double vasque, meuble-lavabo encastré et un carrelage blanc.
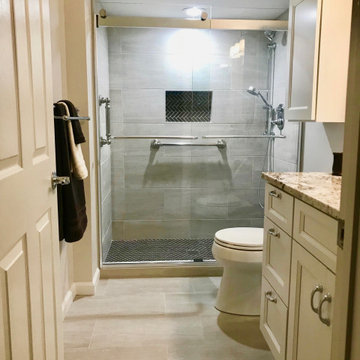
We Removed the Bathtub and installed a custom shower pan with a Low Profile Curb. Mek Bronze Herringone Tile on the shower floor and inside the Niche complemented with Bianco Neoplois on the Walls and Floor. The Shower Glass Door is from the Kohler Levity line. Also Includes a White Vanity with Recessed Panel Trim and a Sunset Canyon Quartz Top with a white undermount sink.
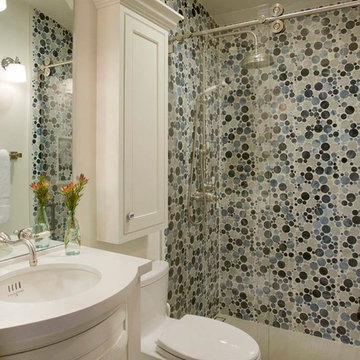
This small bathroom for a boy has a lot of impact and playfulness due to the bubble tiles. The shower has a Perrin and Rowe exposed shower pipe with hand shower and large rainhead. The shower enclosure is glass with rolling glass door. The vanity faucet is mounted to the mirror face and is from Perrin and Rowe. The small cabinet behind the toilet holds tissue and toletries. This bathroom was so compact in size, the custom vanity had to have a curved front to allow the door to swing past.
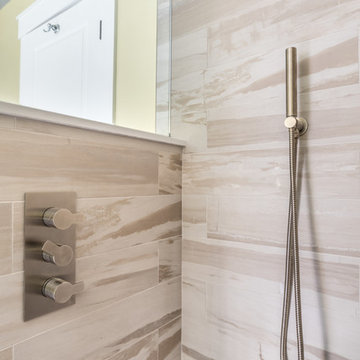
As the natural pattern moves smoothly through the wall tile planks, the simplistic shower controls and sprayer whisper for recognition and appreciation.
- Chris Veith Photography
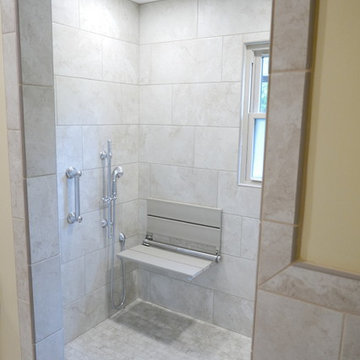
Walk in shower with folding bench seat, Delta Lahara Collection hand-held shower head mounted on an adjustable bar with Delta grab bar, LED recess lights controlled by a Lutron Maestro dimmer switch. Marazzi 12" x 24" porcelain wall tile laid on a 70/30 pattern and matching 2" x 4" mosaic shower floor tile. Folding bench seat mounted on the wall!
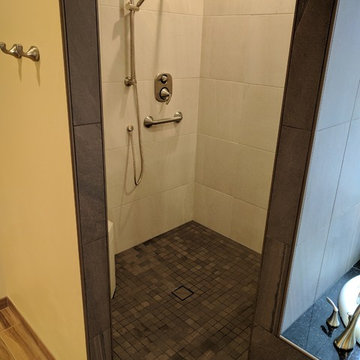
Rick
Idées déco pour une salle de bain principale classique de taille moyenne avec une baignoire posée, une douche d'angle, un carrelage gris, des carreaux de porcelaine, un mur jaune, un sol en carrelage de porcelaine, un sol marron et aucune cabine.
Idées déco pour une salle de bain principale classique de taille moyenne avec une baignoire posée, une douche d'angle, un carrelage gris, des carreaux de porcelaine, un mur jaune, un sol en carrelage de porcelaine, un sol marron et aucune cabine.
Idées déco de salles de bain avec un mur jaune et un sol en carrelage de porcelaine
8