Idées déco de salles de bain avec un mur jaune et un sol en carrelage de terre cuite
Trier par :
Budget
Trier par:Populaires du jour
81 - 100 sur 259 photos
1 sur 3
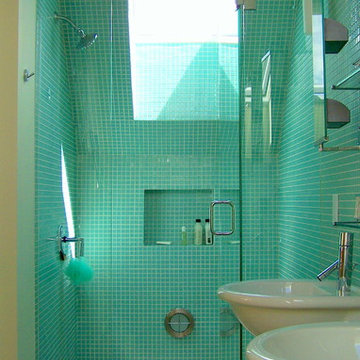
Stephanie Malsed
Idée de décoration pour une douche en alcôve principale minimaliste de taille moyenne avec un lavabo suspendu, WC à poser, un carrelage bleu, un carrelage en pâte de verre, un mur jaune et un sol en carrelage de terre cuite.
Idée de décoration pour une douche en alcôve principale minimaliste de taille moyenne avec un lavabo suspendu, WC à poser, un carrelage bleu, un carrelage en pâte de verre, un mur jaune et un sol en carrelage de terre cuite.
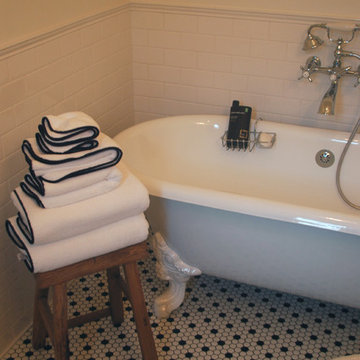
This en suite bath has a beautiful all white claw-foot tub complete on a 1920's style mosaic floor. The rest of the plumbing fixtures compliment the style of the whole room.
Meyer Design
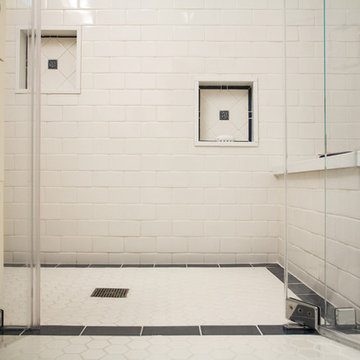
Detail of the ADA compliant shower entrance. Hex pattern floor tile, shower bench, and dusk blue tile details.
Cette image montre une grande salle de bain principale traditionnelle avec un placard avec porte à panneau encastré, des portes de placard blanches, un plan de toilette en quartz modifié, un carrelage blanc, un carrelage métro, une douche ouverte, WC à poser, un lavabo posé, un mur jaune et un sol en carrelage de terre cuite.
Cette image montre une grande salle de bain principale traditionnelle avec un placard avec porte à panneau encastré, des portes de placard blanches, un plan de toilette en quartz modifié, un carrelage blanc, un carrelage métro, une douche ouverte, WC à poser, un lavabo posé, un mur jaune et un sol en carrelage de terre cuite.
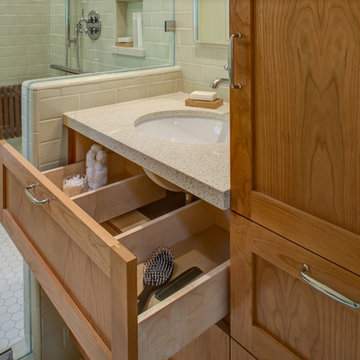
Design By: Design Set Match Construction by: Kiefer Construction Photography by: Treve Johnson Photography Tile Materials: Tile Shop Light Fixtures: Metro Lighting Plumbing Fixtures: Jack London kitchen & Bath Ideabook: http://www.houzz.com/ideabooks/207396/thumbs/el-sobrante-50s-ranch-bath
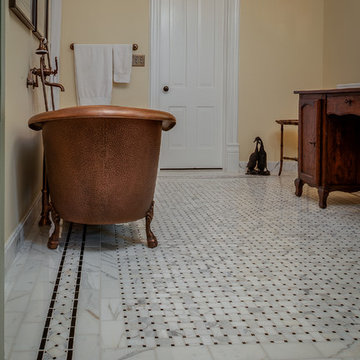
Design By: Suzannah Tobin and Nancy Duke.
Photos by Mike Gullon
Réalisation d'une douche en alcôve principale bohème en bois foncé de taille moyenne avec une baignoire sur pieds, WC séparés, un carrelage multicolore, un carrelage de pierre, un mur jaune, un sol en carrelage de terre cuite, un lavabo posé, un plan de toilette en marbre et un placard avec porte à panneau encastré.
Réalisation d'une douche en alcôve principale bohème en bois foncé de taille moyenne avec une baignoire sur pieds, WC séparés, un carrelage multicolore, un carrelage de pierre, un mur jaune, un sol en carrelage de terre cuite, un lavabo posé, un plan de toilette en marbre et un placard avec porte à panneau encastré.
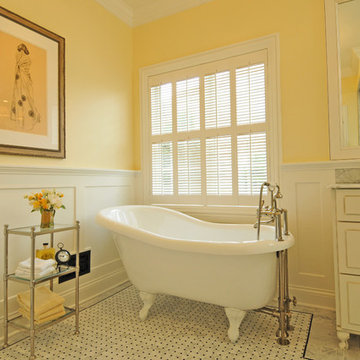
If ever there was an ugly duckling, this master bath was it. While the master bedroom was spacious, the bath was anything but with its 30” shower, ugly cabinetry and angles everywhere. To become a beautiful swan, a bath with enlarged shower open to natural light and classic design materials that reflect the homeowners’ Parisian leanings was conceived. After all, some fairy tales do have a happy ending.
By eliminating an angled walk-in closet and relocating the commode, valuable space was freed to make an enlarged shower with telescoped walls resulting in room for toiletries hidden from view, a bench seat, and a more gracious opening into the bath from the bedroom. Also key was the decision for a single vanity thereby allowing for two small closets for linens and clothing. A lovely palette of white, black, and yellow keep things airy and refined. Charming details in the wainscot, crown molding, and six-panel doors as well as cabinet hardware, Laurent door style and styled vanity feet continue the theme. Custom glass shower walls permit the bather to bask in natural light and feel less closed in; and beautiful carrera marble with black detailing are the perfect foil to the polished nickel fixtures in this luxurious master bath.
Designed by: The Kitchen Studio of Glen Ellyn
Photography by: Carlos Vergara
For more information on kitchen and bath design ideas go to: www.kitchenstudio-ge.com
URL http://www.kitchenstudio-ge.com
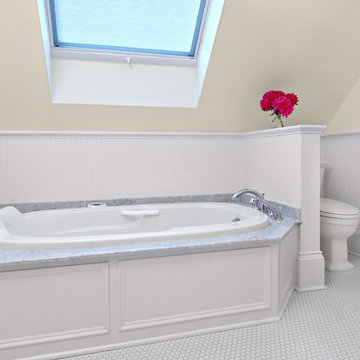
The unfinished attic of this older home provided a large amount of storage space, crowded with boxes. With a combination of creativity, craftsmanship and desire the attic was converted into an uncrowded, comfortable yet elegant living space with an open family room of angles and alcoves, a cozy bedroom and a full bathroom with separate tub and shower .
Design by: Knutson Residential Design
Photography by Ehlen Creative
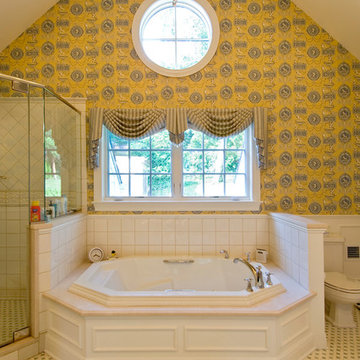
An elegant bathroom with a cathedral ceiling, hexagonal tub.
Cette image montre une grande salle de bain principale victorienne avec un lavabo encastré, un placard avec porte à panneau surélevé, des portes de placard blanches, un plan de toilette en marbre, une baignoire posée, une douche d'angle, WC séparés, mosaïque, un mur jaune, un sol en carrelage de terre cuite et un carrelage blanc.
Cette image montre une grande salle de bain principale victorienne avec un lavabo encastré, un placard avec porte à panneau surélevé, des portes de placard blanches, un plan de toilette en marbre, une baignoire posée, une douche d'angle, WC séparés, mosaïque, un mur jaune, un sol en carrelage de terre cuite et un carrelage blanc.
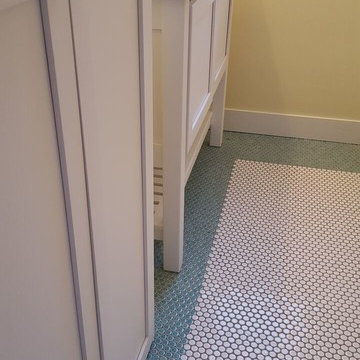
Cette photo montre une salle d'eau chic de taille moyenne avec un placard à porte shaker, des portes de placard blanches, un mur jaune et un sol en carrelage de terre cuite.
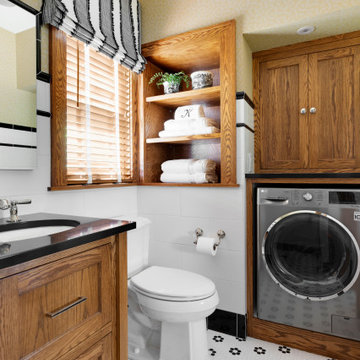
Inspiration pour une salle de bain traditionnelle en bois brun avec un placard à porte shaker, un carrelage blanc, un mur jaune, un sol en carrelage de terre cuite, un lavabo encastré, un sol multicolore, un plan de toilette noir, meuble simple vasque, meuble-lavabo sur pied et du papier peint.
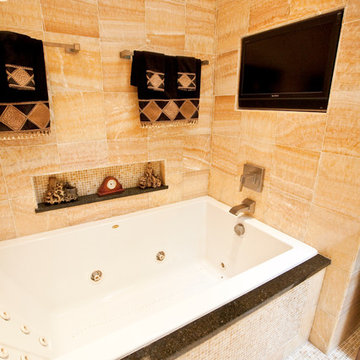
After 20 years in their home, this Redding, CT couple was anxious to exchange their tired, 80s-styled master bath for an elegant retreat boasting a myriad of modern conveniences. Because they were less than fond of the existing space-one that featured a white color palette complemented by a red tile border surrounding the tub and shower-the couple desired radical transformation. Inspired by a recent stay at a luxury hotel & armed with photos of the spa-like bathroom they enjoyed there, they called upon the design expertise & experience of Barry Miller of Simply Baths, Inc. Miller immediately set about imbuing the room with transitional styling, topping the floor, tub deck and shower with a mosaic Honey Onyx border. Honey Onyx vessel sinks and Ubatuba granite complete the embellished decor, while a skylight floods the space with natural light and a warm aesthetic. A large Whirlpool tub invites the couple to relax and unwind, and the inset LCD TV serves up a dose of entertainment. When time doesn't allow for an indulgent soak, a two-person shower with eight body jets is equally luxurious.
The bathroom also features ample storage, complete with three closets, three medicine cabinets, and various display niches. Now these homeowners are delighted when they set foot into their newly transformed five-star master bathroom retreat.
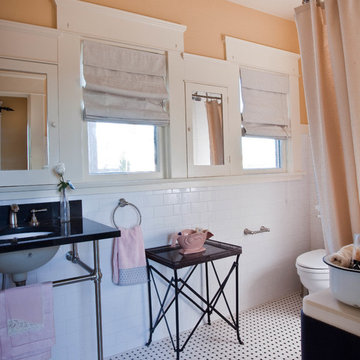
Kim Grant, Architect; Gail Owens, Photographer
Inspiration pour une salle d'eau craftsman avec un carrelage blanc, un carrelage métro, un mur jaune, un sol en carrelage de terre cuite, WC séparés et un plan vasque.
Inspiration pour une salle d'eau craftsman avec un carrelage blanc, un carrelage métro, un mur jaune, un sol en carrelage de terre cuite, WC séparés et un plan vasque.
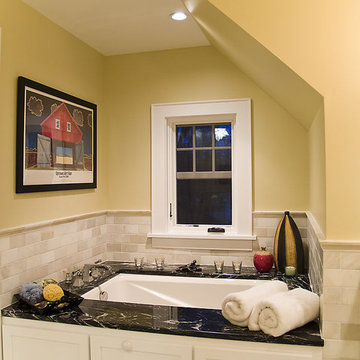
What a view of the Minneapolis skyline from the 2nd story! We put on a 3 story addition on the back of this home to maximize the view!
Aménagement d'une salle de bain contemporaine avec une baignoire encastrée, un carrelage beige, du carrelage en marbre, un mur jaune, un sol en carrelage de terre cuite et un sol multicolore.
Aménagement d'une salle de bain contemporaine avec une baignoire encastrée, un carrelage beige, du carrelage en marbre, un mur jaune, un sol en carrelage de terre cuite et un sol multicolore.
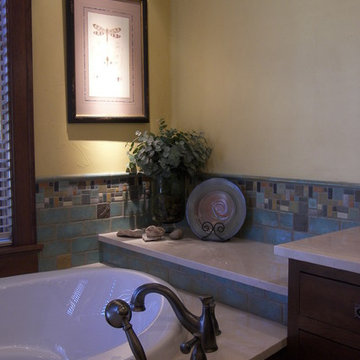
Rebecca Hardenburger
Cette photo montre une salle de bain principale chic en bois foncé de taille moyenne avec un placard à porte shaker, une baignoire posée, un carrelage multicolore, un mur jaune, un sol en carrelage de terre cuite, un lavabo encastré, un plan de toilette en marbre et mosaïque.
Cette photo montre une salle de bain principale chic en bois foncé de taille moyenne avec un placard à porte shaker, une baignoire posée, un carrelage multicolore, un mur jaune, un sol en carrelage de terre cuite, un lavabo encastré, un plan de toilette en marbre et mosaïque.
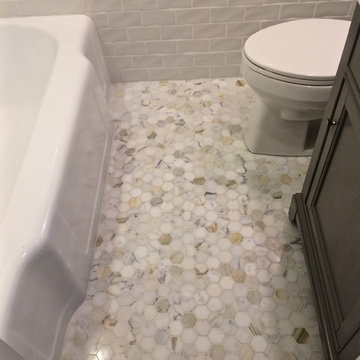
1950's bathroom updated using the same footprint as original bathroom. Original tub was refinished, electrical and lighting upgraded. Shampoo niche added in tub shower. Subway tile installed along with chair rail cap.
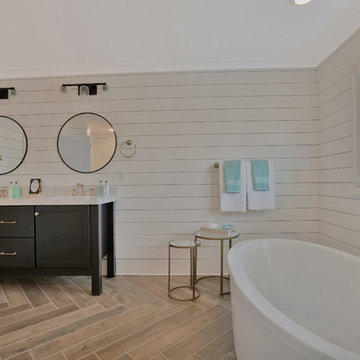
This massive master bathroom is sure to delight!
Réalisation d'une salle de bain principale champêtre avec un placard à porte shaker, des portes de placard noires, une douche ouverte, un carrelage blanc, un mur jaune, un sol en carrelage de terre cuite, un lavabo encastré, un plan de toilette en marbre, un sol gris et une cabine de douche à porte battante.
Réalisation d'une salle de bain principale champêtre avec un placard à porte shaker, des portes de placard noires, une douche ouverte, un carrelage blanc, un mur jaune, un sol en carrelage de terre cuite, un lavabo encastré, un plan de toilette en marbre, un sol gris et une cabine de douche à porte battante.
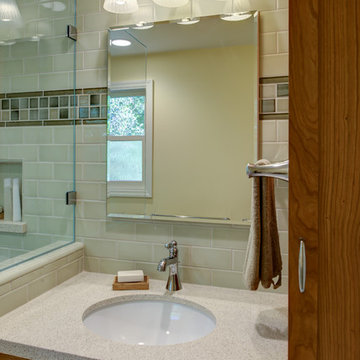
Design By: Design Set Match Construction by: Kiefer Construction Photography by: Treve Johnson Photography Tile Materials: Tile Shop Light Fixtures: Metro Lighting Plumbing Fixtures: Jack London kitchen & Bath Ideabook: http://www.houzz.com/ideabooks/207396/thumbs/el-sobrante-50s-ranch-bath
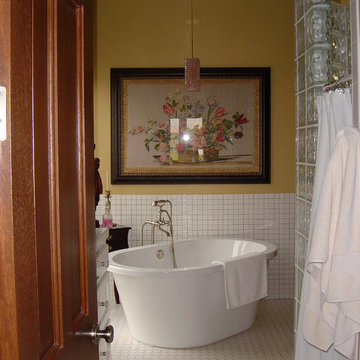
BYbarra
Cette photo montre une salle de bain principale chic de taille moyenne avec un placard avec porte à panneau encastré, des portes de placard blanches, une baignoire indépendante, WC à poser, un carrelage blanc, un mur jaune et un sol en carrelage de terre cuite.
Cette photo montre une salle de bain principale chic de taille moyenne avec un placard avec porte à panneau encastré, des portes de placard blanches, une baignoire indépendante, WC à poser, un carrelage blanc, un mur jaune et un sol en carrelage de terre cuite.
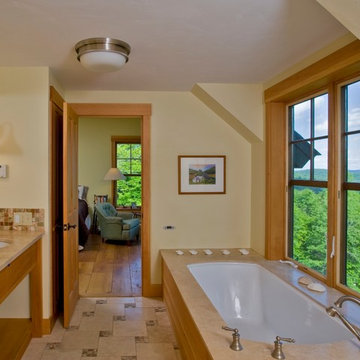
Photographer: Greg Hubbard
Idée de décoration pour une salle de bain principale tradition en bois brun de taille moyenne avec un placard sans porte, une baignoire encastrée, un carrelage multicolore, des carreaux de céramique, un mur jaune, un sol en carrelage de terre cuite, un lavabo encastré et un plan de toilette en marbre.
Idée de décoration pour une salle de bain principale tradition en bois brun de taille moyenne avec un placard sans porte, une baignoire encastrée, un carrelage multicolore, des carreaux de céramique, un mur jaune, un sol en carrelage de terre cuite, un lavabo encastré et un plan de toilette en marbre.

Caleb Melvin Photography
Idées déco pour une grande douche en alcôve principale bord de mer avec un lavabo posé, des portes de placard blanches, un plan de toilette en marbre, un bain bouillonnant, un carrelage blanc, des carreaux de céramique, un mur jaune et un sol en carrelage de terre cuite.
Idées déco pour une grande douche en alcôve principale bord de mer avec un lavabo posé, des portes de placard blanches, un plan de toilette en marbre, un bain bouillonnant, un carrelage blanc, des carreaux de céramique, un mur jaune et un sol en carrelage de terre cuite.
Idées déco de salles de bain avec un mur jaune et un sol en carrelage de terre cuite
5