Idées déco de salles de bain avec un mur jaune et une cabine de douche à porte battante
Trier par :
Budget
Trier par:Populaires du jour
81 - 100 sur 1 348 photos
1 sur 3
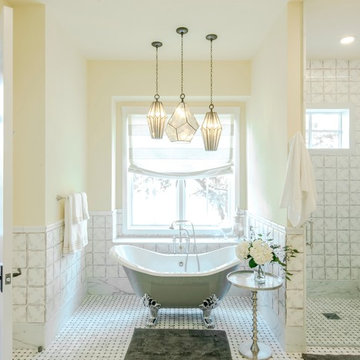
Idée de décoration pour une grande douche en alcôve champêtre avec une baignoire sur pieds, un carrelage gris, un carrelage blanc, un mur jaune, un sol blanc, un sol en marbre, une vasque, un plan de toilette en stéatite et une cabine de douche à porte battante.
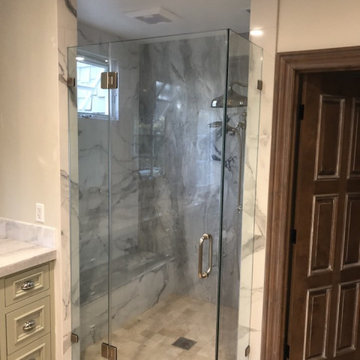
Complete Master Bathroom remodel with new vanity, make-up station, bathtub, shower, and custom cabinets.
Réalisation d'une très grande douche en alcôve principale vintage avec un placard avec porte à panneau encastré, des portes de placards vertess, une baignoire indépendante, WC à poser, un carrelage blanc, du carrelage en marbre, un mur jaune, un sol en carrelage de céramique, un plan vasque, un plan de toilette en quartz, un sol beige, une cabine de douche à porte battante, un plan de toilette blanc, un banc de douche, meuble double vasque et meuble-lavabo encastré.
Réalisation d'une très grande douche en alcôve principale vintage avec un placard avec porte à panneau encastré, des portes de placards vertess, une baignoire indépendante, WC à poser, un carrelage blanc, du carrelage en marbre, un mur jaune, un sol en carrelage de céramique, un plan vasque, un plan de toilette en quartz, un sol beige, une cabine de douche à porte battante, un plan de toilette blanc, un banc de douche, meuble double vasque et meuble-lavabo encastré.
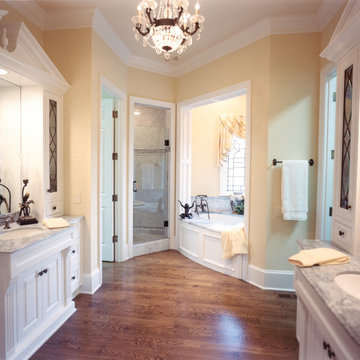
Photos taken by Southern Exposure Photography.
Photos owned by Durham Designs & Consulting, LLC.
Idées déco pour une salle de bain principale classique de taille moyenne avec un placard à porte affleurante, des portes de placard blanches, une baignoire encastrée, une douche d'angle, WC séparés, un carrelage blanc, du carrelage en marbre, un mur jaune, un sol en bois brun, un lavabo encastré, un plan de toilette en marbre, un sol marron et une cabine de douche à porte battante.
Idées déco pour une salle de bain principale classique de taille moyenne avec un placard à porte affleurante, des portes de placard blanches, une baignoire encastrée, une douche d'angle, WC séparés, un carrelage blanc, du carrelage en marbre, un mur jaune, un sol en bois brun, un lavabo encastré, un plan de toilette en marbre, un sol marron et une cabine de douche à porte battante.

Rodwin Architecture & Skycastle Homes
Location: Louisville, Colorado, USA
This 3,800 sf. modern farmhouse on Roosevelt Ave. in Louisville is lovingly called "Teddy Homesevelt" (AKA “The Ted”) by its owners. The ground floor is a simple, sunny open concept plan revolving around a gourmet kitchen, featuring a large island with a waterfall edge counter. The dining room is anchored by a bespoke Walnut, stone and raw steel dining room storage and display wall. The Great room is perfect for indoor/outdoor entertaining, and flows out to a large covered porch and firepit.
The homeowner’s love their photogenic pooch and the custom dog wash station in the mudroom makes it a delight to take care of her. In the basement there’s a state-of-the art media room, starring a uniquely stunning celestial ceiling and perfectly tuned acoustics. The rest of the basement includes a modern glass wine room, a large family room and a giant stepped window well to bring the daylight in.
The Ted includes two home offices: one sunny study by the foyer and a second larger one that doubles as a guest suite in the ADU above the detached garage.
The home is filled with custom touches: the wide plank White Oak floors merge artfully with the octagonal slate tile in the mudroom; the fireplace mantel and the Great Room’s center support column are both raw steel I-beams; beautiful Doug Fir solid timbers define the welcoming traditional front porch and delineate the main social spaces; and a cozy built-in Walnut breakfast booth is the perfect spot for a Sunday morning cup of coffee.
The two-story custom floating tread stair wraps sinuously around a signature chandelier, and is flooded with light from the giant windows. It arrives on the second floor at a covered front balcony overlooking a beautiful public park. The master bedroom features a fireplace, coffered ceilings, and its own private balcony. Each of the 3-1/2 bathrooms feature gorgeous finishes, but none shines like the master bathroom. With a vaulted ceiling, a stunningly tiled floor, a clean modern floating double vanity, and a glass enclosed “wet room” for the tub and shower, this room is a private spa paradise.
This near Net-Zero home also features a robust energy-efficiency package with a large solar PV array on the roof, a tight envelope, Energy Star windows, electric heat-pump HVAC and EV car chargers.
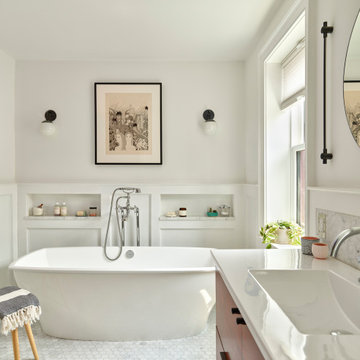
A new primary bath features custom cabinetry and a large soaking tub,
Réalisation d'une salle de bain principale tradition en bois brun de taille moyenne avec un placard à porte plane, une baignoire indépendante, une douche ouverte, WC à poser, un carrelage blanc, du carrelage en marbre, un mur jaune, un sol en carrelage de terre cuite, un lavabo intégré, un plan de toilette en surface solide, un sol blanc, une cabine de douche à porte battante, un plan de toilette blanc, une niche, meuble simple vasque, meuble-lavabo suspendu et boiseries.
Réalisation d'une salle de bain principale tradition en bois brun de taille moyenne avec un placard à porte plane, une baignoire indépendante, une douche ouverte, WC à poser, un carrelage blanc, du carrelage en marbre, un mur jaune, un sol en carrelage de terre cuite, un lavabo intégré, un plan de toilette en surface solide, un sol blanc, une cabine de douche à porte battante, un plan de toilette blanc, une niche, meuble simple vasque, meuble-lavabo suspendu et boiseries.
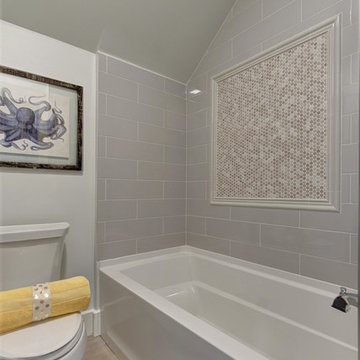
Inspiration pour une salle de bain principale traditionnelle de taille moyenne avec un placard à porte persienne, des portes de placard blanches, une douche à l'italienne, WC à poser, un carrelage multicolore, un carrelage métro, un mur jaune, un sol en marbre, une vasque, un plan de toilette en quartz modifié, un sol blanc et une cabine de douche à porte battante.
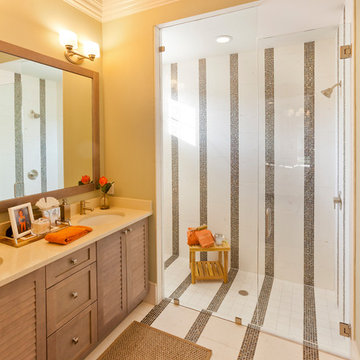
Muted colors lead you to The Victoria, a 5,193 SF model home where architectural elements, features and details delight you in every room. This estate-sized home is located in The Concession, an exclusive, gated community off University Parkway at 8341 Lindrick Lane. John Cannon Homes, newest model offers 3 bedrooms, 3.5 baths, great room, dining room and kitchen with separate dining area. Completing the home is a separate executive-sized suite, bonus room, her studio and his study and 3-car garage.
Gene Pollux Photography
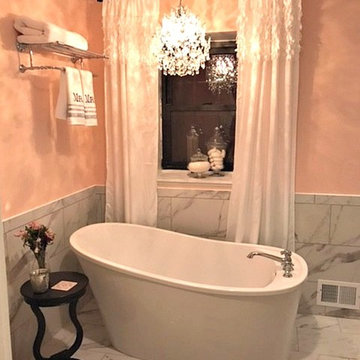
Aménagement d'une petite salle de bain principale romantique avec un placard sans porte, une baignoire indépendante, une douche d'angle, un carrelage blanc, un carrelage de pierre, un mur jaune, un sol en marbre, un lavabo de ferme, un plan de toilette en surface solide, un sol blanc et une cabine de douche à porte battante.
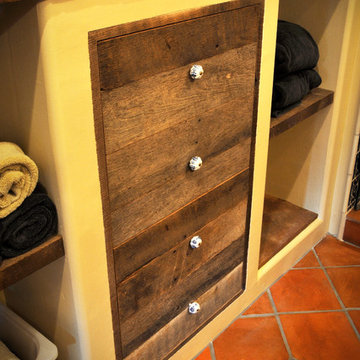
Custom built in rustic drawers provide plenty of convenient storage in this bathroom remodel. Flanked by custom wood shelves, and topped with a rustic wood countertop.
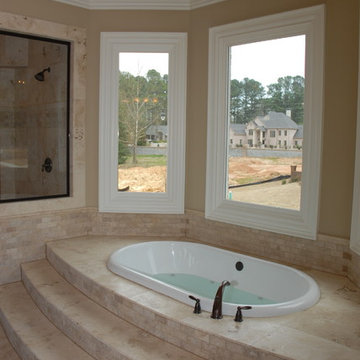
Réalisation d'une grande salle de bain principale tradition en bois foncé avec un placard en trompe-l'oeil, une baignoire posée, une douche d'angle, un carrelage beige, du carrelage en pierre calcaire, un mur jaune, un sol en calcaire, un lavabo encastré, un plan de toilette en granite, un sol beige, une cabine de douche à porte battante et un plan de toilette jaune.
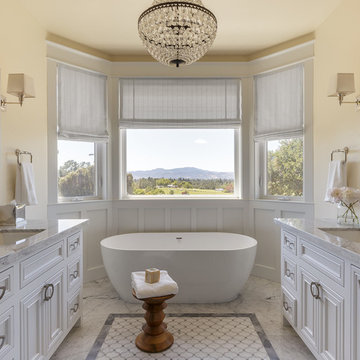
PC: David Duncan Livingston
Réalisation d'une grande douche en alcôve principale champêtre avec un placard à porte affleurante, des portes de placard blanches, une baignoire indépendante, un carrelage de pierre, un mur jaune, un sol en carrelage de terre cuite, un lavabo encastré, un plan de toilette en marbre, un sol blanc et une cabine de douche à porte battante.
Réalisation d'une grande douche en alcôve principale champêtre avec un placard à porte affleurante, des portes de placard blanches, une baignoire indépendante, un carrelage de pierre, un mur jaune, un sol en carrelage de terre cuite, un lavabo encastré, un plan de toilette en marbre, un sol blanc et une cabine de douche à porte battante.
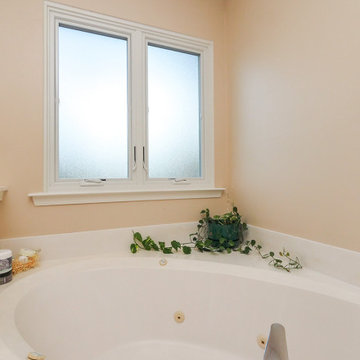
Pretty bathroom with new casement windows we installed. With obscured glass that provides privacy, these new white windows looks delightful in this bright and beautiful master bathroom with large corner hot tub style bath. Find out more about replacing your home windows with Renewal by Andersen of Georgia, serving Savannah, Atlanta and the whole state.
. . . . . . . . . .
Now is the perfect time to replace your windows -- Contact Us Today! 844-245-2799
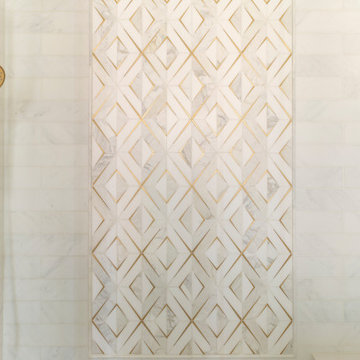
Marble Mosaic Tile with Brass Inaly
Exemple d'une petite douche en alcôve principale chic avec un placard à porte shaker, des portes de placard noires, WC séparés, un carrelage blanc, du carrelage en marbre, un mur jaune, un sol en marbre, un lavabo encastré, un plan de toilette en quartz modifié, un sol blanc, une cabine de douche à porte battante, un plan de toilette blanc, une niche, meuble simple vasque et meuble-lavabo encastré.
Exemple d'une petite douche en alcôve principale chic avec un placard à porte shaker, des portes de placard noires, WC séparés, un carrelage blanc, du carrelage en marbre, un mur jaune, un sol en marbre, un lavabo encastré, un plan de toilette en quartz modifié, un sol blanc, une cabine de douche à porte battante, un plan de toilette blanc, une niche, meuble simple vasque et meuble-lavabo encastré.

The Master Bath needed some updates as it suffered from an out of date, extra large tub, a very small shower and only one sink. Keeping with the Mood, a new larger vanity was added in a beautiful dark green with two sinks and ample drawer space, finished with gold framed mirrors and two glamorous gold leaf sconces. Taking in a small linen closet allowed for more room at the shower which is enclosed by a dramatic black framed door. Also, the old tub was replaced with a new alluring freestanding tub surrounded by beautiful marble tiles in a large format that sits under a deco glam chandelier. All warmed by the use of gold fixtures and hardware.
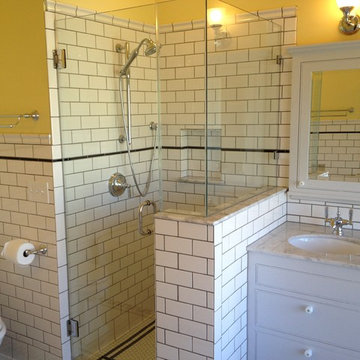
Cette image montre une salle de bain principale traditionnelle de taille moyenne avec un placard à porte shaker, des portes de placard blanches, une baignoire indépendante, une douche d'angle, WC séparés, un carrelage blanc, un carrelage métro, un mur jaune, un sol en carrelage de terre cuite, un lavabo encastré, un plan de toilette en marbre, un sol blanc et une cabine de douche à porte battante.
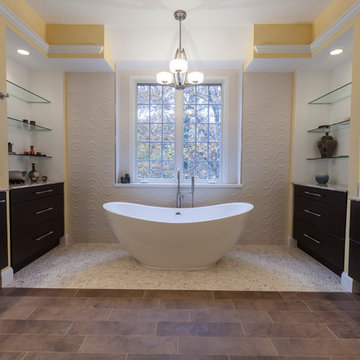
David Dadekian
Inspiration pour une grande salle de bain principale design avec un placard à porte plane, des portes de placard marrons, une baignoire indépendante, une douche d'angle, WC séparés, un carrelage blanc, des carreaux de porcelaine, un mur jaune, un sol en galet, une vasque, un plan de toilette en quartz, un sol beige et une cabine de douche à porte battante.
Inspiration pour une grande salle de bain principale design avec un placard à porte plane, des portes de placard marrons, une baignoire indépendante, une douche d'angle, WC séparés, un carrelage blanc, des carreaux de porcelaine, un mur jaune, un sol en galet, une vasque, un plan de toilette en quartz, un sol beige et une cabine de douche à porte battante.
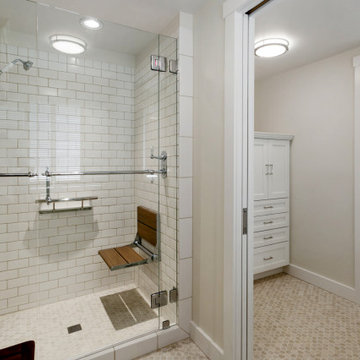
The shower with it's period styled hand-held shower is a massive improvement over the former fiberglass tub-shower combination. Period styled towel bars on the shower glass provide a convenient location for towels in this rooms with very limited wall space. A shower seat and shampoo shelf with integral grab bar are useful on days when one over does it gardening.

Inspiration pour une salle de bain principale et grise et jaune chalet de taille moyenne avec un placard avec porte à panneau surélevé, des portes de placard marrons, une douche à l'italienne, WC séparés, un carrelage gris, des carreaux de céramique, un mur jaune, un sol en bois brun, un lavabo intégré, un plan de toilette en granite, un sol marron, une cabine de douche à porte battante, un plan de toilette marron, meuble simple vasque, meuble-lavabo encastré, un plafond en bois et du lambris.
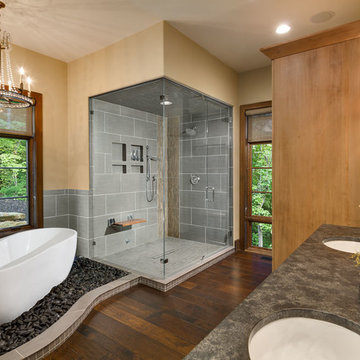
Photo by Firewater Photography. Designed during previous position as Residential Studio Director and Project Architect at LS3P Associates, Ltd.
Cette photo montre une salle de bain principale chic en bois brun avec un placard à porte shaker, une baignoire indépendante, une douche d'angle, WC séparés, un carrelage gris, des carreaux de céramique, un mur jaune, parquet foncé, un lavabo encastré, un plan de toilette en granite et une cabine de douche à porte battante.
Cette photo montre une salle de bain principale chic en bois brun avec un placard à porte shaker, une baignoire indépendante, une douche d'angle, WC séparés, un carrelage gris, des carreaux de céramique, un mur jaune, parquet foncé, un lavabo encastré, un plan de toilette en granite et une cabine de douche à porte battante.
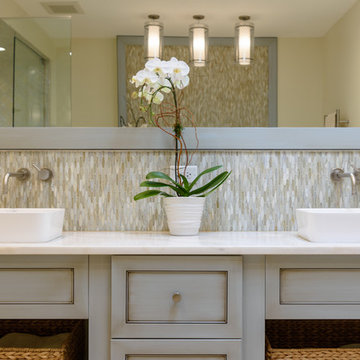
Philip Hegel Photography
Aménagement d'une très grande douche en alcôve principale classique avec un placard sans porte, des portes de placards vertess, une baignoire indépendante, WC à poser, un carrelage vert, des carreaux de céramique, un mur jaune, un sol en travertin, une vasque, un plan de toilette en marbre, un sol beige, une cabine de douche à porte battante et un plan de toilette blanc.
Aménagement d'une très grande douche en alcôve principale classique avec un placard sans porte, des portes de placards vertess, une baignoire indépendante, WC à poser, un carrelage vert, des carreaux de céramique, un mur jaune, un sol en travertin, une vasque, un plan de toilette en marbre, un sol beige, une cabine de douche à porte battante et un plan de toilette blanc.
Idées déco de salles de bain avec un mur jaune et une cabine de douche à porte battante
5