Idées déco de salles de bain avec un mur jaune et une vasque
Trier par :
Budget
Trier par:Populaires du jour
221 - 240 sur 909 photos
1 sur 3
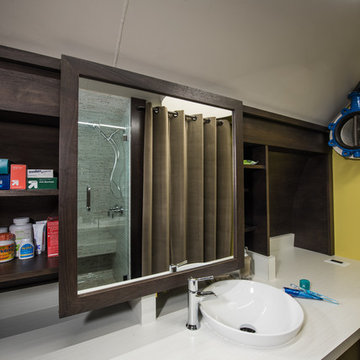
Designing an Underground Shelter comprised of 2, 25' tubes... 8' wide... is like designing a tiny submarine! A Huge challenge in the project was to create a luxury bathroom out of a space that was originally intended to provide shelter for a few guys who had no need for modern comforts... much less luxury! Guys who would be happy to have "a Head" ... not exactly what a mother wants for herself and her preteen children! With space at a premium, Rebecca and team pulled out all the stops to create a minimalist modern bathroom with spa-like shower you can actually stand up in as well as a private toilet room and this custom built vanity with sliding cabinet doors below and a sliding mirror concealing the medicine cabinet. A white porcelain vessel sink and a chrome deck mounted waterfall faucet sits atop laminated countertops featuring a subtle striation of white on white which completes this modern Bathroom. Mission Accomplished!
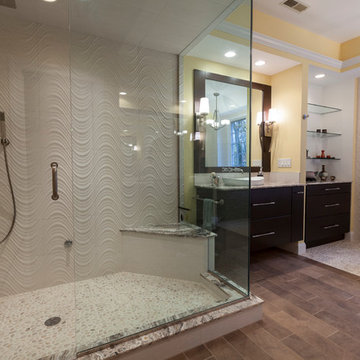
Tired of their outdated and chaotic master bath, this CT couple wanted to create a relaxing at-home spa with an enlarged steam shower, a soaking tub, and a soothing natural Zen aesthetic. With a clear vision of the inviting retreat these homeowners desired, design team Barry Miller & Rachel Peterson of Simply Baths, Inc. transformed the space.
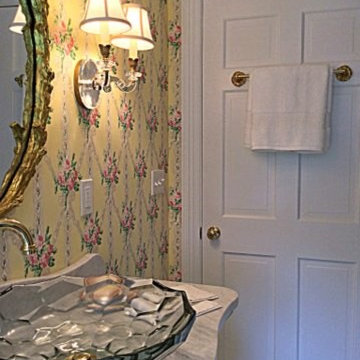
photo susan rosenthal
sconces by Decorative Crafts
vessel sink Kohler
wallcoveing Scalamandre
Inspiration pour une petite salle de bain traditionnelle avec une vasque, un placard en trompe-l'oeil, des portes de placards vertess, un plan de toilette en marbre, WC à poser, un carrelage blanc, mosaïque, un sol en marbre et un mur jaune.
Inspiration pour une petite salle de bain traditionnelle avec une vasque, un placard en trompe-l'oeil, des portes de placards vertess, un plan de toilette en marbre, WC à poser, un carrelage blanc, mosaïque, un sol en marbre et un mur jaune.
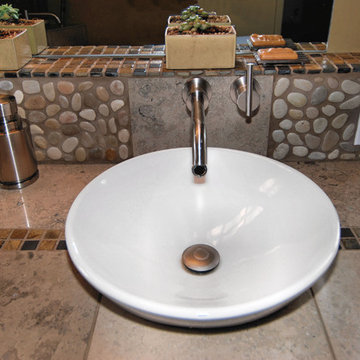
Inspiration pour une salle de bain principale asiatique en bois clair de taille moyenne avec un placard avec porte à panneau encastré, une baignoire indépendante, une douche d'angle, WC à poser, une plaque de galets, un mur jaune, une vasque et une cabine de douche à porte battante.
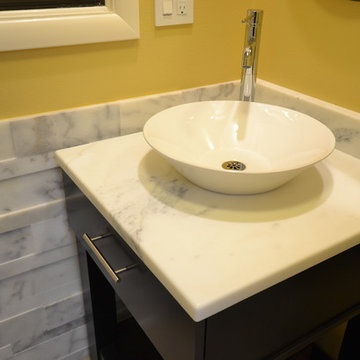
We collaborated with T.H.E. Remodel Group to define a space plan that opened up the existing hall bathroom and entered the neighboring bedroom. This space allowed us to double the size of the shower and added needed closet storage, two vanity sinks, custom cabinetry with storage and radiant heating. The client was fond of contemporary yet classic design, and we settled on classic Carrera marble for the countertops, with chrome accents. To give the bathroom a bit of contemporary punch we selected an unexpected Sombera yellow for the walls. To coordinate with the vanity, we chose for the master shower a gorgeous easy-care porcelain tile reminiscent of Carrera marble. This new generation tile is almost impossible to detect porcelain versus natural stone, but allows the homeowners to enjoy zero maintenance and easy clean up.
For more about Angela Todd Studios, click here: https://www.angelatoddstudios.com/
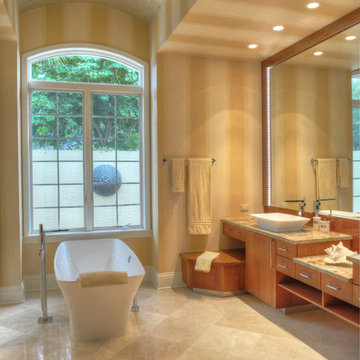
Custom contemporary cherry flat panel tiered cabinetry with shower matching granite countertops boasts a wall to wall mirror with "his & hers" raised sinks and faucets sections.
Striped wallcovering and faux metallic finished ceiling.
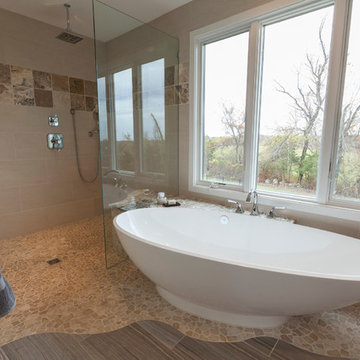
David Dadekian
Aménagement d'une grande salle de bain principale contemporaine avec un placard avec porte à panneau surélevé, des portes de placard marrons, une baignoire indépendante, une douche à l'italienne, WC séparés, un carrelage beige, des carreaux de porcelaine, un mur jaune, un sol en galet, une vasque, un plan de toilette en onyx, un sol gris et aucune cabine.
Aménagement d'une grande salle de bain principale contemporaine avec un placard avec porte à panneau surélevé, des portes de placard marrons, une baignoire indépendante, une douche à l'italienne, WC séparés, un carrelage beige, des carreaux de porcelaine, un mur jaune, un sol en galet, une vasque, un plan de toilette en onyx, un sol gris et aucune cabine.
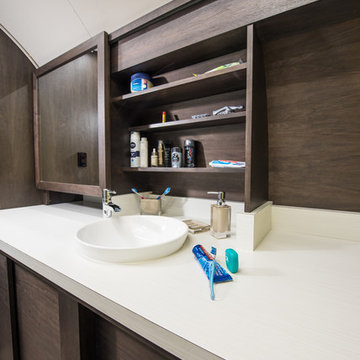
Designing an Underground Shelter comprised of 2, 25' tubes... 8' wide... is like designing a tiny submarine! A Huge challenge in the project was to create a luxury bathroom out of a space that was originally intended to provide shelter for a few guys who had no need for modern comforts... much less luxury! Guys who would be happy to have "a Head" ... not exactly what a mother wants for herself and her preteen children! With space at a premium, Rebecca and team pulled out all the stops to create a minimalist modern bathroom with spa-like shower you can actually stand up in as well as a private toilet room and this custom built vanity with sliding doors, sliding mirror and white porcelain vessel sink. A chrome deck mounted waterfall faucet sits atop laminated countertops featuring a subtle striation of white on white which completes this modern Bathroom. For Robeson Design.... It Was ... Mission Accomplished!
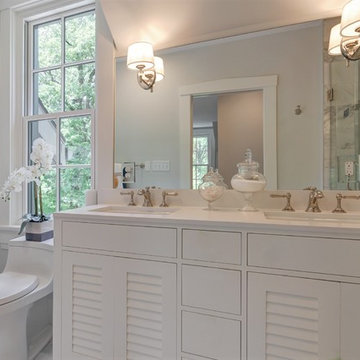
Cette photo montre une salle de bain principale chic de taille moyenne avec un placard à porte persienne, des portes de placard blanches, une douche à l'italienne, WC à poser, un carrelage multicolore, un carrelage métro, un mur jaune, un sol en marbre, une vasque, un plan de toilette en quartz modifié, un sol blanc et une cabine de douche à porte battante.
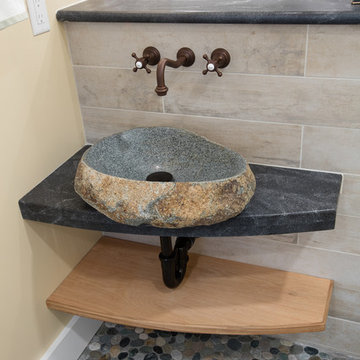
Photograph by Neil Alexander
Inspiration pour une salle de bain traditionnelle de taille moyenne avec une douche d'angle, un carrelage blanc, un carrelage métro, un mur jaune, un sol en galet et une vasque.
Inspiration pour une salle de bain traditionnelle de taille moyenne avec une douche d'angle, un carrelage blanc, un carrelage métro, un mur jaune, un sol en galet et une vasque.
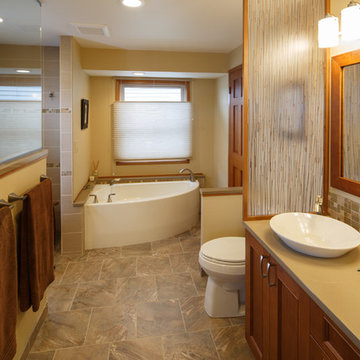
"Warm natural environment created by a reeded lucite panel on the sandy colored countertop, patterned floor tile, and a creamy wall paint color. Designed by Interior Dimensions and collaborated with LeMier Phillips Construction in Olympia, WA. Doug Walker Photography"
-Diane Gassman, Interior Dimensions
Photos taken by: ©Doug Walker walkerphoto.com
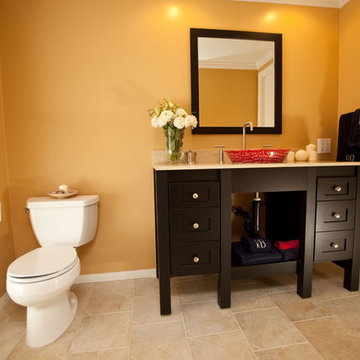
Transitional/ Eclectic style bathroom with a dark wood open cabinet vanity, decorative glass vessel sink, framed dark wood mirror, crown and floor molding, yellow walls and beige tile floor.
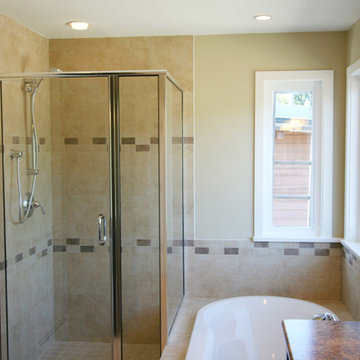
My House Design/Build Team | www.myhousedesignbuild.com | 604-694-6873
Idées déco pour une salle de bain classique de taille moyenne avec une vasque, un placard avec porte à panneau encastré, des portes de placard noires, un plan de toilette en quartz modifié, une baignoire posée, une douche d'angle, un carrelage multicolore, un mur jaune et un sol en carrelage de céramique.
Idées déco pour une salle de bain classique de taille moyenne avec une vasque, un placard avec porte à panneau encastré, des portes de placard noires, un plan de toilette en quartz modifié, une baignoire posée, une douche d'angle, un carrelage multicolore, un mur jaune et un sol en carrelage de céramique.
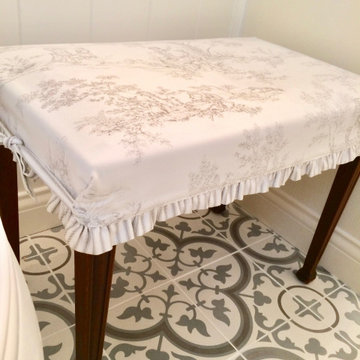
Remodeled bath with repurposed and treasured family heirlooms.
Aménagement d'une salle de bain campagne de taille moyenne avec des portes de placard jaunes, une baignoire posée, WC séparés, un carrelage blanc, un carrelage métro, un mur jaune, carreaux de ciment au sol, une vasque, un plan de toilette en marbre, un sol bleu, un plan de toilette gris et meuble simple vasque.
Aménagement d'une salle de bain campagne de taille moyenne avec des portes de placard jaunes, une baignoire posée, WC séparés, un carrelage blanc, un carrelage métro, un mur jaune, carreaux de ciment au sol, une vasque, un plan de toilette en marbre, un sol bleu, un plan de toilette gris et meuble simple vasque.
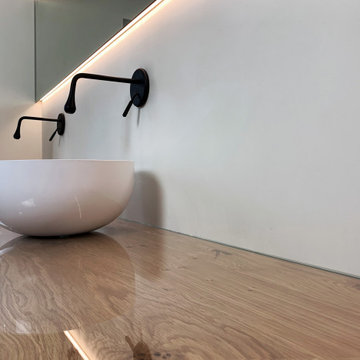
Exemple d'une grande salle d'eau tendance en bois brun avec une baignoire indépendante, une douche à l'italienne, WC suspendus, un mur jaune, sol en béton ciré, une vasque, un plan de toilette en bois, un sol gris, aucune cabine, un plan de toilette blanc, une niche, meuble double vasque, meuble-lavabo sur pied et un plafond en papier peint.
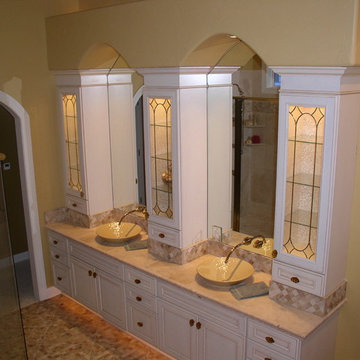
Size: 2,722 ft.
Plan Type: Single Family
Bedrooms: 3-4
Bath- Full: 2
Garages: 3
Features:
Large Great Room, Dinette, Kitchen
Large 6' Wide Covered Front Porch & 8' Wide Rear Porch
Master Bedroom With Tray Ceiling
Opt. Domed Ceiling In Living Room
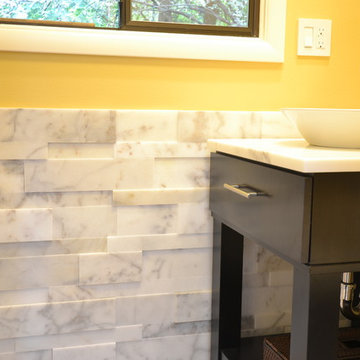
We collaborated with T.H.E. Remodel Group to define a space plan that opened up the existing hall bathroom and entered the neighboring bedroom. This space allowed us to double the size of the shower and added needed closet storage, two vanity sinks, custom cabinetry with storage and radiant heating. The client was fond of contemporary yet classic design, and we settled on classic Carrera marble for the countertops, with chrome accents. To give the bathroom a bit of contemporary punch we selected an unexpected Sombera yellow for the walls. To coordinate with the vanity, we chose for the master shower a gorgeous easy-care porcelain tile reminiscent of Carrera marble. This new generation tile is almost impossible to detect porcelain versus natural stone, but allows the homeowners to enjoy zero maintenance and easy clean up.
For more about Angela Todd Studios, click here: https://www.angelatoddstudios.com/
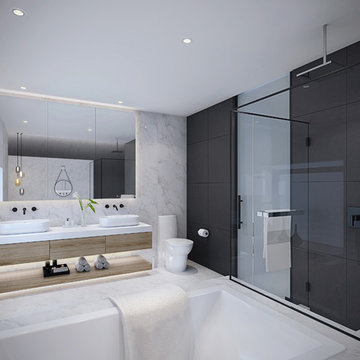
Idées déco pour une salle de bain principale contemporaine en bois clair de taille moyenne avec une baignoire posée, une douche ouverte, WC à poser, un carrelage noir et blanc, du carrelage en marbre, un mur jaune, un sol en marbre, une vasque, un plan de toilette en surface solide, un sol blanc, une cabine de douche à porte battante et un plan de toilette blanc.
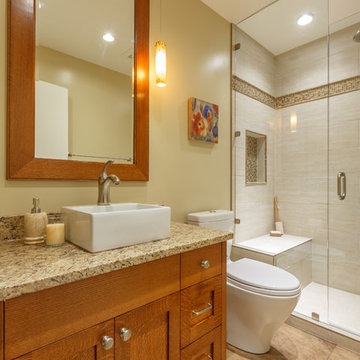
An eclectic mix of materials was the request for this kitchen. Following an inspirational picture that the clients had clipped from a newspaper, we made this kitchen come to life. Herringbone laid floor tile, rough knotty alder cabinetry, with a vintage finish on the island and touches of metal in the copper hood and sink.
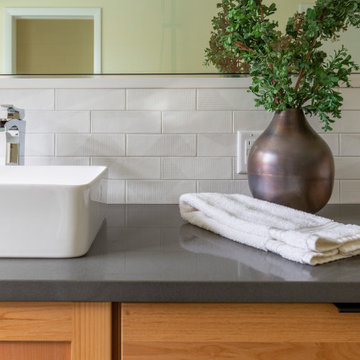
Double Vanity with Vessel Sinks on an Alder wood vanity, tile backsplash and two-way mirror
Aménagement d'une grande salle de bain principale moderne en bois brun avec un placard à porte shaker, une douche ouverte, WC séparés, un carrelage blanc, des carreaux de porcelaine, un mur jaune, un sol en carrelage de porcelaine, une vasque, un plan de toilette en quartz modifié, un sol gris, aucune cabine, un plan de toilette gris, un banc de douche, meuble double vasque et meuble-lavabo sur pied.
Aménagement d'une grande salle de bain principale moderne en bois brun avec un placard à porte shaker, une douche ouverte, WC séparés, un carrelage blanc, des carreaux de porcelaine, un mur jaune, un sol en carrelage de porcelaine, une vasque, un plan de toilette en quartz modifié, un sol gris, aucune cabine, un plan de toilette gris, un banc de douche, meuble double vasque et meuble-lavabo sur pied.
Idées déco de salles de bain avec un mur jaune et une vasque
12