Idées déco de salles de bain avec un mur marron et différents designs de plafond
Trier par :
Budget
Trier par:Populaires du jour
161 - 180 sur 375 photos
1 sur 3
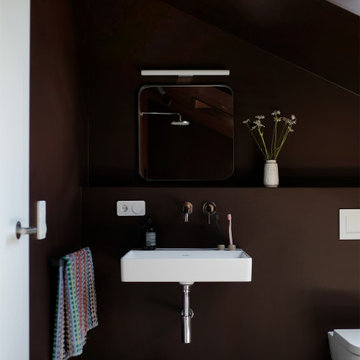
Aménagement d'une salle de bain moderne de taille moyenne avec une douche ouverte, WC suspendus, un mur marron, sol en béton ciré, un lavabo suspendu, meuble-lavabo suspendu et un plafond en bois.
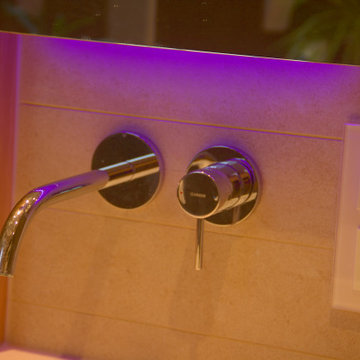
Ein Bad für die Kinder sollte es werden, im Haus der Bauherren, unter dem Dach. Mit Toilette, Dusche, ein wenig Stauraum und später Platz für die Waschmaschine, damit sie selbst Waschen können. ( ob es passiert ist, wissen wir leider nicht ). Aber der Raum war durchaus, bedingt durch die Dachschräge etwas schwierig einzurichten. Durch das Schrägstellen der Dusche, konnten wir den Stehbereich in der Dusche etwas höher werden lassen. An der Waschbeckenwand war wenig Platz, so daß wir uns mit einem besonderen Halbeinbaubecken beholfen haben.
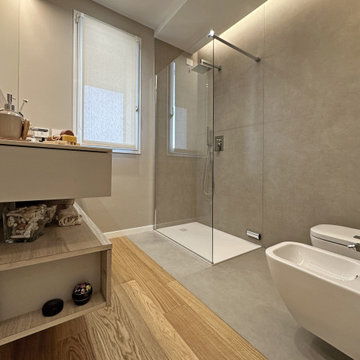
Aménagement d'une grande salle de bain principale moderne en bois clair avec un placard à porte plane, meuble-lavabo suspendu, une douche à l'italienne, WC séparés, un mur marron, parquet peint, un lavabo intégré, un plan de toilette en quartz, un sol marron, aucune cabine, un plan de toilette beige, meuble simple vasque et un plafond décaissé.
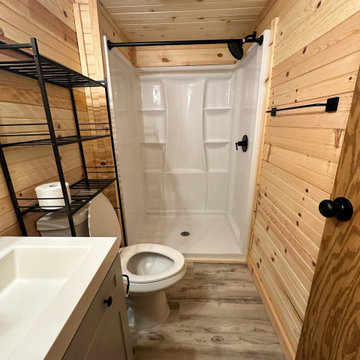
Idées déco pour une petite salle de bain avec un placard à porte shaker, des portes de placard grises, une baignoire en alcôve, un combiné douche/baignoire, un mur marron, parquet clair, un sol marron, une cabine de douche avec un rideau, meuble-lavabo sur pied, un plafond en bois et du lambris.
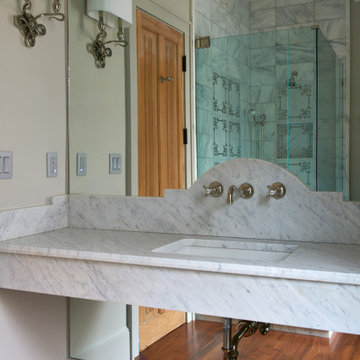
This magnificent new home build has too many amenities to name. Guest bathroom highlighted by granite countertop and backsplash, tiled shower, and gorgeous wood floors. Undermount sink.
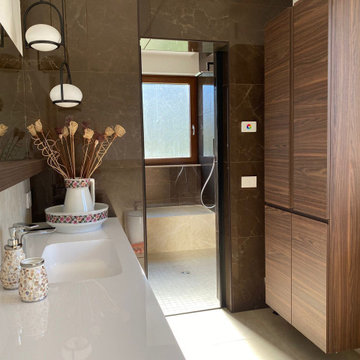
Lo sgabuzzino è sttao traformato in un ambiaente bagnato con doccia e sistemi wellness. Il resto della stanza è ora dedicato alla consolle lavello e al contenimento, oltre che ai sanitari che sono rimasti nella posizione originale.
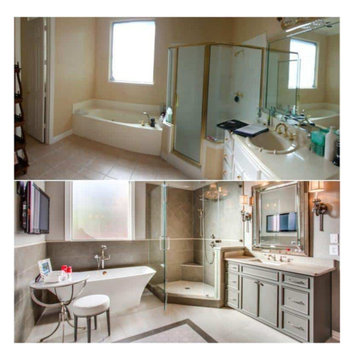
When you remodel any room in your home, you also alter the way it’s used. If you renovate an old study and make it into a family living space, you may find yourself using that room more often. If you remodel your kitchen, you may find cooking a lot easier and more fun. Using your home to its fullest ability will expand other areas of your life as well and you’re likely to feel more comfortable entertaining guests or relaxing quietly in the new space.
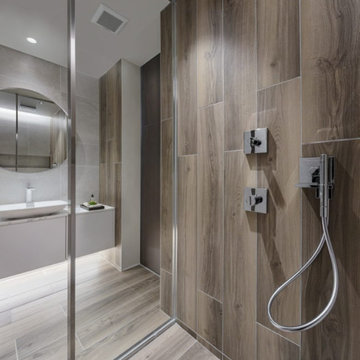
自宅で仕事をする日は、プライベートとの切り替えとして朝にシャワーを浴びている。
ベッドから抜け出すとホテルライクなパウダールームとシャワールームが出迎える。
熱帯夜のけだるい空気をシャワーで流し、洗い立てのシャツに袖を通す。
気持ちを仕事に向ける、朝の大切な時間。
Réalisation d'une salle de bain nordique en bois avec un mur marron, un sol en carrelage de porcelaine, un sol beige, une niche et un plafond décaissé.
Réalisation d'une salle de bain nordique en bois avec un mur marron, un sol en carrelage de porcelaine, un sol beige, une niche et un plafond décaissé.
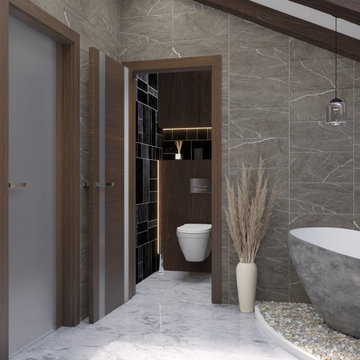
Spacious bathroom in a country house
3ds Max | Corona Renderer | Photoshop
Location: Poland
Time of completion: 2 days
Visualisation: @visual_3d_artist
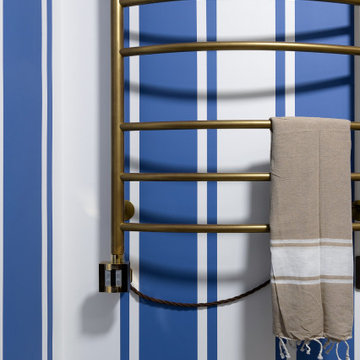
Сан. узел в морском стиле, который создает иллюзию в каюты в многоквартирном доме. Необычное сочетание бежевого керамогранита, темного дерева и ярких сине белых полос.
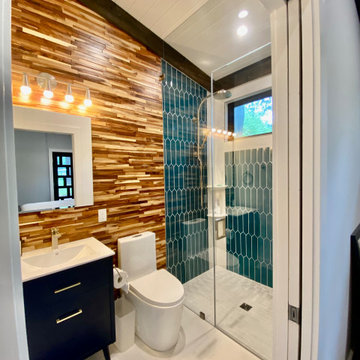
Inspiration pour une salle de bain principale minimaliste de taille moyenne avec une douche ouverte, WC séparés, un carrelage marron, des carreaux de céramique, un mur marron, un sol en carrelage de céramique, un plan vasque, un plan de toilette en quartz, un sol blanc, une cabine de douche à porte battante, un plan de toilette blanc, meuble simple vasque et poutres apparentes.
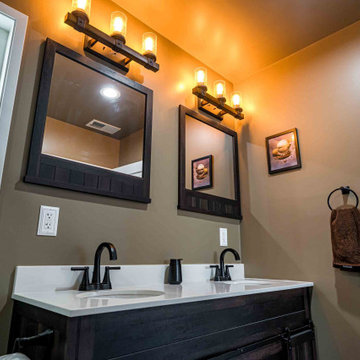
Are you looking for a new construction project that is both modern and unique? Consider a complete home addition build that includes a stunning bedroom with navy blue walls and hardwood flooring, creating a peaceful atmosphere for rest and relaxation. Adjoining this room is a bathroom that features a sleek, hardwood vanity with double sinks and black fixtures, adding a touch of sophistication to your daily routine. The modern design continues with a sliding glass shower door and a niche that features a stunning tile design that will leave you in awe. With this construction project, your home will be the envy of the neighborhood and the perfect oasis for you and your loved ones to call home.
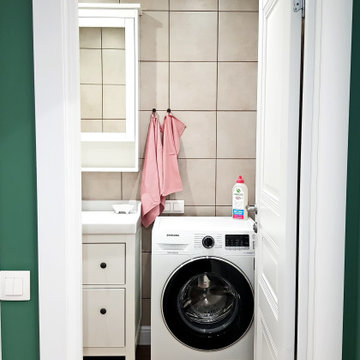
Réalisation d'une douche en alcôve principale tradition de taille moyenne avec un placard à porte plane, des portes de placard blanches, une baignoire en alcôve, WC à poser, un carrelage marron, des carreaux de céramique, un mur marron, un sol en carrelage de céramique, un plan vasque, un plan de toilette en bois, un sol marron, un plan de toilette blanc, meuble simple vasque, meuble-lavabo sur pied et un plafond décaissé.
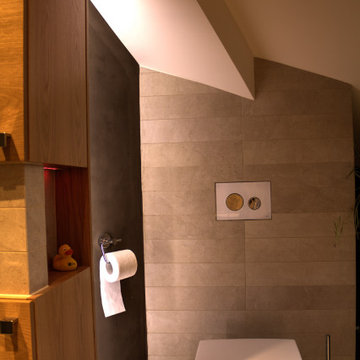
Ein Bad für die Kinder sollte es werden, im Haus der Bauherren, unter dem Dach. Mit Toilette, Dusche, ein wenig Stauraum und später Platz für die Waschmaschine, damit sie selbst Waschen können. ( ob es passiert ist, wissen wir leider nicht ). Aber der Raum war durchaus, bedingt durch die Dachschräge etwas schwierig einzurichten. Durch das Schrägstellen der Dusche, konnten wir den Stehbereich in der Dusche etwas höher werden lassen. An der Waschbeckenwand war wenig Platz, so daß wir uns mit einem besonderen Halbeinbaubecken beholfen haben.
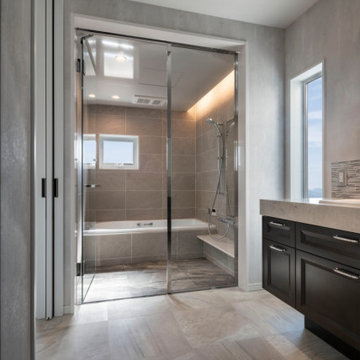
プライベートな部屋に自分だけのバスルームを作った。
バスタイムは時間を気にせずのんびりとくつろげる。
これまでは夜寝る前に体を洗うために過ごしていたバスルームは
今では気分転換や日々の癒しを得るための大切な時間となった。
Cette image montre une salle de bain minimaliste avec un carrelage beige, des carreaux de porcelaine, un mur marron, un sol en carrelage de porcelaine, un sol gris et un plafond décaissé.
Cette image montre une salle de bain minimaliste avec un carrelage beige, des carreaux de porcelaine, un mur marron, un sol en carrelage de porcelaine, un sol gris et un plafond décaissé.
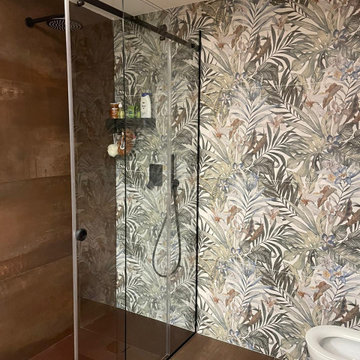
Cette photo montre une grande salle d'eau exotique en bois clair avec un placard sans porte, une douche à l'italienne, WC séparés, un carrelage multicolore, des carreaux de porcelaine, un mur marron, parquet clair, une vasque, un plan de toilette en bois, une cabine de douche à porte coulissante, un plan de toilette beige, meuble double vasque, meuble-lavabo suspendu, un plafond décaissé et boiseries.
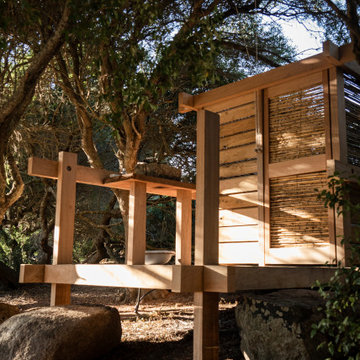
We carefully sited the bathroom beneath the shade of the surrounding Olive and Fig trees to keep the space cool, preventing the Trobolo compostable loo from overheating.
To the left you can see the afternoon sun breaking through the trees. The way the four different natural materials (three timber, 1 stone) respond to light is encapsulating.
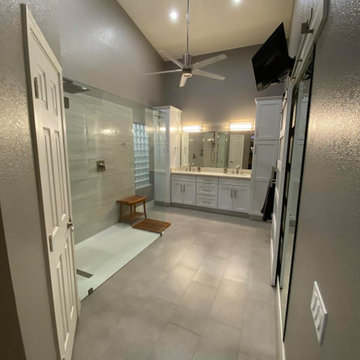
Curbless Master Shower with linear drain, brushed nickel fixtures and trim, hexagonal mosaic tile on shower pan and frameless glass panel. Shaker panel cabinets with quartz countertop. Double undermount sinks with brushed nickel faucets. Floor Tile: Porcelain tile installed at 33% offset.
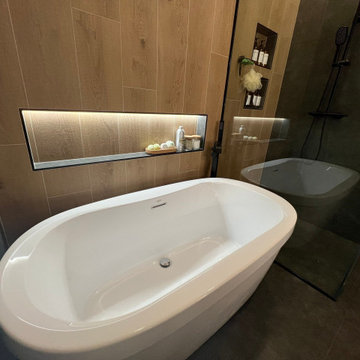
Idée de décoration pour une salle de bain minimaliste en bois brun de taille moyenne avec une baignoire indépendante, WC séparés, un carrelage marron, des carreaux de porcelaine, un mur marron, un sol en carrelage de porcelaine, un lavabo intégré, un sol noir, une cabine de douche à porte battante, un plan de toilette blanc, une niche, meuble double vasque, meuble-lavabo suspendu et un plafond voûté.
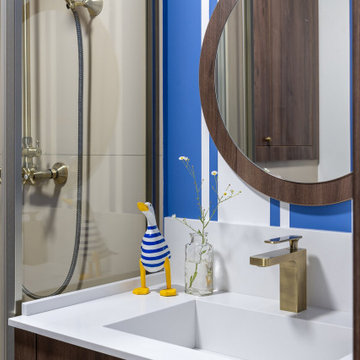
Сан. узел в морском стиле, который создает иллюзию в каюты в многоквартирном доме. Необычное сочетание бежевого керамогранита, темного дерева и ярких сине белых полос.
Idées déco de salles de bain avec un mur marron et différents designs de plafond
9