Idées déco de salles de bain avec un mur marron et parquet clair
Trier par :
Budget
Trier par:Populaires du jour
1 - 20 sur 322 photos
1 sur 3

Exemple d'une salle d'eau blanche et bois tendance en bois de taille moyenne avec des portes de placard blanches, un espace douche bain, WC suspendus, un carrelage bleu, un mur marron, parquet clair, une vasque, une cabine de douche à porte battante, un plan de toilette blanc, meuble simple vasque et meuble-lavabo suspendu.
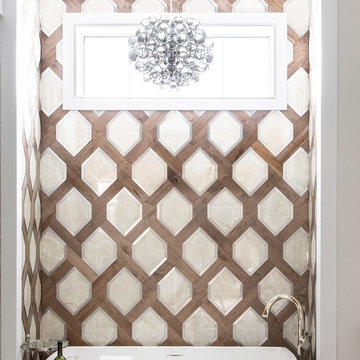
Custom designed oak, steel, and onyx waterjet tiles line the enclosure of this soaking tub to create a private sanctuary to relax and unwind. Gorgeous polished nickel turned tub filler highlights the area along with a custom 'Bubble" Chandelier.
Photo: Stephen Allen
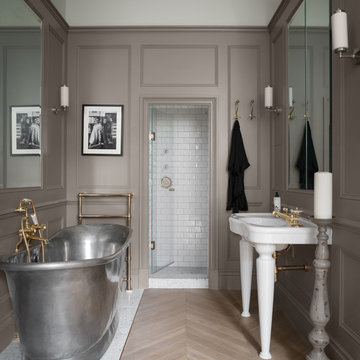
© ZAC and ZAC
Exemple d'une douche en alcôve principale chic avec une baignoire indépendante, un carrelage blanc, un carrelage métro, un mur marron, parquet clair, un plan vasque, un sol beige et une cabine de douche à porte battante.
Exemple d'une douche en alcôve principale chic avec une baignoire indépendante, un carrelage blanc, un carrelage métro, un mur marron, parquet clair, un plan vasque, un sol beige et une cabine de douche à porte battante.

Woodside, CA spa-sauna project is one of our favorites. From the very first moment we realized that meeting customers expectations would be very challenging due to limited timeline but worth of trying at the same time. It was one of the most intense projects which also was full of excitement as we were sure that final results would be exquisite and would make everyone happy.
This sauna was designed and built from the ground up by TBS Construction's team. Goal was creating luxury spa like sauna which would be a personal in-house getaway for relaxation. Result is exceptional. We managed to meet the timeline, deliver quality and make homeowner happy.
TBS Construction is proud being a creator of Atherton Luxury Spa-Sauna.

David O. Marlow Photography
Idée de décoration pour une grande salle de bain chalet en bois clair pour enfant avec un placard à porte plane, un combiné douche/baignoire, un carrelage multicolore, des carreaux de céramique, un mur marron, un plan de toilette en bois, une baignoire en alcôve, parquet clair et une grande vasque.
Idée de décoration pour une grande salle de bain chalet en bois clair pour enfant avec un placard à porte plane, un combiné douche/baignoire, un carrelage multicolore, des carreaux de céramique, un mur marron, un plan de toilette en bois, une baignoire en alcôve, parquet clair et une grande vasque.
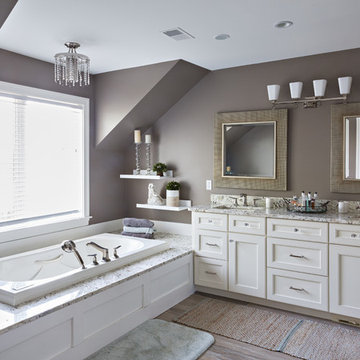
Angela Brown Photography
Inspiration pour une salle de bain principale traditionnelle avec un placard à porte affleurante, des portes de placard blanches, une baignoire en alcôve, un mur marron, parquet clair et un lavabo encastré.
Inspiration pour une salle de bain principale traditionnelle avec un placard à porte affleurante, des portes de placard blanches, une baignoire en alcôve, un mur marron, parquet clair et un lavabo encastré.

View from master bath towards master bedroom, through open shower/tub wet room and open courtyard. Manolo Langis Photographer
Idées déco pour une très grande salle de bain principale contemporaine en bois foncé avec un placard à porte plane, une baignoire indépendante, un carrelage beige, un carrelage de pierre, un mur marron, parquet clair, un lavabo encastré et un plan de toilette en marbre.
Idées déco pour une très grande salle de bain principale contemporaine en bois foncé avec un placard à porte plane, une baignoire indépendante, un carrelage beige, un carrelage de pierre, un mur marron, parquet clair, un lavabo encastré et un plan de toilette en marbre.

Aménagement d'une salle de bain principale classique en bois foncé de taille moyenne avec un placard avec porte à panneau surélevé, une baignoire indépendante, une douche d'angle, un carrelage beige, du carrelage en marbre, un mur marron, parquet clair, un lavabo encastré, un plan de toilette en quartz modifié, un sol marron, une cabine de douche à porte battante, un plan de toilette gris, meuble double vasque et meuble-lavabo encastré.

Our owners were looking to upgrade their master bedroom into a hotel-like oasis away from the world with a rustic "ski lodge" feel. The bathroom was gutted, we added some square footage from a closet next door and created a vaulted, spa-like bathroom space with a feature soaking tub. We connected the bedroom to the sitting space beyond to make sure both rooms were able to be used and work together. Added some beams to dress up the ceilings along with a new more modern soffit ceiling complete with an industrial style ceiling fan. The master bed will be positioned at the actual reclaimed barn-wood wall...The gas fireplace is see-through to the sitting area and ties the large space together with a warm accent. This wall is coated in a beautiful venetian plaster. Also included 2 walk-in closet spaces (being fitted with closet systems) and an exercise room.
Pros that worked on the project included: Holly Nase Interiors, S & D Renovations (who coordinated all of the construction), Agentis Kitchen & Bath, Veneshe Master Venetian Plastering, Stoves & Stuff Fireplaces
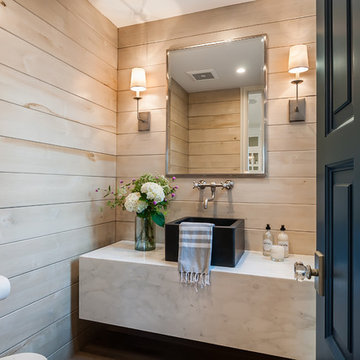
Réalisation d'une petite salle d'eau champêtre avec un placard sans porte, des portes de placard blanches, un mur marron, parquet clair, une vasque, un plan de toilette en marbre, un sol marron et un plan de toilette gris.
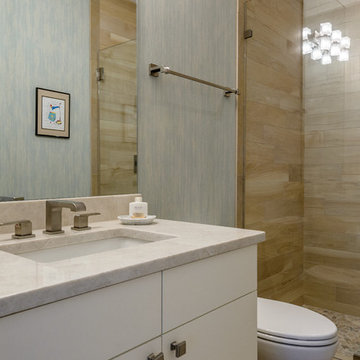
Another guest bath, this featuring a Natural Taj Mahal Quartzite countertop, wood look porcelain tile wall for the walk in shower with glass doors. The shower has a random tan marble mosaic floor. The overall look is finished with a light blue grasscloth wallpaper. Clean and simple look.
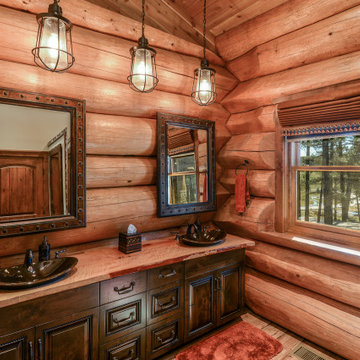
Idée de décoration pour une salle d'eau chalet en bois foncé de taille moyenne avec un placard avec porte à panneau surélevé, un mur marron, parquet clair, une vasque, un plan de toilette en bois, un sol marron et un plan de toilette rouge.
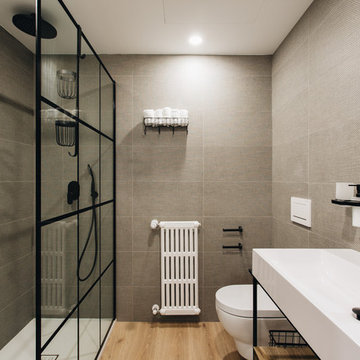
Idées déco pour une grande douche en alcôve principale moderne en bois brun avec un placard en trompe-l'oeil, WC suspendus, un carrelage marron, des carreaux de céramique, un mur marron, parquet clair, une grande vasque, un sol marron et un plan de toilette blanc.
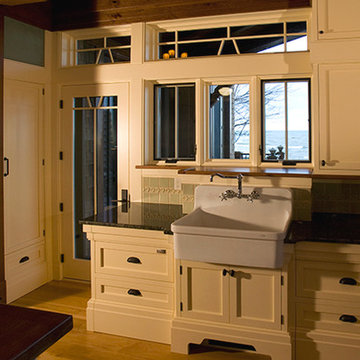
Cette photo montre une salle de bain nature avec une vasque, des portes de placard blanches, un mur marron et parquet clair.

Free standing Wetstyle bathtub against a custom millwork dividing wall. The fireplace is located adjacent to the bath area near the custom pedestal bed.
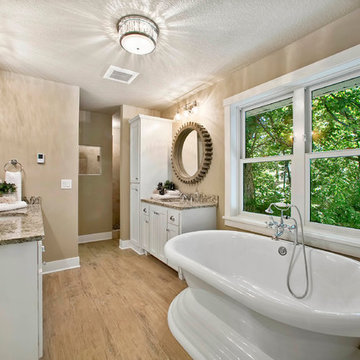
Master bathroom with his and her vanity, walk in shower and soaking tub - Creek Hill Custom Homes MN
Cette image montre une grande douche en alcôve principale rustique avec des portes de placard blanches, une baignoire indépendante, un mur marron, parquet clair et un plan de toilette en granite.
Cette image montre une grande douche en alcôve principale rustique avec des portes de placard blanches, une baignoire indépendante, un mur marron, parquet clair et un plan de toilette en granite.
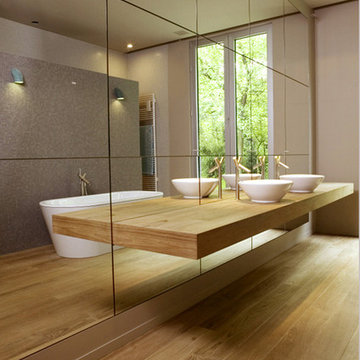
Rubio MonoCoat Finish
Inspiration pour une grande salle de bain principale design en bois clair avec un placard sans porte, des carreaux de miroir, un mur marron, parquet clair, une vasque et un plan de toilette en bois.
Inspiration pour une grande salle de bain principale design en bois clair avec un placard sans porte, des carreaux de miroir, un mur marron, parquet clair, une vasque et un plan de toilette en bois.
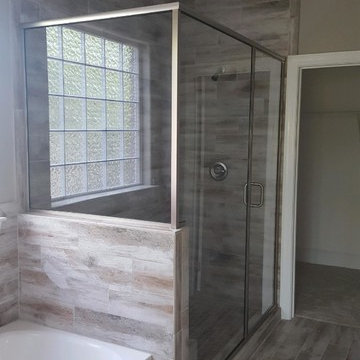
Aménagement d'une salle de bain principale de taille moyenne avec une baignoire en alcôve, une douche d'angle, un mur marron, parquet clair, un sol marron et une cabine de douche à porte battante.
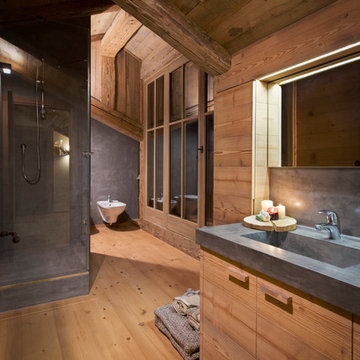
ph Elisa D'Incà
Idées déco pour une grande salle d'eau montagne en bois clair avec un placard à porte plane, une douche d'angle, un mur marron, parquet clair, un lavabo intégré, un plan de toilette en béton, WC séparés, un sol marron et une cabine de douche à porte battante.
Idées déco pour une grande salle d'eau montagne en bois clair avec un placard à porte plane, une douche d'angle, un mur marron, parquet clair, un lavabo intégré, un plan de toilette en béton, WC séparés, un sol marron et une cabine de douche à porte battante.
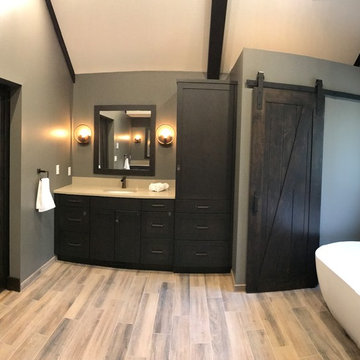
Our owners were looking to upgrade their master bedroom into a hotel-like oasis away from the world with a rustic "ski lodge" feel. The bathroom was gutted, we added some square footage from a closet next door and created a vaulted, spa-like bathroom space with a feature soaking tub. We connected the bedroom to the sitting space beyond to make sure both rooms were able to be used and work together. Added some beams to dress up the ceilings along with a new more modern soffit ceiling complete with an industrial style ceiling fan. The master bed will be positioned at the actual reclaimed barn-wood wall...The gas fireplace is see-through to the sitting area and ties the large space together with a warm accent. This wall is coated in a beautiful venetian plaster. Also included 2 walk-in closet spaces (being fitted with closet systems) and an exercise room.
Pros that worked on the project included: Holly Nase Interiors, S & D Renovations (who coordinated all of the construction), Agentis Kitchen & Bath, Veneshe Master Venetian Plastering, Stoves & Stuff Fireplaces
Idées déco de salles de bain avec un mur marron et parquet clair
1