Idées déco de salles de bain avec un mur marron et un lavabo encastré
Trier par :
Budget
Trier par:Populaires du jour
81 - 100 sur 5 672 photos
1 sur 3
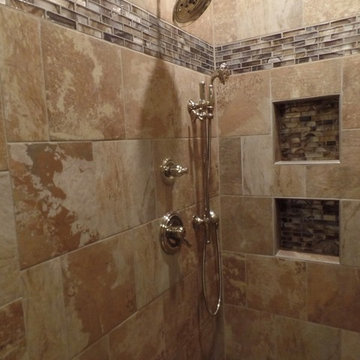
Florim Afrika Dakar 12" x 12"porcelain tile and Lungarno Gypsea glass mosaic accent tile around the shower and in the back of the niches. Delta Cassidy Collection shower fixtures.
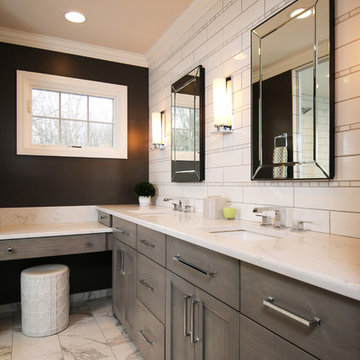
Master bathroom remodel and hall bath remodel by Monica Lewis, CMKBD, MCR, UDCP.
Photography: Meredith Kaltenecker
Cette photo montre une salle de bain principale tendance de taille moyenne avec un placard à porte plane, des portes de placard blanches, une baignoire en alcôve, une douche à l'italienne, WC suspendus, un carrelage blanc, des carreaux de porcelaine, un mur marron, un sol en carrelage de porcelaine, un lavabo encastré, un plan de toilette en marbre, un sol multicolore, une cabine de douche à porte battante et un plan de toilette multicolore.
Cette photo montre une salle de bain principale tendance de taille moyenne avec un placard à porte plane, des portes de placard blanches, une baignoire en alcôve, une douche à l'italienne, WC suspendus, un carrelage blanc, des carreaux de porcelaine, un mur marron, un sol en carrelage de porcelaine, un lavabo encastré, un plan de toilette en marbre, un sol multicolore, une cabine de douche à porte battante et un plan de toilette multicolore.
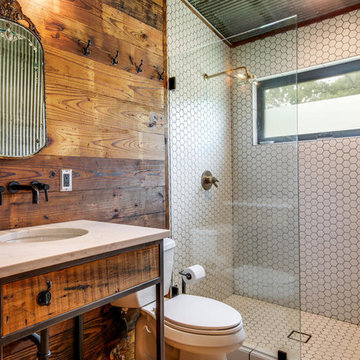
Inspiration pour une salle de bain rustique en bois brun avec un placard sans porte, WC séparés, un carrelage noir et blanc, un mur marron, un lavabo encastré et aucune cabine.

Our owners were looking to upgrade their master bedroom into a hotel-like oasis away from the world with a rustic "ski lodge" feel. The bathroom was gutted, we added some square footage from a closet next door and created a vaulted, spa-like bathroom space with a feature soaking tub. We connected the bedroom to the sitting space beyond to make sure both rooms were able to be used and work together. Added some beams to dress up the ceilings along with a new more modern soffit ceiling complete with an industrial style ceiling fan. The master bed will be positioned at the actual reclaimed barn-wood wall...The gas fireplace is see-through to the sitting area and ties the large space together with a warm accent. This wall is coated in a beautiful venetian plaster. Also included 2 walk-in closet spaces (being fitted with closet systems) and an exercise room.
Pros that worked on the project included: Holly Nase Interiors, S & D Renovations (who coordinated all of the construction), Agentis Kitchen & Bath, Veneshe Master Venetian Plastering, Stoves & Stuff Fireplaces
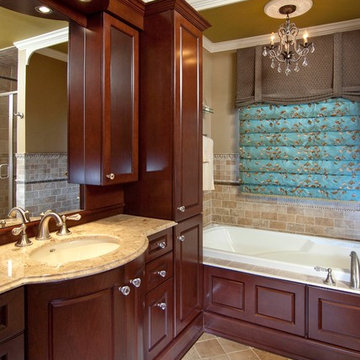
Small 9x9 master bathroom designed with a big style.
featured in the october/November 2013 design NJ magazine.
Marisa Pellegrini
Aménagement d'une petite douche en alcôve classique en bois foncé avec un lavabo encastré, un placard avec porte à panneau surélevé, un plan de toilette en marbre, une baignoire en alcôve, WC séparés, un carrelage marron, des carreaux de céramique, un mur marron et un sol en carrelage de céramique.
Aménagement d'une petite douche en alcôve classique en bois foncé avec un lavabo encastré, un placard avec porte à panneau surélevé, un plan de toilette en marbre, une baignoire en alcôve, WC séparés, un carrelage marron, des carreaux de céramique, un mur marron et un sol en carrelage de céramique.

This painted master bathroom was designed and made by Tim Wood.
One end of the bathroom has built in wardrobes painted inside with cedar of Lebanon backs, adjustable shelves, clothes rails, hand made soft close drawers and specially designed and made shoe racking.
The vanity unit has a partners desk look with adjustable angled mirrors and storage behind. All the tap fittings were supplied in nickel including the heated free standing towel rail. The area behind the lavatory was boxed in with cupboards either side and a large glazed cupboard above. Every aspect of this bathroom was co-ordinated by Tim Wood.
Designed, hand made and photographed by Tim Wood
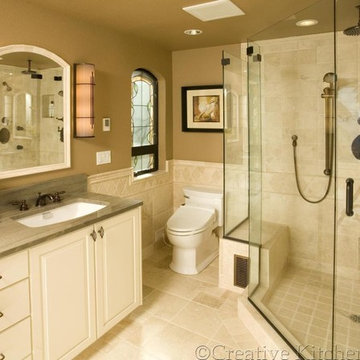
Réalisation d'une salle de bain méditerranéenne de taille moyenne avec un placard avec porte à panneau surélevé, des portes de placard blanches, une douche d'angle, WC à poser, un carrelage beige, des carreaux de céramique, un mur marron, un sol en carrelage de céramique, un lavabo encastré et un plan de toilette en quartz modifié.
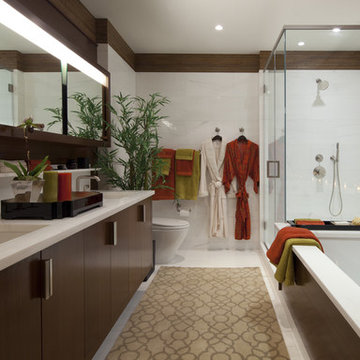
Cette image montre une salle de bain principale design en bois foncé de taille moyenne avec un lavabo encastré, un placard à porte plane, une baignoire encastrée, une douche d'angle, un carrelage blanc, des carreaux de porcelaine, un mur marron, un sol en carrelage de porcelaine et un plan de toilette en marbre.

Inspiration pour une salle de bain principale rustique de taille moyenne avec un placard à porte shaker, des portes de placard marrons, une baignoire posée, une douche ouverte, WC à poser, un carrelage marron, un carrelage imitation parquet, un mur marron, un sol en carrelage de céramique, un lavabo encastré, un plan de toilette en quartz modifié, un sol multicolore, aucune cabine, un plan de toilette blanc, un banc de douche, meuble double vasque, meuble-lavabo encastré et du lambris de bois.
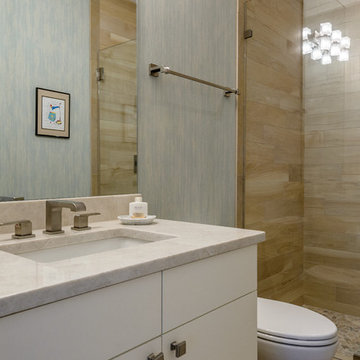
Another guest bath, this featuring a Natural Taj Mahal Quartzite countertop, wood look porcelain tile wall for the walk in shower with glass doors. The shower has a random tan marble mosaic floor. The overall look is finished with a light blue grasscloth wallpaper. Clean and simple look.

Our owners were looking to upgrade their master bedroom into a hotel-like oasis away from the world with a rustic "ski lodge" feel. The bathroom was gutted, we added some square footage from a closet next door and created a vaulted, spa-like bathroom space with a feature soaking tub. We connected the bedroom to the sitting space beyond to make sure both rooms were able to be used and work together. Added some beams to dress up the ceilings along with a new more modern soffit ceiling complete with an industrial style ceiling fan. The master bed will be positioned at the actual reclaimed barn-wood wall...The gas fireplace is see-through to the sitting area and ties the large space together with a warm accent. This wall is coated in a beautiful venetian plaster. Also included 2 walk-in closet spaces (being fitted with closet systems) and an exercise room.
Pros that worked on the project included: Holly Nase Interiors, S & D Renovations (who coordinated all of the construction), Agentis Kitchen & Bath, Veneshe Master Venetian Plastering, Stoves & Stuff Fireplaces
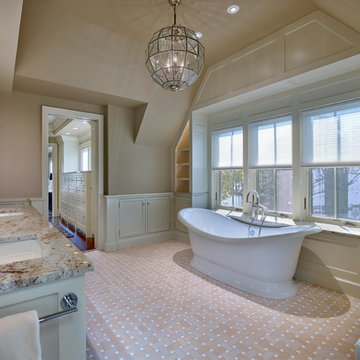
Don Pearse Photographers
Idées déco pour une salle de bain principale classique de taille moyenne avec un placard avec porte à panneau encastré, des portes de placard beiges, une baignoire indépendante, WC séparés, un mur marron, un sol en carrelage de céramique, un lavabo encastré, un plan de toilette en granite, un sol beige et un plan de toilette multicolore.
Idées déco pour une salle de bain principale classique de taille moyenne avec un placard avec porte à panneau encastré, des portes de placard beiges, une baignoire indépendante, WC séparés, un mur marron, un sol en carrelage de céramique, un lavabo encastré, un plan de toilette en granite, un sol beige et un plan de toilette multicolore.
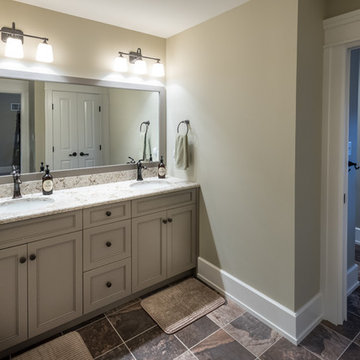
Alan Wycheck Photography
Aménagement d'une salle de bain montagne de taille moyenne pour enfant avec un placard avec porte à panneau encastré, des portes de placard marrons, un mur marron, un lavabo encastré, un plan de toilette en granite, un sol multicolore et un plan de toilette gris.
Aménagement d'une salle de bain montagne de taille moyenne pour enfant avec un placard avec porte à panneau encastré, des portes de placard marrons, un mur marron, un lavabo encastré, un plan de toilette en granite, un sol multicolore et un plan de toilette gris.
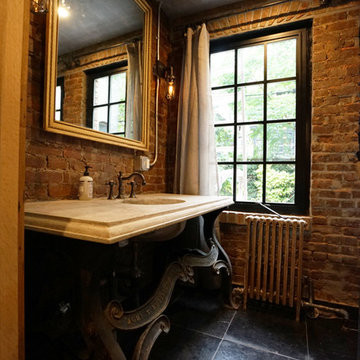
Small garden bath turned into a mini spa; reclaimed antique cast iron machine base with a custom cast concrete top. Lots of exposed brick and earth-pigmented hand plaster finish on walls and ceiling, with black natural travertine stone floor and shower walls. Black steel custom built French windows and sheer linen curtains offer privacy from the garden.

Embracing the notion of commissioning artists and hiring a General Contractor in a single stroke, the new owners of this Grove Park condo hired WSM Craft to create a space to showcase their collection of contemporary folk art. The entire home is trimmed in repurposed wood from the WNC Livestock Market, which continues to become headboards, custom cabinetry, mosaic wall installations, and the mantle for the massive stone fireplace. The sliding barn door is outfitted with hand forged ironwork, and faux finish painting adorns walls, doors, and cabinetry and furnishings, creating a seamless unity between the built space and the décor.
Michael Oppenheim Photography
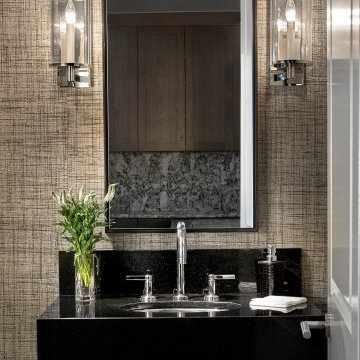
Artfully designed power room with stylish wallpaper and a black sink.
Aménagement d'une salle de bain contemporaine de taille moyenne avec des portes de placard noires, un mur marron, un lavabo encastré, un plan de toilette en onyx, un plan de toilette noir, meuble simple vasque, meuble-lavabo sur pied et du papier peint.
Aménagement d'une salle de bain contemporaine de taille moyenne avec des portes de placard noires, un mur marron, un lavabo encastré, un plan de toilette en onyx, un plan de toilette noir, meuble simple vasque, meuble-lavabo sur pied et du papier peint.
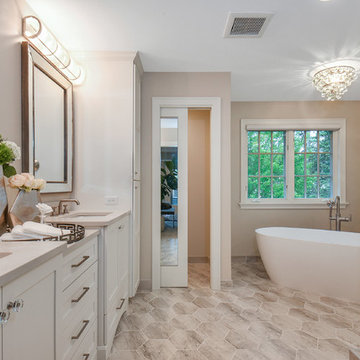
Michael Speake Photography
Idées déco pour une grande salle de bain principale classique avec un placard à porte plane, des portes de placard blanches, une baignoire indépendante, une douche d'angle, WC séparés, un carrelage blanc, des plaques de verre, un mur marron, un sol en carrelage de porcelaine, un lavabo encastré, un plan de toilette en quartz modifié, un sol multicolore, une cabine de douche à porte battante et un plan de toilette blanc.
Idées déco pour une grande salle de bain principale classique avec un placard à porte plane, des portes de placard blanches, une baignoire indépendante, une douche d'angle, WC séparés, un carrelage blanc, des plaques de verre, un mur marron, un sol en carrelage de porcelaine, un lavabo encastré, un plan de toilette en quartz modifié, un sol multicolore, une cabine de douche à porte battante et un plan de toilette blanc.
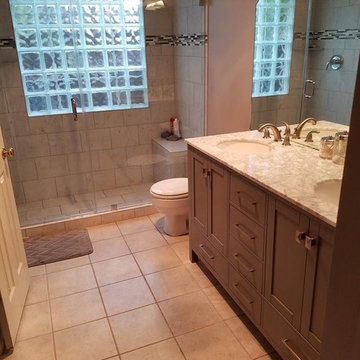
Réalisation d'une douche en alcôve principale tradition de taille moyenne avec un placard à porte shaker, des portes de placard marrons, un sol en carrelage de céramique, un lavabo encastré, WC à poser, un carrelage gris, un carrelage métro et un mur marron.
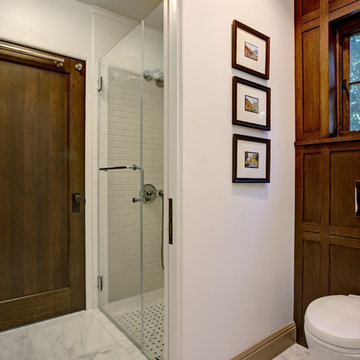
Bathroom with wall mounted toilet and oak wood paneled wall and window.
Mitch Shenker Photography
Cette photo montre une petite salle d'eau blanche et bois chic en bois foncé et bois avec un placard à porte shaker, une douche à l'italienne, WC suspendus, un carrelage blanc, un carrelage de pierre, un mur marron, un sol en marbre, un lavabo encastré, un plan de toilette en surface solide, un sol blanc et une cabine de douche à porte battante.
Cette photo montre une petite salle d'eau blanche et bois chic en bois foncé et bois avec un placard à porte shaker, une douche à l'italienne, WC suspendus, un carrelage blanc, un carrelage de pierre, un mur marron, un sol en marbre, un lavabo encastré, un plan de toilette en surface solide, un sol blanc et une cabine de douche à porte battante.
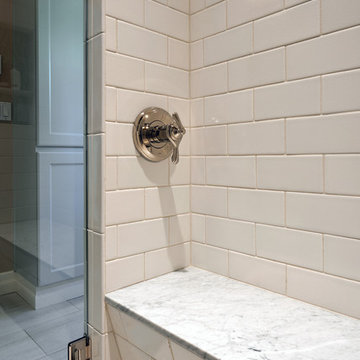
NW Architectural Photography
Aménagement d'une grande salle de bain principale classique avec un placard avec porte à panneau encastré, des portes de placard bleues, une douche à l'italienne, WC séparés, un carrelage multicolore, des plaques de verre, un mur marron, un sol en carrelage de porcelaine, un lavabo encastré et un plan de toilette en marbre.
Aménagement d'une grande salle de bain principale classique avec un placard avec porte à panneau encastré, des portes de placard bleues, une douche à l'italienne, WC séparés, un carrelage multicolore, des plaques de verre, un mur marron, un sol en carrelage de porcelaine, un lavabo encastré et un plan de toilette en marbre.
Idées déco de salles de bain avec un mur marron et un lavabo encastré
5