Idées déco de salles de bain avec un mur marron et un mur violet
Trier par :
Budget
Trier par:Populaires du jour
1 - 20 sur 18 636 photos
1 sur 3
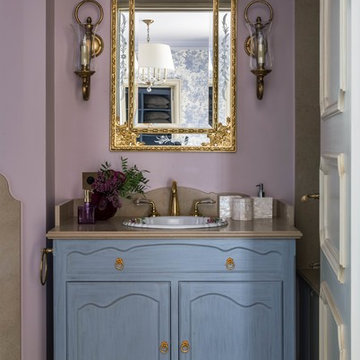
Михаил Степанов
Idée de décoration pour une salle de bain tradition avec des portes de placard bleues, un mur violet, un lavabo posé, un sol gris, un plan de toilette beige et un placard avec porte à panneau encastré.
Idée de décoration pour une salle de bain tradition avec des portes de placard bleues, un mur violet, un lavabo posé, un sol gris, un plan de toilette beige et un placard avec porte à panneau encastré.

Salle de bain - Teinte RMDV21 Glaise
Cette image montre une salle de bain principale design avec un placard à porte plane, des portes de placard blanches, une baignoire indépendante, un mur marron, un plan de toilette en bois, un sol beige, un plan de toilette marron, meuble simple vasque et meuble-lavabo encastré.
Cette image montre une salle de bain principale design avec un placard à porte plane, des portes de placard blanches, une baignoire indépendante, un mur marron, un plan de toilette en bois, un sol beige, un plan de toilette marron, meuble simple vasque et meuble-lavabo encastré.
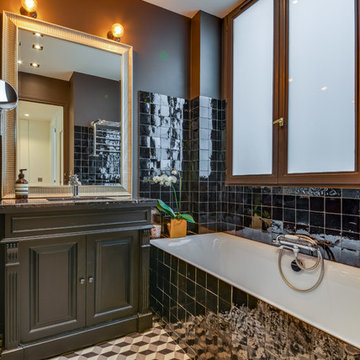
Meero
Réalisation d'une salle de bain principale design de taille moyenne avec un placard à porte persienne, des portes de placard grises, une baignoire encastrée, un carrelage noir, un mur marron, carreaux de ciment au sol, un lavabo encastré et un sol multicolore.
Réalisation d'une salle de bain principale design de taille moyenne avec un placard à porte persienne, des portes de placard grises, une baignoire encastrée, un carrelage noir, un mur marron, carreaux de ciment au sol, un lavabo encastré et un sol multicolore.
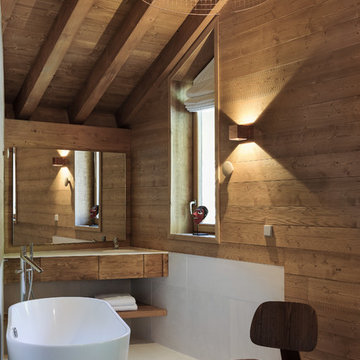
Idée de décoration pour une salle de bain chalet en bois foncé de taille moyenne avec un carrelage blanc, des carreaux de céramique, un sol en carrelage de céramique, un lavabo intégré, un plan de toilette en surface solide, un sol blanc, un plan de toilette blanc, un placard à porte plane, une baignoire indépendante et un mur marron.
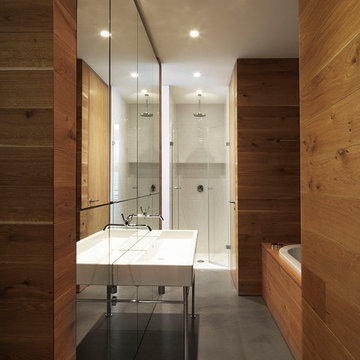
Exemple d'une salle de bain tendance avec une baignoire posée, un mur marron, un plan vasque et un sol gris.

Exemple d'une salle d'eau blanche et bois tendance en bois de taille moyenne avec des portes de placard blanches, un espace douche bain, WC suspendus, un carrelage bleu, un mur marron, parquet clair, une vasque, une cabine de douche à porte battante, un plan de toilette blanc, meuble simple vasque et meuble-lavabo suspendu.

salle de bain style montagne dans un chalet en Vanoise
Cette image montre une petite salle de bain chalet en bois brun et bois avec un placard à porte shaker, un carrelage gris, un mur marron, une vasque, un plan de toilette en bois, aucune cabine, un plan de toilette marron, meuble simple vasque, meuble-lavabo encastré et un plafond en bois.
Cette image montre une petite salle de bain chalet en bois brun et bois avec un placard à porte shaker, un carrelage gris, un mur marron, une vasque, un plan de toilette en bois, aucune cabine, un plan de toilette marron, meuble simple vasque, meuble-lavabo encastré et un plafond en bois.

Des matériaux naturels pour la salle de bains d'un appartement Vincennois
Exemple d'une salle d'eau chic en bois brun de taille moyenne avec une baignoire posée, un combiné douche/baignoire, un mur marron, un plan de toilette en bois, un plan de toilette marron, meuble simple vasque et meuble-lavabo sur pied.
Exemple d'une salle d'eau chic en bois brun de taille moyenne avec une baignoire posée, un combiné douche/baignoire, un mur marron, un plan de toilette en bois, un plan de toilette marron, meuble simple vasque et meuble-lavabo sur pied.

This large bathroom is a modern luxury with stand alone bathtub and frameless glass shower.
Call GoodFellas Construction for a free estimate!
GoodFellasConstruction.com
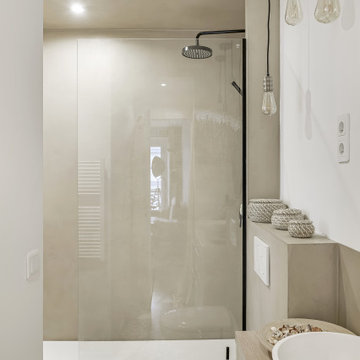
Inspiration pour une douche en alcôve urbaine en bois clair avec un placard à porte affleurante, WC suspendus, un carrelage marron, un mur marron, tomettes au sol, un lavabo posé, un plan de toilette en bois, un sol marron, aucune cabine et un plan de toilette marron.
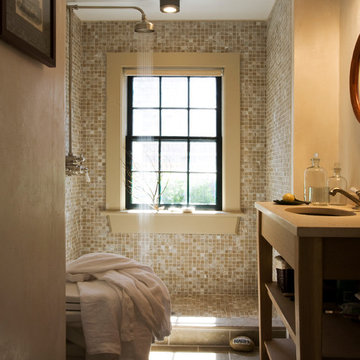
Rosenberg Kolb Architects is proud to announce our renovation of a 1747 timber frame house on Nantucket Island, completed in 2011. The first historic renovation project in Nantucket to receive LEED Gold status. The project was given a Grand Award by Eco Home Magazine in July, 2011.
The project included:
Restructuring the foundations to align and stabilize the structure in addition to providing for a new insulated crawl space;
A 260 square foot addition for a kitchen, bath, and new entry;
New cedar shingles, roof shingles, and restored historic windows;
The house met the strict regulations of Nantucket's Historic District.
On the inside, LEED Gold certification was met through:
High R-value insulation and reduced air leakage;
High efficiency heating, air conditioning, plumbing fixtures, and appliances;
Low-emission paints and finishes as well as a clay wall finish;
Using reclaimed materials from the original house and other sites.
The project has been published in:
N Magazine July 2011
Eco Home Magazine July 2011
New England Home June 2011

Long subway tiles cover these shower walls offering a glossy look, with small hexagonal tiles lining the shower niche for some detailing.
Photos by Chris Veith

Large primary bath suite featuring a curbless shower, antique honed marble flooring throughout, custom ceramic tile shower walls, custom white oak vanity with white marble countertops and waterfalls, brass hardware, and horizontal painted shiplap walls.
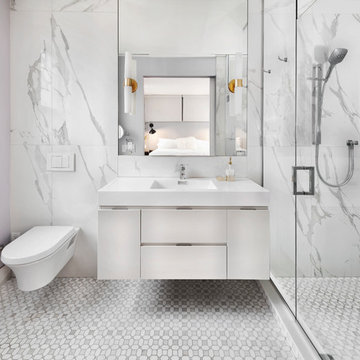
Photo Credits to Marc Fowler of Metropolis Studio
Inspiration pour une douche en alcôve design avec un placard à porte plane, des portes de placard blanches, WC suspendus, un carrelage blanc, un mur violet, un lavabo intégré, un sol gris et un plan de toilette blanc.
Inspiration pour une douche en alcôve design avec un placard à porte plane, des portes de placard blanches, WC suspendus, un carrelage blanc, un mur violet, un lavabo intégré, un sol gris et un plan de toilette blanc.
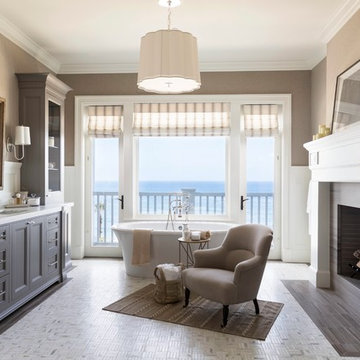
Matt Wier
Cette photo montre une salle de bain principale chic avec des portes de placard grises, une baignoire indépendante, un lavabo encastré, un mur marron et un placard avec porte à panneau encastré.
Cette photo montre une salle de bain principale chic avec des portes de placard grises, une baignoire indépendante, un lavabo encastré, un mur marron et un placard avec porte à panneau encastré.

This small bath carries an immense amount of presence. Bold metallic Copper walls and the Black walnut sliding barn door set a unique stage. **See the before pictures.
His/Hers toilets and vanities are in separate compartments.

ванная комната с душевой
Cette photo montre une petite salle de bain scandinave avec un placard à porte plane, des portes de placard marrons, un carrelage marron, des carreaux de porcelaine, un mur marron, un sol en carrelage de porcelaine, une vasque, un plan de toilette en surface solide, un sol marron, une cabine de douche à porte battante, un plan de toilette blanc, meuble simple vasque et meuble-lavabo sur pied.
Cette photo montre une petite salle de bain scandinave avec un placard à porte plane, des portes de placard marrons, un carrelage marron, des carreaux de porcelaine, un mur marron, un sol en carrelage de porcelaine, une vasque, un plan de toilette en surface solide, un sol marron, une cabine de douche à porte battante, un plan de toilette blanc, meuble simple vasque et meuble-lavabo sur pied.

This close-up captures the sculptural beauty of a modern bathroom's details, where the monochrome palette speaks volumes in its simplicity. The sleek black taps emerges from the microcement wall with a bold presence, casting a graceful arc over the pristine white vessel sink. The interplay of shadow and light dances on the white countertop, highlighting the sink's clean lines and the tap's matte finish. The textured backdrop of the microcement wall adds depth and a tactile dimension, creating a canvas that emphasizes the fixtures' contemporary design. This image is a celebration of modern minimalism, where the elegance of each element is amplified by the serene and sophisticated environment it inhabits.

This image presents a tranquil corner of a wet room where the sophistication of brown microcement meets the clarity of glass and the boldness of black accents. The continuous microcement surface envelops the space, creating a seamless cocoon that exudes contemporary charm and ease of maintenance. The clear glass shower divider allows the beauty of the microcement to remain uninterrupted, while the overhead shower fixture promises a rain-like experience that speaks to the ultimate in bathroom luxury. A modern, black heated towel rail adds a touch of chic functionality, standing out against the muted tones of the walls and floor. This space is a testament to the beauty of simplicity, where every element serves a purpose, and style is expressed through texture, tone, and the pure pleasure of design finesse.

Step into our spa-inspired remodeled guest bathroom—a masculine oasis designed as part of a two-bathroom remodel in Uptown.
This renovated guest bathroom is a haven where modern comfort seamlessly combines with serene charm, creating the ambiance of a masculine retreat spa, just as the client envisioned. This bronze-tastic bathroom renovation serves as a tranquil hideaway that subtly whispers, 'I'm a posh spa in disguise.'
The tub cozies up with the lavish Lexington Ceramic Tile in Cognac from Spain, evoking feelings of zen with its wood effect. Complementing this, the Cobblestone Polished Noir Mosaic Niche Tile in Black enhances the overall sense of tranquility in the bath, while the Metal Bronze Mini 3D Cubes Tile on the sink wall serves as a visual delight.
Together, these elements harmoniously create the essence of a masculine retreat spa, where every detail contributes to a stylish and relaxing experience.
------------
Project designed by Chi Renovation & Design, a renowned renovation firm based in Skokie. We specialize in general contracting, kitchen and bath remodeling, and design & build services. We cater to the entire Chicago area and its surrounding suburbs, with emphasis on the North Side and North Shore regions. You'll find our work from the Loop through Lincoln Park, Skokie, Evanston, Wilmette, and all the way up to Lake Forest.
For more info about Chi Renovation & Design, click here: https://www.chirenovation.com/
Idées déco de salles de bain avec un mur marron et un mur violet
1