Idées déco de salles de bain avec un mur marron et un plan de toilette en granite
Trier par :
Budget
Trier par:Populaires du jour
141 - 160 sur 3 162 photos
1 sur 3

Besonderheit: Rustikaler, Uriger Style, viel Altholz und Felsverbau
Konzept: Vollkonzept und komplettes Interiore-Design Stefan Necker – Tegernseer Badmanufaktur
Projektart: Renovierung/Umbau alter Saunabereich
Projektart: EFH / Keller
Umbaufläche ca. 50 qm
Produkte: Sauna, Kneipsches Fussbad, Ruhenereich, Waschtrog, WC, Dusche, Hebeanlage, Wandbrunnen, Türen zu den Angrenzenden Bereichen, Verkleidung Hauselektrifizierung
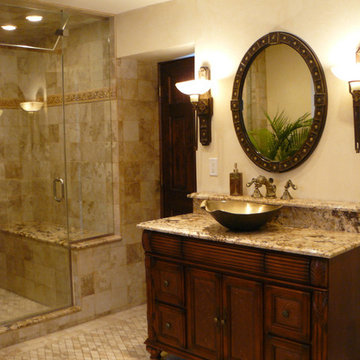
Exemple d'une salle de bain méditerranéenne en bois foncé de taille moyenne avec un placard avec porte à panneau encastré, une baignoire en alcôve, un carrelage marron, un carrelage multicolore, un carrelage de pierre, un mur marron, un sol en travertin, une vasque, un plan de toilette en granite, un sol marron, une cabine de douche à porte battante et un plan de toilette marron.
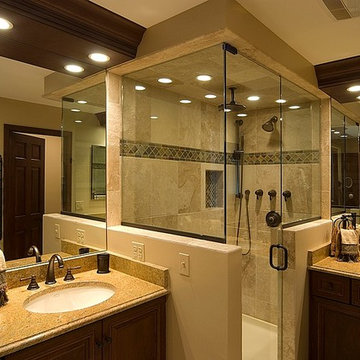
Aménagement d'une salle de bain principale classique en bois foncé de taille moyenne avec un placard avec porte à panneau surélevé, une douche d'angle, un carrelage marron, des carreaux de céramique, un lavabo encastré, un plan de toilette en granite, une cabine de douche à porte battante et un mur marron.
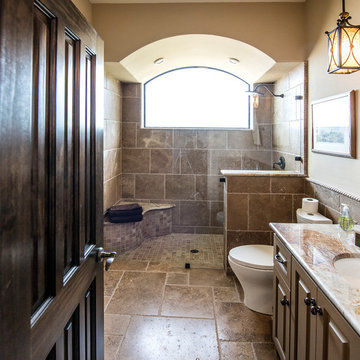
Aménagement d'une douche en alcôve classique avec un lavabo encastré, un plan de toilette en granite, un carrelage marron, un mur marron et un sol en travertin.
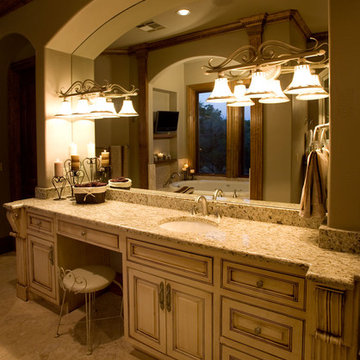
Custom bathroom cabinets with flush-inset, mitered, painted cabinet doors with beaded inside edge detail by TaylorCraft Cabinet Door Company. Cabinet door design is M4, RP1.
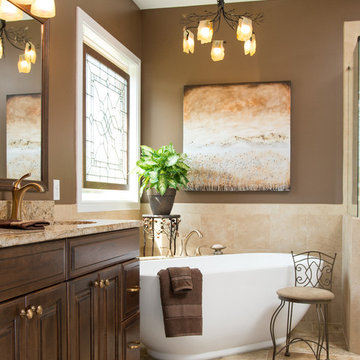
©Paul Bauscher
Idées déco pour une salle de bain principale classique en bois foncé de taille moyenne avec un placard avec porte à panneau surélevé, une baignoire indépendante, une douche d'angle, WC à poser, un carrelage beige, un mur marron, un lavabo encastré, un plan de toilette en granite, des carreaux de porcelaine, un sol en carrelage de porcelaine, un sol beige et une cabine de douche à porte battante.
Idées déco pour une salle de bain principale classique en bois foncé de taille moyenne avec un placard avec porte à panneau surélevé, une baignoire indépendante, une douche d'angle, WC à poser, un carrelage beige, un mur marron, un lavabo encastré, un plan de toilette en granite, des carreaux de porcelaine, un sol en carrelage de porcelaine, un sol beige et une cabine de douche à porte battante.
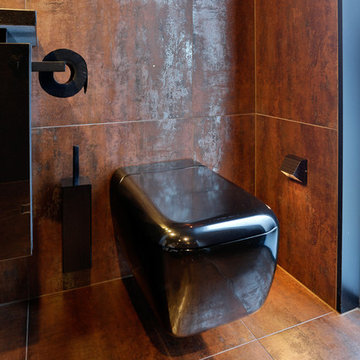
Steel and black bathroom.
Features black wall hung toilet and matching accessories.
Designer: Hayley Dryland
Photography: Jamie Cobel
Aménagement d'une salle de bain principale industrielle de taille moyenne avec WC suspendus, un carrelage marron, carrelage en métal, un mur marron, des portes de placard noires, un sol en carrelage de porcelaine et un plan de toilette en granite.
Aménagement d'une salle de bain principale industrielle de taille moyenne avec WC suspendus, un carrelage marron, carrelage en métal, un mur marron, des portes de placard noires, un sol en carrelage de porcelaine et un plan de toilette en granite.
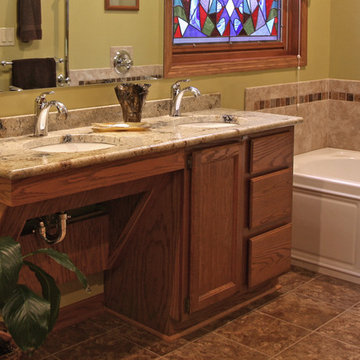
In every project we complete, design, form, function and safety are all important aspects to a successful space plan.
For these homeowners, it was an absolute must. The family had some unique needs that needed to be addressed. As physical abilities continued to change, the accessibility and safety in their master bathroom was a significant concern.
The layout of the bathroom was the first to change. We swapped places with the tub and vanity to give better access to both. A beautiful chrome grab bar was added along with matching towel bar and towel ring.
The vanity was changed out and now featured an angled cut-out for easy access for a wheelchair to pull completely up to the sink while protecting knees and legs from exposed plumbing and looking gorgeous doing it.
The toilet came out of the corner and we eliminated the privacy wall, giving it far easier access with a wheelchair. The original toilet was in great shape and we were able to reuse it. But now, it is equipped with much-needed chrome grab bars for added safety and convenience.
The shower was moved and reconstructed to allow for a larger walk-in tile shower with stylish chrome grab bars, an adjustable handheld showerhead and a comfortable fold-down shower bench – proving a bathroom can (and should) be functionally safe AND aesthetically beautiful at the same time.
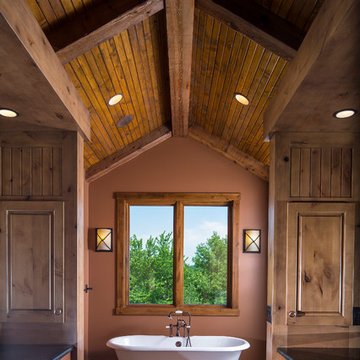
© Randy Tobias Photography. All rights reserved.
Cette photo montre une très grande salle de bain principale montagne en bois foncé avec un placard avec porte à panneau surélevé, une baignoire sur pieds, un mur marron, un sol en carrelage de céramique, un lavabo encastré, un plan de toilette en granite, un sol marron, une douche d'angle et aucune cabine.
Cette photo montre une très grande salle de bain principale montagne en bois foncé avec un placard avec porte à panneau surélevé, une baignoire sur pieds, un mur marron, un sol en carrelage de céramique, un lavabo encastré, un plan de toilette en granite, un sol marron, une douche d'angle et aucune cabine.
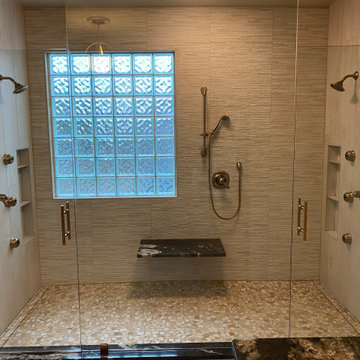
Custom Surface Solutions (www.css-tile.com) - Owner Craig Thompson (512) 966-8296. This project shows a complete master bathroom remodel with before and after pictures including large 9' 6" shower replacing tub / shower combo with dual shower heads, body spray, rail mounted hand-held shower head and 3-shelf shower niches. Titanium granite seat, curb cap with flat pebble shower floor and linear drains. 12" x 48" porcelain tile with aligned layout pattern on shower end walls and 12" x 24" textured tile on back wall. Dual glass doors with center glass curb-to-ceiling. 12" x 8" bathroom floor with matching tile wall base. Titanium granite vanity countertop and backsplash.
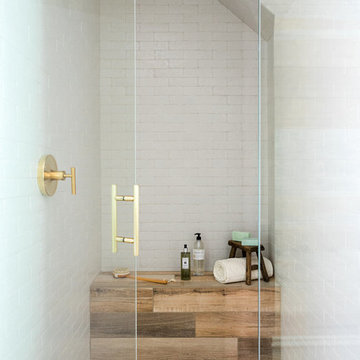
Idée de décoration pour une douche en alcôve principale marine en bois foncé de taille moyenne avec un placard à porte plane, un carrelage blanc, un carrelage métro, un mur marron, un lavabo encastré, un plan de toilette en granite, un sol multicolore, une cabine de douche à porte battante et un plan de toilette gris.
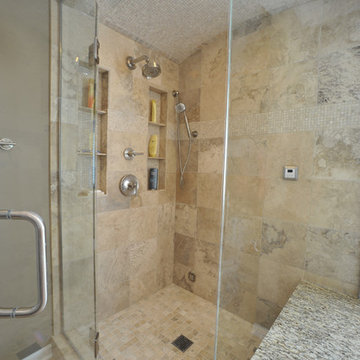
The shower ceiling was arched to prevent the steam condensation from dripping on the homeowners while they showered. The shower walls, floor, ceiling, and tub surround were covered with various size natural stone in an earth tone. The shower ceiling was tiled with 2" mosaic tiles, the tub desk and shower walls were covered with a 12" square tile. One 6" recessed light was added to the shower's arched ceiling as well.
The 3/8" heavy glass in-line panel, 74" door and buttress panel shower door included a pivoting transom at the top to allow for the dissipation of steam to the exhaust fan placed nearby. Brushed nickel panel hinges and pulls were selected for architectural detail and consistency.
One of the homeowner's goals for this remodel project was to eliminate the dark and boxy feel of the bathroom. By removing the shower wall, installing the new 90 degree glass surround to the tub deck, the space was opened and the natural light from the existing windows was allowed into the shower area accomplishing their goal.
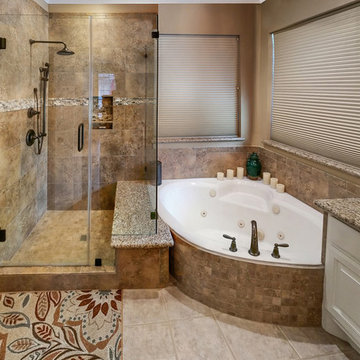
Cette photo montre une salle de bain principale chic de taille moyenne avec un placard avec porte à panneau surélevé, des portes de placard blanches, une baignoire d'angle, une douche d'angle, un carrelage marron, des carreaux de céramique, un mur marron, un sol en carrelage de céramique, un lavabo encastré, un plan de toilette en granite, un sol marron et une cabine de douche à porte battante.
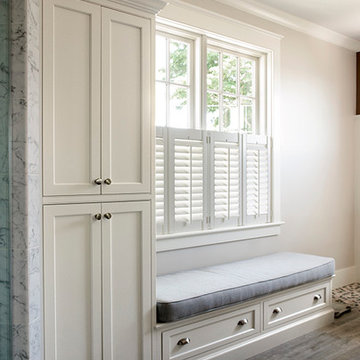
The windows throughout the home are Kolbe & Kolbe; the custom cabinetry is by Home Genius, a division of Horner Millwork. Trim is WindsorONE.
Réalisation d'une salle de bain principale marine en bois foncé de taille moyenne avec un placard avec porte à panneau encastré, une baignoire indépendante, un mur marron, un sol en bois brun, un plan de toilette en granite et un sol gris.
Réalisation d'une salle de bain principale marine en bois foncé de taille moyenne avec un placard avec porte à panneau encastré, une baignoire indépendante, un mur marron, un sol en bois brun, un plan de toilette en granite et un sol gris.
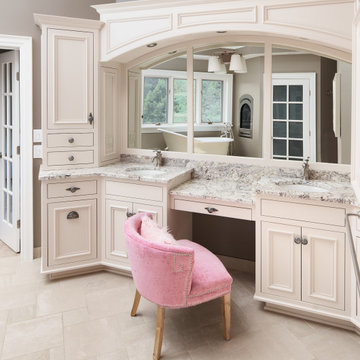
Exemple d'une grande salle de bain principale chic avec un placard à porte affleurante, des portes de placard beiges, une baignoire sur pieds, une douche d'angle, WC à poser, un carrelage beige, des carreaux de porcelaine, un mur marron, un sol en carrelage de porcelaine, un lavabo encastré, un plan de toilette en granite, un sol beige, une cabine de douche à porte battante, un plan de toilette beige, des toilettes cachées, meuble double vasque, meuble-lavabo encastré et un plafond voûté.
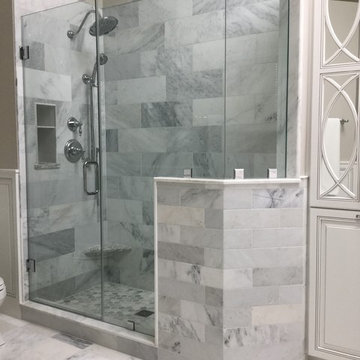
Idée de décoration pour une salle de bain principale tradition de taille moyenne avec un placard avec porte à panneau surélevé, des portes de placard blanches, une baignoire indépendante, une douche d'angle, WC séparés, un carrelage gris, du carrelage en marbre, un mur marron, un sol en marbre, un lavabo encastré, un plan de toilette en granite, un sol gris, une cabine de douche à porte battante et un plan de toilette gris.
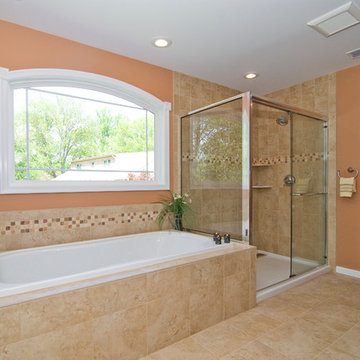
Cette photo montre une salle de bain principale chic en bois brun de taille moyenne avec une baignoire posée, une douche d'angle, un carrelage beige, des carreaux de céramique, un mur marron, un sol en carrelage de céramique, un lavabo encastré, un placard avec porte à panneau surélevé, un plan de toilette en granite et WC à poser.
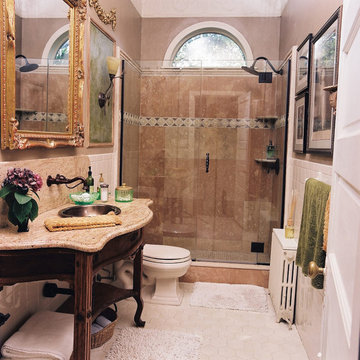
Cette photo montre une salle de bain victorienne en bois foncé de taille moyenne avec un placard sans porte, WC à poser, un carrelage beige, des carreaux de céramique, un mur marron, un sol en carrelage de terre cuite, un lavabo posé et un plan de toilette en granite.
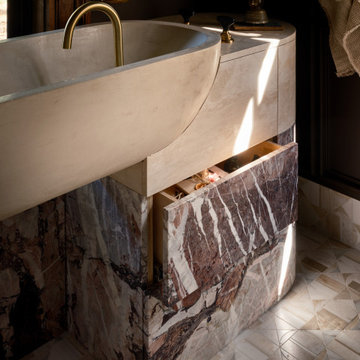
For the Kips Bay Show House Dallas, our studio has envisioned a primary bathroom that is a daring and innovative fusion of ancient Roman bathhouse aesthetics and contemporary elegance.
We enveloped the walls with traditional molding and millwork and ceilings in a rich chocolate hue to ensure the ambience resonates with warmth. A custom trough sink crafted from luxurious limestone plaster commands attention with its sculptural allure.
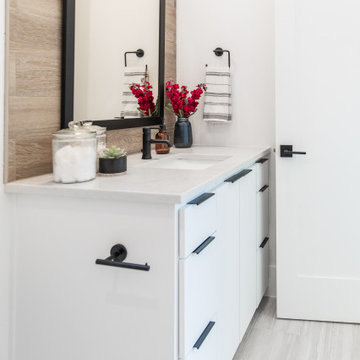
Close up of bathtub shower head and tile,
Idée de décoration pour une salle de bain minimaliste de taille moyenne pour enfant avec une baignoire posée, un combiné douche/baignoire, WC séparés, un carrelage marron, des carreaux de porcelaine, un mur marron, un sol en carrelage de céramique, un lavabo posé, un plan de toilette en granite, un sol gris, une cabine de douche avec un rideau et un plan de toilette blanc.
Idée de décoration pour une salle de bain minimaliste de taille moyenne pour enfant avec une baignoire posée, un combiné douche/baignoire, WC séparés, un carrelage marron, des carreaux de porcelaine, un mur marron, un sol en carrelage de céramique, un lavabo posé, un plan de toilette en granite, un sol gris, une cabine de douche avec un rideau et un plan de toilette blanc.
Idées déco de salles de bain avec un mur marron et un plan de toilette en granite
8