Idées déco de salles de bain avec un mur marron et un plan de toilette multicolore
Trier par :
Budget
Trier par:Populaires du jour
21 - 40 sur 249 photos
1 sur 3
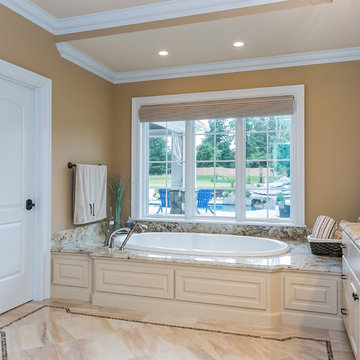
Cette image montre une douche en alcôve principale traditionnelle de taille moyenne avec un mur marron, un lavabo encastré, un sol beige, un placard avec porte à panneau surélevé, des portes de placard beiges, une baignoire posée, un plan de toilette en granite et un plan de toilette multicolore.
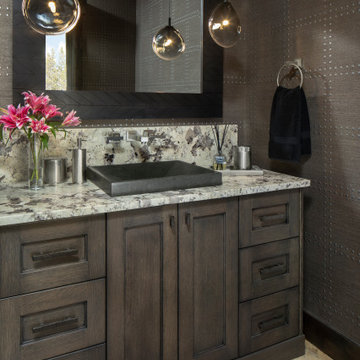
Réalisation d'une salle de bain chalet en bois foncé avec un placard à porte shaker, un mur marron, une vasque, un sol multicolore, un plan de toilette multicolore et du papier peint.
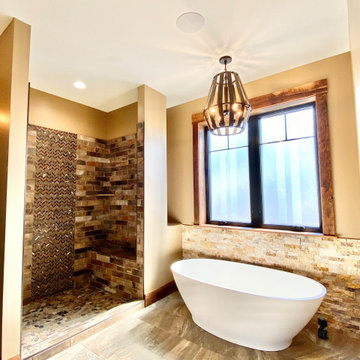
Inspiration pour une salle de bain principale chalet en bois foncé de taille moyenne avec une baignoire indépendante, une douche ouverte, un carrelage marron, un mur marron, un sol en carrelage de porcelaine, un plan de toilette en granite, un sol marron, aucune cabine, un plan de toilette multicolore, meuble double vasque et meuble-lavabo encastré.
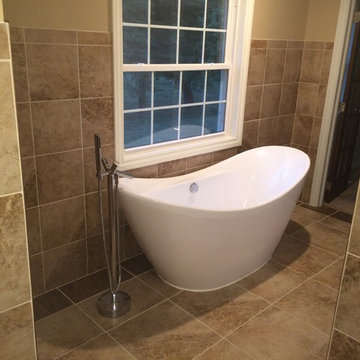
Renovated Masterbath Room. Large Shower, Pedestal Tub, Floor Faucet, Heated Floors, Double Sinks
Inspiration pour une salle de bain principale traditionnelle de taille moyenne avec un placard avec porte à panneau surélevé, des portes de placard beiges, une baignoire en alcôve, un espace douche bain, WC séparés, un carrelage beige, des carreaux de porcelaine, un mur marron, un sol en carrelage de porcelaine, un lavabo encastré, un plan de toilette en granite, un sol marron, aucune cabine et un plan de toilette multicolore.
Inspiration pour une salle de bain principale traditionnelle de taille moyenne avec un placard avec porte à panneau surélevé, des portes de placard beiges, une baignoire en alcôve, un espace douche bain, WC séparés, un carrelage beige, des carreaux de porcelaine, un mur marron, un sol en carrelage de porcelaine, un lavabo encastré, un plan de toilette en granite, un sol marron, aucune cabine et un plan de toilette multicolore.
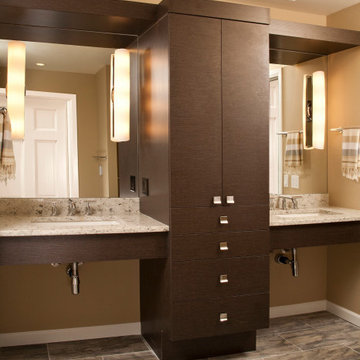
Universal Bathroom Design. In this Seattle area primary bathroom, Universal Design concepts were used to improve comfort and accessibility for a client with a disability.
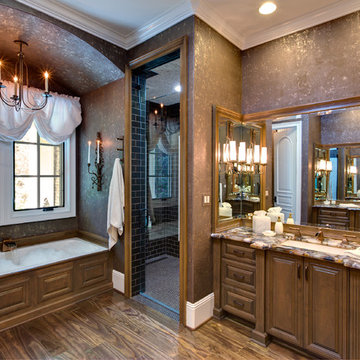
Please visit my website directly by copying and pasting this link directly into your browser: http://www.berensinteriors.com/ to learn more about this project and how we may work together!
A striking master bathroom with luxurious soaking tub fit for two. The his and her vanities feature wild agate countertops and the copper-toned fixtures add the finishing touch. Robert Naik Photography.
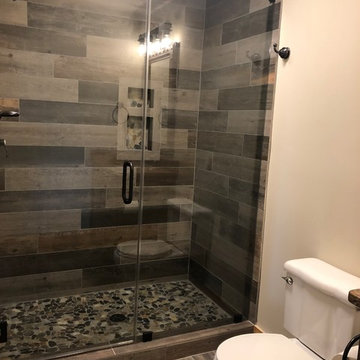
Created a full bathroom from original bedroom space. Created a walk-in tile shower, porcelain tile floor, new 2 piece toilet, custom rustic alder vanity with under mount sink, new mirror, new exhaust fan (vented to the outside), new vanity light and bath hardware in oil rubbed bronze to match all other fixtures in the new space.
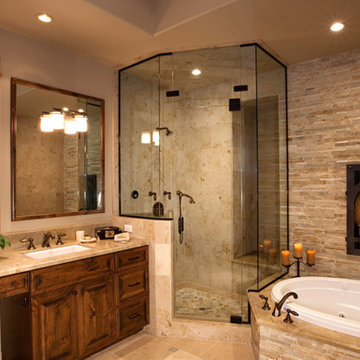
Cette image montre une grande salle de bain principale traditionnelle en bois foncé avec un placard avec porte à panneau surélevé, une baignoire posée, une douche d'angle, un carrelage beige, un carrelage marron, un carrelage gris, un carrelage de pierre, un mur marron, un sol en carrelage de porcelaine, un lavabo encastré, un plan de toilette en granite, un sol beige, une cabine de douche à porte battante et un plan de toilette multicolore.
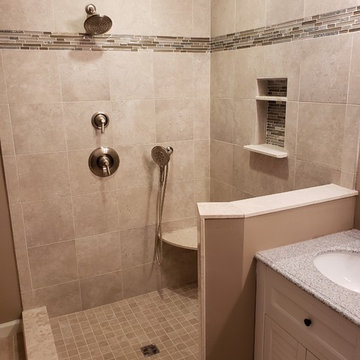
New 61 inch vanity, mirrors, and lighting done in the master bathroom, as well as custom floor tile
Idée de décoration pour une salle de bain principale tradition de taille moyenne avec un placard en trompe-l'oeil, des portes de placard blanches, une douche d'angle, WC à poser, un carrelage beige, des carreaux de porcelaine, un mur marron, un sol en carrelage de porcelaine, un lavabo intégré, un plan de toilette en granite, un sol beige, aucune cabine et un plan de toilette multicolore.
Idée de décoration pour une salle de bain principale tradition de taille moyenne avec un placard en trompe-l'oeil, des portes de placard blanches, une douche d'angle, WC à poser, un carrelage beige, des carreaux de porcelaine, un mur marron, un sol en carrelage de porcelaine, un lavabo intégré, un plan de toilette en granite, un sol beige, aucune cabine et un plan de toilette multicolore.
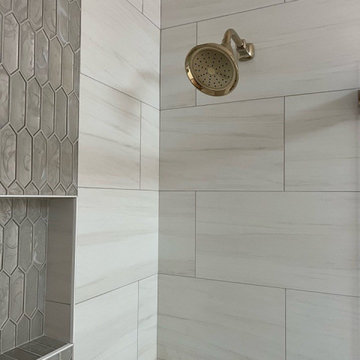
This traditional home in Lexington now has a timeless modern appeal with just the right amount of glamour. The Margaux Collection by Kohler featured in their french gold is not only beautiful but accentuates the warm earth-tone walls. This bathroom is absolutely stunning with the glass mosaic accent tile that lines the niche in the shower, the warm wood look tile on the floor and clary sage cabinetry that pops in this space. Cambria Brittanica Gold vanity top pulls the entire room together with perfection.

Custom Surface Solutions (www.css-tile.com) - Owner Craig Thompson (512) 966-8296. This project shows an master bath and bedroom remodel moving shower to tub area and converting shower to walki-n closet, new frameless vanities, LED mirrors, electronic toilet, and miseno plumbing fixtures and sinks.
Shower is 65 x 35 using 12 x 24 porcelain travertine wall tile installed horizontally with aligned tiled and is accented with 9' x 18" herringbone glass accent stripe on the back wall. Walls and shower box are trimmed with Schluter Systems Jolly brushed nickle profile edging. Shower floor is white flat pebble tile. Shower storage consists of a custom 3-shelf shower box with herringbone glass accent. Shelving consists of two Schluter Systems Shelf-N shelves and two Schluter Systems Shelf-E corner shelves.
Bathroom floor is 24 x 24 porcelain travvertine installed using aligned joint pattern. 3 1/2" floor tile wall base with Schluter Jolly brushed nickel profile edge also installed.
Vanity cabinets are Dura Supreme with white gloss finish and soft-close drawers. A matching 30" x 12" over toilet cabint was installed plus a Endura electronic toilet.
Plumbing consists of Misenobrushed nickel shower system with rain shower head and sliding hand-held. Vanity plumbing consists of Miseno brushed nickel single handle faucets and undermount sinks.
Vanity Mirrors are Miseno LED 52 x 36 and 32 x 32.
24" barn door was installed at the bathroom entry and bedroom flooring is 7 x 24 LVP.
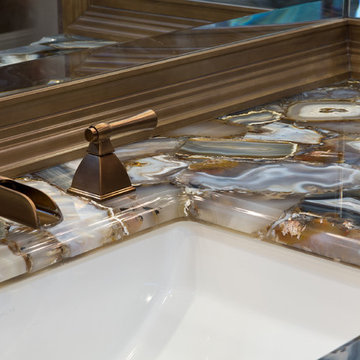
Please visit my website directly by copying and pasting this link directly into your browser: http://www.berensinteriors.com/ to learn more about this project and how we may work together!
Stunning wild agate makes for a remarkable countertop. Robert Naik Photography.
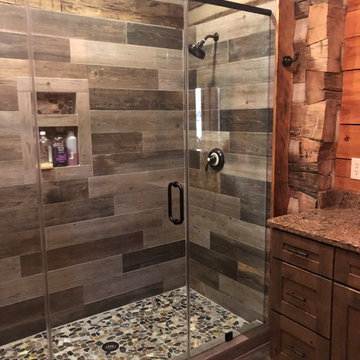
Master Bathroom has new wood-look porcelain tile floor, created new walk-in tile shower with dual shower head, custom glass shower door, I used reclaimed wood along the shower sides to fit against the reclaimed barn wood timber wall, large niche, custom rustic alder vanity with quartz top, new vanity mirror, light, faucet and bath hardware in oil rubbed bronze.
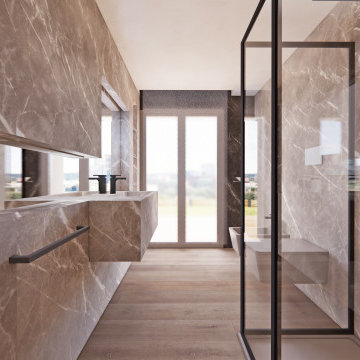
Cette photo montre une salle d'eau industrielle de taille moyenne avec un placard à porte plane, des portes de placard grises, une douche à l'italienne, WC séparés, un carrelage gris, du carrelage en marbre, un mur marron, un sol en bois brun, un lavabo intégré, un plan de toilette en marbre, un sol marron, une cabine de douche à porte coulissante, un plan de toilette multicolore, meuble simple vasque et meuble-lavabo encastré.

Master bath remodel features a Jacuzzi tub and long counter with vanity area which includes a his & her magnified vanity mirror. | Photo: Mert Carpenter Photography
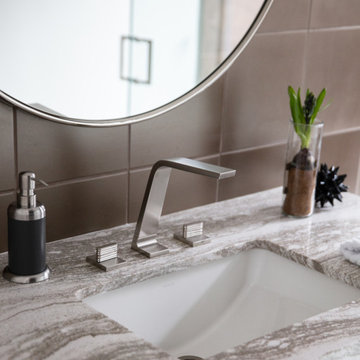
Metallic bronze tiles offer up a bright canvas for this modern bathroom. Asymmetric modern crystal pendant lights and polished chrome fixtures add further sparkle. The floating vanity boasts an 8" thick quartz countertop over a high gloss custom vanity drawer.
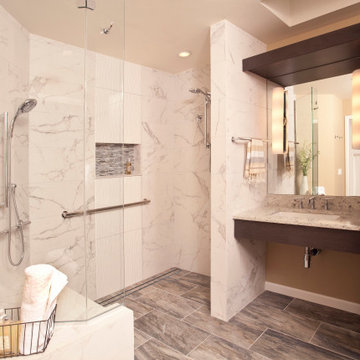
Universal Bathroom Design. In this Seattle area primary bathroom, Universal Design concepts were used to improve comfort and accessibility for a client with a disability. Includes a walk-in shower, benches, and grab bars to prevent falls.
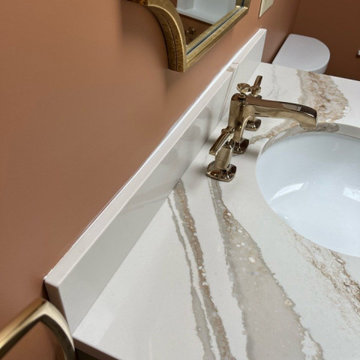
This traditional home in Lexington now has a timeless modern appeal with just the right amount of glamour. The Margaux Collection by Kohler featured in their french gold is not only beautiful but accentuates the warm earth-tone walls. This bathroom is absolutely stunning with the glass mosaic accent tile that lines the niche in the shower, the warm wood look tile on the floor and clary sage cabinetry that pops in this space. Cambria Brittanica Gold vanity top pulls the entire room together with perfection.
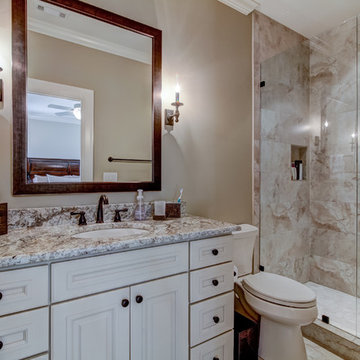
Cette photo montre une grande salle de bain chic avec un placard avec porte à panneau surélevé, des portes de placard blanches, WC séparés, un carrelage marron, du carrelage en marbre, un mur marron, un lavabo encastré, un plan de toilette en granite, une cabine de douche à porte battante et un plan de toilette multicolore.
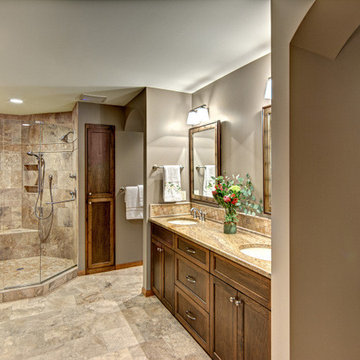
Cette photo montre une grande salle de bain principale craftsman en bois brun avec un placard avec porte à panneau encastré, une douche d'angle, WC séparés, un mur marron, un sol en carrelage de porcelaine, un lavabo encastré, un plan de toilette en granite, un sol beige, une cabine de douche à porte battante et un plan de toilette multicolore.
Idées déco de salles de bain avec un mur marron et un plan de toilette multicolore
2