Idées déco de salles de bain avec un mur marron et une niche
Trier par :
Budget
Trier par:Populaires du jour
101 - 120 sur 234 photos
1 sur 3
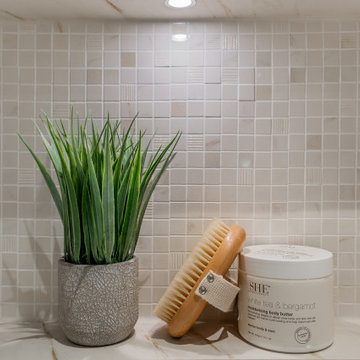
Idées déco pour une salle de bain principale classique en bois foncé de taille moyenne avec un placard à porte plane, une douche d'angle, WC à poser, un carrelage beige, des carreaux de béton, un mur marron, un sol en carrelage de céramique, un lavabo encastré, un plan de toilette en carrelage, un sol beige, une cabine de douche à porte battante, un plan de toilette blanc, une niche, meuble double vasque et meuble-lavabo encastré.
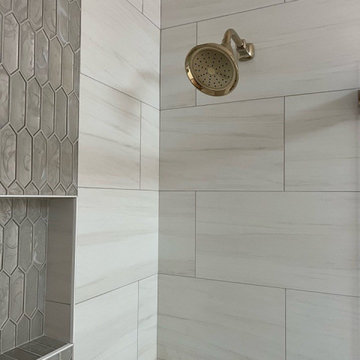
This traditional home in Lexington now has a timeless modern appeal with just the right amount of glamour. The Margaux Collection by Kohler featured in their french gold is not only beautiful but accentuates the warm earth-tone walls. This bathroom is absolutely stunning with the glass mosaic accent tile that lines the niche in the shower, the warm wood look tile on the floor and clary sage cabinetry that pops in this space. Cambria Brittanica Gold vanity top pulls the entire room together with perfection.
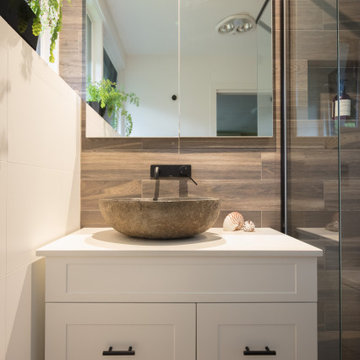
Réalisation d'une petite douche en alcôve asiatique avec un placard à porte shaker, des portes de placard blanches, WC à poser, un carrelage marron, des carreaux de porcelaine, un mur marron, un sol en carrelage de porcelaine, une vasque, un plan de toilette en quartz modifié, un sol marron, une cabine de douche à porte battante, un plan de toilette blanc, une niche, meuble simple vasque et meuble-lavabo suspendu.
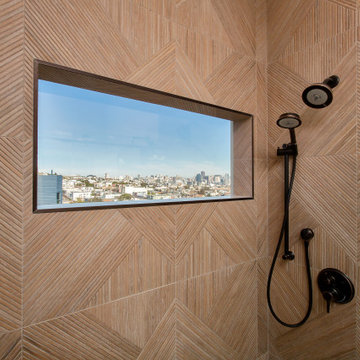
Idée de décoration pour une petite douche en alcôve principale tradition avec un placard en trompe-l'oeil, des portes de placard marrons, WC suspendus, un carrelage marron, des carreaux de porcelaine, un mur marron, un sol en carrelage de porcelaine, un lavabo encastré, un plan de toilette en quartz modifié, un sol beige, une cabine de douche à porte battante, un plan de toilette blanc, une niche, meuble simple vasque et meuble-lavabo sur pied.
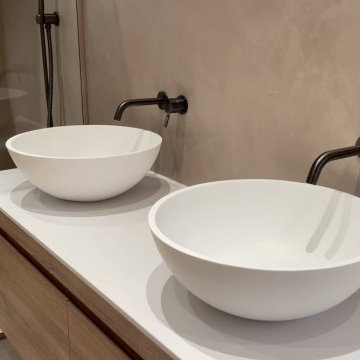
This image elegantly captures the refined simplicity of a modern bathroom vanity. The twin white vessel sinks are poised on a sleek wooden countertop, their pristine forms reflected in the glass shower screen, doubling their visual impact. The matte black taps emerge from the smooth brown microcement wall, offering a bold contrast to the clean white basins. The microcement's subtle texture adds depth and character to the space, embracing a natural palette that soothes the senses. This setup exemplifies a design where every element, from the choice of materials to the placement of fixtures, is curated to create a cohesive and tranquil environment. It's a space where the interplay of light, shadow, and reflection converge to craft an ambiance of understated luxury and contemporary calm.

This bathroom was designed for specifically for my clients’ overnight guests.
My clients felt their previous bathroom was too light and sparse looking and asked for a more intimate and moodier look.
The mirror, tapware and bathroom fixtures have all been chosen for their soft gradual curves which create a flow on effect to each other, even the tiles were chosen for their flowy patterns. The smoked bronze lighting, door hardware, including doorstops were specified to work with the gun metal tapware.
A 2-metre row of deep storage drawers’ float above the floor, these are stained in a custom inky blue colour – the interiors are done in Indian Ink Melamine. The existing entrance door has also been stained in the same dark blue timber stain to give a continuous and purposeful look to the room.
A moody and textural material pallet was specified, this made up of dark burnished metal look porcelain tiles, a lighter grey rock salt porcelain tile which were specified to flow from the hallway into the bathroom and up the back wall.
A wall has been designed to divide the toilet and the vanity and create a more private area for the toilet so its dominance in the room is minimised - the focal areas are the large shower at the end of the room bath and vanity.
The freestanding bath has its own tumbled natural limestone stone wall with a long-recessed shelving niche behind the bath - smooth tiles for the internal surrounds which are mitred to the rough outer tiles all carefully planned to ensure the best and most practical solution was achieved. The vanity top is also a feature element, made in Bengal black stone with specially designed grooves creating a rock edge.
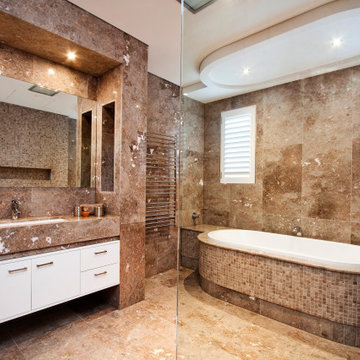
Cette image montre une salle de bain minimaliste avec un placard en trompe-l'oeil, des portes de placard blanches, une baignoire posée, une douche d'angle, WC suspendus, un carrelage marron, du carrelage en marbre, un mur marron, un sol en marbre, un lavabo encastré, un plan de toilette en marbre, un sol marron, une cabine de douche à porte battante, un plan de toilette marron, une niche, meuble simple vasque, meuble-lavabo suspendu et un plafond à caissons.
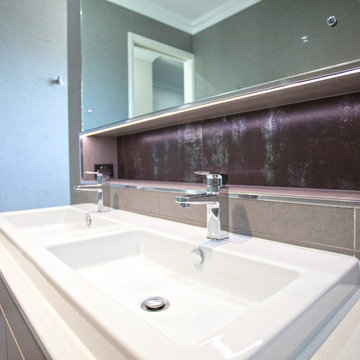
Cette photo montre une salle de bain moderne de taille moyenne pour enfant avec une douche ouverte, un carrelage marron, un mur marron, un plan de toilette en granite, un placard à porte plane, des portes de placard grises, des carreaux de céramique, un sol en carrelage de céramique, un lavabo posé, un sol gris, aucune cabine, un plan de toilette blanc, une niche, meuble double vasque et meuble-lavabo suspendu.
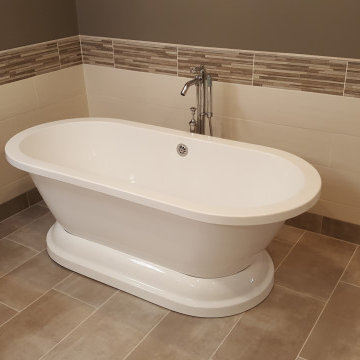
This Mequon master on-suite from the 80's was in serious need of a face lift! While it may be a large bathroom, it certainly was not up to date and did not meet the needs of the client.
We designed a complete gut and re-build including the removal of a window that only looked over the solarium below!
The result is a timeless design that allowed the homeowner to sell his home, after many failed attempts with the old bathroom, and meets the needs of the future buyers!
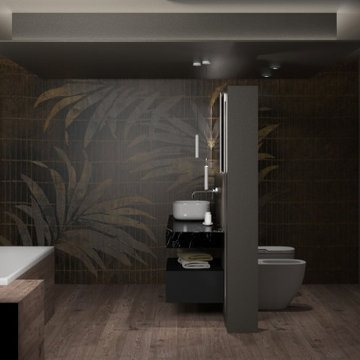
La parete libera viene valorizzata con una carta da parati in abbinamento con il colore delle pareti. Grazie al muro di divisione la zona sanitari viene nascosta. Il contro soffitto abbraccia le due zone, permettendo grazie ad una striscia led nascosta un' illuminazione soffusa.
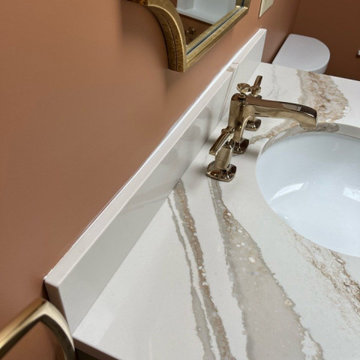
This traditional home in Lexington now has a timeless modern appeal with just the right amount of glamour. The Margaux Collection by Kohler featured in their french gold is not only beautiful but accentuates the warm earth-tone walls. This bathroom is absolutely stunning with the glass mosaic accent tile that lines the niche in the shower, the warm wood look tile on the floor and clary sage cabinetry that pops in this space. Cambria Brittanica Gold vanity top pulls the entire room together with perfection.
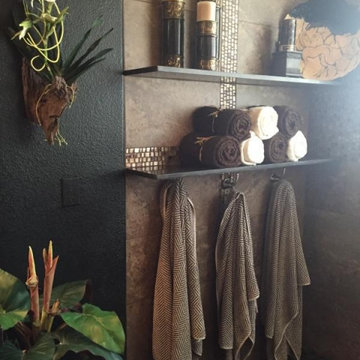
Aménagement d'une douche en alcôve principale contemporaine de taille moyenne avec des portes de placard marrons, WC séparés, des carreaux de porcelaine, un mur marron, un sol en carrelage de porcelaine, un lavabo intégré, un plan de toilette en quartz modifié, un sol marron, une cabine de douche à porte coulissante, un plan de toilette beige, une niche, meuble double vasque, meuble-lavabo encastré et un plafond à caissons.
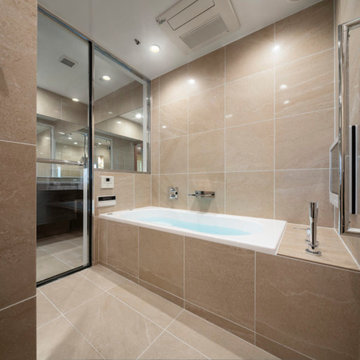
家族みんなが集まるためのセカンドハウス。
人数が多くなると入浴時間が重なってしまうこともしばしば。
ホテルの大浴場のように壁で区切ったシャワーブースで
プライバシーを守りつつ快適なバスタイムを実現できた。
Exemple d'une salle de bain moderne avec un carrelage beige, des carreaux de porcelaine, un mur marron, un sol en carrelage de porcelaine, un sol beige, une niche et un plafond décaissé.
Exemple d'une salle de bain moderne avec un carrelage beige, des carreaux de porcelaine, un mur marron, un sol en carrelage de porcelaine, un sol beige, une niche et un plafond décaissé.
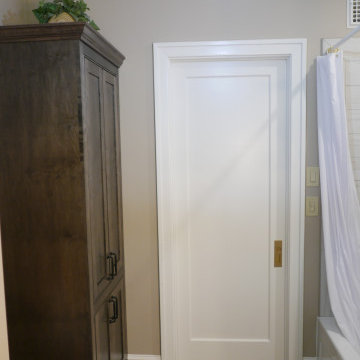
New pocket door with Emtek privacy hardware!
Idée de décoration pour une salle de bain tradition en bois brun de taille moyenne pour enfant avec un placard en trompe-l'oeil, une baignoire en alcôve, un combiné douche/baignoire, WC séparés, un carrelage beige, des carreaux de porcelaine, un mur marron, un sol en carrelage de porcelaine, un lavabo encastré, un plan de toilette en quartz, un sol multicolore, un plan de toilette multicolore, une niche, meuble simple vasque et meuble-lavabo sur pied.
Idée de décoration pour une salle de bain tradition en bois brun de taille moyenne pour enfant avec un placard en trompe-l'oeil, une baignoire en alcôve, un combiné douche/baignoire, WC séparés, un carrelage beige, des carreaux de porcelaine, un mur marron, un sol en carrelage de porcelaine, un lavabo encastré, un plan de toilette en quartz, un sol multicolore, un plan de toilette multicolore, une niche, meuble simple vasque et meuble-lavabo sur pied.
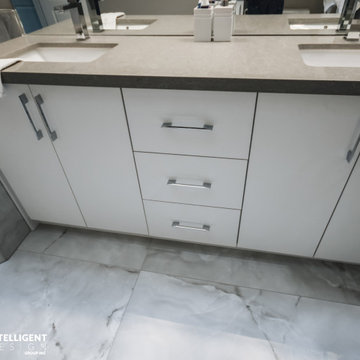
Réalisation d'une grande douche en alcôve principale design avec un placard à porte plane, des portes de placard blanches, une baignoire d'angle, WC à poser, un carrelage beige, du carrelage en pierre calcaire, un mur marron, un sol en calcaire, un lavabo encastré, un plan de toilette en quartz modifié, un sol beige, une cabine de douche à porte battante, un plan de toilette beige, une niche, meuble double vasque et meuble-lavabo sur pied.
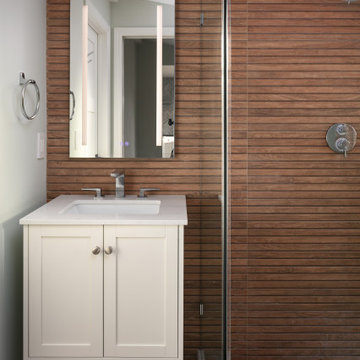
Kids bathroom, new bathroom. wall mounted toilet to save space and wood look wall tile for the warmth effect.
Aménagement d'une salle de bain classique de taille moyenne pour enfant avec un placard à porte shaker, des portes de placard blanches, une douche d'angle, WC suspendus, un carrelage marron, des carreaux de porcelaine, un mur marron, un sol en carrelage de porcelaine, un lavabo encastré, un plan de toilette en quartz modifié, un sol beige, une cabine de douche à porte coulissante, un plan de toilette blanc, une niche, meuble simple vasque et meuble-lavabo sur pied.
Aménagement d'une salle de bain classique de taille moyenne pour enfant avec un placard à porte shaker, des portes de placard blanches, une douche d'angle, WC suspendus, un carrelage marron, des carreaux de porcelaine, un mur marron, un sol en carrelage de porcelaine, un lavabo encastré, un plan de toilette en quartz modifié, un sol beige, une cabine de douche à porte coulissante, un plan de toilette blanc, une niche, meuble simple vasque et meuble-lavabo sur pied.
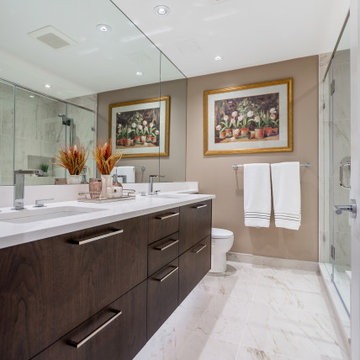
Aménagement d'une salle de bain principale classique en bois foncé de taille moyenne avec un placard à porte plane, une douche d'angle, WC à poser, un carrelage beige, des carreaux de béton, un mur marron, un sol en carrelage de céramique, un lavabo encastré, un plan de toilette en carrelage, un sol beige, une cabine de douche à porte battante, un plan de toilette blanc, une niche, meuble double vasque et meuble-lavabo encastré.
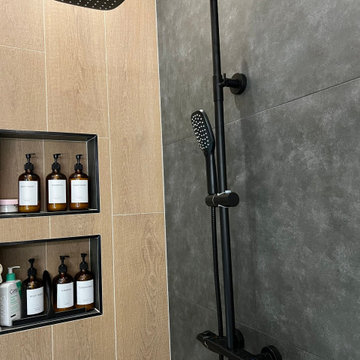
Idée de décoration pour une salle de bain minimaliste en bois brun de taille moyenne avec une baignoire indépendante, WC séparés, un carrelage marron, des carreaux de porcelaine, un mur marron, un sol en carrelage de porcelaine, un lavabo intégré, un sol noir, une cabine de douche à porte battante, un plan de toilette blanc, une niche, meuble double vasque, meuble-lavabo suspendu et un plafond voûté.
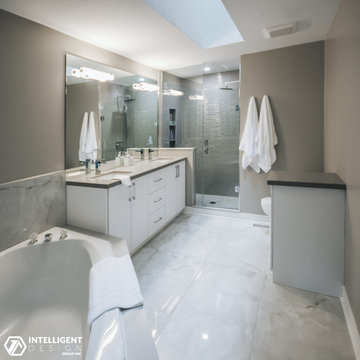
Réalisation d'une grande douche en alcôve principale design avec un placard à porte plane, des portes de placard blanches, une baignoire d'angle, WC à poser, un carrelage beige, du carrelage en pierre calcaire, un mur marron, un sol en calcaire, un lavabo encastré, un plan de toilette en quartz modifié, un sol beige, une cabine de douche à porte battante, un plan de toilette beige, une niche, meuble double vasque et meuble-lavabo sur pied.
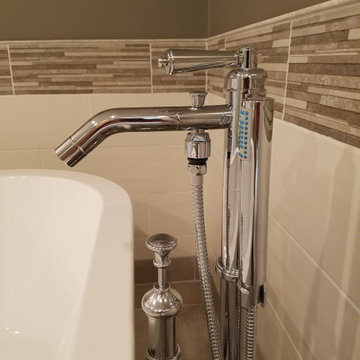
This Mequon master on-suite from the 80's was in serious need of a face lift! While it may be a large bathroom, it certainly was not up to date and did not meet the needs of the client.
We designed a complete gut and re-build including the removal of a window that only looked over the solarium below!
The result is a timeless design that allowed the homeowner to sell his home, after many failed attempts with the old bathroom, and meets the needs of the future buyers!
Idées déco de salles de bain avec un mur marron et une niche
6