Idées déco de salles de bain avec un mur marron
Trier par :
Budget
Trier par:Populaires du jour
1 - 20 sur 546 photos
1 sur 3
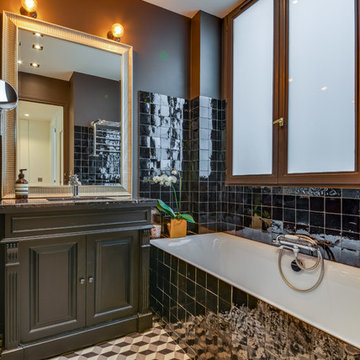
Meero
Réalisation d'une salle de bain principale design de taille moyenne avec un placard à porte persienne, des portes de placard grises, une baignoire encastrée, un carrelage noir, un mur marron, carreaux de ciment au sol, un lavabo encastré et un sol multicolore.
Réalisation d'une salle de bain principale design de taille moyenne avec un placard à porte persienne, des portes de placard grises, une baignoire encastrée, un carrelage noir, un mur marron, carreaux de ciment au sol, un lavabo encastré et un sol multicolore.
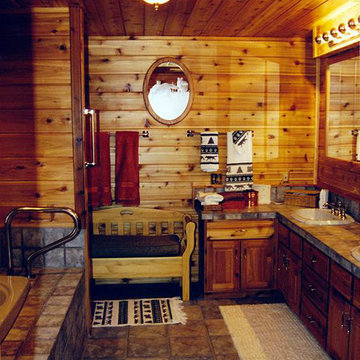
Cette photo montre une grande salle de bain principale craftsman en bois brun avec un lavabo posé, un placard avec porte à panneau surélevé, un plan de toilette en carrelage, une baignoire en alcôve, un carrelage beige, des carreaux de céramique, un mur marron et un sol en carrelage de céramique.

This large bathroom is a modern luxury with stand alone bathtub and frameless glass shower.
Call GoodFellas Construction for a free estimate!
GoodFellasConstruction.com
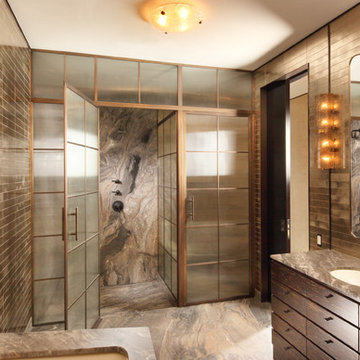
Regal Series - Framed Shower Enclosure
The Regal Series offers hand crafted custom designed solid brass enclosures. Our decorative finishes and unlimited decorative glass options complement classic designs. Solid brass frames are 1/8" wall thickness with a 5/16" Stainless Steel piano hinge adding to the strength and durability of the enclosure. Our designer staff will work closely with you to exceed your expectations.
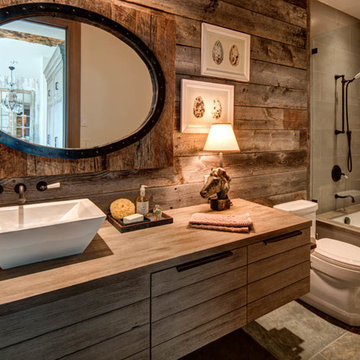
Inspiration pour une salle d'eau chalet en bois brun de taille moyenne avec un combiné douche/baignoire, un carrelage gris, un mur marron, une vasque, une baignoire encastrée, WC à poser, un plan de toilette en bois et un plan de toilette marron.
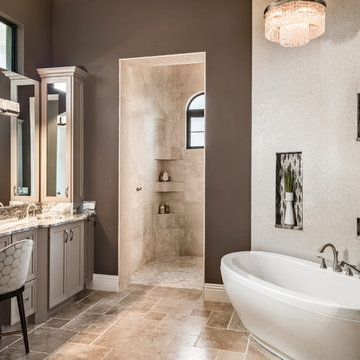
Jenifer Davison, Interior Designer
Amber Frederiksen, Photographer
Aménagement d'une salle de bain principale classique de taille moyenne avec une baignoire indépendante, un mur marron, un sol en carrelage de porcelaine, un plan de toilette en marbre, un placard à porte shaker, des portes de placard marrons, un carrelage beige, un sol beige et un plan de toilette multicolore.
Aménagement d'une salle de bain principale classique de taille moyenne avec une baignoire indépendante, un mur marron, un sol en carrelage de porcelaine, un plan de toilette en marbre, un placard à porte shaker, des portes de placard marrons, un carrelage beige, un sol beige et un plan de toilette multicolore.
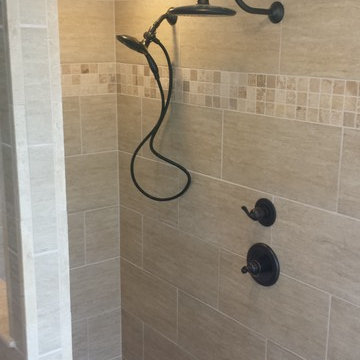
Idée de décoration pour une grande salle de bain principale tradition en bois foncé avec un placard à porte plane, un plan de toilette en granite, une baignoire posée, un carrelage beige, un mur marron et un sol en carrelage de céramique.
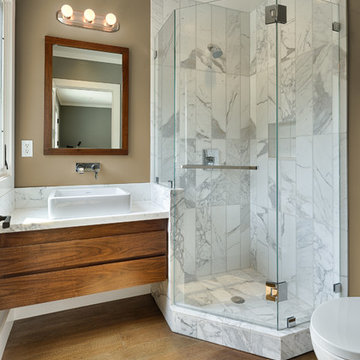
Joaquin Quilez-Marin
Réalisation d'une petite salle de bain tradition en bois brun avec une vasque, un plan de toilette en marbre, une douche d'angle, WC séparés, un mur marron et un sol en bois brun.
Réalisation d'une petite salle de bain tradition en bois brun avec une vasque, un plan de toilette en marbre, une douche d'angle, WC séparés, un mur marron et un sol en bois brun.
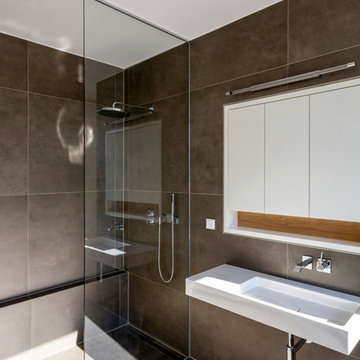
Foto: Jens Bergmann / KSB Architekten
Exemple d'une salle d'eau tendance de taille moyenne avec une douche à l'italienne, un carrelage marron, un lavabo suspendu, un mur marron, un placard à porte plane, des portes de placard blanches, une baignoire posée et des carreaux de céramique.
Exemple d'une salle d'eau tendance de taille moyenne avec une douche à l'italienne, un carrelage marron, un lavabo suspendu, un mur marron, un placard à porte plane, des portes de placard blanches, une baignoire posée et des carreaux de céramique.
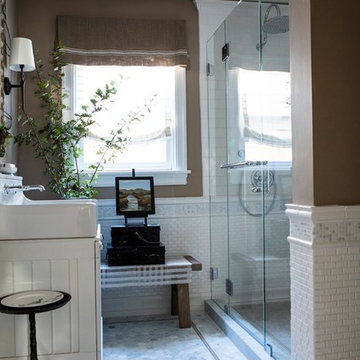
PC: Suzanne Becker Bronk
Idée de décoration pour une salle de bain tradition de taille moyenne avec un placard en trompe-l'oeil, des portes de placard blanches, WC à poser, un carrelage blanc, mosaïque, un mur marron, un sol en marbre, un plan vasque, un plan de toilette en marbre, un sol gris et une cabine de douche à porte battante.
Idée de décoration pour une salle de bain tradition de taille moyenne avec un placard en trompe-l'oeil, des portes de placard blanches, WC à poser, un carrelage blanc, mosaïque, un mur marron, un sol en marbre, un plan vasque, un plan de toilette en marbre, un sol gris et une cabine de douche à porte battante.
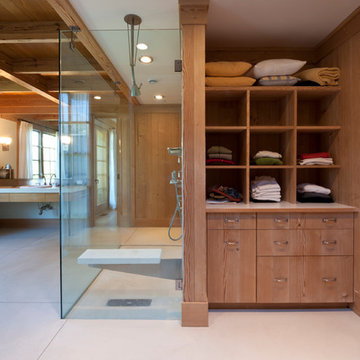
Jeff Heatley
Idées déco pour une grande salle de bain principale campagne en bois brun avec un placard sans porte, une douche à l'italienne, un mur marron, sol en béton ciré, un lavabo posé et un sol beige.
Idées déco pour une grande salle de bain principale campagne en bois brun avec un placard sans porte, une douche à l'italienne, un mur marron, sol en béton ciré, un lavabo posé et un sol beige.
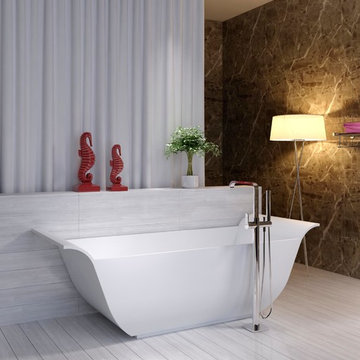
The SW-117 is a symmetrically large bathtub with a modern angular and curved design combined. All of our bathtubs are made of durable white stone resin composite and available in a matte or glossy finish. This tub combines elegance, durability, and convenience with its high quality construction and chic modern design. This curvy angular designed freestanding tub will surely be the center of attention and will add a modern feel to your new bathroom. Its height from drain to overflow will give plenty of space for two individuals to enjoy a soothing and comfortable relaxing bathtub experience.
Item#: SW-117
Product Size (inches): 76.8 L x 30.7 W x 26 H inches
Material: Solid Surface/Stone Resin
Color / Finish: Matte White (Glossy Optional)
Product Weight: 418.8 lbs
Water Capacity: 98 Gallons
Drain to Overflow: 15.7 Inches
FEATURES
This bathtub comes with: A complimentary pop-up drain (Does NOT include any additional piping). All of our bathtubs come equipped with an overflow. The overflow is built integral to the body of the bathtub and leads down to the drain assembly (provided for free). There is only one rough-in waste pipe necessary to drain both the overflow and drain assembly (no visible piping). Please ensure that all of the seals are tightened properly to prevent leaks before completing installation.
If you require an easier installation for our free standing bathtubs, look into purchasing the Bathtub Rough-In Drain Kit for Free Standing Bathtubs.
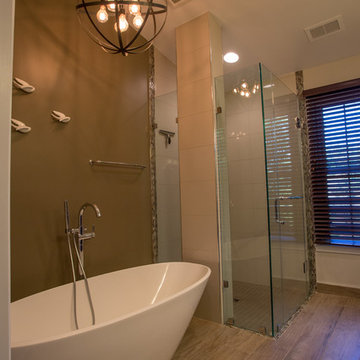
Idée de décoration pour une petite salle de bain principale tradition en bois foncé avec un placard à porte shaker, une baignoire indépendante, une douche d'angle, WC à poser, un carrelage marron, mosaïque, un mur marron, un sol en carrelage de céramique, un lavabo posé et un plan de toilette en granite.
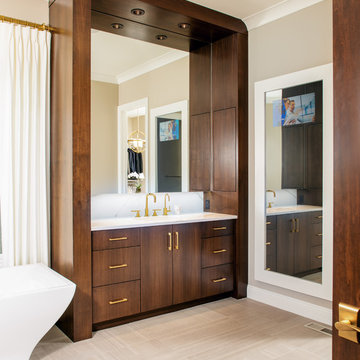
Cette photo montre une grande salle de bain principale tendance en bois foncé avec un placard à porte plane, une baignoire indépendante, une douche d'angle, un carrelage blanc, du carrelage en marbre, un mur marron, un sol en carrelage de porcelaine, un lavabo encastré, un plan de toilette en marbre, un sol marron et une cabine de douche à porte battante.
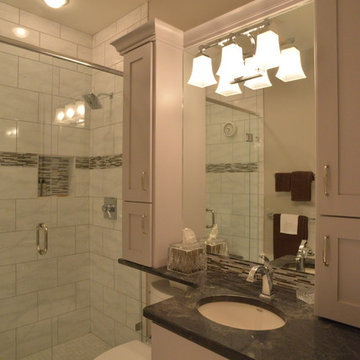
Warm taupe walls, clean grey painted cabinets, and soft Carrera marble tile harmonize to create a neutral, calming master bath. (Photography by Phillip Nilsson)
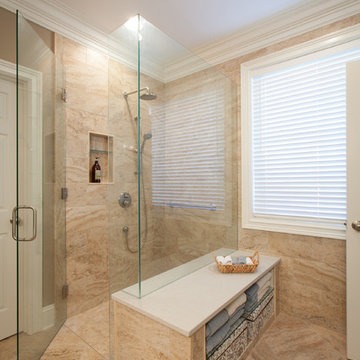
I was brought in on this Master Bathroom project to help design the floor-plan and select the materials. We started out by moving the location of the bathroom door (not pictured). Moving the door allowed the areas where the vanities are located, to have better use. I then selected this porcelain tile for the flooring and walls. We eliminated the curb from this shower and had a custom shower enclosure made. These glass doors are just about 8' high. I wanted to keep the crown molding that was already in the bathroom, so we ran the wall tile to the bottom of the crown molding. The custom built storage bench really makes the space beautiful. Photography by Mark Bealer @ Studio 66, LLC
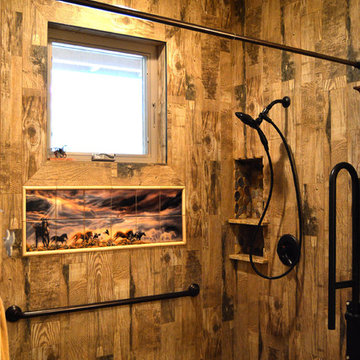
A Murrieta ranch home owner wanted to incorporate her love of horses into her bathroom remodel. The horse tiles set the pace with the colors and the movement for all the other material. A wood look porcelain tile gave the look of an old barn. Our client tells us she loves her bathroom and it gives her such a sense of peace.
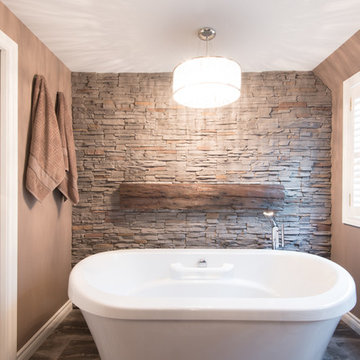
Eagleye Photography Inc.
Inspiration pour une salle de bain principale chalet en bois foncé de taille moyenne avec un placard à porte shaker, une baignoire indépendante, WC à poser, un carrelage beige, un carrelage de pierre, un mur marron, une vasque, un plan de toilette en bois, un sol en carrelage de céramique et un sol gris.
Inspiration pour une salle de bain principale chalet en bois foncé de taille moyenne avec un placard à porte shaker, une baignoire indépendante, WC à poser, un carrelage beige, un carrelage de pierre, un mur marron, une vasque, un plan de toilette en bois, un sol en carrelage de céramique et un sol gris.
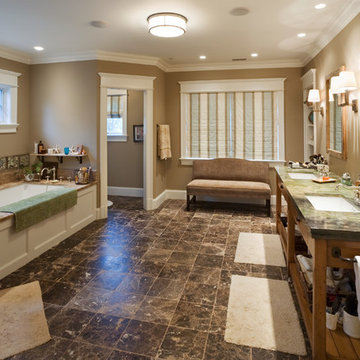
Idées déco pour une très grande salle de bain principale classique avec un lavabo encastré, un placard sans porte, une baignoire encastrée, une douche d'angle, un carrelage marron, un mur marron et un plan de toilette vert.
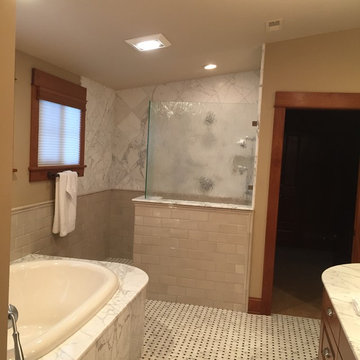
Exemple d'une grande salle de bain principale chic en bois brun avec un placard avec porte à panneau surélevé, une baignoire posée, une douche ouverte, des dalles de pierre, un mur marron, un sol en marbre, un lavabo posé et un plan de toilette en marbre.
Idées déco de salles de bain avec un mur marron
1