Idées déco de salles de bain avec un mur multicolore et meuble simple vasque
Trier par :
Budget
Trier par:Populaires du jour
121 - 140 sur 1 890 photos
1 sur 3
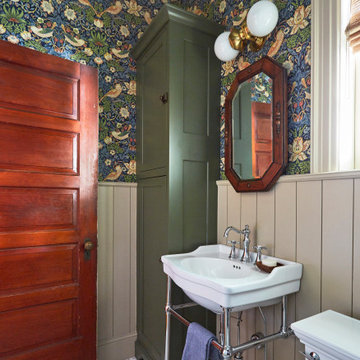
Download our free ebook, Creating the Ideal Kitchen. DOWNLOAD NOW
This client came to us in a bit of a panic when she realized that she really wanted her bathroom to be updated by March 1st due to having 2 daughters getting married in the spring and one graduating. We were only about 5 months out from that date, but decided we were up for the challenge.
The beautiful historical home was built in 1896 by an ornithologist (bird expert), so we took our cues from that as a starting point. The flooring is a vintage basket weave of marble and limestone, the shower walls of the tub shower conversion are clad in subway tile with a vintage feel. The lighting, mirror and plumbing fixtures all have a vintage vibe that feels both fitting and up to date. To give a little of an eclectic feel, we chose a custom green paint color for the linen cabinet, mushroom paint for the ship lap paneling that clads the walls and selected a vintage mirror that ties in the color from the existing door trim. We utilized some antique trim from the home for the wainscot cap for more vintage flavor.
The drama in the bathroom comes from the wallpaper and custom shower curtain, both in William Morris’s iconic “Strawberry Thief” print that tells the story of thrushes stealing fruit, so fitting for the home’s history. There is a lot of this pattern in a very small space, so we were careful to make sure the pattern on the wallpaper and shower curtain aligned.
A sweet little bird tie back for the shower curtain completes the story...
Designed by: Susan Klimala, CKD, CBD
Photography by: Michael Kaskel
For more information on kitchen and bath design ideas go to: www.kitchenstudio-ge.com
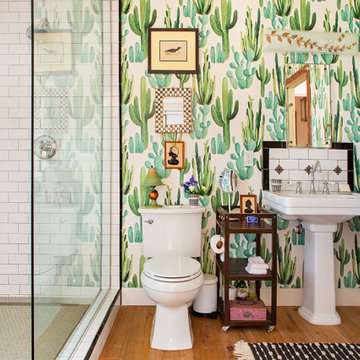
Master Bathroom
Custom open walk-in shower with stationary glass, featuring shower bench and two niches
Pedestal sink, with subway tile backsplash with diamond decos. The cactus wallpaper is the star here, along with a vintage medicine cabinet, and a 60's style leaf-pattered sconce over the sink. Turkish bath towels bought in Marrakech fill out the mix.
Walk-in shower with stationary glass panel. Shower bench out of sight, and shower niche.
Moroccan decor pieces.
Photo by Bret Gum for Flea Market Decor Magazine
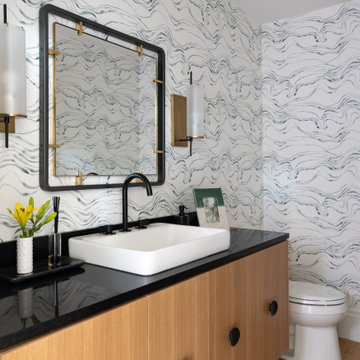
Idée de décoration pour une salle d'eau design en bois brun avec un placard à porte plane, un mur multicolore, un sol en bois brun, une vasque, un plan de toilette noir, meuble simple vasque, meuble-lavabo encastré et du papier peint.

An original 1930’s English Tudor with only 2 bedrooms and 1 bath spanning about 1730 sq.ft. was purchased by a family with 2 amazing young kids, we saw the potential of this property to become a wonderful nest for the family to grow.
The plan was to reach a 2550 sq. ft. home with 4 bedroom and 4 baths spanning over 2 stories.
With continuation of the exiting architectural style of the existing home.
A large 1000sq. ft. addition was constructed at the back portion of the house to include the expended master bedroom and a second-floor guest suite with a large observation balcony overlooking the mountains of Angeles Forest.
An L shape staircase leading to the upstairs creates a moment of modern art with an all white walls and ceilings of this vaulted space act as a picture frame for a tall window facing the northern mountains almost as a live landscape painting that changes throughout the different times of day.
Tall high sloped roof created an amazing, vaulted space in the guest suite with 4 uniquely designed windows extruding out with separate gable roof above.
The downstairs bedroom boasts 9’ ceilings, extremely tall windows to enjoy the greenery of the backyard, vertical wood paneling on the walls add a warmth that is not seen very often in today’s new build.
The master bathroom has a showcase 42sq. walk-in shower with its own private south facing window to illuminate the space with natural morning light. A larger format wood siding was using for the vanity backsplash wall and a private water closet for privacy.
In the interior reconfiguration and remodel portion of the project the area serving as a family room was transformed to an additional bedroom with a private bath, a laundry room and hallway.
The old bathroom was divided with a wall and a pocket door into a powder room the leads to a tub room.
The biggest change was the kitchen area, as befitting to the 1930’s the dining room, kitchen, utility room and laundry room were all compartmentalized and enclosed.
We eliminated all these partitions and walls to create a large open kitchen area that is completely open to the vaulted dining room. This way the natural light the washes the kitchen in the morning and the rays of sun that hit the dining room in the afternoon can be shared by the two areas.
The opening to the living room remained only at 8’ to keep a division of space.
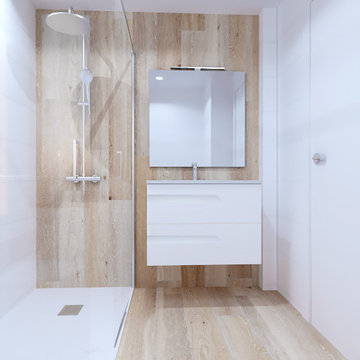
Baño con personalidad.
Inspiration pour une salle de bain principale et blanche et bois minimaliste de taille moyenne avec un placard à porte plane, des portes de placard blanches, un espace douche bain, WC à poser, un carrelage marron, des carreaux de céramique, un mur multicolore, un sol en carrelage de porcelaine, un lavabo suspendu, un plan de toilette en surface solide, un sol marron, une cabine de douche à porte coulissante, un plan de toilette blanc, une fenêtre, meuble simple vasque et meuble-lavabo suspendu.
Inspiration pour une salle de bain principale et blanche et bois minimaliste de taille moyenne avec un placard à porte plane, des portes de placard blanches, un espace douche bain, WC à poser, un carrelage marron, des carreaux de céramique, un mur multicolore, un sol en carrelage de porcelaine, un lavabo suspendu, un plan de toilette en surface solide, un sol marron, une cabine de douche à porte coulissante, un plan de toilette blanc, une fenêtre, meuble simple vasque et meuble-lavabo suspendu.
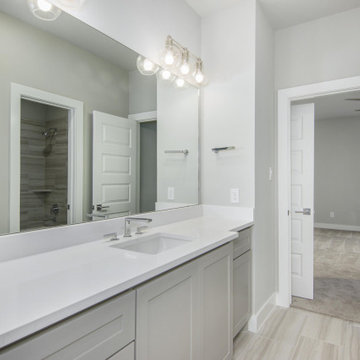
Idées déco pour une grande salle de bain classique pour enfant avec un placard à porte shaker, des portes de placard grises, une baignoire en alcôve, WC séparés, un carrelage multicolore, des carreaux de porcelaine, un mur multicolore, un sol en carrelage de porcelaine, un lavabo encastré, un plan de toilette en quartz modifié, un sol marron, un plan de toilette blanc, des toilettes cachées, meuble simple vasque et meuble-lavabo encastré.
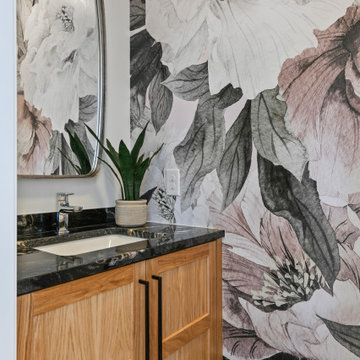
Pillar Homes Spring Preview 2020 - Spacecrafting Photography
Exemple d'une petite salle d'eau chic avec un placard avec porte à panneau encastré, des portes de placard marrons, un mur multicolore, parquet clair, un lavabo posé, un plan de toilette en quartz modifié, un sol marron, une cabine de douche à porte coulissante, un plan de toilette noir, meuble simple vasque, meuble-lavabo suspendu et du papier peint.
Exemple d'une petite salle d'eau chic avec un placard avec porte à panneau encastré, des portes de placard marrons, un mur multicolore, parquet clair, un lavabo posé, un plan de toilette en quartz modifié, un sol marron, une cabine de douche à porte coulissante, un plan de toilette noir, meuble simple vasque, meuble-lavabo suspendu et du papier peint.
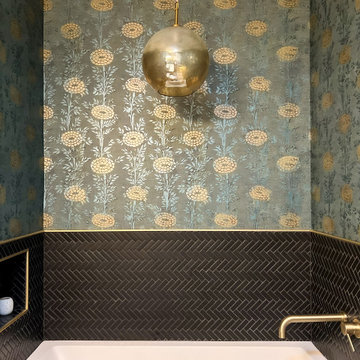
This hall bath was the perfect spot to make a fun statement. The new bath features heated flooring, new chandelier, new soaking tub with tile surround and wallpaper. Because the homeowner is a bath lover, they opted to not install a shower here, but instead use the space to create a fun, spa-like feel.
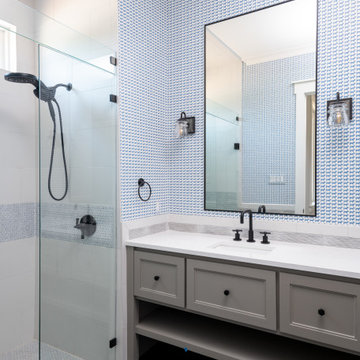
Exemple d'une douche en alcôve nature de taille moyenne pour enfant avec un placard à porte shaker, des portes de placard grises, un carrelage multicolore, des carreaux de porcelaine, un mur multicolore, un sol en carrelage de céramique, un lavabo encastré, un plan de toilette en quartz modifié, un sol bleu, une cabine de douche à porte battante, un plan de toilette blanc, meuble simple vasque, meuble-lavabo encastré et du papier peint.
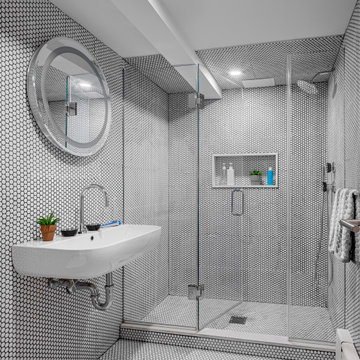
Réalisation d'une salle de bain design avec une cabine de douche à porte battante, meuble simple vasque, mosaïque, un mur multicolore, un sol en carrelage de terre cuite, un lavabo suspendu et un sol multicolore.
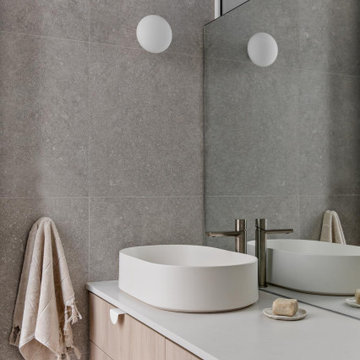
Exemple d'une petite salle de bain principale tendance avec des portes de placard marrons, une douche ouverte, un carrelage multicolore, du carrelage en marbre, un mur multicolore, un sol en carrelage de porcelaine, un plan de toilette en quartz modifié, un sol gris, aucune cabine, un plan de toilette blanc, meuble simple vasque et meuble-lavabo suspendu.

The bathroom was transformed into a standout feature of the cottage.
A custom curved floating mirror with backlighting was designed and created, showcasing unique wallpaper.
Shower tile design catered to the client's love for ceramics and featured flowing patterns leading towards brass fixtures.
A central focal point was the custom vanity, meticulously crafted with hand-laid wood and an attention-grabbing design.
From removing windows, adding french and dutch doors, to adding a new closet with a sliding custom door. The wallpaper was the inspiration of the space with texture grass cloth and custom painting. The furniture and textures, as well as styling in the space was a great touch to finish off the design.
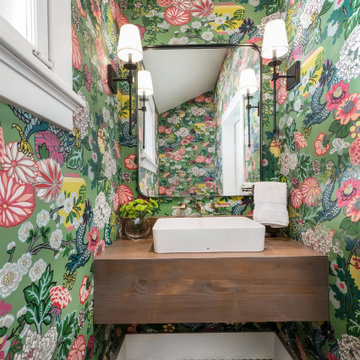
Playful wallpaper and custom vanity create a showstopper powder room.
Idée de décoration pour une petite salle de bain tradition en bois brun avec un mur multicolore, un sol en carrelage de céramique, une vasque, un plan de toilette en bois, un plan de toilette marron, meuble simple vasque, meuble-lavabo suspendu, un plafond voûté et du papier peint.
Idée de décoration pour une petite salle de bain tradition en bois brun avec un mur multicolore, un sol en carrelage de céramique, une vasque, un plan de toilette en bois, un plan de toilette marron, meuble simple vasque, meuble-lavabo suspendu, un plafond voûté et du papier peint.
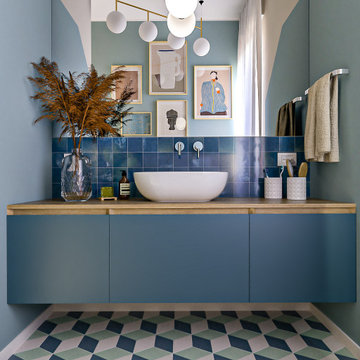
Liadesign
Cette photo montre une salle de bain tendance de taille moyenne avec un placard à porte plane, des portes de placards vertess, WC séparés, un carrelage beige, des carreaux de porcelaine, un mur multicolore, carreaux de ciment au sol, une vasque, un plan de toilette en bois, un sol multicolore, une cabine de douche à porte battante, un banc de douche, meuble simple vasque et meuble-lavabo suspendu.
Cette photo montre une salle de bain tendance de taille moyenne avec un placard à porte plane, des portes de placards vertess, WC séparés, un carrelage beige, des carreaux de porcelaine, un mur multicolore, carreaux de ciment au sol, une vasque, un plan de toilette en bois, un sol multicolore, une cabine de douche à porte battante, un banc de douche, meuble simple vasque et meuble-lavabo suspendu.
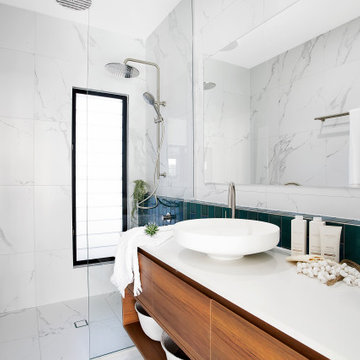
Inspiration pour une salle d'eau design avec un placard à porte plane, des portes de placard marrons, une douche ouverte, un mur multicolore, une vasque, un sol multicolore, aucune cabine, un plan de toilette blanc, meuble simple vasque et meuble-lavabo suspendu.
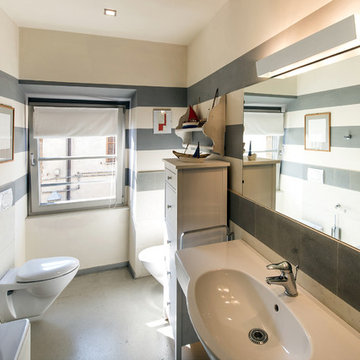
Idée de décoration pour une petite salle d'eau design avec un placard à porte plane, des portes de placard grises, une douche d'angle, WC suspendus, un carrelage multicolore, des carreaux de porcelaine, un mur multicolore, un sol en carrelage de porcelaine, un lavabo intégré, un sol gris, une cabine de douche à porte battante, un plan de toilette blanc, meuble simple vasque, meuble-lavabo sur pied et du lambris.

Patterned Tile floor with built in corner shower seat
Green Subway tile wall and white back shower niche
Brushed Gold Twin Shower
Raked timber ceiling painted white and the wall above the picture rail painted in Dulux Triamble to match the vanity.
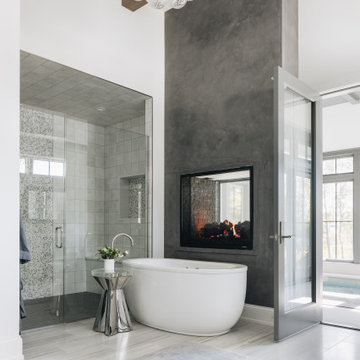
Idées déco pour une grande salle de bain classique avec un placard avec porte à panneau encastré, des portes de placard grises, WC à poser, un mur multicolore, un lavabo posé, un sol gris, un plan de toilette blanc, meuble simple vasque, meuble-lavabo sur pied et du papier peint.
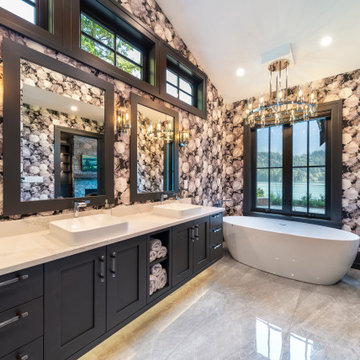
Interior Design :
ZWADA home Interiors & Design
Architectural Design :
Bronson Design
Builder:
Kellton Contracting Ltd.
Photography:
Paul Grdina
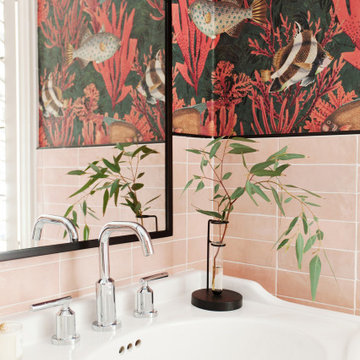
Inspiration pour une petite salle d'eau bohème avec un placard sans porte, des portes de placard blanches, une douche ouverte, un carrelage rose, des carreaux de porcelaine, un mur multicolore, un sol en marbre, un lavabo intégré, un sol gris, aucune cabine, un plan de toilette blanc, meuble simple vasque, meuble-lavabo sur pied et du papier peint.
Idées déco de salles de bain avec un mur multicolore et meuble simple vasque
7