Idées déco de salles de bain avec un mur multicolore et un plan de toilette gris
Trier par :
Budget
Trier par:Populaires du jour
1 - 20 sur 511 photos
1 sur 3

Cette photo montre une petite salle de bain principale chic avec un placard avec porte à panneau encastré, des portes de placard blanches, une baignoire en alcôve, un combiné douche/baignoire, WC séparés, un carrelage multicolore, des carreaux de porcelaine, un mur multicolore, un sol en marbre, un lavabo encastré, un plan de toilette en quartz modifié, un sol noir, une cabine de douche avec un rideau, un plan de toilette gris, une niche, meuble simple vasque et meuble-lavabo sur pied.
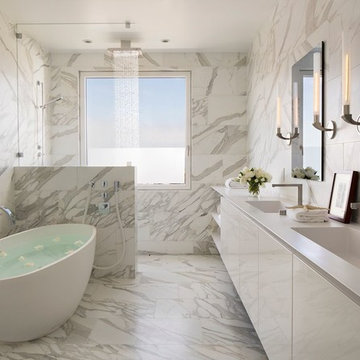
Aménagement d'une salle de bain principale contemporaine avec un placard à porte plane, des portes de placard blanches, une baignoire indépendante, une douche ouverte, un carrelage multicolore, un mur multicolore, un lavabo intégré, un sol multicolore, aucune cabine, un plan de toilette gris et une fenêtre.
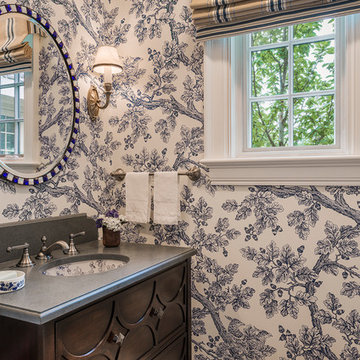
Photo Credit: Tom Crane
Idées déco pour une salle de bain classique en bois foncé avec un lavabo encastré, un sol en brique, un mur multicolore, un plan de toilette gris et un placard avec porte à panneau encastré.
Idées déco pour une salle de bain classique en bois foncé avec un lavabo encastré, un sol en brique, un mur multicolore, un plan de toilette gris et un placard avec porte à panneau encastré.
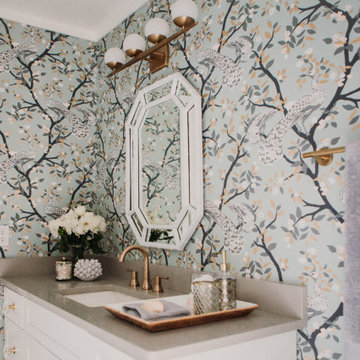
This award-winning classic and retro bathroom packs a punch! This bathroom project was part of a multi-room remodeling and design project in Winter Park. The clients wanted a bold wallpaper and a feminine look to the space, but didn't want the room to feel like it didn't belong to the rest of the home. We used a similar color palette and included mid-century accents in the space to help carry tie this bathroom in with the rest of the house. The bold peacock wall paper pattern was an homage to the home's Winter Park location. Classic white shaker cabinets got a little glam treatment with oversized brass and acrylic hardware.

Inspiration pour une douche en alcôve principale marine avec un placard avec porte à panneau encastré, des portes de placard blanches, un carrelage gris, un carrelage blanc, du carrelage en marbre, un mur multicolore, un lavabo encastré, un plan de toilette en marbre, un sol multicolore, une cabine de douche à porte battante, un plan de toilette gris, une niche, un banc de douche, meuble double vasque, meuble-lavabo encastré, un plafond en papier peint et du papier peint.
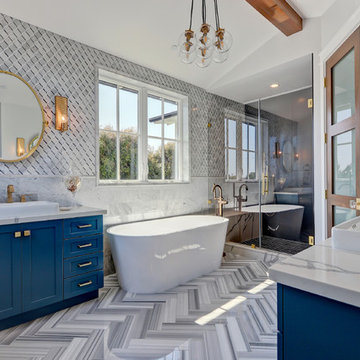
Exemple d'une douche en alcôve principale bord de mer avec un placard à porte shaker, des portes de placard bleues, une baignoire indépendante, un mur multicolore, une vasque, un sol multicolore, une cabine de douche à porte battante, un plan de toilette gris et une fenêtre.
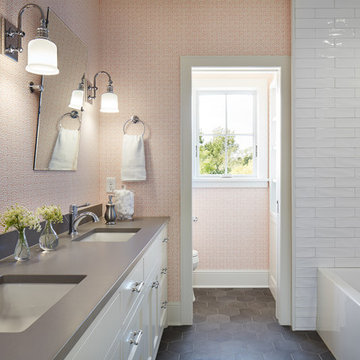
A Modern Farmhouse set in a prairie setting exudes charm and simplicity. Wrap around porches and copious windows make outdoor/indoor living seamless while the interior finishings are extremely high on detail. In floor heating under porcelain tile in the entire lower level, Fond du Lac stone mimicking an original foundation wall and rough hewn wood finishes contrast with the sleek finishes of carrera marble in the master and top of the line appliances and soapstone counters of the kitchen. This home is a study in contrasts, while still providing a completely harmonious aura.
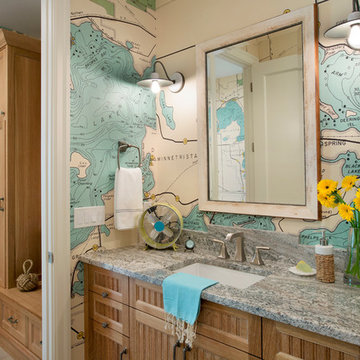
Interior Design: Lucy Interior Design
Photography: SPACECRAFTING
Exemple d'une salle de bain bord de mer en bois brun avec un placard à porte shaker, un mur multicolore, un lavabo encastré et un plan de toilette gris.
Exemple d'une salle de bain bord de mer en bois brun avec un placard à porte shaker, un mur multicolore, un lavabo encastré et un plan de toilette gris.

This is a New Construction project where clients with impeccable sense of design created a highly functional, relaxing and beautiful space. This Manhattan beach custom home showcases a modern kitchen and exterior that invites an openness to the Californian indoor/ outdoor lifestyle. We at Lux Builders really enjoy working in our own back yard completing renovations, new builds and remodeling service's for Manhattan beach and all of the South Bay and coastal cities of Los Angeles.

This main bathroom combines modern finishes with traditional accessories, giving the space an eclectic vibe. Frameless glass surrounds the shower, visually expanding the space
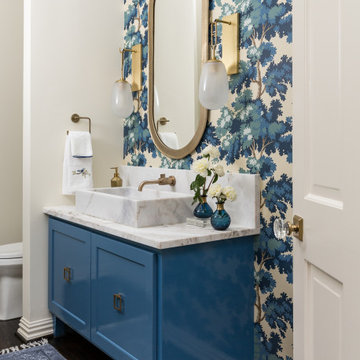
Réalisation d'une salle de bain tradition avec un placard à porte shaker, des portes de placard bleues, un mur multicolore, parquet foncé, une vasque, un plan de toilette en marbre, un sol marron, un plan de toilette gris, meuble simple vasque, meuble-lavabo encastré et du papier peint.
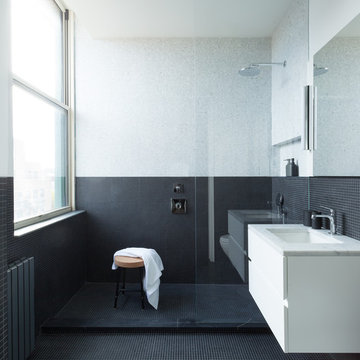
Photography by Francesco Bertocci
Cette photo montre une douche en alcôve principale moderne de taille moyenne avec un placard à porte plane, des portes de placard blanches, un carrelage noir, un carrelage gris, mosaïque, un mur multicolore, un sol en carrelage de terre cuite, un lavabo encastré, un plan de toilette en marbre, un sol noir, aucune cabine et un plan de toilette gris.
Cette photo montre une douche en alcôve principale moderne de taille moyenne avec un placard à porte plane, des portes de placard blanches, un carrelage noir, un carrelage gris, mosaïque, un mur multicolore, un sol en carrelage de terre cuite, un lavabo encastré, un plan de toilette en marbre, un sol noir, aucune cabine et un plan de toilette gris.
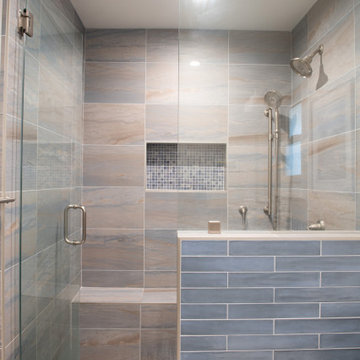
Idée de décoration pour une grande douche en alcôve principale bohème avec un placard avec porte à panneau encastré, des portes de placard blanches, un carrelage bleu, des carreaux de porcelaine, un mur multicolore, un sol en carrelage de céramique, un lavabo encastré, un plan de toilette en granite, un sol beige, une cabine de douche à porte battante, un plan de toilette gris, un banc de douche, meuble simple vasque et meuble-lavabo encastré.
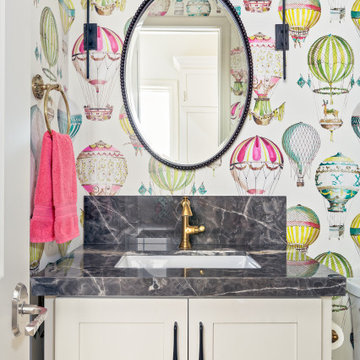
Exemple d'une petite salle d'eau chic avec un placard à porte shaker, des portes de placard blanches, un mur multicolore, un plan de toilette en granite, un plan de toilette gris, meuble simple vasque, meuble-lavabo encastré et du papier peint.
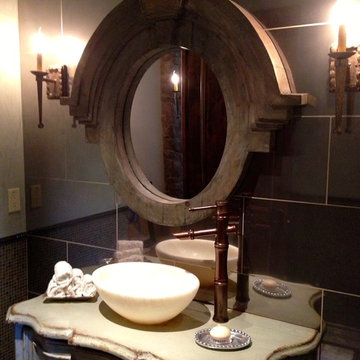
This newly constructed Pouder bath was created with a unique warmth ,featuring the Onyx vessel bowl sink resting on the antique finished Lorts chest. The backdrop for the rustic mirror is the antiqued mirror tiles. Brenda Jacobson Photography
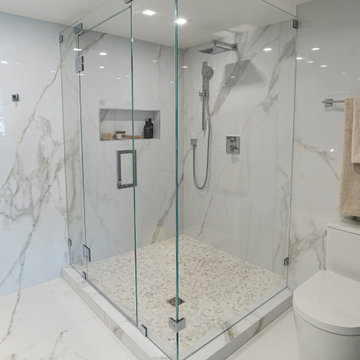
Innovative Design Build was hired to renovate a 2 bedroom 2 bathroom condo in the prestigious Symphony building in downtown Fort Lauderdale, Florida. The project included a full renovation of the kitchen, guest bathroom and primary bathroom. We also did small upgrades throughout the remainder of the property. The goal was to modernize the property using upscale finishes creating a streamline monochromatic space. The customization throughout this property is vast, including but not limited to: a hidden electrical panel, popup kitchen outlet with a stone top, custom kitchen cabinets and vanities. By using gorgeous finishes and quality products the client is sure to enjoy his home for years to come.
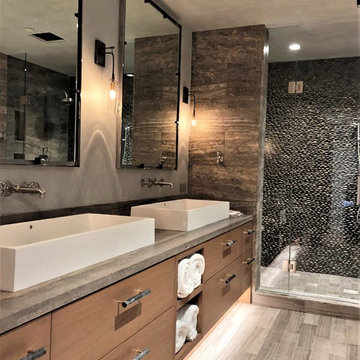
Réalisation d'une grande douche en alcôve principale design en bois brun avec un placard à porte plane, WC séparés, un carrelage de pierre, un mur multicolore, un sol en carrelage de porcelaine, une vasque, un plan de toilette en béton, un sol gris, une cabine de douche à porte battante et un plan de toilette gris.

Idée de décoration pour une salle de bain tradition en bois brun de taille moyenne avec un carrelage gris, un carrelage de pierre, un mur multicolore, un sol en calcaire, un lavabo encastré, un plan de toilette en marbre, un sol gris, une cabine de douche à porte battante, un plan de toilette gris, une niche, meuble double vasque, meuble-lavabo encastré et du papier peint.
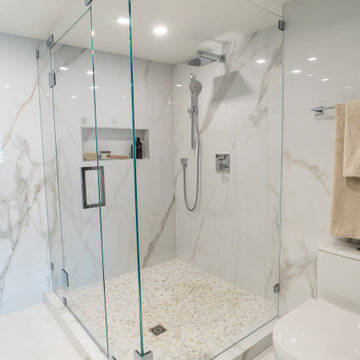
Innovative Design Build was hired to renovate a 2 bedroom 2 bathroom condo in the prestigious Symphony building in downtown Fort Lauderdale, Florida. The project included a full renovation of the kitchen, guest bathroom and primary bathroom. We also did small upgrades throughout the remainder of the property. The goal was to modernize the property using upscale finishes creating a streamline monochromatic space. The customization throughout this property is vast, including but not limited to: a hidden electrical panel, popup kitchen outlet with a stone top, custom kitchen cabinets and vanities. By using gorgeous finishes and quality products the client is sure to enjoy his home for years to come.

We installed tile wainscoting to keep with the traditional Arts & Crafts architecture of the home, and added white glass pendant lights and custom curved mirrors for a balance of contemporary and traditional.
Enlarged windows, deep tub, and pale colors instill this calm sanctuary with natural light. Statuary marble floors and handmade ceramic tiles keep the design timeless while enriching every moment spent in the bathroom.
Idées déco de salles de bain avec un mur multicolore et un plan de toilette gris
1