Idées déco de salles de bain avec un mur multicolore et un plan de toilette noir
Trier par :
Budget
Trier par:Populaires du jour
1 - 20 sur 298 photos
1 sur 3

Réalisation d'une salle d'eau design de taille moyenne avec un placard à porte plane, des portes de placard noires, WC suspendus, un mur multicolore, un sol en carrelage de porcelaine, un lavabo posé, un sol gris, un plan de toilette noir, meuble simple vasque, meuble-lavabo encastré et du papier peint.
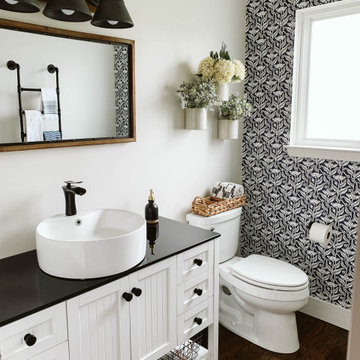
Cette photo montre une petite salle d'eau nature avec un placard à porte affleurante, des portes de placard blanches, un mur multicolore, parquet foncé, un plan de toilette noir, des toilettes cachées, meuble simple vasque, meuble-lavabo sur pied et du papier peint.
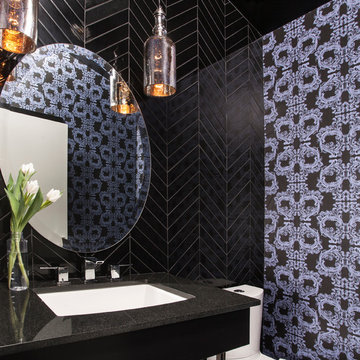
Aménagement d'une salle d'eau contemporaine de taille moyenne avec un carrelage noir, un mur multicolore, un lavabo encastré, un placard sans porte, WC à poser, des carreaux de porcelaine, un plan de toilette en stratifié et un plan de toilette noir.
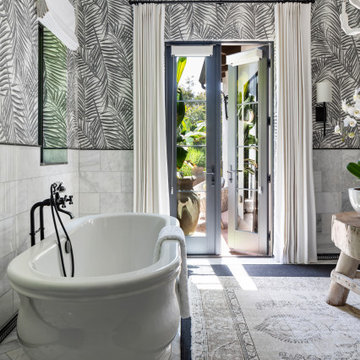
Cette image montre une grande salle de bain principale méditerranéenne avec des portes de placard grises, une baignoire indépendante, une douche d'angle, WC à poser, un carrelage multicolore, des carreaux de céramique, un mur multicolore, un sol en carrelage de porcelaine, un lavabo encastré, un plan de toilette en marbre, un sol noir, une cabine de douche à porte battante, un plan de toilette noir, un banc de douche, meuble double vasque et meuble-lavabo sur pied.
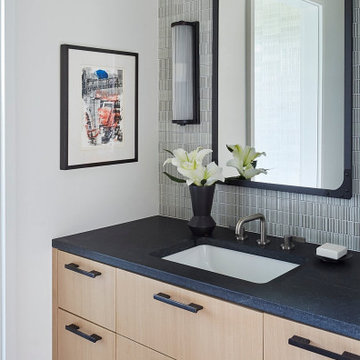
Idées déco pour une grande salle de bain moderne avec un placard à porte plane, des portes de placard beiges, un carrelage multicolore, un mur multicolore, un sol blanc, un plan de toilette noir, meuble simple vasque, meuble-lavabo encastré et du papier peint.
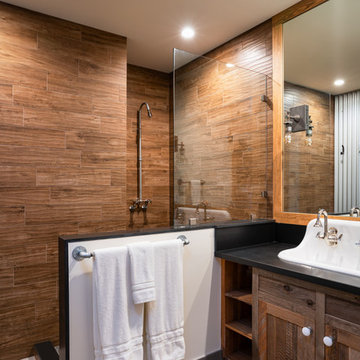
Tahoe Real Estate Photography
Inspiration pour une salle de bain traditionnelle en bois brun de taille moyenne avec un placard avec porte à panneau encastré, une douche ouverte, WC séparés, un carrelage marron, des carreaux de porcelaine, un mur multicolore, une grande vasque, un plan de toilette en granite, aucune cabine et un plan de toilette noir.
Inspiration pour une salle de bain traditionnelle en bois brun de taille moyenne avec un placard avec porte à panneau encastré, une douche ouverte, WC séparés, un carrelage marron, des carreaux de porcelaine, un mur multicolore, une grande vasque, un plan de toilette en granite, aucune cabine et un plan de toilette noir.

Download our free ebook, Creating the Ideal Kitchen. DOWNLOAD NOW
This unit, located in a 4-flat owned by TKS Owners Jeff and Susan Klimala, was remodeled as their personal pied-à-terre, and doubles as an Airbnb property when they are not using it. Jeff and Susan were drawn to the location of the building, a vibrant Chicago neighborhood, 4 blocks from Wrigley Field, as well as to the vintage charm of the 1890’s building. The entire 2 bed, 2 bath unit was renovated and furnished, including the kitchen, with a specific Parisian vibe in mind.
Although the location and vintage charm were all there, the building was not in ideal shape -- the mechanicals -- from HVAC, to electrical, plumbing, to needed structural updates, peeling plaster, out of level floors, the list was long. Susan and Jeff drew on their expertise to update the issues behind the walls while also preserving much of the original charm that attracted them to the building in the first place -- heart pine floors, vintage mouldings, pocket doors and transoms.
Because this unit was going to be primarily used as an Airbnb, the Klimalas wanted to make it beautiful, maintain the character of the building, while also specifying materials that would last and wouldn’t break the budget. Susan enjoyed the hunt of specifying these items and still coming up with a cohesive creative space that feels a bit French in flavor.
Parisian style décor is all about casual elegance and an eclectic mix of old and new. Susan had fun sourcing some more personal pieces of artwork for the space, creating a dramatic black, white and moody green color scheme for the kitchen and highlighting the living room with pieces to showcase the vintage fireplace and pocket doors.
Photographer: @MargaretRajic
Photo stylist: @Brandidevers
Do you have a new home that has great bones but just doesn’t feel comfortable and you can’t quite figure out why? Contact us here to see how we can help!

Step into a space of playful elegance in the guest bathroom, where modern design meets whimsical charm. Our design intention was to infuse the room with a sense of personality and vibrancy, while maintaining a sophisticated aesthetic. The focal point of the space is the hexagonal tile accent wall, which adds a playful pop of color and texture against the backdrop of neutral tones. The geometric pattern creates visual interest and lends a contemporary flair to the room. Sleek fixtures and finishes provide a touch of elegance, while ample lighting ensures the space feels bright and inviting. With its thoughtful design and playful details, this guest bathroom is a delightful retreat that's sure to leave a lasting impression.

Réalisation d'une douche en alcôve tradition de taille moyenne pour enfant avec un placard à porte shaker, des portes de placard blanches, une baignoire en alcôve, WC à poser, un carrelage blanc, des carreaux de céramique, un mur multicolore, un sol en carrelage de céramique, un lavabo encastré, un plan de toilette en quartz modifié, un sol blanc, aucune cabine, un plan de toilette noir, meuble simple vasque, meuble-lavabo encastré et du papier peint.

Large primary bathroom with free standing cast iron soaking tub and Kohler Purist wall mount faucet in gold trim. Restoration Hardware double wood vanity with custom black quartz top featuring wall mounted Kohler Purist faucets in gold trim. Large format floor tile and 6 inch nickel gap ship lap painted with Benjamin Moore color white dove.
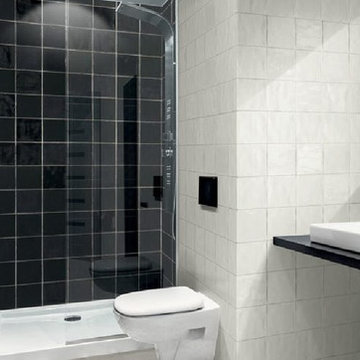
This contemporary bathroom has square black and white tile. This tile has a slight texture and is great for bathrooms and kitchen backslashes.
Inspiration pour une salle de bain design de taille moyenne avec une baignoire en alcôve, un combiné douche/baignoire, WC à poser, un carrelage noir et blanc, des carreaux de porcelaine, un mur multicolore, une vasque et un plan de toilette noir.
Inspiration pour une salle de bain design de taille moyenne avec une baignoire en alcôve, un combiné douche/baignoire, WC à poser, un carrelage noir et blanc, des carreaux de porcelaine, un mur multicolore, une vasque et un plan de toilette noir.
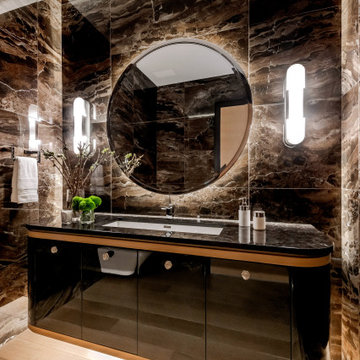
Design - Atmosphere Interior Design
Idée de décoration pour une grande salle de bain design avec un placard à porte plane, des portes de placard noires, WC suspendus, un carrelage multicolore, du carrelage en marbre, un mur multicolore, parquet clair, un lavabo encastré, un plan de toilette en marbre, un sol blanc et un plan de toilette noir.
Idée de décoration pour une grande salle de bain design avec un placard à porte plane, des portes de placard noires, WC suspendus, un carrelage multicolore, du carrelage en marbre, un mur multicolore, parquet clair, un lavabo encastré, un plan de toilette en marbre, un sol blanc et un plan de toilette noir.
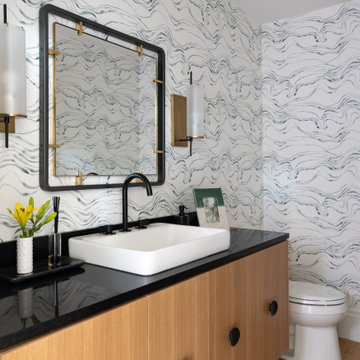
Idée de décoration pour une salle d'eau design en bois brun avec un placard à porte plane, un mur multicolore, un sol en bois brun, une vasque, un plan de toilette noir, meuble simple vasque, meuble-lavabo encastré et du papier peint.
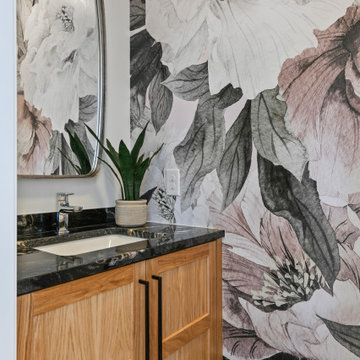
Pillar Homes Spring Preview 2020 - Spacecrafting Photography
Exemple d'une petite salle d'eau chic avec un placard avec porte à panneau encastré, des portes de placard marrons, un mur multicolore, parquet clair, un lavabo posé, un plan de toilette en quartz modifié, un sol marron, une cabine de douche à porte coulissante, un plan de toilette noir, meuble simple vasque, meuble-lavabo suspendu et du papier peint.
Exemple d'une petite salle d'eau chic avec un placard avec porte à panneau encastré, des portes de placard marrons, un mur multicolore, parquet clair, un lavabo posé, un plan de toilette en quartz modifié, un sol marron, une cabine de douche à porte coulissante, un plan de toilette noir, meuble simple vasque, meuble-lavabo suspendu et du papier peint.
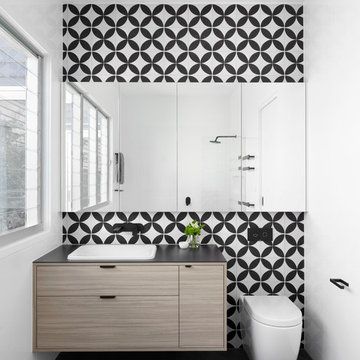
Tom Roe Photography
Inspiration pour une salle de bain principale design en bois clair de taille moyenne avec WC suspendus, un mur multicolore, un lavabo posé, une baignoire indépendante, une douche ouverte, un carrelage multicolore, mosaïque, un plan de toilette en surface solide, un plan de toilette noir et un placard à porte plane.
Inspiration pour une salle de bain principale design en bois clair de taille moyenne avec WC suspendus, un mur multicolore, un lavabo posé, une baignoire indépendante, une douche ouverte, un carrelage multicolore, mosaïque, un plan de toilette en surface solide, un plan de toilette noir et un placard à porte plane.

The bathroom was transformed into a standout feature of the cottage.
A custom curved floating mirror with backlighting was designed and created, showcasing unique wallpaper.
Shower tile design catered to the client's love for ceramics and featured flowing patterns leading towards brass fixtures.
A central focal point was the custom vanity, meticulously crafted with hand-laid wood and an attention-grabbing design.
From removing windows, adding french and dutch doors, to adding a new closet with a sliding custom door. The wallpaper was the inspiration of the space with texture grass cloth and custom painting. The furniture and textures, as well as styling in the space was a great touch to finish off the design.
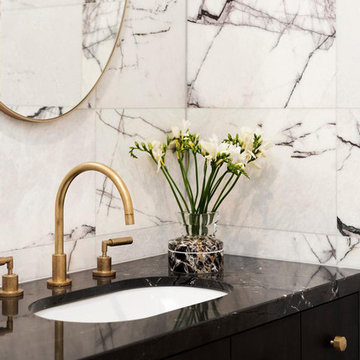
Hand Selected Italian marble was handout to match tile sizes for this beautiful guest bathroom. Brass taps and quartzite bench tops replicate the scheme through from the renovated kitchen and a round brass mirror and brass wall scones complete this exceptional space.
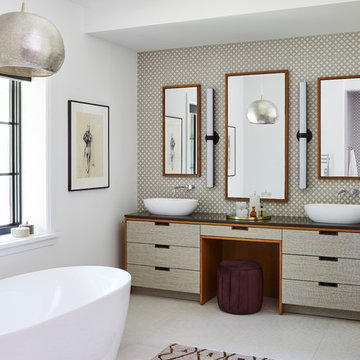
Exemple d'une salle de bain principale tendance avec une baignoire indépendante, un mur multicolore, une vasque, un sol beige, un plan de toilette noir et un placard à porte plane.

Wanting the home’s guest bathroom to feel inviting and whimsical, we dove it to create a unique balance of saturated colors and lively patterns. Playing with geometric and organic patterns- from the simple tile grid to the nature inspired wallpaper, and slapdash terrazzo flooring- this space strikes a bold kinship of forms.

Детская ванная комната. На стенах — плитка от CE.SI., на полу — от FAP Ceramiche. Бра: Artemide. Полотенцесушитель: Perla by Terma.
Idée de décoration pour une salle de bain grise et blanche design de taille moyenne pour enfant avec un placard à porte plane, des portes de placard noires, une baignoire en alcôve, un combiné douche/baignoire, WC suspendus, un carrelage multicolore, des carreaux de céramique, un mur multicolore, un sol en carrelage de céramique, un lavabo de ferme, un plan de toilette en carrelage, un sol gris, une cabine de douche à porte coulissante, un plan de toilette noir, meuble simple vasque, meuble-lavabo sur pied, un plafond en bois et du lambris.
Idée de décoration pour une salle de bain grise et blanche design de taille moyenne pour enfant avec un placard à porte plane, des portes de placard noires, une baignoire en alcôve, un combiné douche/baignoire, WC suspendus, un carrelage multicolore, des carreaux de céramique, un mur multicolore, un sol en carrelage de céramique, un lavabo de ferme, un plan de toilette en carrelage, un sol gris, une cabine de douche à porte coulissante, un plan de toilette noir, meuble simple vasque, meuble-lavabo sur pied, un plafond en bois et du lambris.
Idées déco de salles de bain avec un mur multicolore et un plan de toilette noir
1