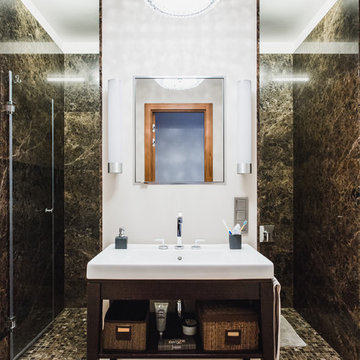Idées déco de salles de bain avec un mur multicolore et un plan vasque
Trier par :
Budget
Trier par:Populaires du jour
21 - 40 sur 457 photos
1 sur 3
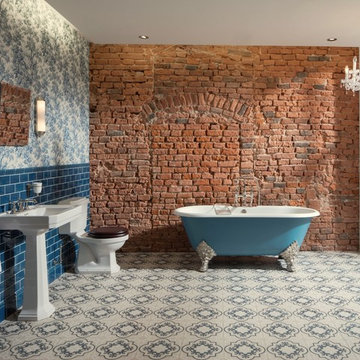
Daniel Schmidt - TRADITIONAL BATHROOMS
Aménagement d'une grande salle d'eau industrielle avec une baignoire indépendante, WC à poser, un carrelage bleu, un sol en carrelage de céramique, un plan vasque, un combiné douche/baignoire, un carrelage métro, un mur multicolore et un sol blanc.
Aménagement d'une grande salle d'eau industrielle avec une baignoire indépendante, WC à poser, un carrelage bleu, un sol en carrelage de céramique, un plan vasque, un combiné douche/baignoire, un carrelage métro, un mur multicolore et un sol blanc.
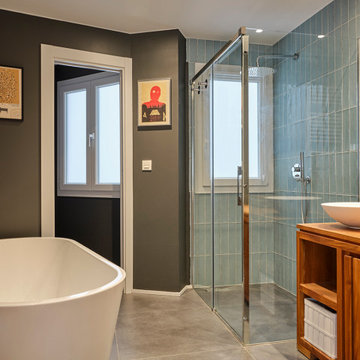
Este baño en suite en el que se ha jugado con los tonos azules del alicatado de WOW, madera y tonos grises. Esta reforma de baño tiene una bañera exenta y una ducha de obra, en la que se ha utilizado el mismo pavimento con acabado cementoso que la zona general del baño. Con este acabo cementoso en los espacios se ha conseguido crear un estilo atemporal que no pasará de moda. Se ha instalado grifería empotrada tanto en la ducha como en el lavabo, un baño muy elegante al que le sumamos calidez con el mobiliario de madera.
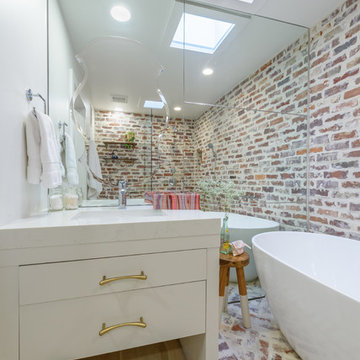
Design/Build: RPCD, Inc.
Photo © Mike Healey Productions, Inc.
Aménagement d'une petite salle de bain principale contemporaine avec un placard à porte plane, des portes de placard blanches, une baignoire indépendante, un combiné douche/baignoire, WC séparés, un carrelage multicolore, un mur multicolore, parquet clair, un plan vasque, un plan de toilette en marbre, un sol beige et aucune cabine.
Aménagement d'une petite salle de bain principale contemporaine avec un placard à porte plane, des portes de placard blanches, une baignoire indépendante, un combiné douche/baignoire, WC séparés, un carrelage multicolore, un mur multicolore, parquet clair, un plan vasque, un plan de toilette en marbre, un sol beige et aucune cabine.
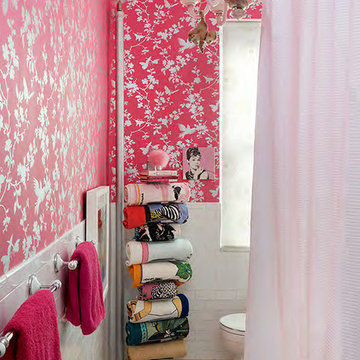
NYC&G April issue featured Cricket Burns, The Jusher, of CricketsCrush.com and her New York City apartment on the cover and a 8 page layout inside.
CricketCrush.com has two businesses to help make your home more beautiful. The website is an ecommerce story for those seeking to purchase from Cricket's Consignment Warehouse. Or, Cricket offers her unique Jushing home decorating service.
Jushing is Cricket's "in and out" home decorating/styling service she provides to clients seeking a refresh or total make-over of their home. Cricket users treasures from her consignment warehouse to complete many projects in one day!
Jushing is decorating on steroids.
Cricket has been feature in Beach Magazine, she was a 2015 Hamptons Designer Shophouse Decorator and formerly a magazine fashion editor and stylist for Avenue, Quest and Harpers Bezaar.
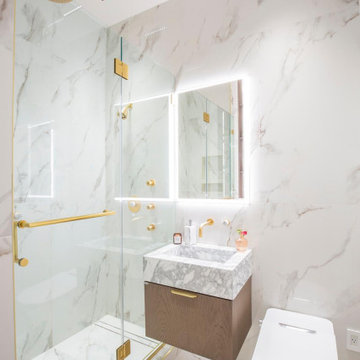
Private home bathroom remodel by Bathana Bath & Decor.
Idées déco pour une salle d'eau contemporaine en bois brun de taille moyenne avec un placard à porte plane, une douche à l'italienne, WC à poser, un carrelage multicolore, du carrelage en marbre, un mur multicolore, un sol en marbre, un plan vasque, un plan de toilette en marbre, un sol multicolore, une cabine de douche à porte battante, un plan de toilette multicolore, meuble simple vasque et meuble-lavabo suspendu.
Idées déco pour une salle d'eau contemporaine en bois brun de taille moyenne avec un placard à porte plane, une douche à l'italienne, WC à poser, un carrelage multicolore, du carrelage en marbre, un mur multicolore, un sol en marbre, un plan vasque, un plan de toilette en marbre, un sol multicolore, une cabine de douche à porte battante, un plan de toilette multicolore, meuble simple vasque et meuble-lavabo suspendu.

Download our free ebook, Creating the Ideal Kitchen. DOWNLOAD NOW
This client came to us in a bit of a panic when she realized that she really wanted her bathroom to be updated by March 1st due to having 2 daughters getting married in the spring and one graduating. We were only about 5 months out from that date, but decided we were up for the challenge.
The beautiful historical home was built in 1896 by an ornithologist (bird expert), so we took our cues from that as a starting point. The flooring is a vintage basket weave of marble and limestone, the shower walls of the tub shower conversion are clad in subway tile with a vintage feel. The lighting, mirror and plumbing fixtures all have a vintage vibe that feels both fitting and up to date. To give a little of an eclectic feel, we chose a custom green paint color for the linen cabinet, mushroom paint for the ship lap paneling that clads the walls and selected a vintage mirror that ties in the color from the existing door trim. We utilized some antique trim from the home for the wainscot cap for more vintage flavor.
The drama in the bathroom comes from the wallpaper and custom shower curtain, both in William Morris’s iconic “Strawberry Thief” print that tells the story of thrushes stealing fruit, so fitting for the home’s history. There is a lot of this pattern in a very small space, so we were careful to make sure the pattern on the wallpaper and shower curtain aligned.
A sweet little bird tie back for the shower curtain completes the story...
Designed by: Susan Klimala, CKD, CBD
Photography by: Michael Kaskel
For more information on kitchen and bath design ideas go to: www.kitchenstudio-ge.com
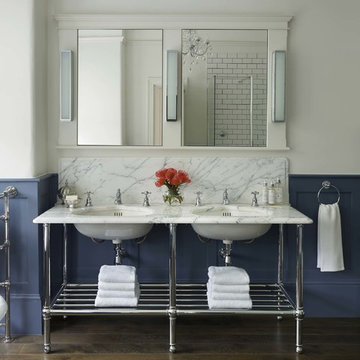
Dimensions: D 690 x W 1700 x H 1160mm.
The Crake features a sturdy and practical stand with a chunky storage shelf perfect for keeping spare towels, or other accessories. Suitable for basin taps or basin mixer taps.
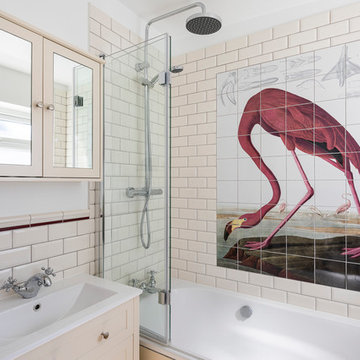
Photo by Chris Snook
Inspiration pour une petite salle de bain traditionnelle pour enfant avec un placard à porte shaker, des portes de placard beiges, une baignoire posée, un combiné douche/baignoire, un carrelage beige, des carreaux de céramique, un mur multicolore, un sol en carrelage de céramique, un sol beige et un plan vasque.
Inspiration pour une petite salle de bain traditionnelle pour enfant avec un placard à porte shaker, des portes de placard beiges, une baignoire posée, un combiné douche/baignoire, un carrelage beige, des carreaux de céramique, un mur multicolore, un sol en carrelage de céramique, un sol beige et un plan vasque.

Three apartments were combined to create this 7 room home in Manhattan's West Village for a young couple and their three small girls. A kids' wing boasts a colorful playroom, a butterfly-themed bedroom, and a bath. The parents' wing includes a home office for two (which also doubles as a guest room), two walk-in closets, a master bedroom & bath. A family room leads to a gracious living/dining room for formal entertaining. A large eat-in kitchen and laundry room complete the space. Integrated lighting, audio/video and electric shades make this a modern home in a classic pre-war building.
Photography by Peter Kubilus
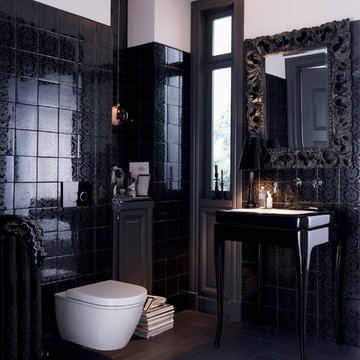
Glamorous yet modern, this powder room featuring a Geberit wall-mounted toilet is indulgent and luxurious.
Cette image montre une petite salle d'eau minimaliste avec un plan de toilette en bois, un carrelage noir, un plan vasque, WC suspendus, un mur multicolore et des carreaux de céramique.
Cette image montre une petite salle d'eau minimaliste avec un plan de toilette en bois, un carrelage noir, un plan vasque, WC suspendus, un mur multicolore et des carreaux de céramique.
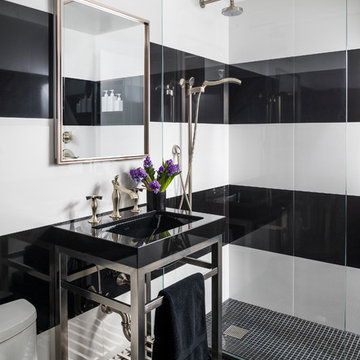
This beautiful bathroom designed by Jill Mehoff Architects features this great black and white tile design!
Réalisation d'une petite salle de bain design avec un carrelage noir et blanc, un plan de toilette noir, WC à poser, un mur multicolore, un plan vasque et un sol noir.
Réalisation d'une petite salle de bain design avec un carrelage noir et blanc, un plan de toilette noir, WC à poser, un mur multicolore, un plan vasque et un sol noir.
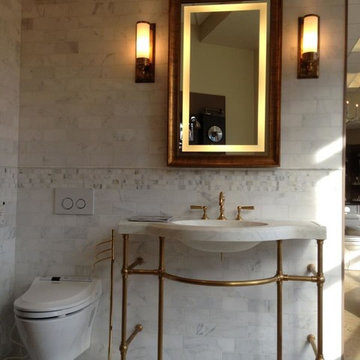
Réalisation d'une salle de bain principale tradition de taille moyenne avec WC suspendus, un carrelage gris, un carrelage de pierre, un mur multicolore, un sol en marbre, un plan vasque, un plan de toilette en marbre et un sol multicolore.

Design Firm’s Name: The Vrindavan Project
Design Firm’s Phone Numbers: +91 9560107193 / +91 124 4000027 / +91 9560107194
Design Firm’s Email: ranjeet.mukherjee@gmail.com / thevrindavanproject@gmail.com
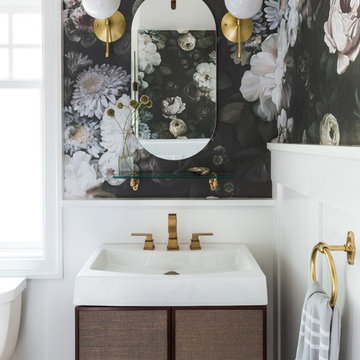
Idées déco pour une salle de bain classique en bois foncé avec un mur multicolore, un plan vasque et un placard à porte plane.
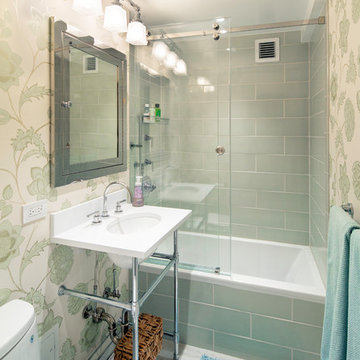
Exemple d'une salle d'eau chic de taille moyenne avec une baignoire en alcôve, un combiné douche/baignoire, WC à poser, un carrelage vert, un mur multicolore, un plan vasque, un plan de toilette en surface solide, un sol blanc, une cabine de douche à porte coulissante et un plan de toilette blanc.
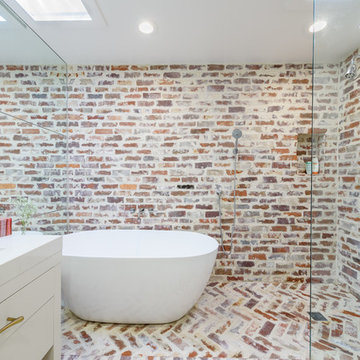
Design/Build: RPCD, Inc.
Photo © Mike Healey Productions, Inc.
Réalisation d'une petite salle de bain principale design avec un placard à porte plane, des portes de placard blanches, une baignoire indépendante, un combiné douche/baignoire, WC séparés, un carrelage multicolore, un mur multicolore, parquet clair, un plan vasque, un plan de toilette en marbre, un sol beige et aucune cabine.
Réalisation d'une petite salle de bain principale design avec un placard à porte plane, des portes de placard blanches, une baignoire indépendante, un combiné douche/baignoire, WC séparés, un carrelage multicolore, un mur multicolore, parquet clair, un plan vasque, un plan de toilette en marbre, un sol beige et aucune cabine.
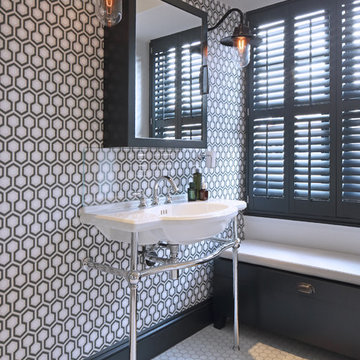
Idée de décoration pour une salle de bain tradition de taille moyenne avec un plan vasque, un mur multicolore, un sol en carrelage de terre cuite et des portes de placard noires.
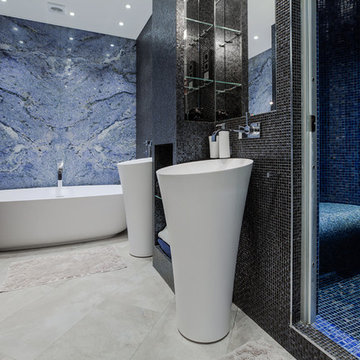
Волокитин Сергей
Aménagement d'une salle de bain contemporaine avec une baignoire indépendante, un carrelage noir, un carrelage bleu, un carrelage blanc, mosaïque, un sol en carrelage de céramique, un plan vasque et un mur multicolore.
Aménagement d'une salle de bain contemporaine avec une baignoire indépendante, un carrelage noir, un carrelage bleu, un carrelage blanc, mosaïque, un sol en carrelage de céramique, un plan vasque et un mur multicolore.
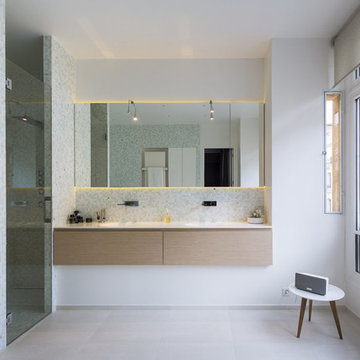
Sergio Grazia
Exemple d'une grande salle de bain principale tendance en bois clair avec une douche à l'italienne, un carrelage blanc, mosaïque, un mur multicolore, un sol en carrelage de céramique, un plan vasque, un plan de toilette en surface solide et un placard à porte plane.
Exemple d'une grande salle de bain principale tendance en bois clair avec une douche à l'italienne, un carrelage blanc, mosaïque, un mur multicolore, un sol en carrelage de céramique, un plan vasque, un plan de toilette en surface solide et un placard à porte plane.
Idées déco de salles de bain avec un mur multicolore et un plan vasque
2
