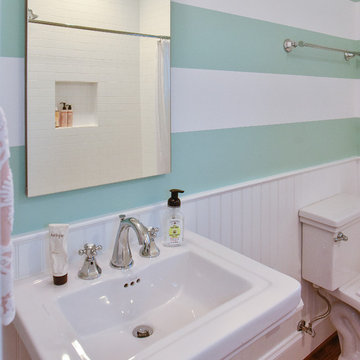Idées déco de salles de bain avec un mur multicolore et un sol marron
Trier par :
Budget
Trier par:Populaires du jour
61 - 80 sur 868 photos
1 sur 3

Cette photo montre une petite salle de bain principale tendance avec un placard à porte plane, des portes de placard beiges, une baignoire posée, WC suspendus, un carrelage marron, un carrelage de pierre, un mur multicolore, un sol en carrelage de céramique, une vasque, un sol marron, meuble simple vasque, meuble-lavabo suspendu et un plafond décaissé.
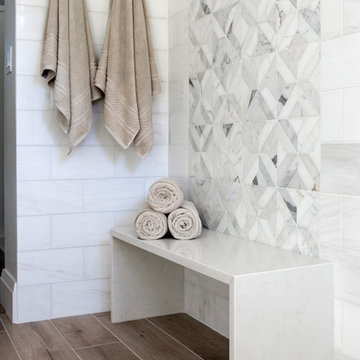
Custom master bathroom with large open shower and free standing concrete bathtub, vanity and dual sink areas.
Shower: Custom designed multi-use shower, beautiful marble tile design in quilted patterns as a nod to the farmhouse era. Custom built industrial metal and glass panel. Shower drying area with direct pass though to master closet.
Vanity and dual sink areas: Custom designed modified shaker cabinetry with subtle beveled edges in a beautiful subtle grey/beige paint color, Quartz counter tops with waterfall edge. Custom designed marble back splashes match the shower design, and acrylic hardware add a bit of bling. Beautiful farmhouse themed mirrors and eclectic lighting.
Flooring: Under-flooring temperature control for both heating and cooling, connected through WiFi to weather service. Flooring is beautiful porcelain tiles in wood grain finish.
For more photos of this project visit our website: https://wendyobrienid.com.

This hall bath was the perfect spot to make a fun statement. The new bath features heated flooring, new chandelier, new soaking tub with tile surround and wallpaper. Because the homeowner is a bath lover, they opted to not install a shower here, but instead use the space to create a fun, spa-like feel.
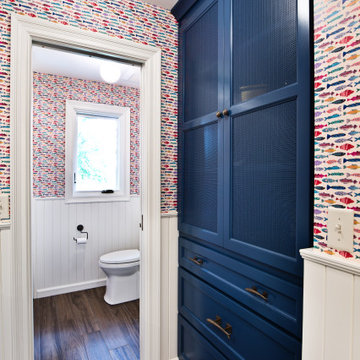
Boys bathroom with painted cabinetry and white painted wainscoting. Fish motifs in the shower curtain, wallcovering, hardware and shower tile.
Cette image montre une salle de bain traditionnelle de taille moyenne pour enfant avec un placard à porte plane, des portes de placard bleues, une baignoire en alcôve, un combiné douche/baignoire, WC à poser, un carrelage blanc, des carreaux de céramique, un mur multicolore, un sol en carrelage de porcelaine, un lavabo encastré, un plan de toilette en quartz modifié, un sol marron, une cabine de douche avec un rideau, un plan de toilette blanc, des toilettes cachées, meuble simple vasque, meuble-lavabo encastré et du papier peint.
Cette image montre une salle de bain traditionnelle de taille moyenne pour enfant avec un placard à porte plane, des portes de placard bleues, une baignoire en alcôve, un combiné douche/baignoire, WC à poser, un carrelage blanc, des carreaux de céramique, un mur multicolore, un sol en carrelage de porcelaine, un lavabo encastré, un plan de toilette en quartz modifié, un sol marron, une cabine de douche avec un rideau, un plan de toilette blanc, des toilettes cachées, meuble simple vasque, meuble-lavabo encastré et du papier peint.
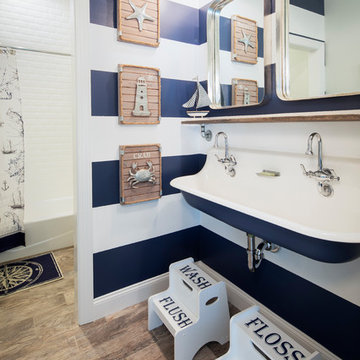
Playful and nautical kids bathroom! The large sink and separation of spaces allows each space to be used even if the other is occupied! This bathroom style also works well off of a bunk room!
Photography by John Martinelli

Proyecto de decoración, dirección y ejecución de obra: Sube Interiorismo www.subeinteriorismo.com
Fotografía Erlantz Biderbost
Inspiration pour une salle d'eau design en bois clair de taille moyenne avec un placard à porte plane, un carrelage beige, des carreaux de céramique, sol en stratifié, un lavabo posé, un plan de toilette en bois, un sol marron, un mur multicolore et un plan de toilette beige.
Inspiration pour une salle d'eau design en bois clair de taille moyenne avec un placard à porte plane, un carrelage beige, des carreaux de céramique, sol en stratifié, un lavabo posé, un plan de toilette en bois, un sol marron, un mur multicolore et un plan de toilette beige.
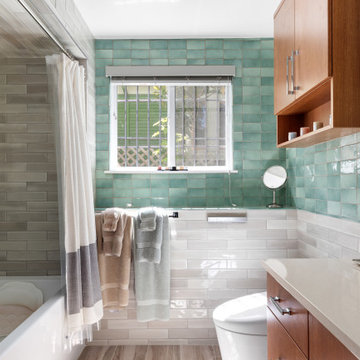
Cette photo montre une salle de bain chic en bois brun de taille moyenne avec un placard à porte plane, une baignoire en alcôve, un combiné douche/baignoire, WC suspendus, un carrelage vert, des carreaux de céramique, un mur multicolore, un sol en carrelage de porcelaine, un lavabo encastré, un plan de toilette en quartz modifié, un sol marron, un plan de toilette beige, meuble simple vasque et meuble-lavabo encastré.
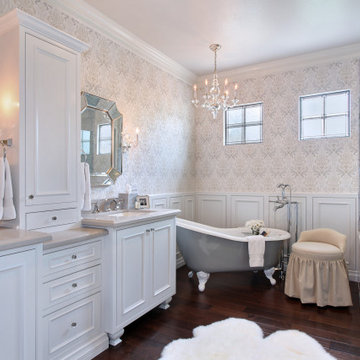
Cette photo montre une douche en alcôve principale chic avec un placard avec porte à panneau encastré, des portes de placard blanches, une baignoire sur pieds, un carrelage gris, du carrelage en marbre, un mur multicolore, parquet foncé, un lavabo encastré, un sol marron, une cabine de douche à porte battante et un plan de toilette gris.

Custom master bathroom with large open shower and free standing concrete bathtub, vanity and dual sink areas.
Shower: Custom designed multi-use shower, beautiful marble tile design in quilted patterns as a nod to the farmhouse era. Custom built industrial metal and glass panel. Shower drying area with direct pass though to master closet.
Vanity and dual sink areas: Custom designed modified shaker cabinetry with subtle beveled edges in a beautiful subtle grey/beige paint color, Quartz counter tops with waterfall edge. Custom designed marble back splashes match the shower design, and acrylic hardware add a bit of bling. Beautiful farmhouse themed mirrors and eclectic lighting.
Flooring: Under-flooring temperature control for both heating and cooling, connected through WiFi to weather service. Flooring is beautiful porcelain tiles in wood grain finish.
For more photos of this project visit our website: https://wendyobrienid.com.
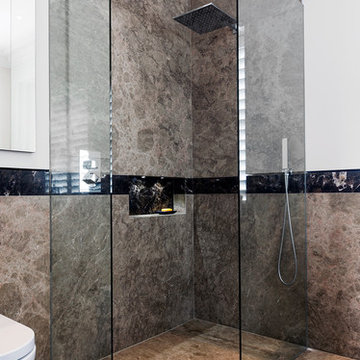
Wet rooms can be installed with or without glass panels, creating an enclosure. The addition of glass panels to this wet room looks wonderful and maintains its sophistication!
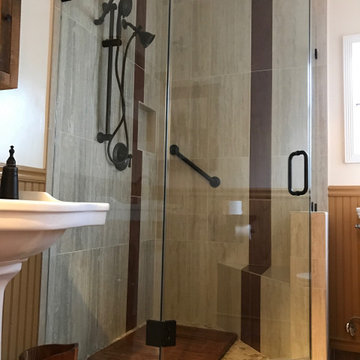
Cette image montre une petite salle d'eau chalet avec une douche d'angle, WC à poser, des carreaux de céramique, un mur multicolore, un sol en bois brun, un lavabo de ferme, un sol marron et une cabine de douche à porte battante.
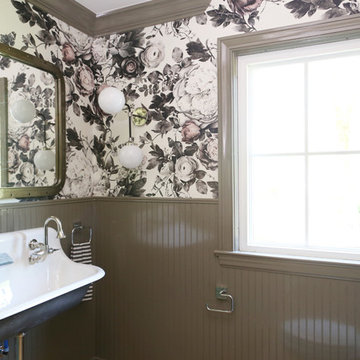
Cette photo montre une petite salle d'eau chic avec un mur multicolore, un sol en bois brun, un lavabo suspendu et un sol marron.
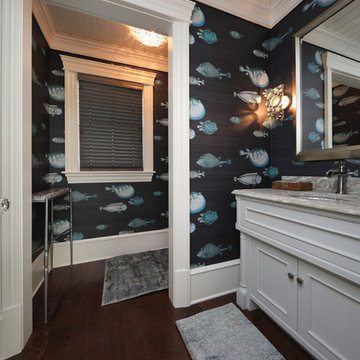
Idée de décoration pour une grande salle d'eau marine avec un lavabo encastré, des portes de placard blanches, un mur multicolore, parquet foncé et un sol marron.
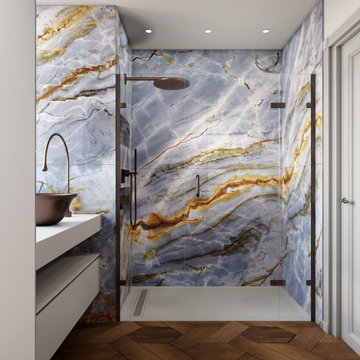
Volete avere la certezza che i rivestimenti eleganti e di alta qualità scelti, creino davvero l’atmosfera che desideravate? Bisogna affidarsi a un team esperto perché la qualità delle finiture sia valorizzata da un design all’altezza delle aspettative.
In questa elegante villa torinese di 3 piani in stile liberty i bagni non potevano che diventare delle piccole opere d’arte. In collaborazione con il fornitore Marmi e Pietre Point sono nati questi 5 bagni. Scoprite le meravigliose trame dei marmi: Travertino Jurassic, Namibia Calacatta, Blu Roma, Forest Brown e per finire il Travertino Avorio.
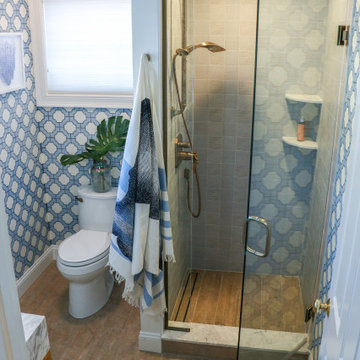
Bathroom renovation-
We gutted this guest bath and replaced all of the plumbing fixtures, flooring, mirror and installed gorgeous hand painted grass cloth on the walls.
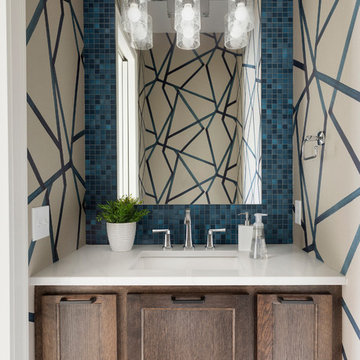
Main Level Powder Bathroom with floating vanity, wallpaper, and mosaic tile detail.
Idée de décoration pour une petite salle de bain tradition en bois brun avec un carrelage bleu, mosaïque, un mur multicolore, un sol en bois brun, un lavabo encastré, un plan de toilette en marbre, un plan de toilette blanc, un placard avec porte à panneau encastré et un sol marron.
Idée de décoration pour une petite salle de bain tradition en bois brun avec un carrelage bleu, mosaïque, un mur multicolore, un sol en bois brun, un lavabo encastré, un plan de toilette en marbre, un plan de toilette blanc, un placard avec porte à panneau encastré et un sol marron.
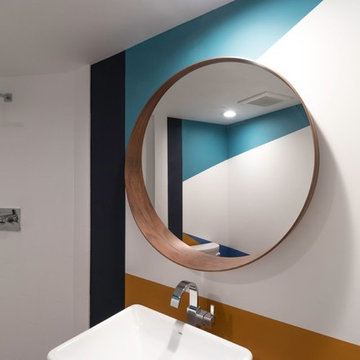
Exemple d'une petite salle d'eau éclectique en bois brun avec un placard à porte plane, une douche d'angle, WC à poser, un mur multicolore, un sol en brique, une vasque, un plan de toilette en surface solide, un sol marron et un plan de toilette blanc.

Это отдельный санузел, пользование которым будет личным пространством для гигиенических процедур ребёнка. Мальчик - первенец наших заказчиков, поэтому решено было использовать яркую плитку Cifre Ceramica коллекция Montblanc, в винтажном стиле с глянцевой поверхностью. Сама чаша ванной, а так же раковина и шкаф были изготовлены компанией " Цвет и стиль".
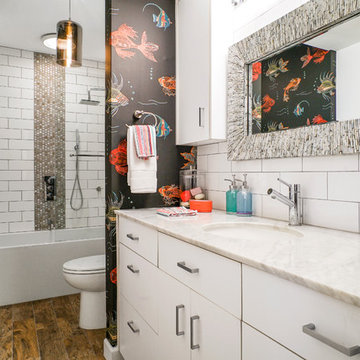
White full bath with black accents in coastal pattern
Aménagement d'une salle de bain contemporaine avec un placard à porte plane, des portes de placard blanches, une baignoire en alcôve, un combiné douche/baignoire, un carrelage blanc, un mur multicolore, parquet foncé, un lavabo encastré, un sol marron, aucune cabine, un plan de toilette blanc et des carreaux de céramique.
Aménagement d'une salle de bain contemporaine avec un placard à porte plane, des portes de placard blanches, une baignoire en alcôve, un combiné douche/baignoire, un carrelage blanc, un mur multicolore, parquet foncé, un lavabo encastré, un sol marron, aucune cabine, un plan de toilette blanc et des carreaux de céramique.
Idées déco de salles de bain avec un mur multicolore et un sol marron
4
