Idées déco de salles de bain avec un mur multicolore et une cabine de douche à porte battante
Trier par :
Budget
Trier par:Populaires du jour
121 - 140 sur 2 940 photos
1 sur 3
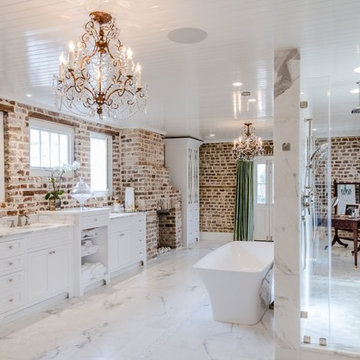
Dual vanities nestled between dual fireplaces in this historic home, Circa 1794 with exposed original brick. The shower features a rain head plus two hand held sprays, a fog-free mirror and his and hers niches.
Photo by Kim Graham Photography.
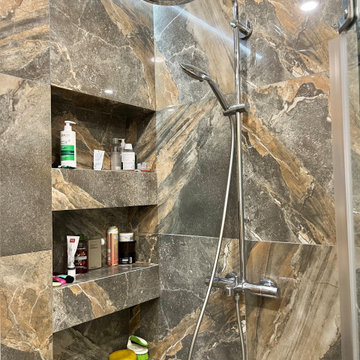
Aménagement d'une petite salle d'eau blanche et bois contemporaine avec un placard à porte plane, des portes de placard grises, une douche d'angle, WC suspendus, un carrelage multicolore, des carreaux de porcelaine, un mur multicolore, un sol en carrelage de porcelaine, un lavabo intégré, un sol marron, une cabine de douche à porte battante, un plan de toilette blanc, buanderie, meuble simple vasque et meuble-lavabo sur pied.
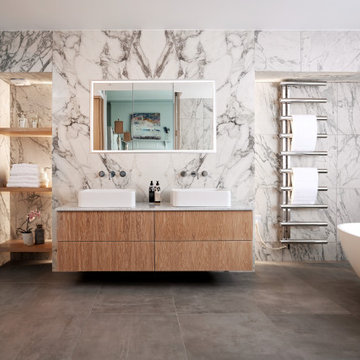
Set within a classic 3 story townhouse in Clifton is this stunning ensuite bath and steam room. The brief called for understated luxury, a space to start the day right or relax after a long day. The space drops down from the master bedroom and had a large chimney breast giving challenges and opportunities to our designer. The result speaks for itself, a truly luxurious space with every need considered. His and hers sinks with a book-matched marble slab backdrop act as a dramatic feature revealed as you come down the steps. The steam room with wrap around bench has a built in sound system for the ultimate in relaxation while the freestanding egg bath, surrounded by atmospheric recess lighting, offers a warming embrace at the end of a long day.
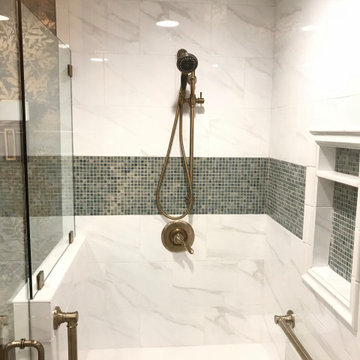
The East louisville Master Bath Remodel was in a patio home in the White Blossom Neighborhood. The hall bath was turned into a half bath and we converted the tub space into the master bath shower . This allowed for more floor space for aging in place as well as the opportunity for his and hers vanities.
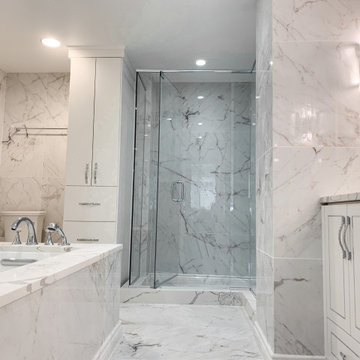
Master Bathroom Renovation
Inspiration pour une petite salle de bain principale traditionnelle avec un placard en trompe-l'oeil, des portes de placard blanches, une baignoire encastrée, une douche d'angle, WC séparés, un carrelage multicolore, du carrelage en marbre, un mur multicolore, un sol en marbre, un lavabo encastré, un plan de toilette en quartz modifié, un sol multicolore, une cabine de douche à porte battante, un plan de toilette multicolore, un banc de douche, meuble double vasque et meuble-lavabo encastré.
Inspiration pour une petite salle de bain principale traditionnelle avec un placard en trompe-l'oeil, des portes de placard blanches, une baignoire encastrée, une douche d'angle, WC séparés, un carrelage multicolore, du carrelage en marbre, un mur multicolore, un sol en marbre, un lavabo encastré, un plan de toilette en quartz modifié, un sol multicolore, une cabine de douche à porte battante, un plan de toilette multicolore, un banc de douche, meuble double vasque et meuble-lavabo encastré.
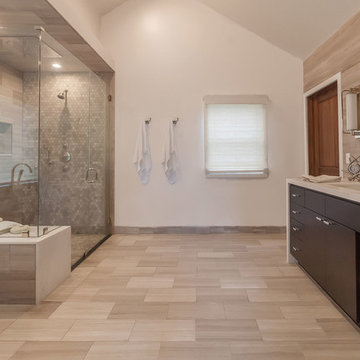
This lovely Thousand Oaks Master Bathroom features Athens Silver Cream tile used in different shapes and sizes to create interest. Marble slab installed on the vanity wall creates high impact with the clean lined medicine cabinets and unique wall sconces.
Distinctive Decor 2016. All Rights Reserved.
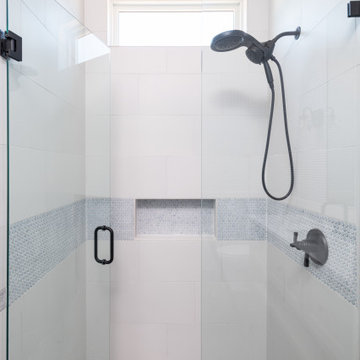
Cette photo montre une douche en alcôve nature de taille moyenne pour enfant avec un placard à porte shaker, des portes de placard grises, un carrelage multicolore, des carreaux de porcelaine, un mur multicolore, un sol en carrelage de céramique, un lavabo encastré, un plan de toilette en quartz modifié, un sol bleu, une cabine de douche à porte battante, un plan de toilette blanc, meuble simple vasque, meuble-lavabo encastré et du papier peint.
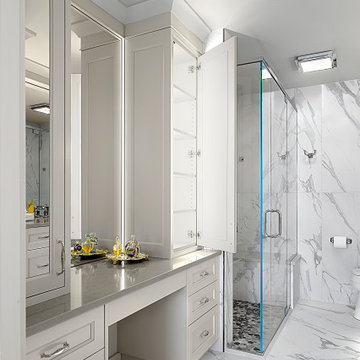
Light gray bathroom with full height cabinetry has interior LED lighting. Large format marble design porcelain tiles add to the elegant feel of this master bathroom.
Photography - Norman Sizemore
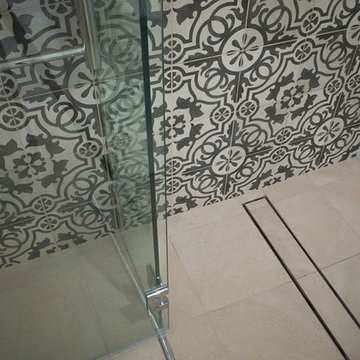
Pedro Xavier
Idées déco pour une petite salle de bain principale contemporaine en bois clair avec un placard en trompe-l'oeil, une douche ouverte, WC séparés, un carrelage multicolore, des carreaux de céramique, un mur multicolore, un sol en carrelage de porcelaine, un lavabo intégré, un plan de toilette en surface solide, un sol multicolore, une cabine de douche à porte battante et un plan de toilette blanc.
Idées déco pour une petite salle de bain principale contemporaine en bois clair avec un placard en trompe-l'oeil, une douche ouverte, WC séparés, un carrelage multicolore, des carreaux de céramique, un mur multicolore, un sol en carrelage de porcelaine, un lavabo intégré, un plan de toilette en surface solide, un sol multicolore, une cabine de douche à porte battante et un plan de toilette blanc.
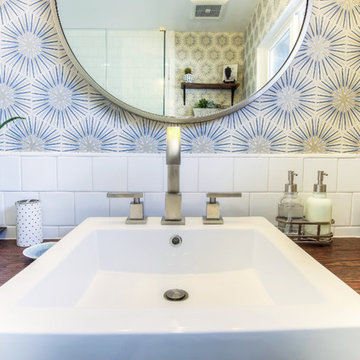
The remodeled bathroom features a beautiful custom vanity with an apron sink, patterned wall paper, white square ceramic tiles backsplash, penny round tile floors with a matching shampoo niche, shower tub combination with custom frameless shower enclosure and Wayfair mirror and light fixtures.
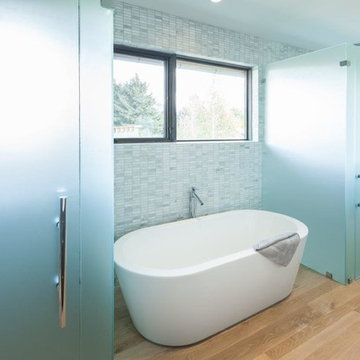
Inspiration pour une grande salle de bain principale minimaliste avec des portes de placard blanches, une baignoire indépendante, une douche d'angle, un carrelage gris, un carrelage blanc, un mur multicolore, parquet clair, un lavabo suspendu, un sol marron et une cabine de douche à porte battante.
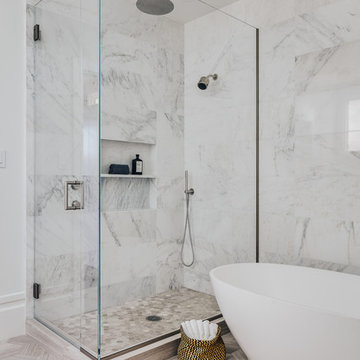
Cette photo montre une salle de bain principale chic avec une baignoire indépendante, une douche d'angle, un carrelage gris, un carrelage blanc, un mur multicolore et une cabine de douche à porte battante.
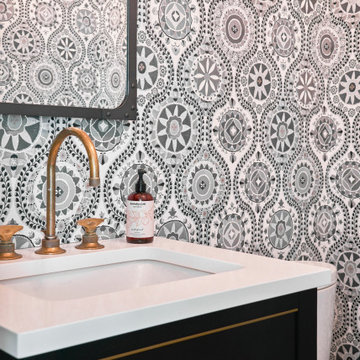
In the heart of Lakeview, Wrigleyville, our team completely remodeled a condo: master and guest bathrooms, kitchen, living room, and mudroom.
Master Bath Floating Vanity by Metropolis (Flame Oak)
Guest Bath Vanity by Bertch
Tall Pantry by Breckenridge (White)
Somerset Light Fixtures by Hinkley Lighting
Bathroom design & build by 123 Remodeling - Chicago general contractor https://123remodeling.com/
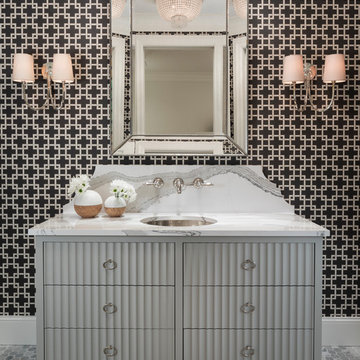
Builder: John Kraemer & Sons | Building Architecture: Charlie & Co. Design | Interiors: Martha O'Hara Interiors | Photography: Landmark Photography
Aménagement d'une salle de bain classique de taille moyenne avec des portes de placard grises, un sol en marbre, un plan de toilette en quartz modifié, un sol blanc, une cabine de douche à porte battante, un placard en trompe-l'oeil, un mur multicolore et un lavabo encastré.
Aménagement d'une salle de bain classique de taille moyenne avec des portes de placard grises, un sol en marbre, un plan de toilette en quartz modifié, un sol blanc, une cabine de douche à porte battante, un placard en trompe-l'oeil, un mur multicolore et un lavabo encastré.
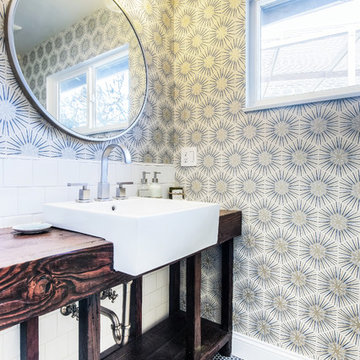
The remodeled bathroom features a beautiful custom vanity with an apron sink, patterned wall paper, white square ceramic tiles backsplash, penny round tile floors with a matching shampoo niche, shower tub combination with custom frameless shower enclosure and Wayfair mirror and light fixtures.
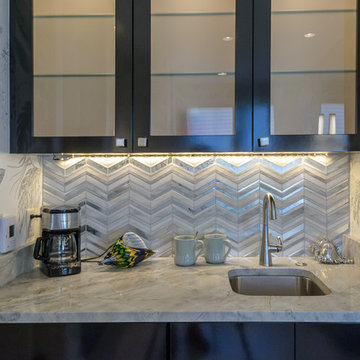
A close up view of the morning bar tucked inside the master bath, featuring the very attractive backsplash made from stained glass and antique mirror mosaic tile, called Oceanside Devotion. A natural Pure White Quartzite product is used for the morning bar countertop and we have a stainless steel bar type sink.

Idée de décoration pour une grande salle de bain principale tradition avec un placard avec porte à panneau encastré, des portes de placard grises, une baignoire encastrée, une douche d'angle, WC séparés, un carrelage bleu, des carreaux de céramique, un mur multicolore, un sol en marbre, un lavabo encastré, un plan de toilette en quartz, un sol gris, une cabine de douche à porte battante, un plan de toilette blanc, buanderie, meuble double vasque, meuble-lavabo encastré et du papier peint.
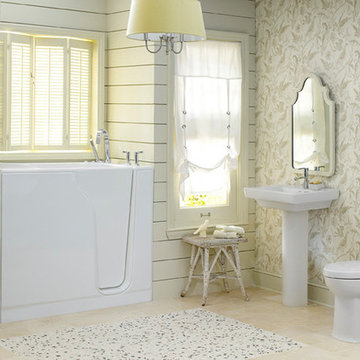
Aménagement d'une grande salle de bain principale classique avec une baignoire en alcôve, un combiné douche/baignoire, une cabine de douche à porte battante, WC à poser, un mur multicolore, un sol en carrelage de céramique, un lavabo de ferme et un sol beige.
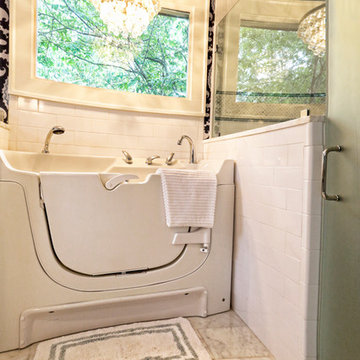
This bathroom needed to be totally wheelchair accessible for the client, who has very limited mobility. The sink is at the correct level for her to roll underneath and not hit her knees on the pipes. The custom terrazzo countertop has an integrated zero-entry sink for easy access.
Sara Hanna Photography
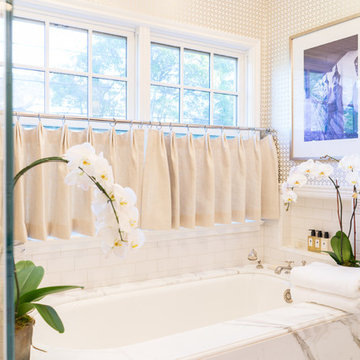
Photo by: Jacqueline Christensen
Idées déco pour une grande salle de bain principale méditerranéenne avec un placard en trompe-l'oeil, des portes de placard blanches, une baignoire encastrée, une douche d'angle, un mur multicolore, un lavabo encastré, un plan de toilette en marbre et une cabine de douche à porte battante.
Idées déco pour une grande salle de bain principale méditerranéenne avec un placard en trompe-l'oeil, des portes de placard blanches, une baignoire encastrée, une douche d'angle, un mur multicolore, un lavabo encastré, un plan de toilette en marbre et une cabine de douche à porte battante.
Idées déco de salles de bain avec un mur multicolore et une cabine de douche à porte battante
7