Idées déco de salles de bain avec un mur multicolore et une niche
Trier par :
Budget
Trier par:Populaires du jour
81 - 100 sur 610 photos
1 sur 3
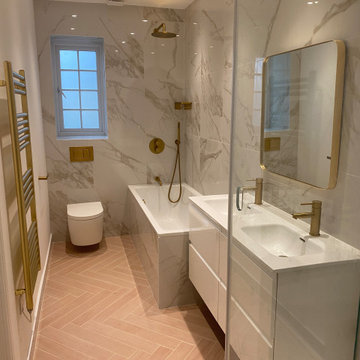
Idée de décoration pour une grande salle de bain design pour enfant avec un placard à porte plane, des portes de placard blanches, une douche d'angle, WC suspendus, des carreaux de porcelaine, un mur multicolore, un sol en carrelage de porcelaine, un sol rose, une cabine de douche à porte battante, une niche, meuble double vasque et meuble-lavabo suspendu.
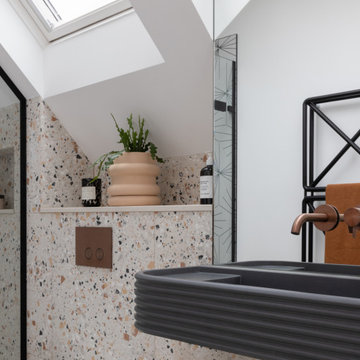
Simple, tactile and statement. This top floor room had plenty of natural light thanks to the Velux windows. Finishes were a massive part of the interest in this bathroom. The room was so bright anyway, so we thought we’d have fun and play with the black fittings, brushed copper brassware and concrete basin, tying it all together with the most fabulous porcelain terrazzo effect tile.
Prior to the renovation, the space wasn’t being used to its best. There were lots of empty areas where product just fitted but didn’t add anything to the room and the Velux windows felt as though they were an issue rather than becoming part of the space.
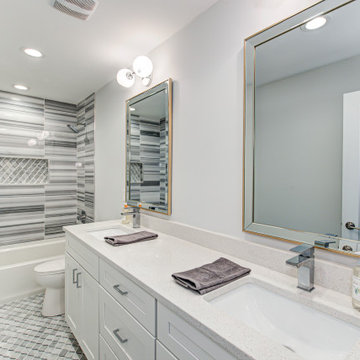
Cette image montre une salle de bain principale design de taille moyenne avec un placard à porte plane, des portes de placard beiges, une baignoire en alcôve, un combiné douche/baignoire, WC à poser, un carrelage noir et blanc, des carreaux de céramique, un mur multicolore, un sol en carrelage de céramique, un lavabo posé, un plan de toilette en granite, un sol multicolore, aucune cabine, un plan de toilette beige, une niche, meuble double vasque et meuble-lavabo encastré.

Beautiful orange textured ceramic wall tiles and terrazzo floor tiles that create a unique and visually appealing look. Polished chrome fixtures add a touch of elegance to the space and complement the overall modern aesthetic. The walls have been partially painted in a calming teal hue, which brings the space together and adds a sense of tranquility. Overall, the newly renovated bathroom is a true testament to the power of thoughtful design and attention to detail.
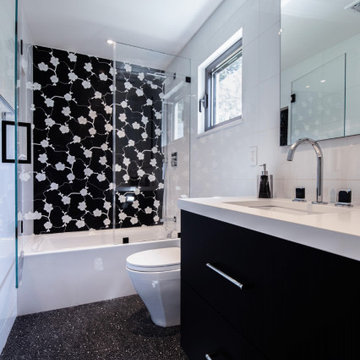
A bathroom filled with luxury and accents. Tiles from Artistic tile, custom vanity from Miralis and Fantini faucets.
Cette image montre une salle de bain principale minimaliste de taille moyenne avec un placard à porte plane, des portes de placard noires, WC séparés, un carrelage noir et blanc, mosaïque, un mur multicolore, un sol en carrelage de terre cuite, un lavabo encastré, un plan de toilette en quartz modifié, un sol noir, une cabine de douche à porte battante, un plan de toilette blanc, une niche, meuble simple vasque, meuble-lavabo suspendu et différents designs de plafond.
Cette image montre une salle de bain principale minimaliste de taille moyenne avec un placard à porte plane, des portes de placard noires, WC séparés, un carrelage noir et blanc, mosaïque, un mur multicolore, un sol en carrelage de terre cuite, un lavabo encastré, un plan de toilette en quartz modifié, un sol noir, une cabine de douche à porte battante, un plan de toilette blanc, une niche, meuble simple vasque, meuble-lavabo suspendu et différents designs de plafond.
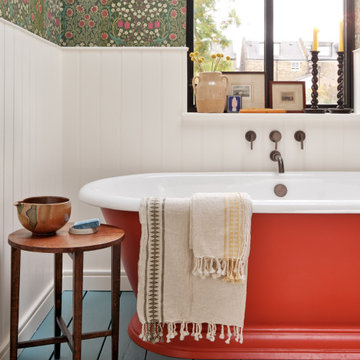
copyright Ben Quinton
Idée de décoration pour une salle de bain tradition de taille moyenne pour enfant avec un placard à porte plane, une baignoire indépendante, WC suspendus, un mur multicolore, parquet peint, un lavabo de ferme, un sol bleu, une niche, meuble simple vasque, meuble-lavabo sur pied et du papier peint.
Idée de décoration pour une salle de bain tradition de taille moyenne pour enfant avec un placard à porte plane, une baignoire indépendante, WC suspendus, un mur multicolore, parquet peint, un lavabo de ferme, un sol bleu, une niche, meuble simple vasque, meuble-lavabo sur pied et du papier peint.
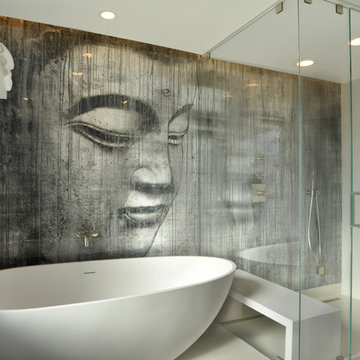
Exemple d'une salle de bain principale tendance de taille moyenne avec une baignoire indépendante, une douche d'angle, un placard à porte plane, des portes de placard blanches, un carrelage blanc, un mur multicolore, un sol en carrelage de porcelaine, un lavabo intégré, une niche et un banc de douche.
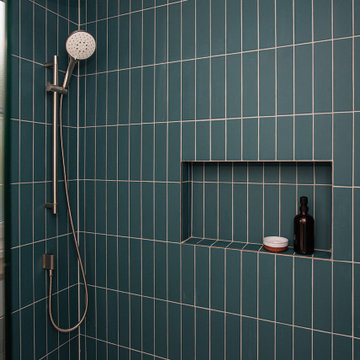
Small contemporary shower room for a loft conversion in Walthamstow village. The blue vertical tiles mirror the blue wall panelling in the office/guestroom adjacent to the shower room.

copyright Ben Quinton
Cette photo montre une salle de bain chic de taille moyenne pour enfant avec un placard à porte plane, une baignoire posée, une douche d'angle, WC suspendus, un mur multicolore, un sol en bois brun, un lavabo de ferme, une cabine de douche à porte coulissante, une niche, meuble simple vasque, meuble-lavabo sur pied et du lambris de bois.
Cette photo montre une salle de bain chic de taille moyenne pour enfant avec un placard à porte plane, une baignoire posée, une douche d'angle, WC suspendus, un mur multicolore, un sol en bois brun, un lavabo de ferme, une cabine de douche à porte coulissante, une niche, meuble simple vasque, meuble-lavabo sur pied et du lambris de bois.
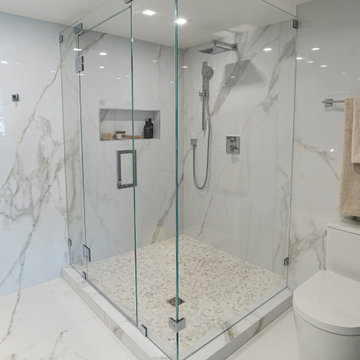
Innovative Design Build was hired to renovate a 2 bedroom 2 bathroom condo in the prestigious Symphony building in downtown Fort Lauderdale, Florida. The project included a full renovation of the kitchen, guest bathroom and primary bathroom. We also did small upgrades throughout the remainder of the property. The goal was to modernize the property using upscale finishes creating a streamline monochromatic space. The customization throughout this property is vast, including but not limited to: a hidden electrical panel, popup kitchen outlet with a stone top, custom kitchen cabinets and vanities. By using gorgeous finishes and quality products the client is sure to enjoy his home for years to come.
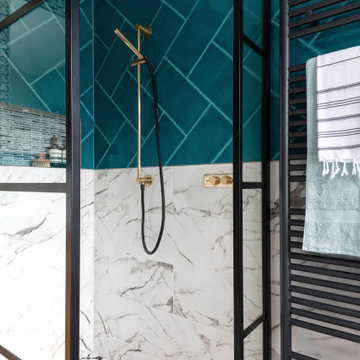
The previous owners had already converted the second bedroom into a large bathroom, but the use of space was terrible, and the colour scheme was drab and uninspiring. The clients wanted a space that reflected their love of colour and travel, taking influences from around the globe. They also required better storage as the washing machine needed to be accommodated within the space. And they were keen to have both a modern freestanding bath and a large walk-in shower, and they wanted the room to feel cosy rather than just full of hard surfaces. This is the main bathroom in the house, and they wanted it to make a statement, but with a fairly tight budget!
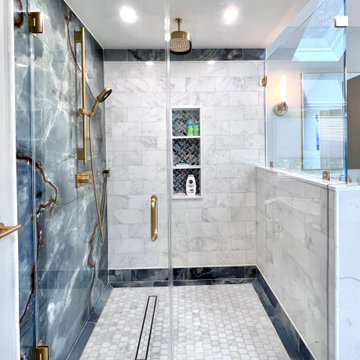
Our new finished bathroom project looks amazing! This bathroom symbolizes the perfect line where transitional and modern meets. The satin brass fixtures like faucets, shower set and bathroom vanity sconces, matches perfectly with the solid wood custom gray bathroom vanity. All aspects of this bathroom from porcelain tiles to countertop was hand-picked by our professional designer to match our customer's luxurious taste.
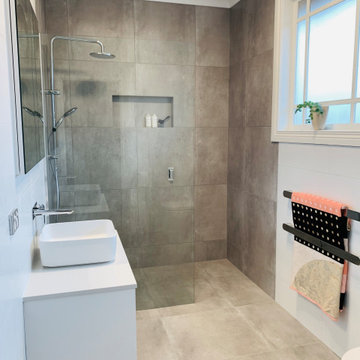
Two bathroom projects were completed for this client, both emanating class and sophistication and both on the second level of an exisiting 1990s house.
In-wall cisterns and high-end tap ware & fixtures from Reece Plumbing were installed. The tile colours and sizes working perfectly together, framing both wet areas.
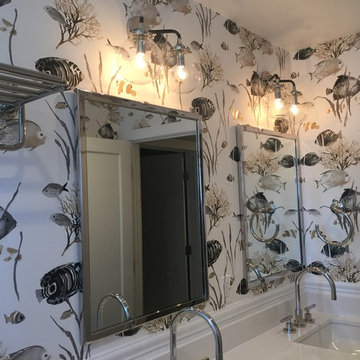
Exemple d'une salle de bain bord de mer de taille moyenne pour enfant avec un placard avec porte à panneau encastré, des portes de placard grises, une baignoire en alcôve, un combiné douche/baignoire, WC à poser, un carrelage blanc, un mur multicolore, un lavabo encastré, un plan de toilette en surface solide, un sol multicolore, une cabine de douche avec un rideau, un plan de toilette blanc, un carrelage métro, un sol en marbre, une niche, meuble double vasque, meuble-lavabo encastré et du papier peint.
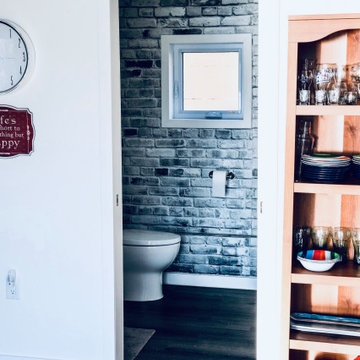
Cette photo montre une salle d'eau rétro de taille moyenne avec un placard à porte plane, des portes de placard blanches, une baignoire d'angle, un combiné douche/baignoire, WC à poser, un carrelage blanc, des carreaux de porcelaine, un mur multicolore, un sol en vinyl, un lavabo posé, un plan de toilette en granite, un sol gris, une cabine de douche avec un rideau, un plan de toilette blanc, une niche, meuble simple vasque, meuble-lavabo sur pied et du lambris.
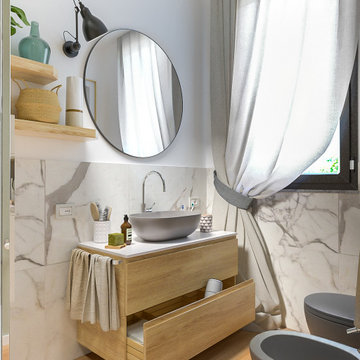
Liadesign
Cette image montre une salle de bain principale nordique en bois clair de taille moyenne avec un placard à porte plane, une douche d'angle, WC séparés, un carrelage noir et blanc, des carreaux de porcelaine, un mur multicolore, parquet clair, une vasque, un plan de toilette en stratifié, une cabine de douche à porte battante, un plan de toilette blanc, une niche, meuble simple vasque, meuble-lavabo suspendu et un plafond décaissé.
Cette image montre une salle de bain principale nordique en bois clair de taille moyenne avec un placard à porte plane, une douche d'angle, WC séparés, un carrelage noir et blanc, des carreaux de porcelaine, un mur multicolore, parquet clair, une vasque, un plan de toilette en stratifié, une cabine de douche à porte battante, un plan de toilette blanc, une niche, meuble simple vasque, meuble-lavabo suspendu et un plafond décaissé.

For the bathroom, we went for a moody and classic look. Sticking with a black and white color palette, we have chosen a classic subway tile for the shower walls and a black and white hex for the bathroom floor. The black vanity and floral wallpaper brought some emotion into the space and adding the champagne brass plumbing fixtures and brass mirror was the perfect pop.
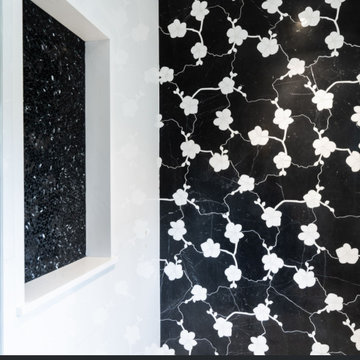
A bathroom filled with luxury and accents. Tiles from Artistic tile, custom vanity from Miralis and Fantini faucets.
Réalisation d'une salle de bain principale design de taille moyenne avec un placard à porte plane, des portes de placard noires, WC séparés, un carrelage noir et blanc, mosaïque, un mur multicolore, un sol en carrelage de terre cuite, un lavabo encastré, un plan de toilette en quartz modifié, un sol noir, une cabine de douche à porte battante, un plan de toilette blanc, une niche, meuble simple vasque, meuble-lavabo suspendu et différents designs de plafond.
Réalisation d'une salle de bain principale design de taille moyenne avec un placard à porte plane, des portes de placard noires, WC séparés, un carrelage noir et blanc, mosaïque, un mur multicolore, un sol en carrelage de terre cuite, un lavabo encastré, un plan de toilette en quartz modifié, un sol noir, une cabine de douche à porte battante, un plan de toilette blanc, une niche, meuble simple vasque, meuble-lavabo suspendu et différents designs de plafond.

Inspiration pour une douche en alcôve principale marine avec un placard avec porte à panneau encastré, des portes de placard blanches, un carrelage gris, un carrelage blanc, du carrelage en marbre, un mur multicolore, un lavabo encastré, un plan de toilette en marbre, un sol multicolore, une cabine de douche à porte battante, un plan de toilette gris, une niche, un banc de douche, meuble double vasque, meuble-lavabo encastré, un plafond en papier peint et du papier peint.
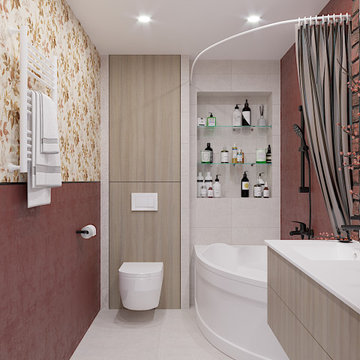
Aménagement d'une salle de bain principale rétro en bois clair de taille moyenne avec un placard à porte plane, une baignoire d'angle, WC suspendus, un carrelage beige, des carreaux de porcelaine, un mur multicolore, un sol en carrelage de porcelaine, un lavabo suspendu, un sol beige, un plan de toilette blanc, une niche, meuble simple vasque, meuble-lavabo suspendu et du papier peint.
Idées déco de salles de bain avec un mur multicolore et une niche
5