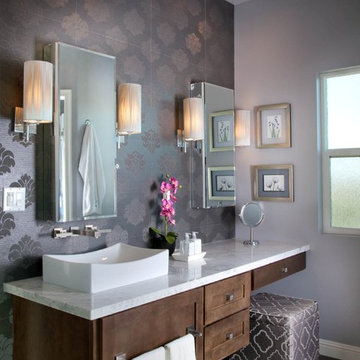Idées déco de salles de bain avec un mur multicolore et une vasque
Trier par :
Budget
Trier par:Populaires du jour
61 - 80 sur 2 250 photos
1 sur 3
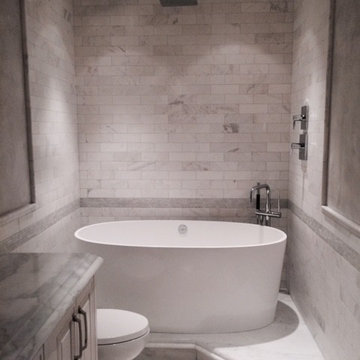
Bonnie C. Settle
Cette photo montre une salle de bain principale chic de taille moyenne avec une vasque, un placard avec porte à panneau surélevé, des portes de placard beiges, un plan de toilette en marbre, une baignoire indépendante, un combiné douche/baignoire, WC à poser, un carrelage blanc, un carrelage de pierre, un mur multicolore et un sol en marbre.
Cette photo montre une salle de bain principale chic de taille moyenne avec une vasque, un placard avec porte à panneau surélevé, des portes de placard beiges, un plan de toilette en marbre, une baignoire indépendante, un combiné douche/baignoire, WC à poser, un carrelage blanc, un carrelage de pierre, un mur multicolore et un sol en marbre.

Midcentury Modern inspired new build home. Color, texture, pattern, interesting roof lines, wood, light!
Cette photo montre une salle de bain rétro de taille moyenne avec un placard en trompe-l'oeil, des portes de placard marrons, WC à poser, un carrelage vert, des carreaux de céramique, un mur multicolore, parquet clair, une vasque, un plan de toilette en bois, un sol marron, un plan de toilette marron, meuble-lavabo sur pied, un plafond voûté et du papier peint.
Cette photo montre une salle de bain rétro de taille moyenne avec un placard en trompe-l'oeil, des portes de placard marrons, WC à poser, un carrelage vert, des carreaux de céramique, un mur multicolore, parquet clair, une vasque, un plan de toilette en bois, un sol marron, un plan de toilette marron, meuble-lavabo sur pied, un plafond voûté et du papier peint.
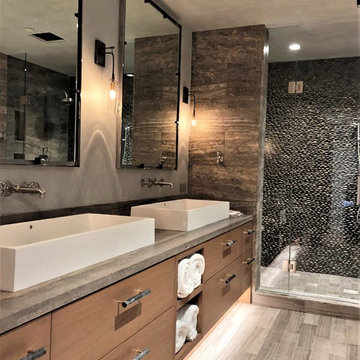
Réalisation d'une grande douche en alcôve principale design en bois brun avec un placard à porte plane, WC séparés, un carrelage de pierre, un mur multicolore, un sol en carrelage de porcelaine, une vasque, un plan de toilette en béton, un sol gris, une cabine de douche à porte battante et un plan de toilette gris.
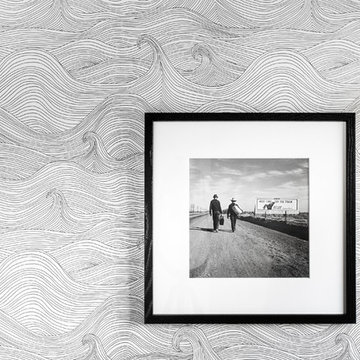
This client wanted a fresh start, taking only minimal items from her old house when she moved. We gave the kitchen and half bath a facelift, and then decorated the rest of the house with all new furniture and decor, while incorporating her unique and funky art and family pieces. The result is a house filled with fun and unexpected surprises, one of our favorites to date!
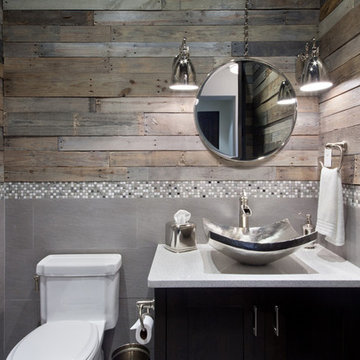
Cette photo montre une petite salle de bain montagne avec un placard à porte shaker, des portes de placard noires, WC à poser, un carrelage multicolore, un mur multicolore, une vasque et un plan de toilette en granite.

Bathrooms by Oldham were engaged by Judith & Frank to redesign their main bathroom and their downstairs powder room.
We provided the upstairs bathroom with a new layout creating flow and functionality with a walk in shower. Custom joinery added the much needed storage and an in-wall cistern created more space.
In the powder room downstairs we offset a wall hung basin and in-wall cistern to create space in the compact room along with a custom cupboard above to create additional storage. Strip lighting on a sensor brings a soft ambience whilst being practical.
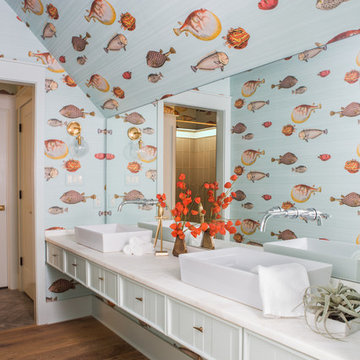
The girl's bunk on the top level was to feel like a vintage attic. So the color pallet is a real muted soft blue-green that feels very historic. This suite incorporates a sleeping alcove, with four upholstered twin beds and concealed storage drawers. All the walls and ceilings are planked. A very playful, bright color scheme was chosen from the wall covering in the girl's bunk bath. In the bathroom a floating vanity was chosen, the detailing on the drawers is a random width and depth plank with an enlarged bead on the drawers. Countertops are a honed white marble and in the showers, are incorporated a glass tile to enhance the water and lake feel.
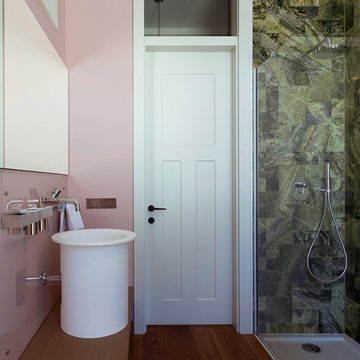
Автор проекта — Антон Якубов-Цариков
Фотограф — Максим Лоскутов
Cette photo montre une salle d'eau tendance de taille moyenne avec une douche d'angle, un carrelage de pierre, un mur multicolore, une vasque et un sol en bois brun.
Cette photo montre une salle d'eau tendance de taille moyenne avec une douche d'angle, un carrelage de pierre, un mur multicolore, une vasque et un sol en bois brun.
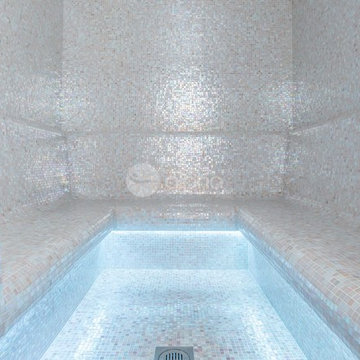
Ambient Elements creates conscious designs for innovative spaces by combining superior craftsmanship, advanced engineering and unique concepts while providing the ultimate wellness experience. We design and build saunas, infrared saunas, steam rooms, hammams, cryo chambers, salt rooms, snow rooms and many other hyperthermic conditioning modalities.
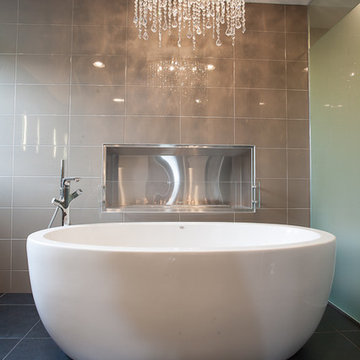
Réalisation d'une grande salle de bain principale design en bois clair avec un placard à porte plane, une baignoire indépendante, un carrelage gris, des carreaux en allumettes, un mur multicolore, un sol en ardoise, une vasque et un plan de toilette en béton.
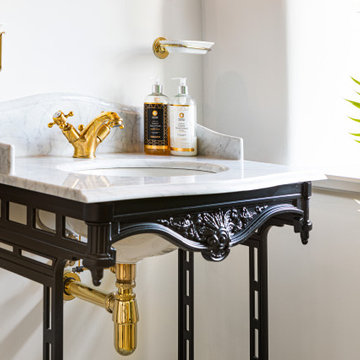
Black and white, marble theme, with a roll-top bath, black and gold fittings by Burlington and Crosswater, Jim Lawrence wall lights, and polished brass radiators by Bard & Brazier.
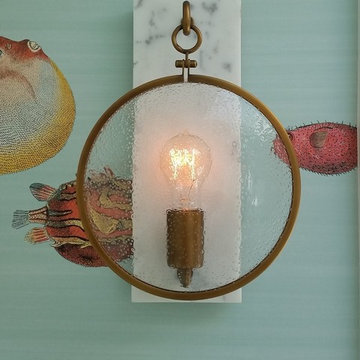
Idée de décoration pour une salle de bain marine en bois brun de taille moyenne pour enfant avec un placard à porte plane, une baignoire en alcôve, un combiné douche/baignoire, WC suspendus, un carrelage multicolore, un mur multicolore, un sol en carrelage de terre cuite, une vasque, un plan de toilette en granite, un sol vert et une cabine de douche avec un rideau.
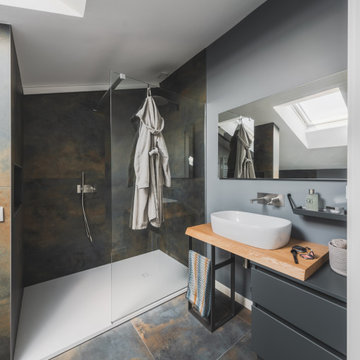
Il bagno è illuminato da una finestra velux che durante l’arco della giornata crea effetti di luce scenografici all’interno.
Il rivestimento utilizzato è abbastanza scuro: il tono va dal verde al blu con note di ruggine che conferiscono quell’effetto materico quasi palpabile. Una grossa doccia walk-in e una vasca idromassaggio attribuiscono al bagno le sembianze di una spa privata. Di grande effetto è l’illuminazione che percorrendo l’andamento del tetto regala luce in ogni parte dell’ambiente.
Foto di Simone Marulli
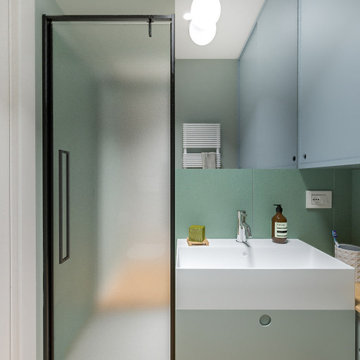
Liadesign
Inspiration pour une petite salle d'eau design avec un placard à porte plane, des portes de placards vertess, une douche à l'italienne, WC suspendus, un carrelage multicolore, des carreaux de porcelaine, un mur multicolore, parquet clair, une vasque, une cabine de douche à porte battante, meuble double vasque et meuble-lavabo suspendu.
Inspiration pour une petite salle d'eau design avec un placard à porte plane, des portes de placards vertess, une douche à l'italienne, WC suspendus, un carrelage multicolore, des carreaux de porcelaine, un mur multicolore, parquet clair, une vasque, une cabine de douche à porte battante, meuble double vasque et meuble-lavabo suspendu.
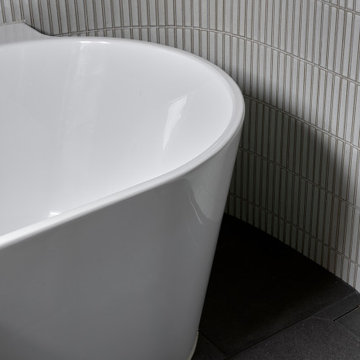
Ensuite bathing , contemplation and meditation. The bath was selected with curved ends to nestle into the curved feature wall, which splits to become a shower shelf.
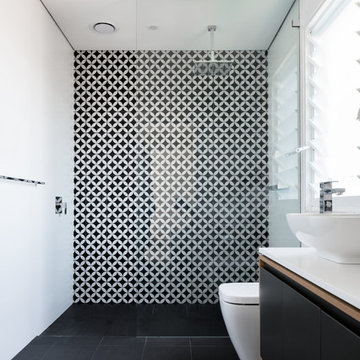
Aménagement d'une salle de bain contemporaine avec une vasque, un placard à porte plane, des portes de placard noires, une douche à l'italienne, WC à poser, des carreaux de céramique, un mur multicolore et un carrelage noir et blanc.
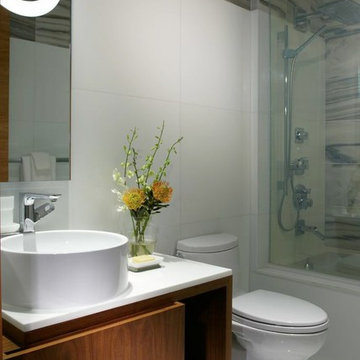
Miami modern Interior Design.
Miami Home Décor magazine Publishes one of our contemporary Projects in Miami Beach Bath Club and they said:
TAILOR MADE FOR A PERFECT FIT
SOFT COLORS AND A CAREFUL MIX OF STYLES TRANSFORM A NORTH MIAMI BEACH CONDOMINIUM INTO A CUSTOM RETREAT FOR ONE YOUNG FAMILY. ....
…..The couple gave Corredor free reign with the interior scheme.
And the designer responded with quiet restraint, infusing the home with a palette of pale greens, creams and beiges that echo the beachfront outside…. The use of texture on walls, furnishings and fabrics, along with unexpected accents of deep orange, add a cozy feel to the open layout. “I used splashes of orange because it’s a favorite color of mine and of my clients’,” she says. “It’s a hue that lends itself to warmth and energy — this house has a lot of warmth and energy, just like the owners.”
With a nod to the family’s South American heritage, a large, wood architectural element greets visitors
as soon as they step off the elevator.
The jigsaw design — pieces of cherry wood that fit together like a puzzle — is a work of art in itself. Visible from nearly every room, this central nucleus not only adds warmth and character, but also, acts as a divider between the formal living room and family room…..
Miami modern,
Contemporary Interior Designers,
Modern Interior Designers,
Coco Plum Interior Designers,
Sunny Isles Interior Designers,
Pinecrest Interior Designers,
J Design Group interiors,
South Florida designers,
Best Miami Designers,
Miami interiors,
Miami décor,
Miami Beach Designers,
Best Miami Interior Designers,
Miami Beach Interiors,
Luxurious Design in Miami,
Top designers,
Deco Miami,
Luxury interiors,
Miami Beach Luxury Interiors,
Miami Interior Design,
Miami Interior Design Firms,
Beach front,
Top Interior Designers,
top décor,
Top Miami Decorators,
Miami luxury condos,
modern interiors,
Modern,
Pent house design,
white interiors,
Top Miami Interior Decorators,
Top Miami Interior Designers,
Modern Designers in Miami.
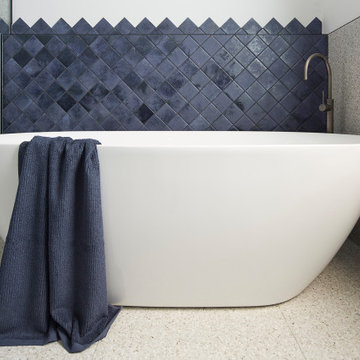
The clients wants a tile that looked like ink, which resulted in them choosing stunning navy blue tiles which had a very long lead time so the project was scheduled around the arrival of the tiles. Our designer also designed the tiles to be laid in a diamond pattern and to run seamlessly into the 6×6 tiles above which is an amazing feature to the space. The other main feature of the design was the arch mirrors which extended above the picture rail, accentuate the high of the ceiling and reflecting the pendant in the centre of the room. The bathroom also features a beautiful custom-made navy blue vanity to match the tiles with an abundance of storage for the client’s children, a curvaceous freestanding bath, which the navy tiles are the perfect backdrop to as well as a luxurious open shower.

The objective was to create a warm neutral space to later customize to a specific colour palate/preference of the end user for this new construction home being built to sell. A high-end contemporary feel was requested to attract buyers in the area. An impressive kitchen that exuded high class and made an impact on guests as they entered the home, without being overbearing. The space offers an appealing open floorplan conducive to entertaining with indoor-outdoor flow.
Due to the spec nature of this house, the home had to remain appealing to the builder, while keeping a broad audience of potential buyers in mind. The challenge lay in creating a unique look, with visually interesting materials and finishes, while not being so unique that potential owners couldn’t envision making it their own. The focus on key elements elevates the look, while other features blend and offer support to these striking components. As the home was built for sale, profitability was important; materials were sourced at best value, while retaining high-end appeal. Adaptations to the home’s original design plan improve flow and usability within the kitchen-greatroom. The client desired a rich dark finish. The chosen colours tie the kitchen to the rest of the home (creating unity as combination, colours and materials, is repeated throughout).
Photos- Paul Grdina
Idées déco de salles de bain avec un mur multicolore et une vasque
4
