Idées déco de salles de bain avec un mur multicolore
Trier par :
Budget
Trier par:Populaires du jour
101 - 120 sur 3 864 photos
1 sur 3
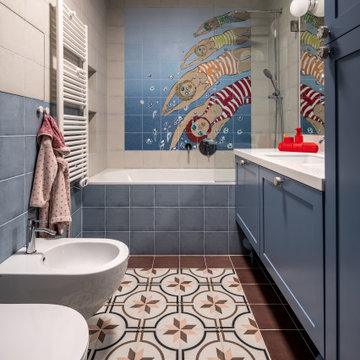
Aménagement d'une grande salle de bain contemporaine pour enfant avec un placard avec porte à panneau encastré, des portes de placard bleues, une baignoire encastrée, un bidet, un carrelage bleu, des carreaux de céramique, un mur multicolore, un sol en carrelage de céramique, un lavabo encastré, un plan de toilette en surface solide, un sol rose, un plan de toilette blanc, une niche, meuble simple vasque et meuble-lavabo sur pied.
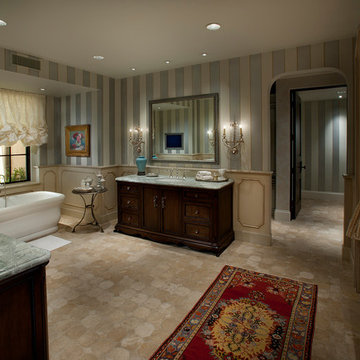
Dino Tonn Photography, Inc.
Aménagement d'une grande salle de bain principale méditerranéenne en bois foncé avec un lavabo encastré, un placard en trompe-l'oeil, un plan de toilette en marbre, une baignoire indépendante, un carrelage beige, un carrelage de pierre, un mur multicolore et un sol en calcaire.
Aménagement d'une grande salle de bain principale méditerranéenne en bois foncé avec un lavabo encastré, un placard en trompe-l'oeil, un plan de toilette en marbre, une baignoire indépendante, un carrelage beige, un carrelage de pierre, un mur multicolore et un sol en calcaire.
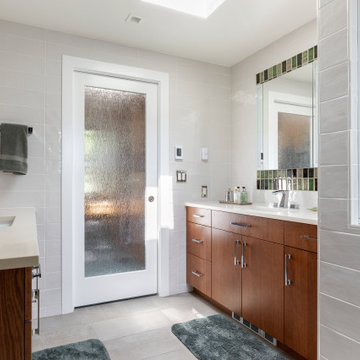
Aménagement d'une grande salle de bain principale classique en bois brun avec un placard à porte plane, une douche double, WC à poser, un carrelage multicolore, des carreaux de céramique, un mur multicolore, un sol en carrelage de porcelaine, un lavabo encastré, un plan de toilette en quartz modifié, un sol beige, un plan de toilette beige, meuble simple vasque et meuble-lavabo encastré.
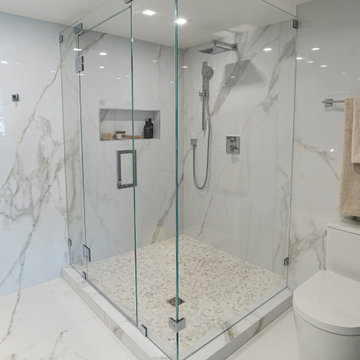
Innovative Design Build was hired to renovate a 2 bedroom 2 bathroom condo in the prestigious Symphony building in downtown Fort Lauderdale, Florida. The project included a full renovation of the kitchen, guest bathroom and primary bathroom. We also did small upgrades throughout the remainder of the property. The goal was to modernize the property using upscale finishes creating a streamline monochromatic space. The customization throughout this property is vast, including but not limited to: a hidden electrical panel, popup kitchen outlet with a stone top, custom kitchen cabinets and vanities. By using gorgeous finishes and quality products the client is sure to enjoy his home for years to come.
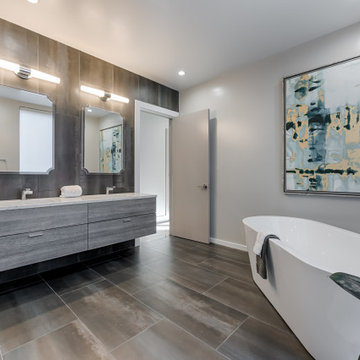
Henck’s primary goal for the design of this Eagles Player's interior design style was to create a luxurious hotel-like feel in order to add character and charm to the new construction property.
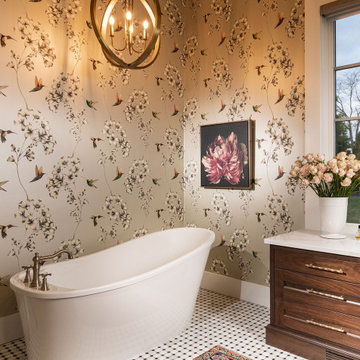
Inspiration pour une grande salle de bain principale traditionnelle en bois brun avec une baignoire indépendante, un mur multicolore, un plan de toilette en quartz modifié, un sol blanc, un plan de toilette blanc et un placard à porte plane.
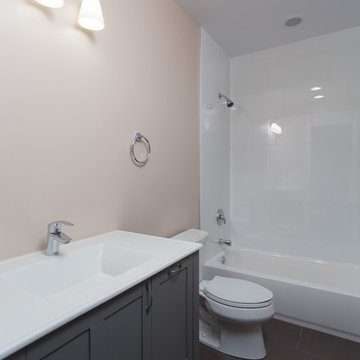
The gorgeous master bathroom was designed with a lighter color palette than the rest of the home. We wanted the space to feel light, airy, and comfortable, so we chose a pale pastel wall color which really made the herringbone tiled flooring pop! The large walk-in shower is surrounded by glass, allowing plenty of natural light in while adding the to new and improved spacious design.
Designed by Chi Renovation & Design who serve Chicago and it's surrounding suburbs, with an emphasis on the North Side and North Shore. You'll find their work from the Loop through Lincoln Park, Skokie, Wilmette, and all the way up to Lake Forest.
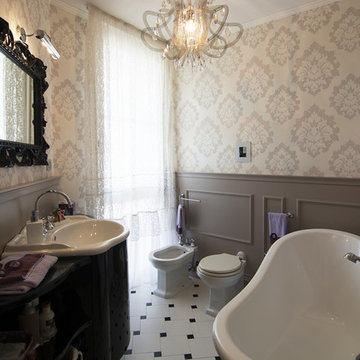
Bagno in stile Vittoriano con carta da parati adatta ad ambienti umidi (viene utilizzata anche negli Hotel) e boiserie color tortora. Vasca con piedi di Leone in resina, rubinetterie vecchio stile con manopole in ceramica e lampdario a sopsensione con Swarovsky di Slamp. Il pavimento ricorda le ceramiche con tozzetto a contrasto ma in realtà è realizzato con un disegno particolare in modo da utilizzare solo piastrelle quadrate ed ottimizzare i costi. La tenda di pizzo incornicia la grande finestra. La dolcezza dei colori è contrastata dal mobiletto nero lucido realizzato su misura sul quale poggia il lavabo Montebianco.
RBS Photo
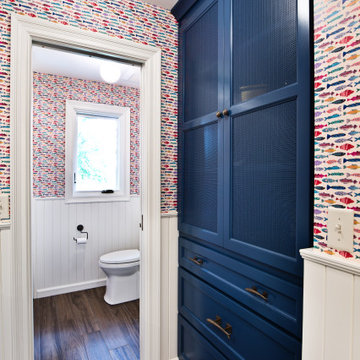
Boys bathroom with painted cabinetry and white painted wainscoting. Fish motifs in the shower curtain, wallcovering, hardware and shower tile.
Cette image montre une salle de bain traditionnelle de taille moyenne pour enfant avec un placard à porte plane, des portes de placard bleues, une baignoire en alcôve, un combiné douche/baignoire, WC à poser, un carrelage blanc, des carreaux de céramique, un mur multicolore, un sol en carrelage de porcelaine, un lavabo encastré, un plan de toilette en quartz modifié, un sol marron, une cabine de douche avec un rideau, un plan de toilette blanc, des toilettes cachées, meuble simple vasque, meuble-lavabo encastré et du papier peint.
Cette image montre une salle de bain traditionnelle de taille moyenne pour enfant avec un placard à porte plane, des portes de placard bleues, une baignoire en alcôve, un combiné douche/baignoire, WC à poser, un carrelage blanc, des carreaux de céramique, un mur multicolore, un sol en carrelage de porcelaine, un lavabo encastré, un plan de toilette en quartz modifié, un sol marron, une cabine de douche avec un rideau, un plan de toilette blanc, des toilettes cachées, meuble simple vasque, meuble-lavabo encastré et du papier peint.
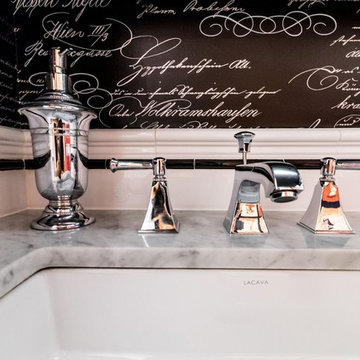
Réalisation d'une grande salle de bain tradition avec un placard à porte plane, des portes de placard noires, WC à poser, un carrelage noir, un carrelage noir et blanc, un carrelage blanc, un carrelage métro, un mur multicolore, un sol en carrelage de porcelaine, un lavabo posé et un plan de toilette en marbre.
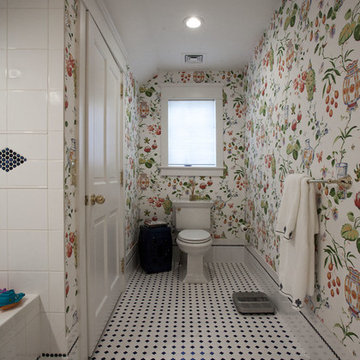
Photo by Bill Cartledge
A Kohler toilet brought clean, crisp lines as a finishing touch to the bathroom.
Idées déco pour une très grande douche en alcôve classique pour enfant avec un placard avec porte à panneau surélevé, des portes de placard blanches, une baignoire en alcôve, WC séparés, un carrelage blanc, des carreaux de porcelaine, un mur multicolore, un sol en carrelage de céramique, un lavabo encastré et un plan de toilette en granite.
Idées déco pour une très grande douche en alcôve classique pour enfant avec un placard avec porte à panneau surélevé, des portes de placard blanches, une baignoire en alcôve, WC séparés, un carrelage blanc, des carreaux de porcelaine, un mur multicolore, un sol en carrelage de céramique, un lavabo encastré et un plan de toilette en granite.
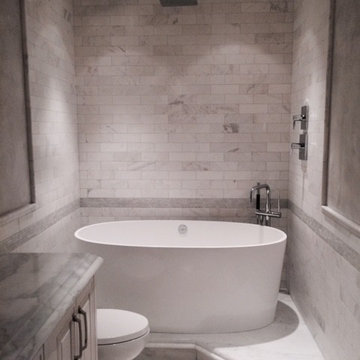
Bonnie C. Settle
Cette photo montre une salle de bain principale chic de taille moyenne avec une vasque, un placard avec porte à panneau surélevé, des portes de placard beiges, un plan de toilette en marbre, une baignoire indépendante, un combiné douche/baignoire, WC à poser, un carrelage blanc, un carrelage de pierre, un mur multicolore et un sol en marbre.
Cette photo montre une salle de bain principale chic de taille moyenne avec une vasque, un placard avec porte à panneau surélevé, des portes de placard beiges, un plan de toilette en marbre, une baignoire indépendante, un combiné douche/baignoire, WC à poser, un carrelage blanc, un carrelage de pierre, un mur multicolore et un sol en marbre.

Built on a unique shaped lot our Wheeler Home hosts a large courtyard and a primary suite on the main level. At 2,400 sq ft, 3 bedrooms, and 2.5 baths the floor plan includes; open concept living, dining, and kitchen, a small office off the front of the home, a detached two car garage, and lots of indoor-outdoor space for a small city lot. This plan also includes a third floor bonus room that could be finished at a later date. We worked within the Developer and Neighborhood Specifications. The plans are now a part of the Wheeler District Portfolio in Downtown OKC.
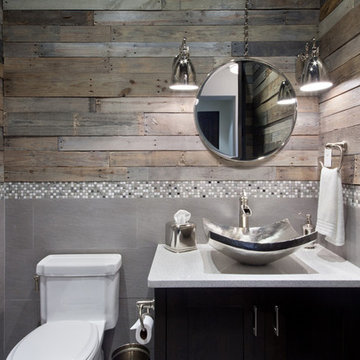
Cette photo montre une petite salle de bain montagne avec un placard à porte shaker, des portes de placard noires, WC à poser, un carrelage multicolore, un mur multicolore, une vasque et un plan de toilette en granite.
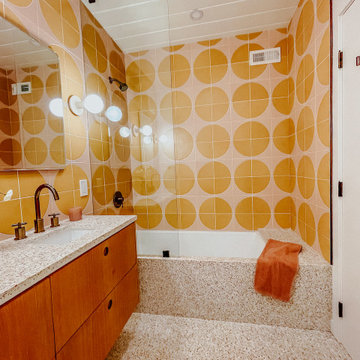
With walls this playful, bathtime will be your favorite part of the day. Designer Claire Thomas crafted an oversize polka dot pattern with our Handpainted Fallow Tile in a custom Tumbleweed and Sunflower colorway that makes this midcentury bathroom pop.
DESIGN
Claire Thomas
PHOTOS
Claire Thomas
TILE SHOWN
Fallow in Custom Motif

Bathrooms by Oldham were engaged by Judith & Frank to redesign their main bathroom and their downstairs powder room.
We provided the upstairs bathroom with a new layout creating flow and functionality with a walk in shower. Custom joinery added the much needed storage and an in-wall cistern created more space.
In the powder room downstairs we offset a wall hung basin and in-wall cistern to create space in the compact room along with a custom cupboard above to create additional storage. Strip lighting on a sensor brings a soft ambience whilst being practical.

Consulted in the design of a more Traditional Bathroom with a Tuscan/ old world vibe.
Inspiration pour une grande salle de bain principale traditionnelle avec un placard avec porte à panneau encastré, des portes de placard beiges, une baignoire d'angle, une douche d'angle, un bidet, un carrelage multicolore, des carreaux de céramique, un mur multicolore, un sol en carrelage de céramique, un lavabo posé, un plan de toilette en granite, un sol multicolore, une cabine de douche à porte battante, un plan de toilette noir, des toilettes cachées, meuble double vasque, meuble-lavabo suspendu et un plafond voûté.
Inspiration pour une grande salle de bain principale traditionnelle avec un placard avec porte à panneau encastré, des portes de placard beiges, une baignoire d'angle, une douche d'angle, un bidet, un carrelage multicolore, des carreaux de céramique, un mur multicolore, un sol en carrelage de céramique, un lavabo posé, un plan de toilette en granite, un sol multicolore, une cabine de douche à porte battante, un plan de toilette noir, des toilettes cachées, meuble double vasque, meuble-lavabo suspendu et un plafond voûté.
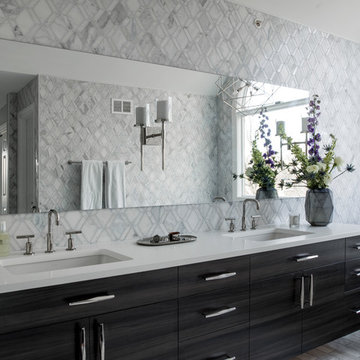
Cynthia Lynn
Exemple d'une très grande douche en alcôve principale chic en bois foncé avec un placard à porte plane, une baignoire indépendante, WC séparés, un carrelage gris, un carrelage blanc, des carreaux de céramique, un mur multicolore, un sol en marbre, un lavabo encastré, un plan de toilette en surface solide, un sol blanc et une cabine de douche à porte battante.
Exemple d'une très grande douche en alcôve principale chic en bois foncé avec un placard à porte plane, une baignoire indépendante, WC séparés, un carrelage gris, un carrelage blanc, des carreaux de céramique, un mur multicolore, un sol en marbre, un lavabo encastré, un plan de toilette en surface solide, un sol blanc et une cabine de douche à porte battante.
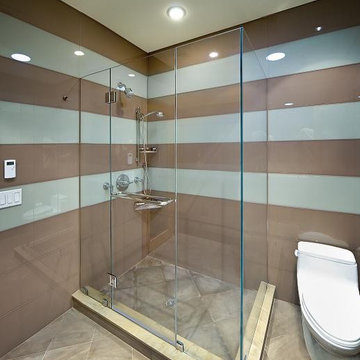
Custom made 1/2" Lo-iron glass frameless shower
Door with back to back towel bars, hand held shower, custom reverse painted glass used as wall application.
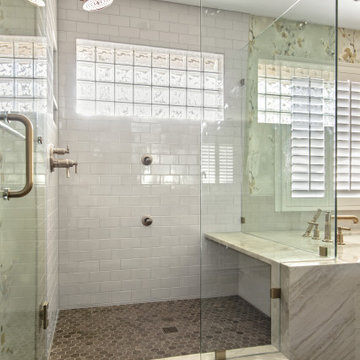
Idées déco pour une grande salle de bain principale classique avec meuble-lavabo encastré, un placard avec porte à panneau encastré, des portes de placard grises, une baignoire encastrée, une douche d'angle, WC séparés, un carrelage bleu, des carreaux de céramique, un mur multicolore, un sol en marbre, un lavabo encastré, un plan de toilette en quartz, un sol gris, une cabine de douche à porte battante, un plan de toilette blanc, des toilettes cachées, meuble double vasque et du papier peint.
Idées déco de salles de bain avec un mur multicolore
6