Idées déco de salles de bain avec un mur multicolore
Trier par :
Budget
Trier par:Populaires du jour
21 - 40 sur 1 448 photos
1 sur 3
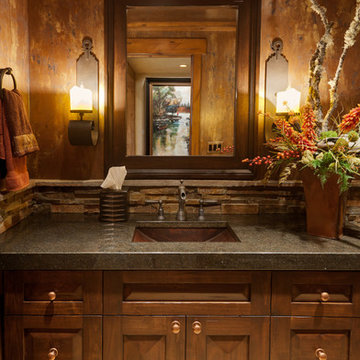
Bryan Rowland
Cette image montre une petite salle d'eau craftsman en bois foncé avec un placard avec porte à panneau surélevé, un carrelage beige, un carrelage de pierre, un mur multicolore, un sol en carrelage de céramique, un lavabo encastré et un plan de toilette en granite.
Cette image montre une petite salle d'eau craftsman en bois foncé avec un placard avec porte à panneau surélevé, un carrelage beige, un carrelage de pierre, un mur multicolore, un sol en carrelage de céramique, un lavabo encastré et un plan de toilette en granite.

Exemple d'une salle d'eau grise et blanche moderne de taille moyenne avec meuble double vasque, meuble-lavabo sur pied, un placard à porte plane, des portes de placard marrons, un espace douche bain, WC à poser, un carrelage multicolore, du carrelage en marbre, un mur multicolore, un sol en carrelage de terre cuite, un lavabo posé, un plan de toilette en granite, un sol multicolore, une cabine de douche à porte battante, un plan de toilette blanc et un plafond décaissé.
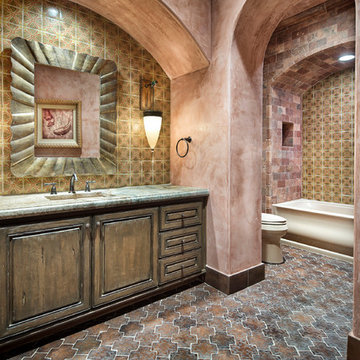
Réalisation d'une grande salle de bain méditerranéenne en bois brun avec un carrelage multicolore, un mur multicolore, un plan de toilette vert, un placard avec porte à panneau surélevé, une baignoire en alcôve, un combiné douche/baignoire, un lavabo encastré et un sol marron.
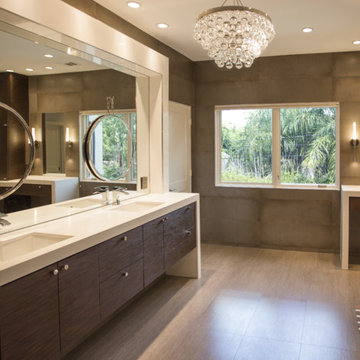
This West University Master Bathroom remodel was quite the challenge. Our design team rework the walls in the space along with a structural engineer to create a more even flow. In the begging you had to walk through the study off master to get to the wet room. We recreated the space to have a unique modern look. The custom vanity is made from Tree Frog Veneers with countertops featuring a waterfall edge. We suspended overlapping circular mirrors with a tiled modular frame. The tile is from our beloved Porcelanosa right here in Houston. The large wall tiles completely cover the walls from floor to ceiling . The freestanding shower/bathtub combination features a curbless shower floor along with a linear drain. We cut the wood tile down into smaller strips to give it a teak mat affect. The wet room has a wall-mount toilet with washlet. The bathroom also has other favorable features, we turned the small study off the space into a wine / coffee bar with a pull out refrigerator drawer.

This image showcases the luxurious design features of the principal ensuite, embodying a perfect blend of elegance and functionality. The focal point of the space is the expansive double vanity unit, meticulously crafted to provide ample storage and countertop space for two. Its sleek lines and modern design aesthetic add a touch of sophistication to the room.
The feature tile, serves as a striking focal point, infusing the space with texture and visual interest. It's a bold geometric pattern, and intricate mosaic, elevating the design of the ensuite, adding a sense of luxury and personality.
Natural lighting floods the room through large windows illuminating the space and enhancing its spaciousness. The abundance of natural light creates a warm and inviting atmosphere, while also highlighting the beauty of the design elements and finishes.
Overall, this principal ensuite epitomizes modern luxury, offering a serene retreat where residents can unwind and rejuvenate in style. Every design feature is thoughtfully curated to create a luxurious and functional space that exceeds expectations.

Creating specific focal points for this owner’s bathroom was important. Client wanted a modern-forward spa-like bathroom retreat. We created it by using rich colors to create contrast in the tile. We included lighted niches for the bathtub and shower as well as in the custom-built linen shelves. The large casement window opens up the space and the honeycomb gold chandelier really added a touch of elegance to the room while pulling out the gold tones in the floor and wall tile. We also included a contemporary 84” trough double vanity and a freestanding bath tub complete with a bath filler to complete the space.

Cette image montre une très grande douche en alcôve principale victorienne avec des portes de placard grises, une baignoire posée, un carrelage blanc, du carrelage en marbre, un mur multicolore, un sol en marbre et un plan de toilette en marbre.
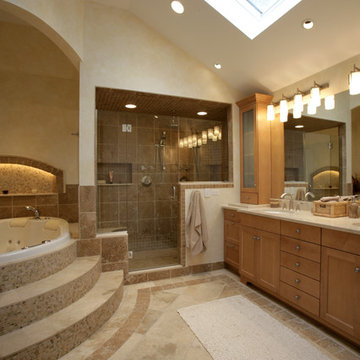
Making a master bath functional and comfortable with limited space is always a challenge. The entire rooms final design and tile design was ours. The shower offers (2) independent showers, large rain-shower head and body sprays. The entire second floor has a hot water re circulation loop so hot water is right there ready to go!. The travertine floor is kept warn with Nu-Heat electric floor warmers.
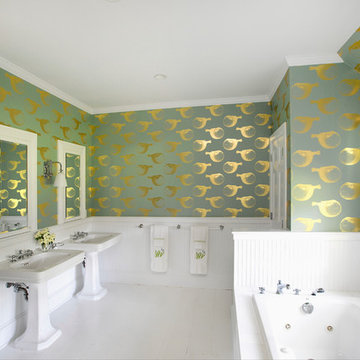
Inspiration pour une grande salle de bain principale marine avec un lavabo de ferme, une baignoire posée, un mur multicolore et parquet peint.
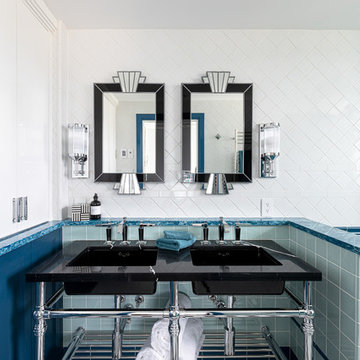
Réalisation d'une salle de bain principale tradition avec un carrelage bleu, un carrelage multicolore, un carrelage blanc, des carreaux de céramique, un plan de toilette en quartz modifié, un plan de toilette noir, WC suspendus, un mur multicolore et un plan vasque.

Custom bath. Wood ceiling. Round circle window.
.
.
#payneandpayne #homebuilder #custombuild #remodeledbathroom #custombathroom #ohiocustomhomes #dreamhome #nahb #buildersofinsta #beforeandafter #huntingvalley #clevelandbuilders #AtHomeCLE .
.?@paulceroky
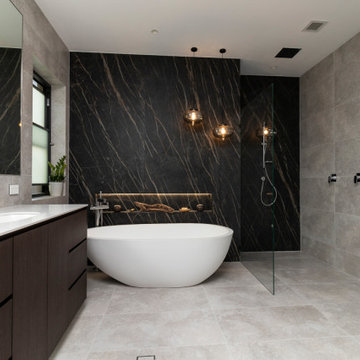
Ultra modern bathroom design project
Idées déco pour une très grande salle d'eau moderne en bois foncé avec un placard à porte plane, une baignoire indépendante, une douche ouverte, WC suspendus, un carrelage gris, des carreaux de porcelaine, un mur multicolore, un sol en carrelage de porcelaine, un lavabo encastré, un plan de toilette en carrelage, un sol gris, aucune cabine et un plan de toilette blanc.
Idées déco pour une très grande salle d'eau moderne en bois foncé avec un placard à porte plane, une baignoire indépendante, une douche ouverte, WC suspendus, un carrelage gris, des carreaux de porcelaine, un mur multicolore, un sol en carrelage de porcelaine, un lavabo encastré, un plan de toilette en carrelage, un sol gris, aucune cabine et un plan de toilette blanc.
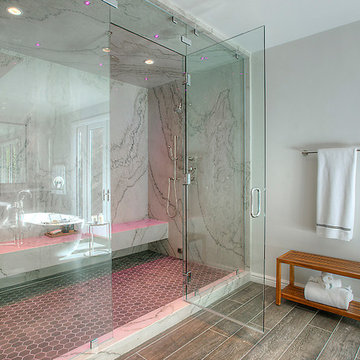
Cette photo montre une très grande salle de bain principale moderne avec une baignoire indépendante, une douche double, des dalles de pierre, un mur multicolore, un sol en carrelage de céramique, un sol gris et une cabine de douche à porte battante.
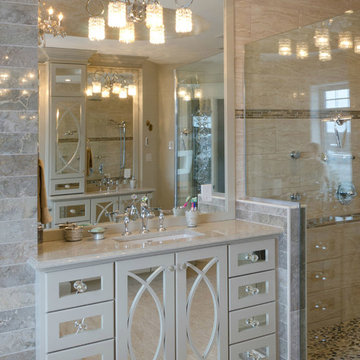
Home and Cabin
Cette image montre une petite salle de bain principale traditionnelle avec un placard avec porte à panneau encastré, des portes de placard beiges, un plan de toilette en quartz modifié, une baignoire indépendante, une douche ouverte, un carrelage beige, des carreaux de céramique, un mur multicolore et un sol en travertin.
Cette image montre une petite salle de bain principale traditionnelle avec un placard avec porte à panneau encastré, des portes de placard beiges, un plan de toilette en quartz modifié, une baignoire indépendante, une douche ouverte, un carrelage beige, des carreaux de céramique, un mur multicolore et un sol en travertin.
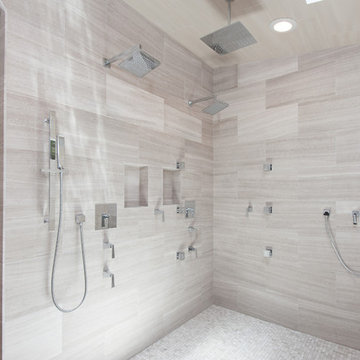
Réalisation d'un très grand sauna minimaliste en bois foncé avec un lavabo intégré, un placard avec porte à panneau encastré, un plan de toilette en marbre, une baignoire indépendante, un carrelage multicolore, mosaïque, un mur multicolore, parquet clair et WC à poser.
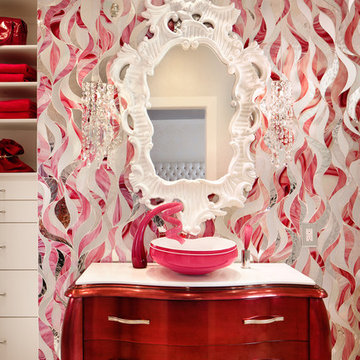
Stained Glass Bathroom
Photo by Casey Dunn
Idée de décoration pour une grande salle de bain design avec une vasque, un placard à porte plane, des portes de placard blanches, un plan de toilette en marbre, un carrelage rose, un carrelage en pâte de verre, un mur multicolore et un sol en marbre.
Idée de décoration pour une grande salle de bain design avec une vasque, un placard à porte plane, des portes de placard blanches, un plan de toilette en marbre, un carrelage rose, un carrelage en pâte de verre, un mur multicolore et un sol en marbre.

Primary Bathroom (Interior Design by Studio D)
Idées déco pour une salle de bain contemporaine en bois de taille moyenne avec WC à poser, un carrelage marron, du carrelage en marbre, un mur multicolore, un sol en marbre, un lavabo intégré, un plan de toilette en marbre, un sol multicolore et un plan de toilette noir.
Idées déco pour une salle de bain contemporaine en bois de taille moyenne avec WC à poser, un carrelage marron, du carrelage en marbre, un mur multicolore, un sol en marbre, un lavabo intégré, un plan de toilette en marbre, un sol multicolore et un plan de toilette noir.
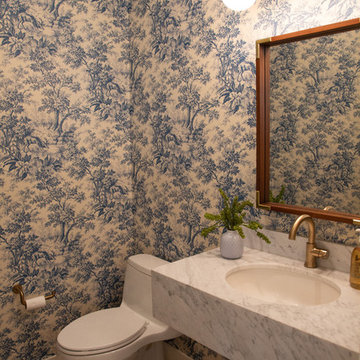
Beach chic farmhouse offers sensational ocean views spanning from the tree tops of the Pacific Palisades through Santa Monica
Exemple d'une grande salle d'eau bord de mer en bois clair avec un placard en trompe-l'oeil, une baignoire posée, WC à poser, un carrelage multicolore, du carrelage en marbre, un mur multicolore, un sol en bois brun, un lavabo encastré, un plan de toilette en marbre, un sol marron et un plan de toilette blanc.
Exemple d'une grande salle d'eau bord de mer en bois clair avec un placard en trompe-l'oeil, une baignoire posée, WC à poser, un carrelage multicolore, du carrelage en marbre, un mur multicolore, un sol en bois brun, un lavabo encastré, un plan de toilette en marbre, un sol marron et un plan de toilette blanc.

This Italian Villa bathroom vanity features a custom built-in dark wood vanity.
Aménagement d'une très grande douche en alcôve principale méditerranéenne avec un placard en trompe-l'oeil, des portes de placard marrons, une baignoire indépendante, WC à poser, un carrelage multicolore, des carreaux de miroir, un mur multicolore, un sol en travertin, une vasque, un plan de toilette en granite, un sol multicolore, aucune cabine et un plan de toilette multicolore.
Aménagement d'une très grande douche en alcôve principale méditerranéenne avec un placard en trompe-l'oeil, des portes de placard marrons, une baignoire indépendante, WC à poser, un carrelage multicolore, des carreaux de miroir, un mur multicolore, un sol en travertin, une vasque, un plan de toilette en granite, un sol multicolore, aucune cabine et un plan de toilette multicolore.

This image showcases the luxurious design features of the principal ensuite, embodying a perfect blend of elegance and functionality. The focal point of the space is the expansive double vanity unit, meticulously crafted to provide ample storage and countertop space for two. Its sleek lines and modern design aesthetic add a touch of sophistication to the room.
The feature tile, serves as a striking focal point, infusing the space with texture and visual interest. It's a bold geometric pattern, and intricate mosaic, elevating the design of the ensuite, adding a sense of luxury and personality.
Natural lighting floods the room through large windows illuminating the space and enhancing its spaciousness. The abundance of natural light creates a warm and inviting atmosphere, while also highlighting the beauty of the design elements and finishes.
Overall, this principal ensuite epitomizes modern luxury, offering a serene retreat where residents can unwind and rejuvenate in style. Every design feature is thoughtfully curated to create a luxurious and functional space that exceeds expectations.
Idées déco de salles de bain avec un mur multicolore
2