Idées déco de salles de bain avec un mur noir et meuble simple vasque
Trier par :
Budget
Trier par:Populaires du jour
161 - 180 sur 1 003 photos
1 sur 3
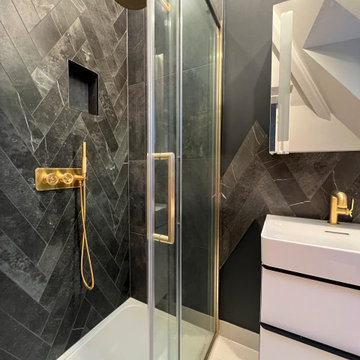
Idées déco pour une petite salle de bain contemporaine avec un placard à porte plane, un mur noir, un sol en carrelage de porcelaine, un sol gris, meuble simple vasque et meuble-lavabo suspendu.
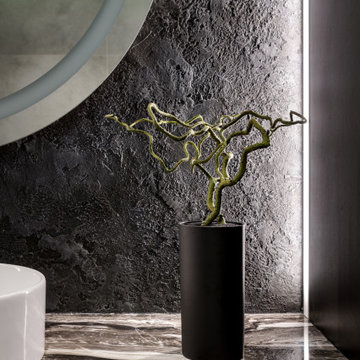
Inspiration pour une grande salle de bain design avec un placard à porte plane, des portes de placard grises, une baignoire encastrée, WC suspendus, un carrelage gris, des carreaux de porcelaine, un mur noir, un sol en carrelage de porcelaine, un lavabo posé, un plan de toilette en carrelage, un sol gris, une cabine de douche à porte battante, un plan de toilette gris, meuble simple vasque et meuble-lavabo suspendu.
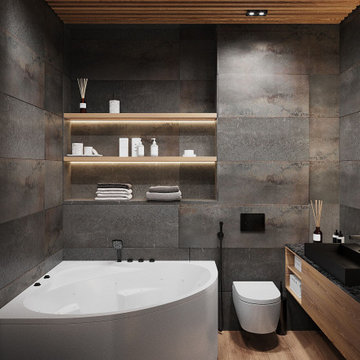
Idées déco pour une salle de bain principale et blanche et bois contemporaine de taille moyenne avec un placard sans porte, des portes de placard marrons, une baignoire indépendante, un combiné douche/baignoire, WC suspendus, un carrelage noir, des carreaux de porcelaine, un mur noir, un sol en carrelage de porcelaine, un lavabo posé, un plan de toilette en quartz modifié, un sol marron, un plan de toilette noir, meuble simple vasque, meuble-lavabo suspendu, un plafond en bois et du lambris.
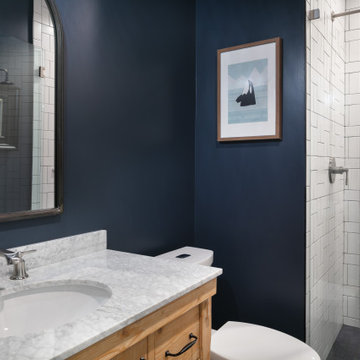
An original 1930’s English Tudor with only 2 bedrooms and 1 bath spanning about 1730 sq.ft. was purchased by a family with 2 amazing young kids, we saw the potential of this property to become a wonderful nest for the family to grow.
The plan was to reach a 2550 sq. ft. home with 4 bedroom and 4 baths spanning over 2 stories.
With continuation of the exiting architectural style of the existing home.
A large 1000sq. ft. addition was constructed at the back portion of the house to include the expended master bedroom and a second-floor guest suite with a large observation balcony overlooking the mountains of Angeles Forest.
An L shape staircase leading to the upstairs creates a moment of modern art with an all white walls and ceilings of this vaulted space act as a picture frame for a tall window facing the northern mountains almost as a live landscape painting that changes throughout the different times of day.
Tall high sloped roof created an amazing, vaulted space in the guest suite with 4 uniquely designed windows extruding out with separate gable roof above.
The downstairs bedroom boasts 9’ ceilings, extremely tall windows to enjoy the greenery of the backyard, vertical wood paneling on the walls add a warmth that is not seen very often in today’s new build.
The master bathroom has a showcase 42sq. walk-in shower with its own private south facing window to illuminate the space with natural morning light. A larger format wood siding was using for the vanity backsplash wall and a private water closet for privacy.
In the interior reconfiguration and remodel portion of the project the area serving as a family room was transformed to an additional bedroom with a private bath, a laundry room and hallway.
The old bathroom was divided with a wall and a pocket door into a powder room the leads to a tub room.
The biggest change was the kitchen area, as befitting to the 1930’s the dining room, kitchen, utility room and laundry room were all compartmentalized and enclosed.
We eliminated all these partitions and walls to create a large open kitchen area that is completely open to the vaulted dining room. This way the natural light the washes the kitchen in the morning and the rays of sun that hit the dining room in the afternoon can be shared by the two areas.
The opening to the living room remained only at 8’ to keep a division of space.
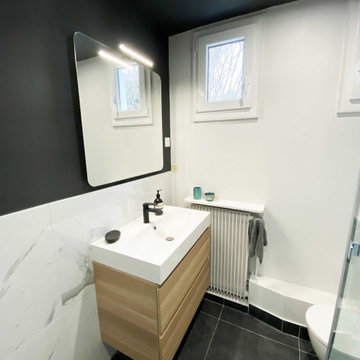
Cette photo montre une petite salle de bain tendance pour enfant avec une douche à l'italienne, WC suspendus, un carrelage blanc, du carrelage en marbre, un mur noir, un sol en carrelage de céramique, un plan vasque, un sol noir, une cabine de douche à porte battante, un plan de toilette blanc, meuble simple vasque et meuble-lavabo suspendu.
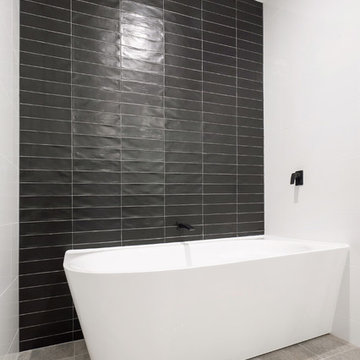
This contemporary style bathroom boasts a generous wet area style open bath and shower area. The black tiles add drama and focus, and assist in reducing the tunnel effect of the room's design. The white wall tiles help to widen the room, whilst the 'greige' of the floor tiles softens the look. The warm timber colour of the vanity. black tapware, and vessel basin add touches of luxury.
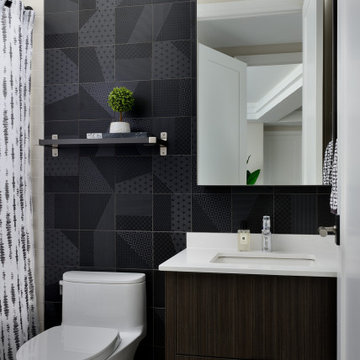
Idée de décoration pour une petite salle d'eau design avec un placard à porte plane, des portes de placard marrons, une baignoire en alcôve, un combiné douche/baignoire, WC à poser, un carrelage noir, des carreaux de porcelaine, un mur noir, un sol en carrelage de porcelaine, un lavabo encastré, un plan de toilette en quartz modifié, un sol noir, une cabine de douche avec un rideau, un plan de toilette blanc, meuble simple vasque et meuble-lavabo encastré.
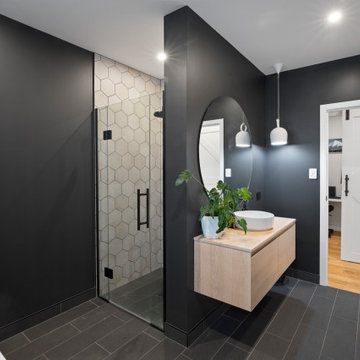
Cette photo montre une salle de bain moderne pour enfant avec une baignoire indépendante, un espace douche bain, un mur noir, un sol en carrelage de porcelaine, un sol noir, une cabine de douche à porte battante, meuble simple vasque et meuble-lavabo suspendu.

Meuble vasque : RICHARDSON
Matière :
Placage chêne clair.
Plan vasque en céramique.
Niche et colonne murale :
Matière : MDF teinté en noir.
Miroir led rétro éclairé : LEROY MERLIN
Robinetterie : HANS GROHE
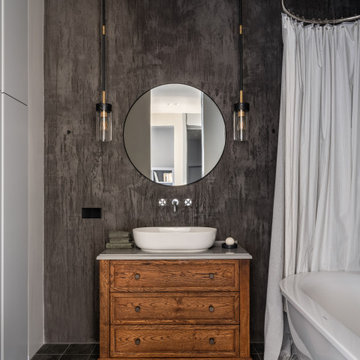
Тумба под раковину и шкаф - столярное производство "Не просто мебель", сантехника Duravit, светильник Visual Comfort.
Idées déco pour une grande salle de bain principale contemporaine en bois brun avec un placard avec porte à panneau encastré, une baignoire indépendante, un combiné douche/baignoire, WC suspendus, un carrelage gris, des carreaux de céramique, un mur noir, un sol en carrelage de porcelaine, un lavabo posé, un plan de toilette en quartz modifié, un sol noir, une cabine de douche avec un rideau, un plan de toilette gris, buanderie, meuble simple vasque et meuble-lavabo sur pied.
Idées déco pour une grande salle de bain principale contemporaine en bois brun avec un placard avec porte à panneau encastré, une baignoire indépendante, un combiné douche/baignoire, WC suspendus, un carrelage gris, des carreaux de céramique, un mur noir, un sol en carrelage de porcelaine, un lavabo posé, un plan de toilette en quartz modifié, un sol noir, une cabine de douche avec un rideau, un plan de toilette gris, buanderie, meuble simple vasque et meuble-lavabo sur pied.
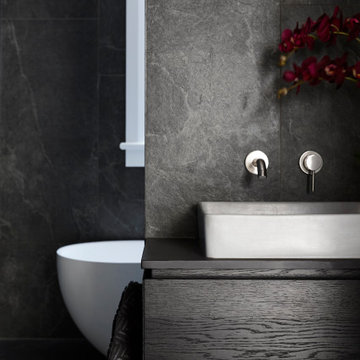
Dramatic guest bathroom with a dividing wall added to create a wetroom
Réalisation d'une salle de bain principale minimaliste de taille moyenne avec un placard en trompe-l'oeil, des portes de placard noires, une baignoire indépendante, un espace douche bain, un carrelage noir, un mur noir, un sol en carrelage de céramique, un lavabo suspendu, un plan de toilette en surface solide, un sol noir, un plan de toilette noir, meuble simple vasque et meuble-lavabo suspendu.
Réalisation d'une salle de bain principale minimaliste de taille moyenne avec un placard en trompe-l'oeil, des portes de placard noires, une baignoire indépendante, un espace douche bain, un carrelage noir, un mur noir, un sol en carrelage de céramique, un lavabo suspendu, un plan de toilette en surface solide, un sol noir, un plan de toilette noir, meuble simple vasque et meuble-lavabo suspendu.
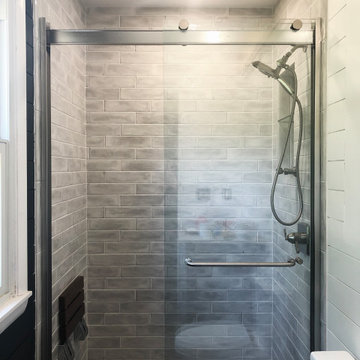
The master bath and guest bath were also remodeled in this project. This textured grey subway tile was used in both. The guest bath features a tub-shower combination with a glass side-panel to help give the room a bigger, more open feel than the wall that was originally there. The master shower features sliding glass doors and a fold down seat, as well as trendy black shiplap. All and all, both bathroom remodels added an element of luxury and relaxation to the home.
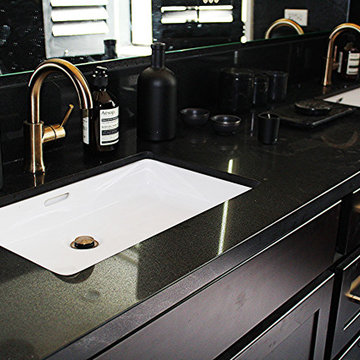
Our client Neel decided to renovate his master bathroom since it felt very outdated. He was looking to achieve that luxurious look by choosing dark color scheme for his bathroom with a touch of brass. The look we got is amazing. We chose a black vanity, toilet and window frame and painted the walls black.
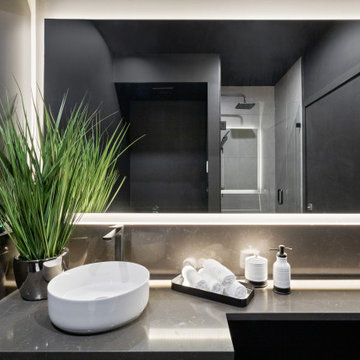
Idée de décoration pour une petite salle d'eau design avec un placard à porte plane, des portes de placard noires, une douche ouverte, WC à poser, un mur noir, une vasque, un plan de toilette en quartz, un sol gris, une cabine de douche à porte battante, un plan de toilette gris, meuble simple vasque et meuble-lavabo suspendu.
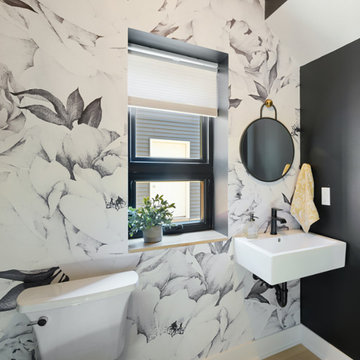
Small powder room design
Cette photo montre une petite salle de bain moderne avec WC séparés, un mur noir, un sol en bois brun, un lavabo suspendu, meuble simple vasque et du papier peint.
Cette photo montre une petite salle de bain moderne avec WC séparés, un mur noir, un sol en bois brun, un lavabo suspendu, meuble simple vasque et du papier peint.
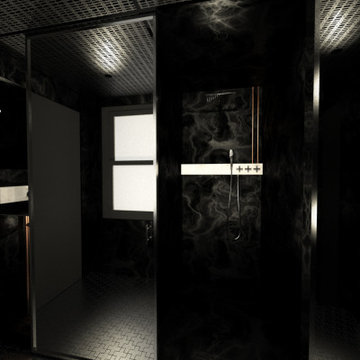
entry view
Réalisation d'une petite salle d'eau design avec une douche ouverte, un mur noir, un sol en carrelage de céramique, un lavabo suspendu, un plan de toilette en acier inoxydable, un sol blanc, une cabine de douche à porte coulissante, meuble simple vasque et poutres apparentes.
Réalisation d'une petite salle d'eau design avec une douche ouverte, un mur noir, un sol en carrelage de céramique, un lavabo suspendu, un plan de toilette en acier inoxydable, un sol blanc, une cabine de douche à porte coulissante, meuble simple vasque et poutres apparentes.
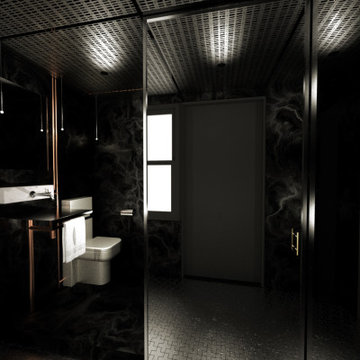
entry view
Cette photo montre une petite salle d'eau tendance avec une douche ouverte, un mur noir, un sol en carrelage de céramique, un lavabo suspendu, un plan de toilette en acier inoxydable, un sol blanc, une cabine de douche à porte coulissante, meuble simple vasque et poutres apparentes.
Cette photo montre une petite salle d'eau tendance avec une douche ouverte, un mur noir, un sol en carrelage de céramique, un lavabo suspendu, un plan de toilette en acier inoxydable, un sol blanc, une cabine de douche à porte coulissante, meuble simple vasque et poutres apparentes.

Basement guest bathroom with colorful tile and black and white printed wallpaper.
Exemple d'une salle de bain chic en bois clair de taille moyenne avec un placard à porte shaker, une douche à l'italienne, WC à poser, un carrelage vert, des carreaux de céramique, un mur noir, un sol en carrelage de porcelaine, un lavabo posé, un plan de toilette en surface solide, un sol blanc, une cabine de douche à porte coulissante, un plan de toilette noir, meuble simple vasque, meuble-lavabo encastré et du papier peint.
Exemple d'une salle de bain chic en bois clair de taille moyenne avec un placard à porte shaker, une douche à l'italienne, WC à poser, un carrelage vert, des carreaux de céramique, un mur noir, un sol en carrelage de porcelaine, un lavabo posé, un plan de toilette en surface solide, un sol blanc, une cabine de douche à porte coulissante, un plan de toilette noir, meuble simple vasque, meuble-lavabo encastré et du papier peint.
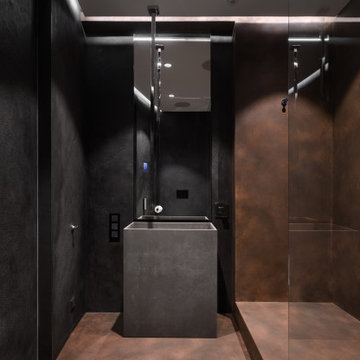
Dive into an exquisite blend of modern design and industrial aesthetics in this luxurious bathroom. The moody tones of rich charcoal and burnished copper envelop the space, while the understated elegance of the concrete basin stands as a statement centerpiece. Illuminated by focused spotlights, every detail, from the textured walls to the seamless glass partitions, radiates a serene and opulent ambiance.
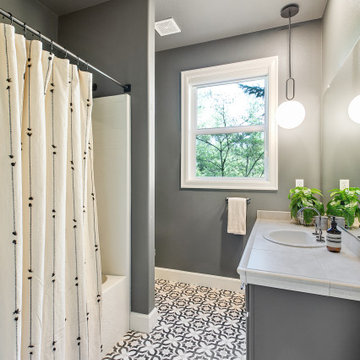
This basement bathroom is now elevated with an accent light to create more dimension in this newly dark moody bathroom.
Exemple d'une salle d'eau éclectique de taille moyenne avec un placard avec porte à panneau surélevé, des portes de placard noires, un combiné douche/baignoire, WC à poser, un mur noir, un sol en carrelage de céramique, un lavabo posé, un plan de toilette en carrelage, un sol noir, une cabine de douche avec un rideau, un plan de toilette beige, meuble simple vasque et meuble-lavabo encastré.
Exemple d'une salle d'eau éclectique de taille moyenne avec un placard avec porte à panneau surélevé, des portes de placard noires, un combiné douche/baignoire, WC à poser, un mur noir, un sol en carrelage de céramique, un lavabo posé, un plan de toilette en carrelage, un sol noir, une cabine de douche avec un rideau, un plan de toilette beige, meuble simple vasque et meuble-lavabo encastré.
Idées déco de salles de bain avec un mur noir et meuble simple vasque
9