Idées déco de salles de bain avec un mur noir et un lavabo encastré
Trier par :
Budget
Trier par:Populaires du jour
101 - 120 sur 1 360 photos
1 sur 3
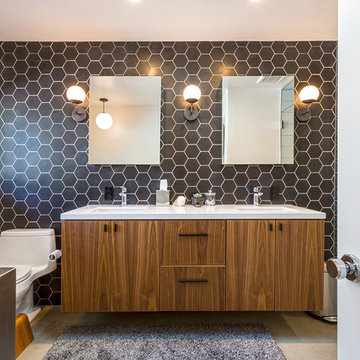
Floating vanity at master bath.
Rick Brazil Photography
Aménagement d'une salle de bain principale rétro en bois foncé avec un placard à porte plane, une baignoire d'angle, une douche à l'italienne, WC à poser, un carrelage noir, un mur noir, sol en béton ciré, un lavabo encastré, un sol gris et aucune cabine.
Aménagement d'une salle de bain principale rétro en bois foncé avec un placard à porte plane, une baignoire d'angle, une douche à l'italienne, WC à poser, un carrelage noir, un mur noir, sol en béton ciré, un lavabo encastré, un sol gris et aucune cabine.

Aménagement d'une douche en alcôve principale classique de taille moyenne avec des portes de placard blanches, une baignoire indépendante, WC séparés, un carrelage noir et blanc, mosaïque, un mur noir, un sol en carrelage de terre cuite, un lavabo encastré, un plan de toilette en marbre, un sol blanc, une cabine de douche à porte battante et un placard avec porte à panneau encastré.

Réalisation d'une salle de bain principale tradition de taille moyenne avec un placard sans porte, des portes de placard noires, une douche ouverte, WC séparés, un carrelage noir et blanc, un carrelage métro, un mur noir, un sol en carrelage de terre cuite, un lavabo encastré et un plan de toilette en quartz modifié.
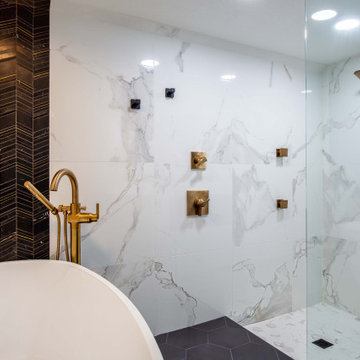
Flooring: SOHO: - Elementary Mica - Color: Matte
Shower Walls: Elysium - Color: Calacatta Dorado Polished
Shower Wall Niche Accent: - Bedrosians - Ferrara Honed Chevron Marble Mosaic Tile in Nero
Shower Floor: Elysium - Color: Calacatta Dorado 3”x3” Hex Mosaic
Cabinet: Homecrest - Door Style: Chalet - Color: Maple Fallow
Hardware: - Top Knobs - Davenport - Honey Bronze
Countertop: Quartz - Calafata Oro
Glass Enclosure: Frameless 3/8” Clear Tempered Glass
Designer: Noelle Garrison
Installation: J&J Carpet One Floor and Home
Photography: Trish Figari, LLC
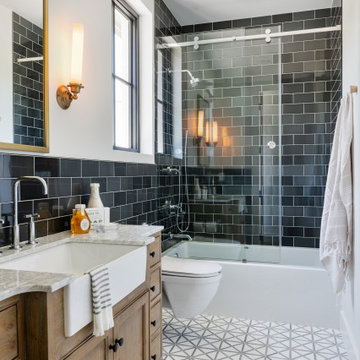
This new home was built on an old lot in Dallas, TX in the Preston Hollow neighborhood. The new home is a little over 5,600 sq.ft. and features an expansive great room and a professional chef’s kitchen. This 100% brick exterior home was built with full-foam encapsulation for maximum energy performance. There is an immaculate courtyard enclosed by a 9' brick wall keeping their spool (spa/pool) private. Electric infrared radiant patio heaters and patio fans and of course a fireplace keep the courtyard comfortable no matter what time of year. A custom king and a half bed was built with steps at the end of the bed, making it easy for their dog Roxy, to get up on the bed. There are electrical outlets in the back of the bathroom drawers and a TV mounted on the wall behind the tub for convenience. The bathroom also has a steam shower with a digital thermostatic valve. The kitchen has two of everything, as it should, being a commercial chef's kitchen! The stainless vent hood, flanked by floating wooden shelves, draws your eyes to the center of this immaculate kitchen full of Bluestar Commercial appliances. There is also a wall oven with a warming drawer, a brick pizza oven, and an indoor churrasco grill. There are two refrigerators, one on either end of the expansive kitchen wall, making everything convenient. There are two islands; one with casual dining bar stools, as well as a built-in dining table and another for prepping food. At the top of the stairs is a good size landing for storage and family photos. There are two bedrooms, each with its own bathroom, as well as a movie room. What makes this home so special is the Casita! It has its own entrance off the common breezeway to the main house and courtyard. There is a full kitchen, a living area, an ADA compliant full bath, and a comfortable king bedroom. It’s perfect for friends staying the weekend or in-laws staying for a month.
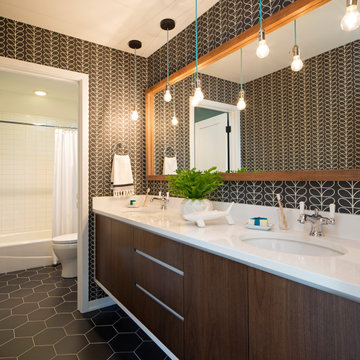
Réalisation d'une salle de bain design en bois foncé avec un placard à porte plane, un mur noir, un lavabo encastré, un sol noir, un plan de toilette blanc, meuble double vasque et du papier peint.
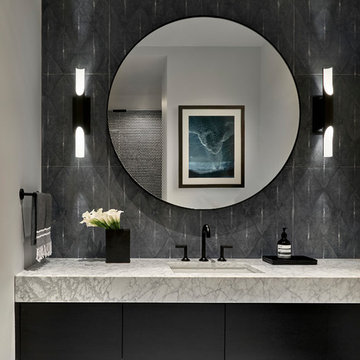
City Condo, Laurie Demetrio Interiors, Photo by Tony Soluri, Millwork by NuHaus
Idée de décoration pour une salle de bain design avec un placard à porte plane, des portes de placard noires, un carrelage noir, un mur noir, un lavabo encastré, un sol gris et un plan de toilette blanc.
Idée de décoration pour une salle de bain design avec un placard à porte plane, des portes de placard noires, un carrelage noir, un mur noir, un lavabo encastré, un sol gris et un plan de toilette blanc.

Jade green encaustic tiles teamed with timeless victorian chequer tiles and smoke-grey granite and carrara marble add punch to this guest bathroom.
This was entirely re-modelled from what was once a beige cracked porcelain tiled bathroom.
Photography courtesy of Nick Smith
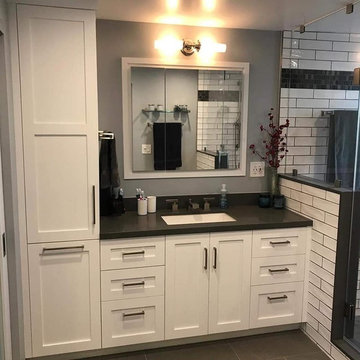
Idée de décoration pour une salle de bain principale design de taille moyenne avec un placard à porte shaker, des portes de placard blanches, une douche ouverte, WC à poser, un carrelage noir et blanc, un carrelage métro, un mur noir, un sol en carrelage de céramique, un lavabo encastré, un plan de toilette en quartz modifié, un sol gris, une cabine de douche à porte battante et un plan de toilette noir.
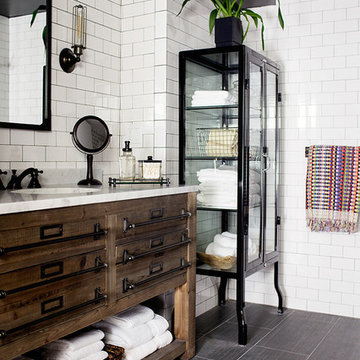
Beach house remodel; basement bathroom
Photography: Raquel Langworthy (Untamed Studios LLC)
Réalisation d'une salle de bain tradition avec un sol en carrelage de céramique, un lavabo encastré, un plan de toilette en marbre, un carrelage blanc, un carrelage métro, un mur noir et un placard à porte plane.
Réalisation d'une salle de bain tradition avec un sol en carrelage de céramique, un lavabo encastré, un plan de toilette en marbre, un carrelage blanc, un carrelage métro, un mur noir et un placard à porte plane.
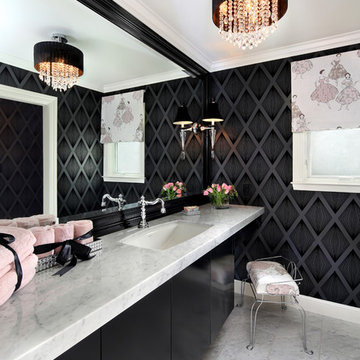
Hollywood Regency style bathroom inspired with Retro/Parisian style accents. Touch-latch floating vanity cabinet with make-up area. Marble counter top with hands free faucet. Custom mirror with black painted frame and Swarovski crystal accented lighting. Black velvet flock wallpaper in diamond pattern with 'Ladies in Pink dresses' fabric on Roman shade and vanity bench. Construction by JP Lindstrom, Inc. Bernard Andre Photography
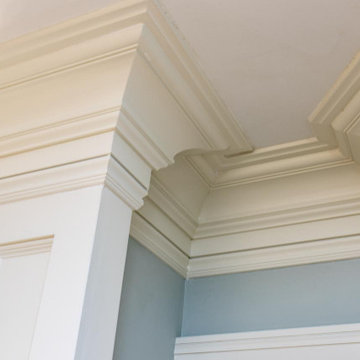
A stunning whole house renovation of a historic Georgian colonial, that included a marble master bath, quarter sawn white oak library, extensive alterations to floor plan, custom alder wine cellar, large gourmet kitchen with professional series appliances and exquisite custom detailed trim through out.
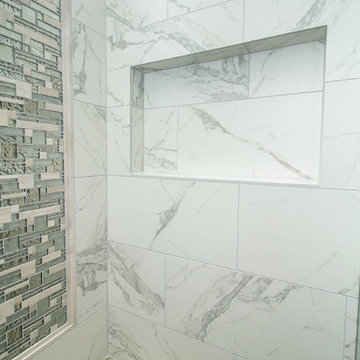
Designed by: Robby & Lisa Griffin
Photos by: Desired Photo
Réalisation d'une douche en alcôve principale tradition de taille moyenne avec un placard avec porte à panneau surélevé, des portes de placard blanches, une baignoire d'angle, un carrelage blanc, des carreaux de porcelaine, un mur noir, un sol en carrelage de porcelaine, un lavabo encastré, un plan de toilette en marbre, un sol gris et une cabine de douche à porte battante.
Réalisation d'une douche en alcôve principale tradition de taille moyenne avec un placard avec porte à panneau surélevé, des portes de placard blanches, une baignoire d'angle, un carrelage blanc, des carreaux de porcelaine, un mur noir, un sol en carrelage de porcelaine, un lavabo encastré, un plan de toilette en marbre, un sol gris et une cabine de douche à porte battante.
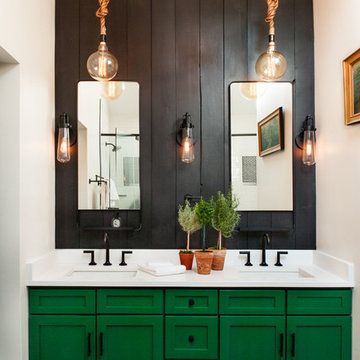
Interior By Jasmin Reese Interiors, Photo by Rose Yuen
Farmhouse Industrial Style Master Bath with Jason Wu Brizo plumbing
Inspiration pour une salle de bain rustique avec un placard à porte shaker, des portes de placards vertess, un mur noir, un lavabo encastré et un sol noir.
Inspiration pour une salle de bain rustique avec un placard à porte shaker, des portes de placards vertess, un mur noir, un lavabo encastré et un sol noir.
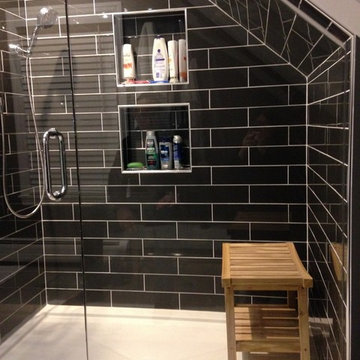
Continuing in the white-grey-black theme for the room, Devora chose two paint colors: a dark grey and a white, which she used to augment the various angles in the space. The vanity countertop mixes the two shades, and the double vanity cabinet itself is a warm white. Gleaming chrome fixtures grace the sinks and shower stall, and the vanity drawer pulls add a spot of shine as well.
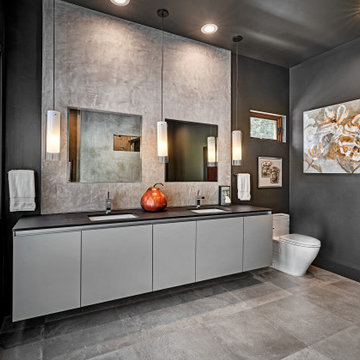
Soft grey plaster was selected as a backdrop to the vanity and master shower. Contrasted by a deep green hue for the walls and ceiling, a cozy spa retreat was created. A corner cutout on the shower enclosure brings additional light and architectural interest to the space.

This master bathroom is a great example of expert space planning. By moving the entry to the center, we had just enough room to have a double vanity on one side and a makeup vanity on the left. The bath tub is a lovely focal point in the large wet area. The dark floor and accent walls create drama, depth and a rich mood. We couldn't be more thrilled with the outcome.

Réalisation d'une salle de bain champêtre de taille moyenne avec un placard à porte shaker, des portes de placards vertess, une douche à l'italienne, un carrelage noir et blanc, des carreaux de céramique, un mur noir, un sol en carrelage de céramique, un lavabo encastré, un plan de toilette en quartz modifié, un sol gris, une cabine de douche à porte battante, un plan de toilette blanc, meuble simple vasque, meuble-lavabo encastré et du lambris de bois.

In this new build we achieved a southern classic look on the exterior, with a modern farmhouse flair in the interior. The palette for this project focused on neutrals, natural woods, hues of blues, and accents of black. This allowed for a seamless and calm transition from room to room having each space speak to one another for a constant style flow throughout the home. We focused heavily on statement lighting, and classic finishes with a modern twist.
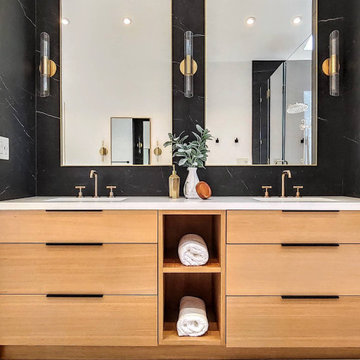
Custom double vanity with wood stain, fingertip pulls, double mirrors and brass sconces
Réalisation d'une salle de bain principale minimaliste en bois brun de taille moyenne avec un placard à porte plane, un carrelage noir, des carreaux de porcelaine, un sol en carrelage de porcelaine, un plan de toilette en quartz modifié, un sol gris, un plan de toilette blanc, meuble double vasque, meuble-lavabo encastré, un mur noir et un lavabo encastré.
Réalisation d'une salle de bain principale minimaliste en bois brun de taille moyenne avec un placard à porte plane, un carrelage noir, des carreaux de porcelaine, un sol en carrelage de porcelaine, un plan de toilette en quartz modifié, un sol gris, un plan de toilette blanc, meuble double vasque, meuble-lavabo encastré, un mur noir et un lavabo encastré.
Idées déco de salles de bain avec un mur noir et un lavabo encastré
6