Idées déco de salles de bain avec un mur noir et un lavabo posé
Trier par :
Budget
Trier par:Populaires du jour
61 - 80 sur 601 photos
1 sur 3
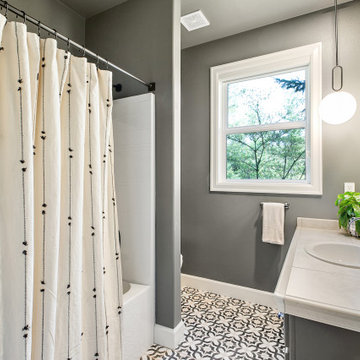
The goal of the basement bathroom remodel was to create a moody, art-deco feel. The walls and ceiling were painted in a dark Grizzle Gray by Sherwin-Williams (SW #7068) and the cabinet in Iron Ore (SW #7069). Updating to Brizo plumbing elevates the look. The patterned Bedrosians floor tile gives the room a punch.
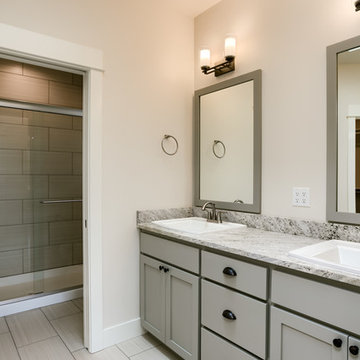
Idée de décoration pour une grande douche en alcôve principale craftsman avec un placard à porte shaker, des portes de placard grises, un mur noir, un sol en carrelage de porcelaine, un lavabo posé, un plan de toilette en granite, un sol gris, une cabine de douche à porte coulissante et un plan de toilette gris.
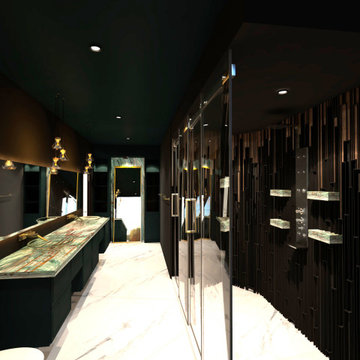
The black walls and ceilings adorned with a deep emerald green vanity and built in storage with copper accents creates a mysterious and sophisticated master bath, perfect for a bachelor or anyone looking for a masculine master bathroom!
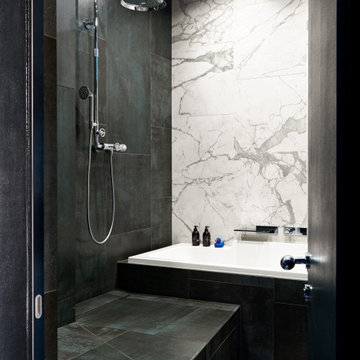
На подиуме расположен открытый душ без каких-либо перегородок
Cette image montre une salle de bain principale urbaine de taille moyenne avec une baignoire encastrée, une douche ouverte, WC séparés, un carrelage gris, des carreaux de porcelaine, un mur noir, un sol en carrelage de porcelaine, un lavabo posé, un sol noir, aucune cabine, meuble simple vasque et meuble-lavabo encastré.
Cette image montre une salle de bain principale urbaine de taille moyenne avec une baignoire encastrée, une douche ouverte, WC séparés, un carrelage gris, des carreaux de porcelaine, un mur noir, un sol en carrelage de porcelaine, un lavabo posé, un sol noir, aucune cabine, meuble simple vasque et meuble-lavabo encastré.
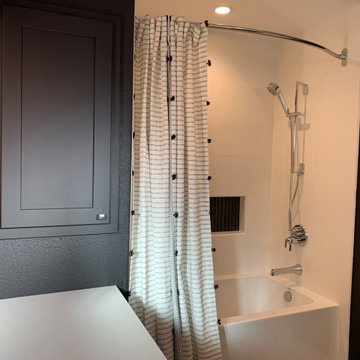
Réalisation d'une petite douche en alcôve principale tradition avec un bain japonais, un mur noir, un lavabo posé, une cabine de douche avec un rideau, un plan de toilette blanc, meuble simple vasque et meuble-lavabo encastré.
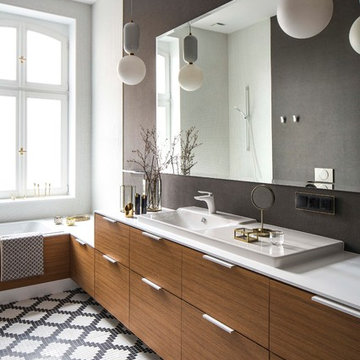
Exemple d'une salle de bain principale moderne en bois foncé avec un placard à porte plane, une baignoire en alcôve, un combiné douche/baignoire, un mur noir, un lavabo posé, un sol blanc, aucune cabine, un plan de toilette blanc et du carrelage bicolore.
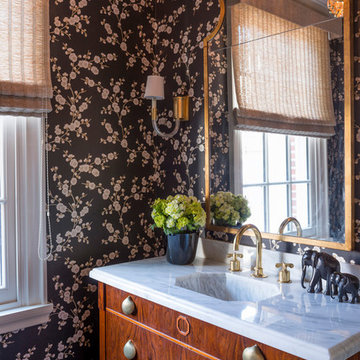
Josh Gibson
Cette photo montre une grande salle d'eau chic en bois brun avec un placard en trompe-l'oeil, un mur noir, un lavabo posé et un plan de toilette en marbre.
Cette photo montre une grande salle d'eau chic en bois brun avec un placard en trompe-l'oeil, un mur noir, un lavabo posé et un plan de toilette en marbre.
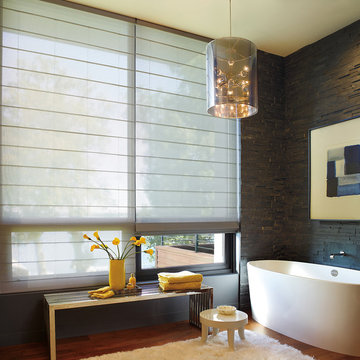
Window Treatments by Allure Window Coverings.
Contact us for a free estimate. 503-407-3206
Cette photo montre une salle d'eau chic en bois foncé de taille moyenne avec un placard à porte plane, une baignoire indépendante, une douche ouverte, WC à poser, un carrelage de pierre, un mur noir, parquet clair, un lavabo posé et un plan de toilette en surface solide.
Cette photo montre une salle d'eau chic en bois foncé de taille moyenne avec un placard à porte plane, une baignoire indépendante, une douche ouverte, WC à poser, un carrelage de pierre, un mur noir, parquet clair, un lavabo posé et un plan de toilette en surface solide.
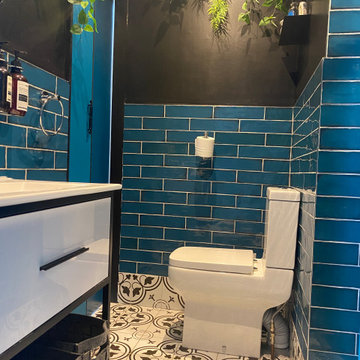
That bathroom has been created from the initial toilet and 1m2 from the bedroom.
There is no direct sunlight so I decided to go bold, with a black and white flooring from Victorian Plumbing, a blue wall tiling from Topps Tiles, blue paint from Valspar and black from Dulux, bathroom cabinet and toilet and shower cubicle from Victorian plumbing.
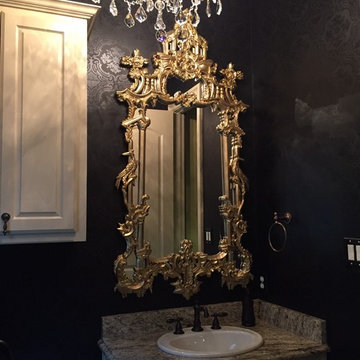
Making over a space into something completely different does not always mean starting with a blank slate. In this powder bath, we left the existing cream trim and cabinets, but reinterpreted the space to create drama. It started with adding delicately patterned black walls, and then using the former dining room chandelier to bring sparkle. We finished the ornate mirror in gold, keeping with the theme of the Asian Beauty redecorating project throughout the home. The space is rich in materials with stone flooring, granite and crystal. What makes this room so fun is that everything in it was existing in the home already. All it needed was a little wall paper and imagination.
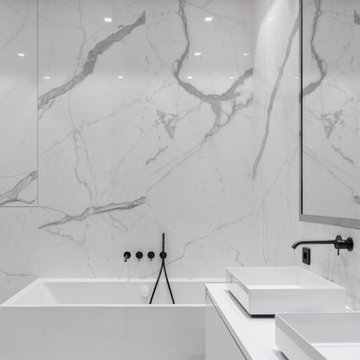
Aménagement d'une grande salle d'eau contemporaine avec un placard à porte plane, des portes de placard blanches, une douche d'angle, WC suspendus, un carrelage noir, des carreaux de porcelaine, un mur noir, un sol en carrelage de porcelaine, un lavabo posé, un plan de toilette en marbre, un sol noir, une cabine de douche à porte battante, un plan de toilette blanc, meuble simple vasque et meuble-lavabo suspendu.
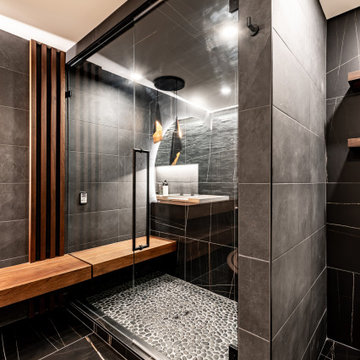
Aménagement d'une grande salle de bain principale moderne avec un placard à porte plane, des portes de placard marrons, une baignoire indépendante, WC séparés, un carrelage noir, des carreaux de céramique, un mur noir, un sol en carrelage de céramique, un lavabo posé, un plan de toilette en bois, un sol noir, une cabine de douche à porte battante, un plan de toilette marron, un banc de douche, meuble simple vasque, meuble-lavabo suspendu et une douche double.
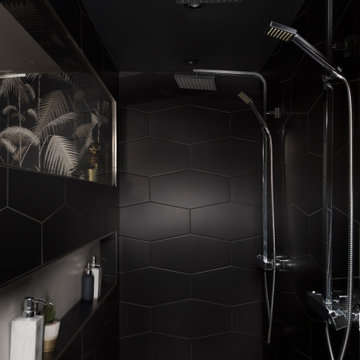
The En Suite to the super glam master bedroom here is just as glam. Walls and ceiling all painted in this almost black with black detailing modernises the space and plays homage to their delicious feature tiles. The viewing window from the showers looks out the the amazing arched windows and to the countryside beyond.
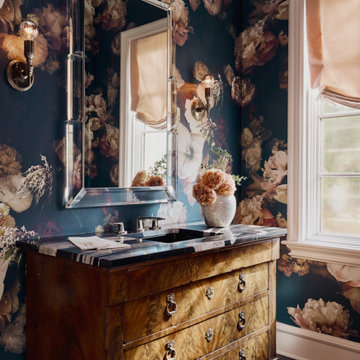
Cette image montre une petite salle d'eau minimaliste avec un placard à porte plane, des portes de placard marrons, un mur noir, un lavabo posé, un sol noir, un plan de toilette noir, meuble simple vasque, meuble-lavabo sur pied et du papier peint.
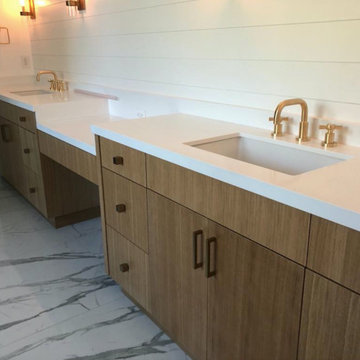
This bathroom remodeling, for our client, Lisa was one of our favorites. Started out with a white marble floor that leads to a Nero marble side wall and standing shower. Compliments the contemporary look of hazel double vanity with gold finishes.
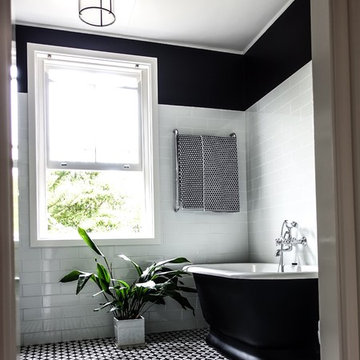
Monique Sartor
Cette image montre une grande salle de bain principale rustique avec un placard avec porte à panneau surélevé, des portes de placard noires, une baignoire indépendante, une douche d'angle, WC à poser, un carrelage blanc, des carreaux de céramique, un mur noir, un sol en carrelage de céramique, un lavabo posé, un plan de toilette en marbre, un sol noir, une cabine de douche à porte battante et un plan de toilette blanc.
Cette image montre une grande salle de bain principale rustique avec un placard avec porte à panneau surélevé, des portes de placard noires, une baignoire indépendante, une douche d'angle, WC à poser, un carrelage blanc, des carreaux de céramique, un mur noir, un sol en carrelage de céramique, un lavabo posé, un plan de toilette en marbre, un sol noir, une cabine de douche à porte battante et un plan de toilette blanc.
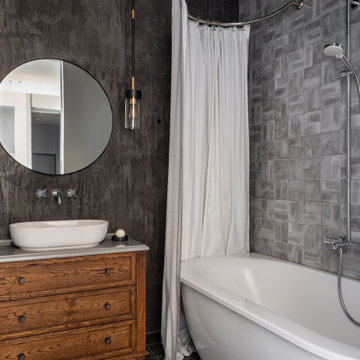
Тумба под раковину - столярное производство "Не просто мебель", сантехника Duravit, светильник Visual Comfort.
Inspiration pour une grande salle de bain principale design en bois brun avec un placard avec porte à panneau encastré, une baignoire indépendante, un combiné douche/baignoire, WC suspendus, un carrelage gris, des carreaux de céramique, un mur noir, un sol en carrelage de porcelaine, un lavabo posé, un plan de toilette en quartz modifié, un sol noir, une cabine de douche avec un rideau, un plan de toilette gris, buanderie, meuble simple vasque et meuble-lavabo sur pied.
Inspiration pour une grande salle de bain principale design en bois brun avec un placard avec porte à panneau encastré, une baignoire indépendante, un combiné douche/baignoire, WC suspendus, un carrelage gris, des carreaux de céramique, un mur noir, un sol en carrelage de porcelaine, un lavabo posé, un plan de toilette en quartz modifié, un sol noir, une cabine de douche avec un rideau, un plan de toilette gris, buanderie, meuble simple vasque et meuble-lavabo sur pied.
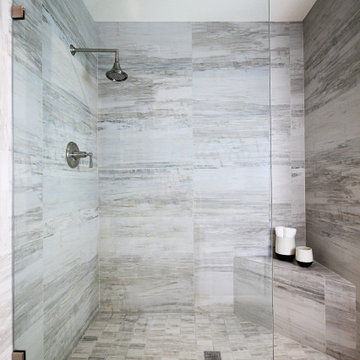
Sophisticated and modern bathroom with walk-in shower, petrified tile and brushed nickel fixtures.
Inspiration pour une salle de bain minimaliste avec des portes de placard blanches, une douche ouverte, WC à poser, un mur noir, un sol en marbre, un lavabo posé, un plan de toilette en carrelage, un sol blanc, aucune cabine, un plan de toilette blanc et meuble double vasque.
Inspiration pour une salle de bain minimaliste avec des portes de placard blanches, une douche ouverte, WC à poser, un mur noir, un sol en marbre, un lavabo posé, un plan de toilette en carrelage, un sol blanc, aucune cabine, un plan de toilette blanc et meuble double vasque.
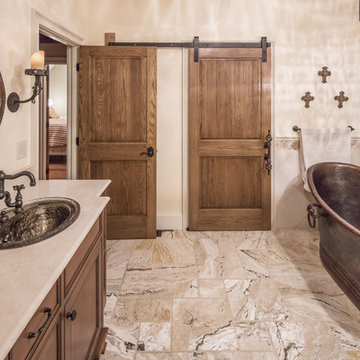
The master bathroom features slipper style free-standing copper tub. The barn doors and rustic hardware add a character to the post-and-beam home. The cabinetry features furniture elements and the glass sinks simply sparkle.
Photo by Great Island Photography
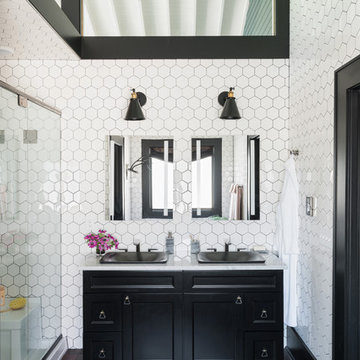
Cette photo montre une salle de bain chic avec un placard avec porte à panneau encastré, des portes de placard noires, un carrelage blanc, un mur noir, un lavabo posé et une cabine de douche à porte battante.
Idées déco de salles de bain avec un mur noir et un lavabo posé
4