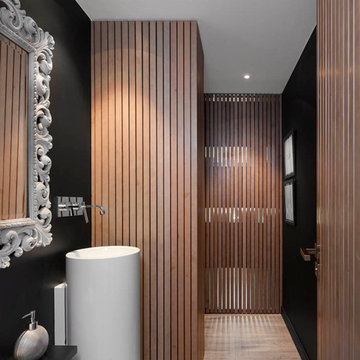Idées déco de salles de bain avec un mur noir et un mur rose
Trier par :
Budget
Trier par:Populaires du jour
161 - 180 sur 9 507 photos
1 sur 3
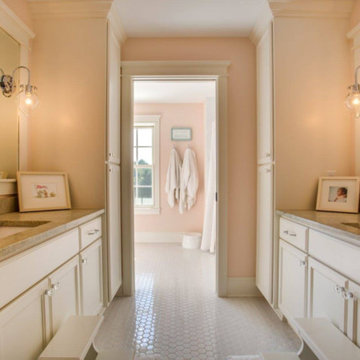
Cette image montre une grande salle de bain principale rustique avec un placard avec porte à panneau encastré, des portes de placard blanches, un plan de toilette en granite, un mur rose, un sol en vinyl et un lavabo encastré.

Cette image montre une grande douche en alcôve principale traditionnelle avec des portes de placard blanches, une baignoire encastrée, un carrelage blanc, un carrelage de pierre, un mur rose, un sol en carrelage de céramique, un plan de toilette en marbre, un placard avec porte à panneau encastré, un bidet, une cabine de douche à porte battante, un lavabo encastré, un sol blanc et un plan de toilette blanc.

This guest bath use to be from the 70's with a bathtub and old oak vanity. This was a Jack and Jill bath so there use to be a door where the toilet now is and the toilet use to sit in front of the vanity under the window. We closed off the door and installed a contemporary toilet. We installed 18" travertine tiles on the floor and a contemporary Robern cabinet and medicine cabinet mirror with lots of storage and frosted glass sliding doors. The bathroom idea started when I took my client shopping and she fell in love with the pounded stainless steel vessel sink. We found a faucet that worked like a joy stick and because she is a pilot she thought that was a fun idea. The countertop is a travertine remnant I found. The bathtub was replaced with a walk in shower using a wave pattern tile for the back wall. We did a frameless glass shower enclosure with a hand held shower faucet
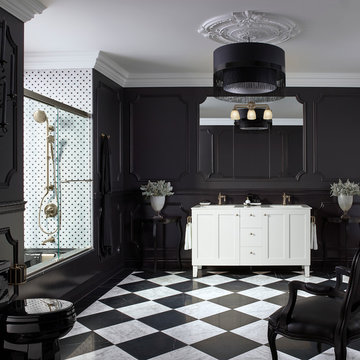
Cette image montre une douche en alcôve principale style shabby chic de taille moyenne avec un placard à porte plane, des portes de placard blanches, WC à poser, un carrelage blanc, un mur noir, un sol en carrelage de porcelaine, un lavabo intégré et un plan de toilette en surface solide.
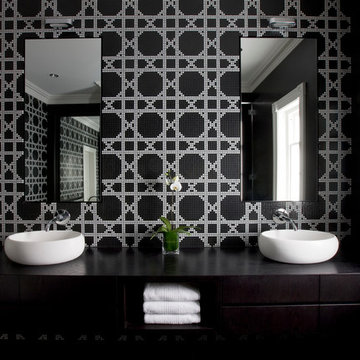
Jason Busch
Idée de décoration pour une salle de bain design avec un placard à porte plane, des portes de placard noires, un carrelage noir et blanc, un mur noir et une vasque.
Idée de décoration pour une salle de bain design avec un placard à porte plane, des portes de placard noires, un carrelage noir et blanc, un mur noir et une vasque.
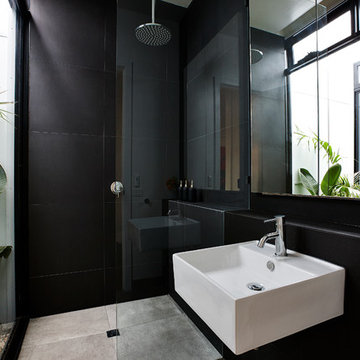
Richard Whitbread
Cette image montre une salle de bain design avec un lavabo suspendu, une douche ouverte, un carrelage noir, des carreaux de céramique, un mur noir, un sol en carrelage de céramique et aucune cabine.
Cette image montre une salle de bain design avec un lavabo suspendu, une douche ouverte, un carrelage noir, des carreaux de céramique, un mur noir, un sol en carrelage de céramique et aucune cabine.
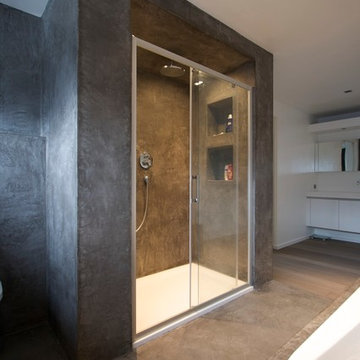
Tadelakt is a bright, waterproof lime plaster which can be used on the inside of buildings and on the outside. It is the traditional coating of the palaces, hammams and bathrooms of the riads in Morocco. Its traditional application includes being polished with a river stone and treated with a soft soap to acquire its final appearance and water resistance. Tadelakt has a luxurious, soft aspect with undulations due to the work of the artisans who finish it in certain installations. Tadelakt is suitable for making bathtubs, showers, flooring and washbasins and confers great decorative capacities.
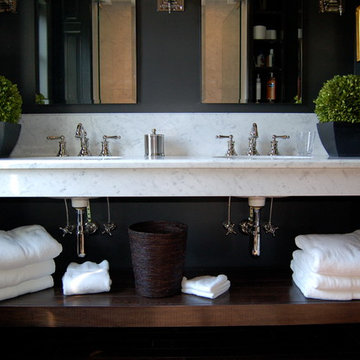
Custom marble counter top with custom linen shelf
Cette photo montre une grande salle de bain principale tendance en bois foncé avec un placard sans porte, un carrelage gris, un carrelage blanc, parquet foncé, un lavabo encastré, un plan de toilette en quartz modifié, WC séparés et un mur noir.
Cette photo montre une grande salle de bain principale tendance en bois foncé avec un placard sans porte, un carrelage gris, un carrelage blanc, parquet foncé, un lavabo encastré, un plan de toilette en quartz modifié, WC séparés et un mur noir.
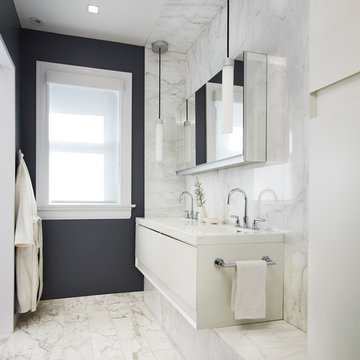
Cette image montre une salle de bain minimaliste avec un lavabo intégré, un placard à porte plane, des portes de placard blanches, un carrelage blanc, un mur noir, un sol en marbre et du carrelage en marbre.
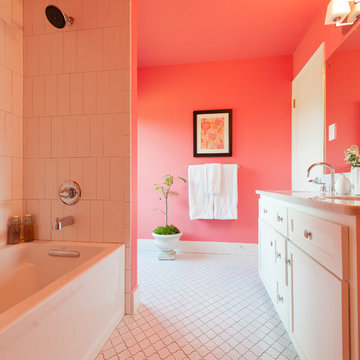
This funky and fun bathroom features arabesque porcelain tiles for the floor and 4 x 12 white ceramic tiles for the bathroom.
All photos by Trent Lee Photography
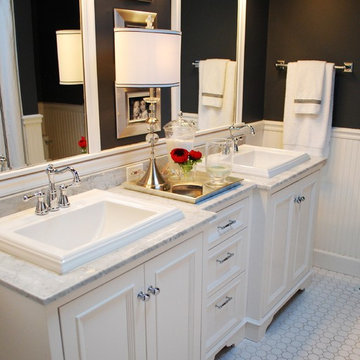
This is my girls' bathroom. I love the dark charcoal walls with all the bright white. The floor tiles were inexpensive stock tiles from one of the big box home improvement stores, and the cabinet was designed by me and built by my carpenter.
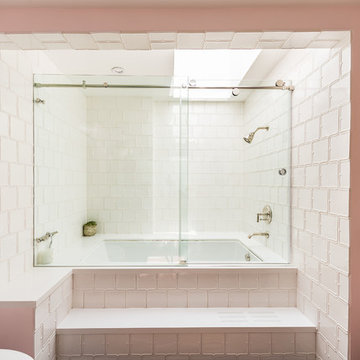
Idée de décoration pour une salle de bain principale tradition avec une baignoire en alcôve, un combiné douche/baignoire, un carrelage blanc, un mur rose, une cabine de douche à porte coulissante et des carreaux de céramique.
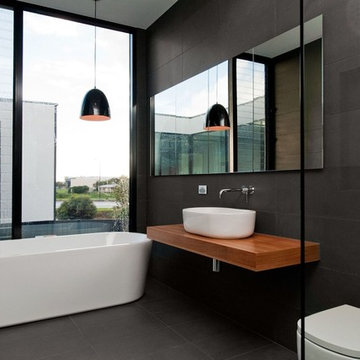
Aménagement d'une salle de bain principale contemporaine en bois brun de taille moyenne avec une baignoire indépendante, un carrelage noir, un mur noir, une vasque, WC à poser, des carreaux de béton, un plan de toilette en bois, un sol noir, aucune cabine et un plan de toilette marron.

Exemple d'une salle de bain principale chic en bois clair de taille moyenne avec un placard à porte shaker, un mur noir, un sol en carrelage de céramique, un lavabo encastré, un plan de toilette en granite, un sol gris, un plan de toilette blanc, meuble simple vasque, meuble-lavabo encastré, un plafond en papier peint et du papier peint.

Exemple d'une petite salle de bain principale avec un placard à porte plane, des portes de placard marrons, une baignoire posée, une douche à l'italienne, WC suspendus, un carrelage vert, des carreaux de céramique, un mur rose, un sol en galet, une vasque, un plan de toilette en bois, un sol beige, un plan de toilette marron, meuble simple vasque et meuble-lavabo suspendu.

This single family home had been recently flipped with builder-grade materials. We touched each and every room of the house to give it a custom designer touch, thoughtfully marrying our soft minimalist design aesthetic with the graphic designer homeowner’s own design sensibilities. One of the most notable transformations in the home was opening up the galley kitchen to create an open concept great room with large skylight to give the illusion of a larger communal space.
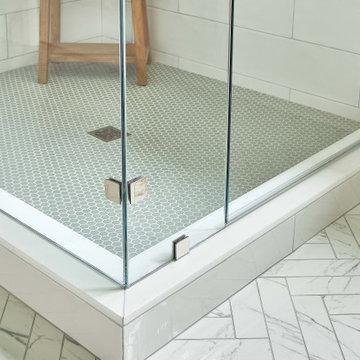
Builder: Watershed Builder
Photography: Michael Blevins
A secondary bathroom for a sweet young girl in Charlotte with navy blue vanity, white quartz countertop, gold hardware, gold accent mirror and hexagon porcelain tile.

Main bathroom
Inspiration pour une salle de bain design en bois clair de taille moyenne avec un placard à porte plane, une baignoire posée, une douche ouverte, WC à poser, un carrelage noir, des carreaux de céramique, un mur noir, un sol en carrelage de céramique, un lavabo posé, un plan de toilette en surface solide, un sol noir, aucune cabine, un plan de toilette blanc, meuble simple vasque et meuble-lavabo encastré.
Inspiration pour une salle de bain design en bois clair de taille moyenne avec un placard à porte plane, une baignoire posée, une douche ouverte, WC à poser, un carrelage noir, des carreaux de céramique, un mur noir, un sol en carrelage de céramique, un lavabo posé, un plan de toilette en surface solide, un sol noir, aucune cabine, un plan de toilette blanc, meuble simple vasque et meuble-lavabo encastré.

Twin Peaks House is a vibrant extension to a grand Edwardian homestead in Kensington.
Originally built in 1913 for a wealthy family of butchers, when the surrounding landscape was pasture from horizon to horizon, the homestead endured as its acreage was carved up and subdivided into smaller terrace allotments. Our clients discovered the property decades ago during long walks around their neighbourhood, promising themselves that they would buy it should the opportunity ever arise.
Many years later the opportunity did arise, and our clients made the leap. Not long after, they commissioned us to update the home for their family of five. They asked us to replace the pokey rear end of the house, shabbily renovated in the 1980s, with a generous extension that matched the scale of the original home and its voluminous garden.
Our design intervention extends the massing of the original gable-roofed house towards the back garden, accommodating kids’ bedrooms, living areas downstairs and main bedroom suite tucked away upstairs gabled volume to the east earns the project its name, duplicating the main roof pitch at a smaller scale and housing dining, kitchen, laundry and informal entry. This arrangement of rooms supports our clients’ busy lifestyles with zones of communal and individual living, places to be together and places to be alone.
The living area pivots around the kitchen island, positioned carefully to entice our clients' energetic teenaged boys with the aroma of cooking. A sculpted deck runs the length of the garden elevation, facing swimming pool, borrowed landscape and the sun. A first-floor hideout attached to the main bedroom floats above, vertical screening providing prospect and refuge. Neither quite indoors nor out, these spaces act as threshold between both, protected from the rain and flexibly dimensioned for either entertaining or retreat.
Galvanised steel continuously wraps the exterior of the extension, distilling the decorative heritage of the original’s walls, roofs and gables into two cohesive volumes. The masculinity in this form-making is balanced by a light-filled, feminine interior. Its material palette of pale timbers and pastel shades are set against a textured white backdrop, with 2400mm high datum adding a human scale to the raked ceilings. Celebrating the tension between these design moves is a dramatic, top-lit 7m high void that slices through the centre of the house. Another type of threshold, the void bridges the old and the new, the private and the public, the formal and the informal. It acts as a clear spatial marker for each of these transitions and a living relic of the home’s long history.
Idées déco de salles de bain avec un mur noir et un mur rose
9
