Idées déco de salles de bain avec un mur noir et un plafond voûté
Trier par :
Budget
Trier par:Populaires du jour
21 - 28 sur 28 photos
1 sur 3

Cette image montre une grande salle de bain principale avec un placard en trompe-l'oeil, des portes de placard beiges, une baignoire indépendante, une douche double, WC séparés, un carrelage beige, des carreaux de céramique, un mur noir, un sol en carrelage de céramique, un lavabo encastré, un plan de toilette en quartz, un sol blanc, une cabine de douche à porte battante, un plan de toilette blanc, une niche, meuble double vasque, meuble-lavabo encastré, un plafond voûté et du papier peint.
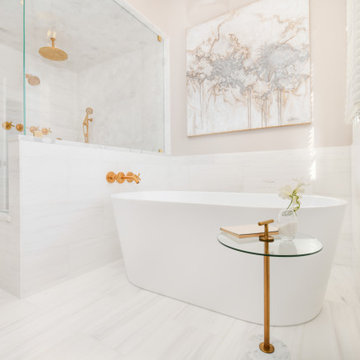
Aménagement d'une grande salle de bain principale avec un placard en trompe-l'oeil, des portes de placard beiges, une baignoire indépendante, une douche double, WC séparés, un carrelage beige, des carreaux de céramique, un mur noir, un sol en carrelage de céramique, un lavabo encastré, un plan de toilette en quartz, un sol blanc, une cabine de douche à porte battante, un plan de toilette blanc, une niche, meuble double vasque, meuble-lavabo encastré, un plafond voûté et du papier peint.
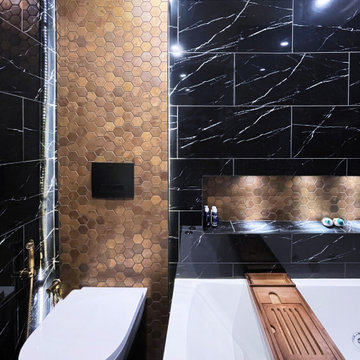
The black marble creates a tranquil space for the bathtub. Making this area the perfect place to wind down. The built in shelf area allows for a clean sleek look.
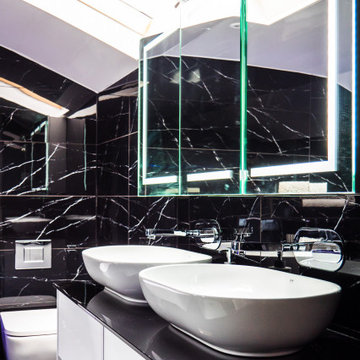
Freestanding bathtub with stand alone tap and shower attachment, the bathtub is set below a mirrored niche with built in LED mood lighting, controlled on the far wall via a digital lighting panel. Walk in shower area with fixed shower head and separate shower attachment fitting, niche walls also added into the shower area with LED mood lighting. Floating vanity unit with his and hers sinks, wall mounted taps and black glass worktop. Light-up mIrror unit with built in bluetooth speakers to add to ambience.
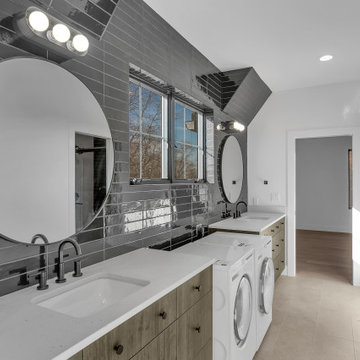
Jack and Jill bathroom with washer and dryer
Cette photo montre une grande douche en alcôve chic en bois foncé pour enfant avec un placard à porte plane, WC suspendus, un carrelage noir, un carrelage métro, un mur noir, un sol en carrelage de céramique, un lavabo encastré, un plan de toilette en quartz modifié, un sol beige, une cabine de douche à porte coulissante, un plan de toilette blanc, buanderie, meuble double vasque, meuble-lavabo encastré et un plafond voûté.
Cette photo montre une grande douche en alcôve chic en bois foncé pour enfant avec un placard à porte plane, WC suspendus, un carrelage noir, un carrelage métro, un mur noir, un sol en carrelage de céramique, un lavabo encastré, un plan de toilette en quartz modifié, un sol beige, une cabine de douche à porte coulissante, un plan de toilette blanc, buanderie, meuble double vasque, meuble-lavabo encastré et un plafond voûté.
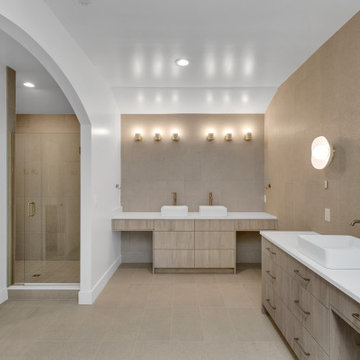
Expansive hall bathroom with 2 showers and separate water closet
Cette photo montre une grande salle de bain chic en bois brun pour enfant avec un placard à porte plane, une douche double, WC séparés, un carrelage beige, du carrelage en travertin, un mur noir, un sol en travertin, une vasque, un plan de toilette en quartz modifié, un sol beige, une cabine de douche à porte battante, un plan de toilette blanc, des toilettes cachées, meuble double vasque, meuble-lavabo encastré et un plafond voûté.
Cette photo montre une grande salle de bain chic en bois brun pour enfant avec un placard à porte plane, une douche double, WC séparés, un carrelage beige, du carrelage en travertin, un mur noir, un sol en travertin, une vasque, un plan de toilette en quartz modifié, un sol beige, une cabine de douche à porte battante, un plan de toilette blanc, des toilettes cachées, meuble double vasque, meuble-lavabo encastré et un plafond voûté.
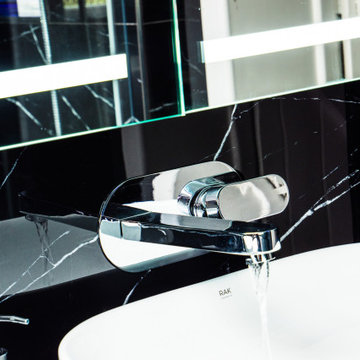
Freestanding bathtub with stand alone tap and shower attachment, the bathtub is set below a mirrored niche with built in LED mood lighting, controlled on the far wall via a digital lighting panel. Walk in shower area with fixed shower head and separate shower attachment fitting, niche walls also added into the shower area with LED mood lighting. Floating vanity unit with his and hers sinks, wall mounted taps and black glass worktop. Light-up mIrror unit with built in bluetooth speakers to add to ambience.
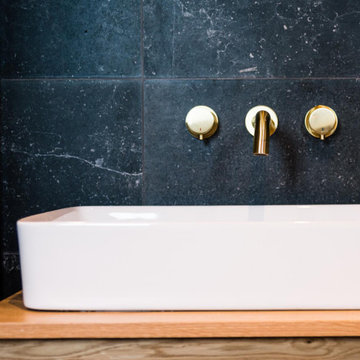
Master ensuite shower room in a moody Scandinavian style as part of the whole hole project.
Idée de décoration pour une grande salle de bain principale et grise et noire design en bois clair avec un placard à porte plane, une douche ouverte, WC à poser, un carrelage noir, du carrelage en marbre, un mur noir, un sol en carrelage de porcelaine, un lavabo suspendu, un plan de toilette en bois, un sol gris, une cabine de douche à porte battante, un plan de toilette gris, meuble simple vasque, meuble-lavabo suspendu et un plafond voûté.
Idée de décoration pour une grande salle de bain principale et grise et noire design en bois clair avec un placard à porte plane, une douche ouverte, WC à poser, un carrelage noir, du carrelage en marbre, un mur noir, un sol en carrelage de porcelaine, un lavabo suspendu, un plan de toilette en bois, un sol gris, une cabine de douche à porte battante, un plan de toilette gris, meuble simple vasque, meuble-lavabo suspendu et un plafond voûté.
Idées déco de salles de bain avec un mur noir et un plafond voûté
2