Idées déco de salles de bain avec un mur noir et un plan de toilette en granite
Trier par :
Budget
Trier par:Populaires du jour
101 - 120 sur 422 photos
1 sur 3
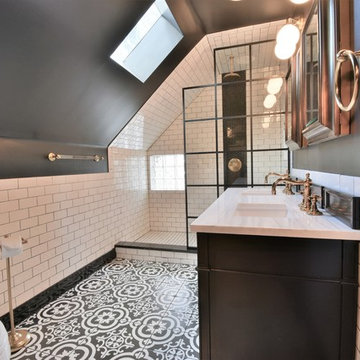
Inspiration pour une petite salle de bain principale traditionnelle avec un placard à porte shaker, des portes de placard noires, une douche ouverte, WC à poser, un carrelage blanc, un carrelage métro, un mur noir, un sol en carrelage de porcelaine, un lavabo encastré, un plan de toilette en granite, un sol noir et un plan de toilette blanc.
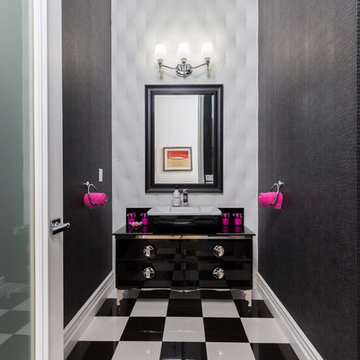
Guest Bathroom, Modern French,
Exemple d'une salle de bain moderne de taille moyenne avec un placard à porte vitrée, des portes de placard noires, WC séparés, des carreaux de céramique, un mur noir, un sol en carrelage de porcelaine, une vasque, un plan de toilette en granite, un sol noir et un plan de toilette noir.
Exemple d'une salle de bain moderne de taille moyenne avec un placard à porte vitrée, des portes de placard noires, WC séparés, des carreaux de céramique, un mur noir, un sol en carrelage de porcelaine, une vasque, un plan de toilette en granite, un sol noir et un plan de toilette noir.
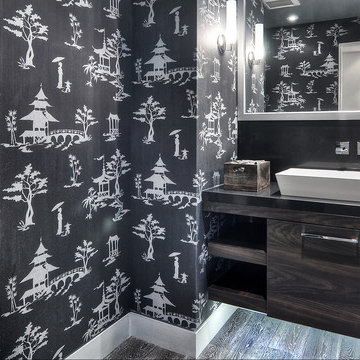
When Irvine designer, Richard Bustos’ client decided to remodel his Orange County 4,900 square foot home into a contemporary space, he immediately thought of Cantoni. His main concern though was based on the assumption that our luxurious modern furnishings came with an equally luxurious price tag. It was only after a visit to our Irvine store, where the client and Richard connected that the client realized our extensive collection of furniture and accessories was well within his reach.
“Richard was very thorough and straight forward as far as pricing,” says the client. "I became very intrigued that he was able to offer high quality products that I was looking for within my budget.”
The next phases of the project involved looking over floor plans and discussing the client’s vision as far as design. The goal was to create a comfortable, yet stylish and modern layout for the client, his wife, and their three kids. In addition to creating a cozy and contemporary space, the client wanted his home to exude a tranquil atmosphere. Drawing most of his inspiration from Houzz, (the leading online platform for home remodeling and design) the client incorporated a Zen-like ambiance through the distressed greyish brown flooring, organic bamboo wall art, and with Richard’s help, earthy wall coverings, found in both the master bedroom and bathroom.
Over the span of approximately two years, Richard helped his client accomplish his vision by selecting pieces of modern furniture that possessed the right colors, earthy tones, and textures so as to complement the home’s pre-existing features.
The first room the duo tackled was the great room, and later continued furnishing the kitchen and master bedroom. Living up to its billing, the great room not only opened up to a breathtaking view of the Newport coast, it also was one great space. Richard decided that the best option to maximize the space would be to break the room into two separate yet distinct areas for living and dining.
While exploring our online collections, the client discovered the Jasper Shag rug in a bold and vibrant green. The grassy green rug paired with the sleek Italian made Montecarlo glass dining table added just the right amount of color and texture to compliment the natural beauty of the bamboo sculpture. The client happily adds, “I’m always receiving complements on the green rug!”
Once the duo had completed the dining area, they worked on furnishing the living area, and later added pieces like the classic Renoir bed to the master bedroom and Crescent Console to the kitchen, which adds both balance and sophistication. The living room, also known as the family room was the central area where Richard’s client and his family would spend quality time. As a fellow family man, Richard understood that that meant creating an inviting space with comfortable and durable pieces of furniture that still possessed a modern flare. The client loved the look and design of the Mercer sectional. With Cantoni’s ability to customize furniture, Richard was able to special order the sectional in a fabric that was both durable and aesthetically pleasing.
Selecting the color scheme for the living room was also greatly influenced by the client’s pre-existing artwork as well as unique distressed floors. Richard recommended adding dark pieces of furniture as seen in the Mercer sectional along with the Viera area rug. He explains, “The darker colors and contrast of the rug’s material worked really well with the distressed wood floor.” Furthermore, the comfortable American Leather Recliner, which was customized in red leather not only maximized the space, but also tied in the client’s picturesque artwork beautifully. The client adds gratefully, “Richard was extremely helpful with color; He was great at seeing if I was taking it too far or not enough.”
It is apparent that Richard and his client made a great team. With the client’s passion for great design and Richard’s design expertise, together they transformed the home into a modern sanctuary. Working with this particular client was a very rewarding experience for Richard. He adds, “My client and his family were so easy and fun to work with. Their enthusiasm, focus, and involvement are what helped me bring their ideas to life. I think we created a unique environment that their entire family can enjoy for many years to come.”
https://www.cantoni.com/project/a-contemporary-sanctuary
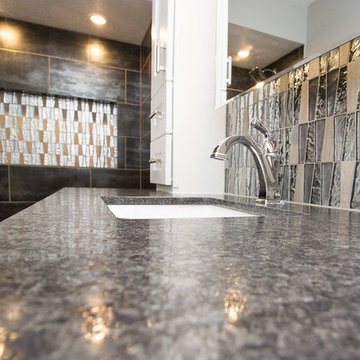
Designed By: Robby & Lisa Griffin
Photos By: Desired Photo
Single hole faucets, like this one from the Delta Faucet "Dryden" series provide a clean minimalist look, perfect for highlighting the many jewels of our "Alchemists Dream" guest bathroom.
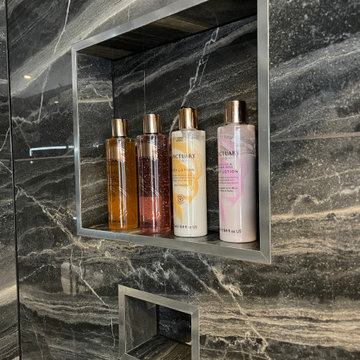
Recessed Compartments. Large format Marble 750 x750mm wall & floor tiles, with Underfloor Heating. Large Single His & Hers basin. Glass Sliding entrance door. 1500 x 900mm Shower fitted with dual diverter for rainfall overhead shower head and side hose. Bluetooth IP Rated Ceiling Speaker. Led mirror.
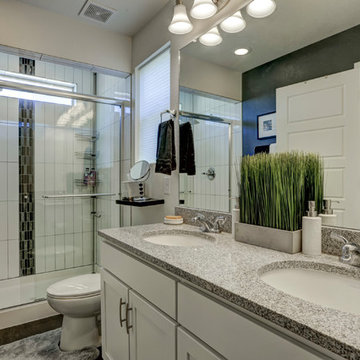
(Photo Credit: Matt Puckett)
Cette image montre une douche en alcôve principale design de taille moyenne avec un placard à porte shaker, des portes de placard blanches, une baignoire en alcôve, WC à poser, un carrelage blanc, des carreaux de céramique, un mur noir, un sol en vinyl, un lavabo encastré, un plan de toilette en granite, un sol noir et une cabine de douche à porte coulissante.
Cette image montre une douche en alcôve principale design de taille moyenne avec un placard à porte shaker, des portes de placard blanches, une baignoire en alcôve, WC à poser, un carrelage blanc, des carreaux de céramique, un mur noir, un sol en vinyl, un lavabo encastré, un plan de toilette en granite, un sol noir et une cabine de douche à porte coulissante.
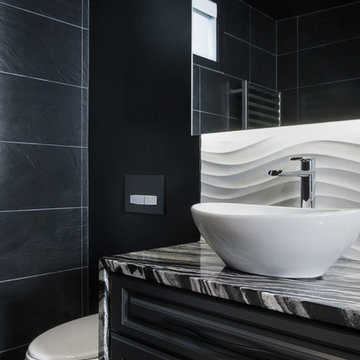
Black bathroom with high end finishes, custom vanity with double sinks and makeup application area. Black textured tile, black custom vanity, Toto wall hung toilet, backlit infinity mirror, Graff fittings all make for contemporary elegant design.
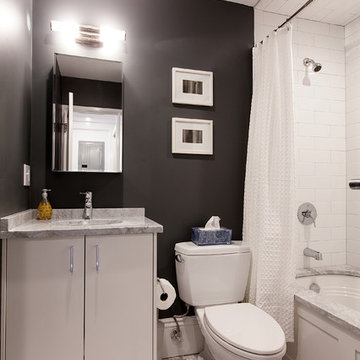
Located in Boston’s historic Back Bay, this project entailed the renovation of six apartment units located above a busy commercial space. As a renovation project, the existing apartments were gutted and the floor plans were reconfigured to maximize this prime living space. High end appliances and luxury finishes transformed this rundown apartment building into modern short term rental units.
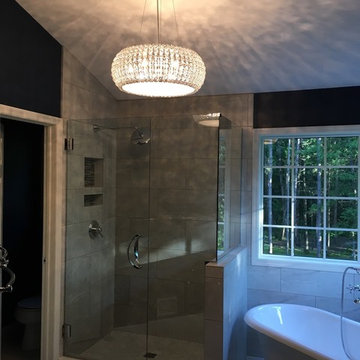
Stunning Master Bathroom Remodel!!!
Réalisation d'une grande salle de bain principale tradition en bois foncé avec un placard à porte shaker, une baignoire sur pieds, une douche d'angle, un carrelage beige, des carreaux de porcelaine, un mur noir, un sol en carrelage de porcelaine, un lavabo encastré, un plan de toilette en granite, un sol beige et une cabine de douche à porte battante.
Réalisation d'une grande salle de bain principale tradition en bois foncé avec un placard à porte shaker, une baignoire sur pieds, une douche d'angle, un carrelage beige, des carreaux de porcelaine, un mur noir, un sol en carrelage de porcelaine, un lavabo encastré, un plan de toilette en granite, un sol beige et une cabine de douche à porte battante.
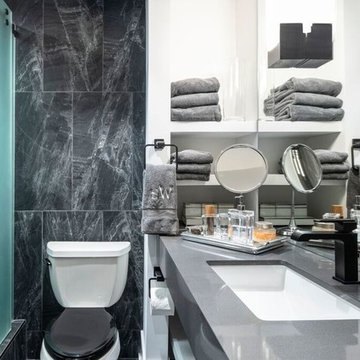
Elegant, redesigned bathroom.
Photo credit to Stephen Allen Photography
Inspiration pour une salle de bain minimaliste de taille moyenne avec un placard sans porte, des portes de placard blanches, WC à poser, un carrelage noir et blanc, du carrelage en marbre, un mur noir, un sol en marbre, un lavabo posé, un plan de toilette en granite, un sol gris, une cabine de douche à porte coulissante et un plan de toilette gris.
Inspiration pour une salle de bain minimaliste de taille moyenne avec un placard sans porte, des portes de placard blanches, WC à poser, un carrelage noir et blanc, du carrelage en marbre, un mur noir, un sol en marbre, un lavabo posé, un plan de toilette en granite, un sol gris, une cabine de douche à porte coulissante et un plan de toilette gris.
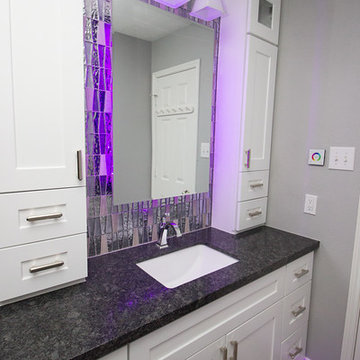
Designed By: Robby & Lisa Griffin
Photos By: Desired Photo
The true beauty of the Emser Tile Alchemy series (seen here in "Silver") is the metallic nature of the silver melded together with the matte of the copper and wrought iron tones throughout the rest of the tile.The understated shimmer of the Alchemy is the perfect companion to the polished glimmer of the Imagine used as the feature tile in our "Alchemist's Dream" Guest Bathroom design. The geometric, but never round, theme carries throughout the space, seen here in our multi-function shower head by Delta Faucet. Designed by: Robert Griffin and Lisa Forrest Photos by: Desired Photo
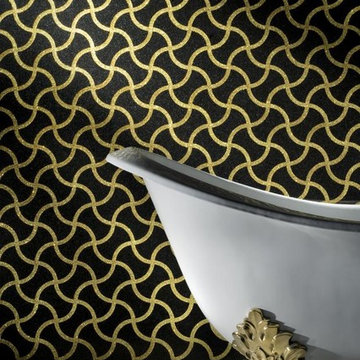
New Wave Gold by Antolini
Réalisation d'une salle de bain principale victorienne de taille moyenne avec une baignoire sur pieds, un carrelage noir, un mur noir, un plan de toilette en granite et un sol en marbre.
Réalisation d'une salle de bain principale victorienne de taille moyenne avec une baignoire sur pieds, un carrelage noir, un mur noir, un plan de toilette en granite et un sol en marbre.
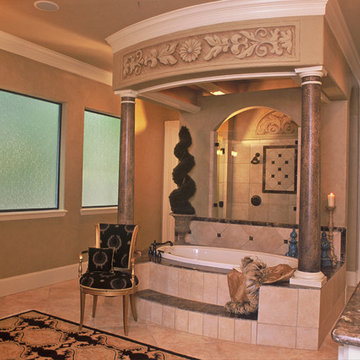
Ever notice how often times bathrooms can be the most anticlimactic space in a home? Not such the case in a Frontier Custom Builders, Inc home. One of the most personal and intimate rooms in a home is the master bathroom — and the decorating possibilities are endless, our team of pros work hard to construct Master Bathroom retreats that can rival any spa in the country...
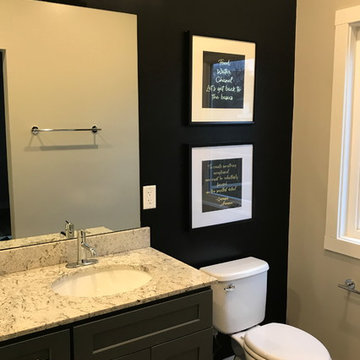
Réalisation d'une petite salle d'eau design en bois foncé avec un placard à porte plane, un mur noir, un lavabo encastré, un plan de toilette en granite et un sol marron.
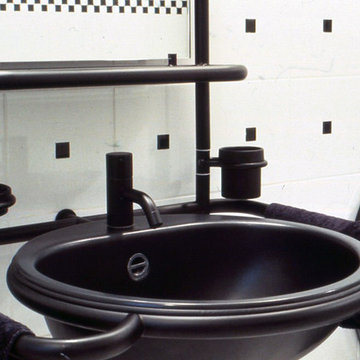
Part whimsey, part innovative, the room incorporates a wall hung sink with mirror in black. The water closet is also black. The black and white checkerboard tile is carried through to the shower area.
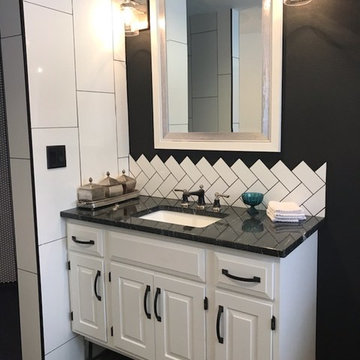
Cette image montre une salle de bain avec un placard avec porte à panneau surélevé, des portes de placard blanches, une douche à l'italienne, un carrelage blanc, un mur noir, un lavabo encastré, un plan de toilette en granite et un plan de toilette noir.
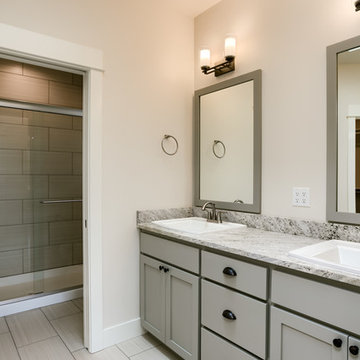
Idée de décoration pour une grande douche en alcôve principale craftsman avec un placard à porte shaker, des portes de placard grises, un mur noir, un sol en carrelage de porcelaine, un lavabo posé, un plan de toilette en granite, un sol gris, une cabine de douche à porte coulissante et un plan de toilette gris.
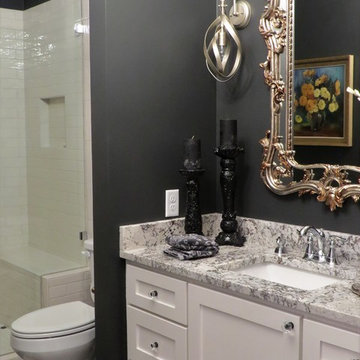
Réalisation d'une petite douche en alcôve bohème avec un placard à porte shaker, des portes de placard blanches, un carrelage noir et blanc, des carreaux de céramique, un mur noir, un sol en carrelage de porcelaine, un lavabo encastré, un plan de toilette en granite, un sol multicolore, une cabine de douche à porte battante et un plan de toilette multicolore.
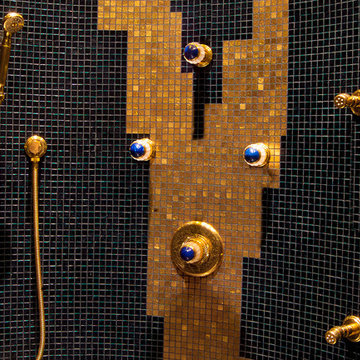
A circular black and gold mosaic barrier free shower, sweeping curved back lit mosaic soffits and ceilings, 24 ct gold accessories, custom mosaic vanity mirrors and plush black and gold fabrics
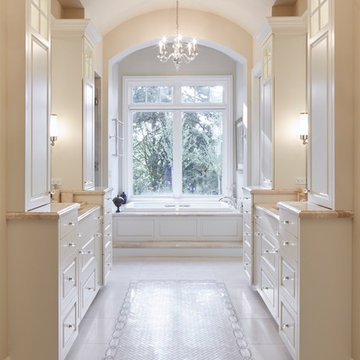
Cette image montre une grande salle de bain principale traditionnelle avec un placard avec porte à panneau surélevé, des portes de placard blanches, une baignoire posée, un mur noir, un lavabo encastré, un plan de toilette en granite et un sol beige.
Idées déco de salles de bain avec un mur noir et un plan de toilette en granite
6