Idées déco de salles de bain avec un mur noir et un sol en marbre
Trier par :
Budget
Trier par:Populaires du jour
61 - 80 sur 488 photos
1 sur 3
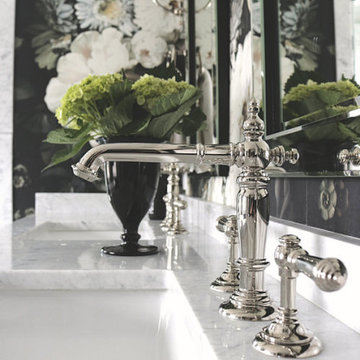
Idées déco pour une salle de bain principale classique avec une baignoire indépendante, un mur noir, un sol en marbre, un lavabo encastré, un plan de toilette en marbre, un sol noir, un plan de toilette blanc et des portes de placard blanches.
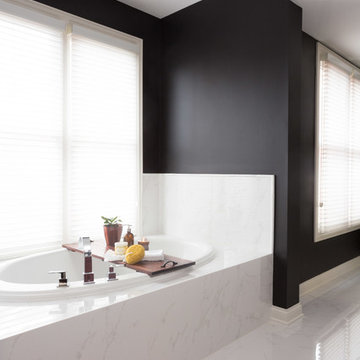
A large master bathroom that exudes glamor and edge. For this bathroom, we adorned the space with a large floating Alderwood vanity consisting of a gorgeous cherry wood finish, large crystal knobs, LED lights, and a mini bar and coffee station.
We made sure to keep a traditional glam look while adding in artistic features such as the creatively shaped entryway, dramatic black accent walls, and intricately designed shower niche.
Other features include a large crystal chandelier, porcelain tiled shower, and subtle recessed lights.
Home located in Glenview, Chicago. Designed by Chi Renovation & Design who serve Chicago and it's surrounding suburbs, with an emphasis on the North Side and North Shore. You'll find their work from the Loop through Lincoln Park, Skokie, Wilmette, and all of the way up to Lake Forest.
For more about Chi Renovation & Design, click here: https://www.chirenovation.com/
To learn more about this project, click here: https://www.chirenovation.com/portfolio/glenview-master-bathroom-remodeling/#bath-renovation
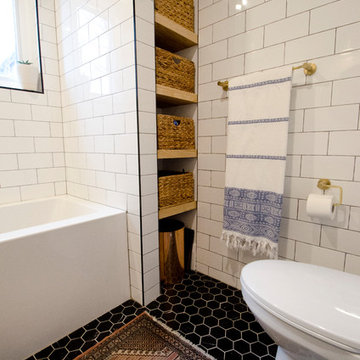
Carter Fox Renovations was hired to do a complete renovation of this semi-detached home in the Gerrard-Coxwell neighbourhood of Toronto. The main floor was completely gutted and transformed - most of the interior walls and ceilings were removed, a large sliding door installed across the back, and a small powder room added. All the electrical and plumbing was updated and new herringbone hardwood installed throughout.
Upstairs, the bathroom was expanded by taking space from the adjoining bedroom. We added a second floor laundry and new hardwood throughout. The walls and ceiling were plaster repaired and painted, avoiding the time, expense and excessive creation of landfill involved in a total demolition.
The clients had a very clear picture of what they wanted, and the finished space is very liveable and beautifully showcases their style.
Photo: Julie Carter
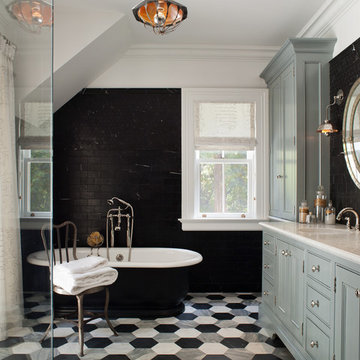
Réalisation d'une salle de bain principale tradition avec un lavabo encastré, des portes de placard grises, un plan de toilette en marbre, une baignoire indépendante, une douche d'angle, un carrelage gris, un carrelage de pierre, un mur noir, un sol en marbre et un placard avec porte à panneau encastré.
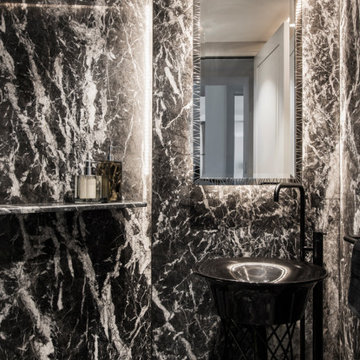
Contemporary Powder Room In KENSINGTON TOWNHOUSE project by KNOF design
Idées déco pour une salle de bain contemporaine de taille moyenne avec un placard en trompe-l'oeil, des portes de placard noires, un carrelage noir et blanc, du carrelage en marbre, un mur noir, un sol en marbre, une vasque, un plan de toilette en surface solide, un sol noir et un plan de toilette noir.
Idées déco pour une salle de bain contemporaine de taille moyenne avec un placard en trompe-l'oeil, des portes de placard noires, un carrelage noir et blanc, du carrelage en marbre, un mur noir, un sol en marbre, une vasque, un plan de toilette en surface solide, un sol noir et un plan de toilette noir.
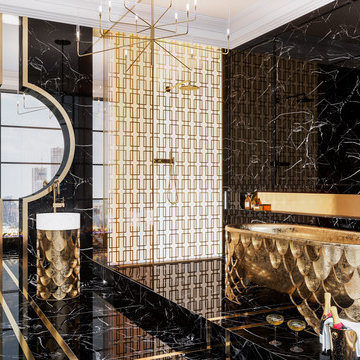
Idées déco pour une salle de bain principale classique avec une baignoire indépendante, un carrelage noir, du carrelage en marbre, un mur noir, un sol en marbre et un sol noir.

This moody bathroom features a black paneled wall with a minimal white oak shaker vanity. Its simplicity is offset with the patterned marble mosaic floors. We removed the bathtub and added a classic, white subway tile with a niche and glass door. The brass hardware adds contrast and rattan is incorporated for warmth.
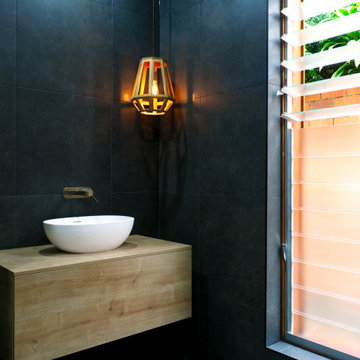
Exemple d'une salle de bain principale rétro en bois foncé avec un placard à porte plane, une douche d'angle, un carrelage blanc, du carrelage en marbre, un mur noir, un sol en marbre, un lavabo intégré, un plan de toilette en marbre, un sol noir, aucune cabine et un plan de toilette blanc.
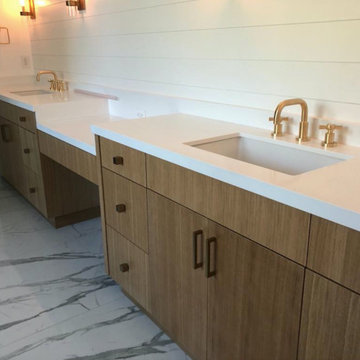
This bathroom remodeling, for our client, Lisa was one of our favorites. Started out with a white marble floor that leads to a Nero marble side wall and standing shower. Compliments the contemporary look of hazel double vanity with gold finishes.
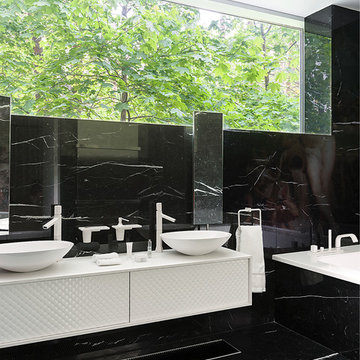
STEPHAN JULLIARD
Idée de décoration pour une salle de bain principale design avec des portes de placard blanches, un carrelage noir, des dalles de pierre, un mur noir, un sol en marbre et une vasque.
Idée de décoration pour une salle de bain principale design avec des portes de placard blanches, un carrelage noir, des dalles de pierre, un mur noir, un sol en marbre et une vasque.
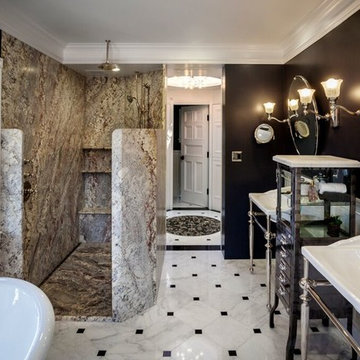
Réalisation d'une douche en alcôve principale tradition de taille moyenne avec une baignoire indépendante, un carrelage marron, un carrelage gris, des dalles de pierre, un mur noir, un sol en marbre, un plan vasque, un sol multicolore et aucune cabine.
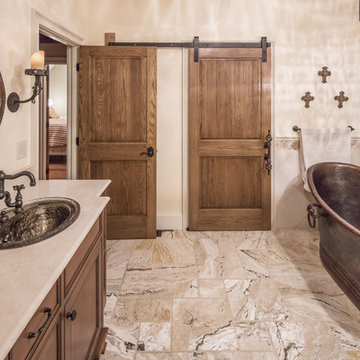
The master bathroom features slipper style free-standing copper tub. The barn doors and rustic hardware add a character to the post-and-beam home. The cabinetry features furniture elements and the glass sinks simply sparkle.
Photo by Great Island Photography
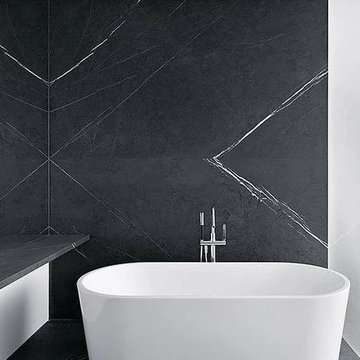
Cette photo montre une salle de bain principale tendance de taille moyenne avec une baignoire indépendante, un carrelage noir et blanc, du carrelage en marbre, un mur noir, un sol en marbre et un sol noir.
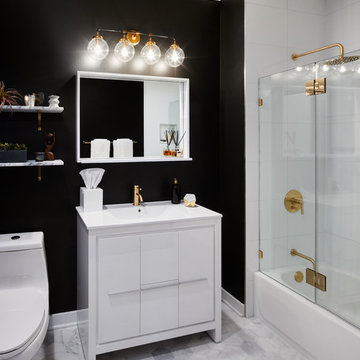
Dustin Halleck
Cette image montre une salle de bain principale minimaliste de taille moyenne avec des portes de placard blanches, une baignoire en alcôve, un combiné douche/baignoire, WC à poser, un carrelage blanc, un mur noir, un sol en marbre, un lavabo encastré, un sol blanc, une cabine de douche à porte battante, un plan de toilette blanc, meuble simple vasque et meuble-lavabo sur pied.
Cette image montre une salle de bain principale minimaliste de taille moyenne avec des portes de placard blanches, une baignoire en alcôve, un combiné douche/baignoire, WC à poser, un carrelage blanc, un mur noir, un sol en marbre, un lavabo encastré, un sol blanc, une cabine de douche à porte battante, un plan de toilette blanc, meuble simple vasque et meuble-lavabo sur pied.
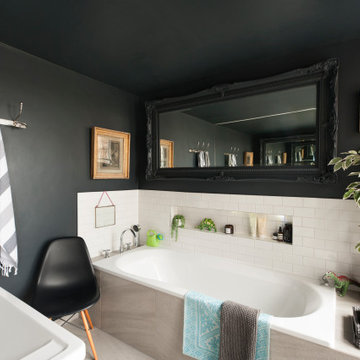
Cette image montre une salle de bain victorienne avec une baignoire posée, un carrelage blanc, un carrelage métro, un mur noir, un sol en marbre et meuble double vasque.

The strikingly beautiful master bathroom was designed with a simple black and white color palette. Our custom Cesar Italian wall hung vanities are graced with vessel sinks, round mirrors and wonderful chrome sconces. A large walk-in shower and free standing tub attends to all needs. The view through the large sliding glass door completes this space.
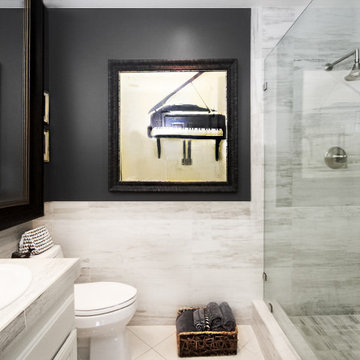
Sophisticated and modern bathroom with bold contrasting accent colors and high end finishes.
Inspiration pour une salle de bain minimaliste avec un placard avec porte à panneau surélevé, des portes de placard blanches, une douche ouverte, WC à poser, un mur noir, un sol en marbre, un lavabo posé, un plan de toilette en carrelage, un sol blanc, aucune cabine, un plan de toilette blanc, meuble double vasque et meuble-lavabo encastré.
Inspiration pour une salle de bain minimaliste avec un placard avec porte à panneau surélevé, des portes de placard blanches, une douche ouverte, WC à poser, un mur noir, un sol en marbre, un lavabo posé, un plan de toilette en carrelage, un sol blanc, aucune cabine, un plan de toilette blanc, meuble double vasque et meuble-lavabo encastré.
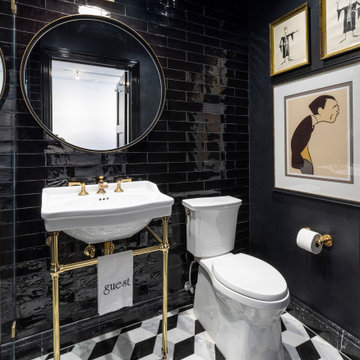
Black, white, and gold create a dramatic guest bath! Geometric square floor tile adds another dimension to this bathroom design. One of our favorite details to do in a bathroom is the hardware and plumbing. Gold highlights rather than hide the plumbing.
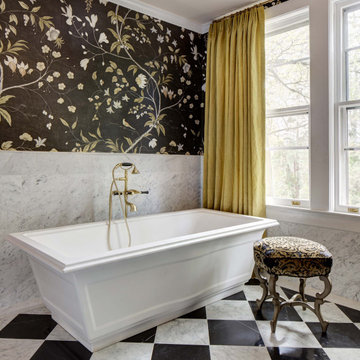
Luxurious freestanding tub with black and gold floral wallpaper.
Idée de décoration pour une grande salle de bain principale tradition avec une baignoire indépendante, un carrelage gris, du carrelage en marbre, un mur noir, un sol en marbre, un sol blanc et du papier peint.
Idée de décoration pour une grande salle de bain principale tradition avec une baignoire indépendante, un carrelage gris, du carrelage en marbre, un mur noir, un sol en marbre, un sol blanc et du papier peint.
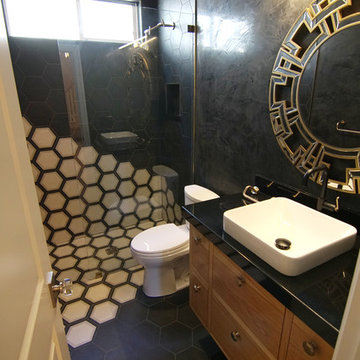
Exemple d'une salle de bain chic en bois clair de taille moyenne avec un placard à porte plane, un carrelage noir, du carrelage en marbre, un plan de toilette en marbre, un plan de toilette noir, WC séparés, un mur noir, un sol en marbre, une vasque, un sol noir et une cabine de douche à porte battante.
Idées déco de salles de bain avec un mur noir et un sol en marbre
4