Idées déco de salles de bain avec un mur noir
Trier par :
Budget
Trier par:Populaires du jour
21 - 40 sur 461 photos
1 sur 3
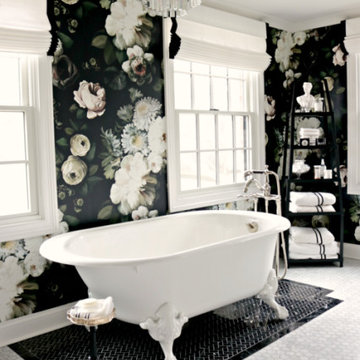
Idées déco pour une salle de bain principale classique avec des portes de placard blanches, une baignoire indépendante, un mur noir, un sol en marbre, un plan de toilette en marbre et un plan de toilette blanc.

In this new build we achieved a southern classic look on the exterior, with a modern farmhouse flair in the interior. The palette for this project focused on neutrals, natural woods, hues of blues, and accents of black. This allowed for a seamless and calm transition from room to room having each space speak to one another for a constant style flow throughout the home. We focused heavily on statement lighting, and classic finishes with a modern twist.
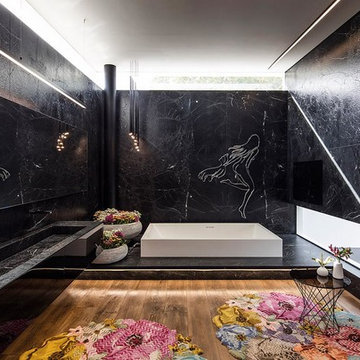
Master ensuite 1 with 1200 x 1800 corian bath self filling
custom supplied and installed vanity area with custom sink
notebathroom TV 40" above bath
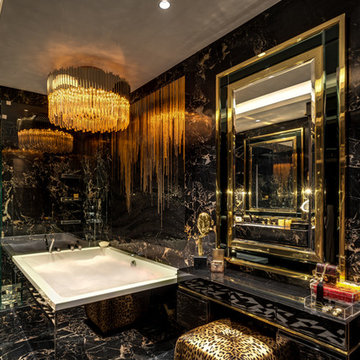
This 2,500 sq. ft luxury apartment in Mumbai has been created using timeless & global style. The design of the apartment's interiors utilizes elements from across the world & is a reflection of the client’s lifestyle.
The public & private zones of the residence use distinct colour &materials that define each space.The living area exhibits amodernstyle with its blush & light grey charcoal velvet sofas, statement wallpaper& an exclusive mauve ostrich feather floor lamp.The bar section is the focal feature of the living area with its 10 ft long counter & an aquarium right beneath. This section is the heart of the home in which the family spends a lot of time. The living area opens into the kitchen section which is a vision in gold with its surfaces being covered in gold mosaic work.The concealed media room utilizes a monochrome flooring with a custom blue wallpaper & a golden centre table.
The private sections of the residence stay true to the preferences of its owners. The master bedroom displays a warmambiance with its wooden flooring & a designer bed back installation. The daughter's bedroom has feminine design elements like the rose wallpaper bed back, a motorized round bed & an overall pink and white colour scheme.
This home blends comfort & aesthetics to result in a space that is unique & inviting.
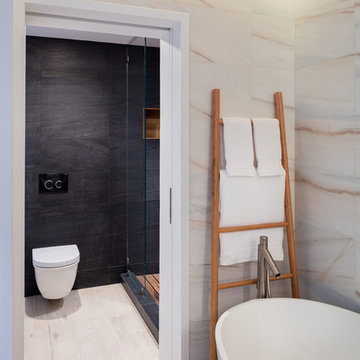
A hint of the wood-clad shower is seen here. Above the tub is a light cove that surrounds and 'floats' the ceiling.
Inspiration pour une grande douche en alcôve principale design en bois foncé avec un placard à porte plane, une baignoire indépendante, WC suspendus, un carrelage blanc, du carrelage en marbre, un mur noir, un sol en bois brun, un lavabo suspendu, un plan de toilette en quartz modifié, un sol beige, une cabine de douche à porte battante et un plan de toilette blanc.
Inspiration pour une grande douche en alcôve principale design en bois foncé avec un placard à porte plane, une baignoire indépendante, WC suspendus, un carrelage blanc, du carrelage en marbre, un mur noir, un sol en bois brun, un lavabo suspendu, un plan de toilette en quartz modifié, un sol beige, une cabine de douche à porte battante et un plan de toilette blanc.
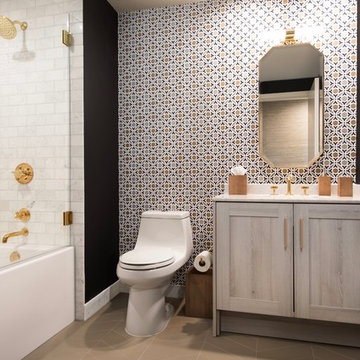
A masculine High Rise condo outfitted for a bachelor to enjoy the contemporary loft style of the home and views with handsome, bold furnishings.
Idées déco pour une salle de bain contemporaine en bois clair de taille moyenne avec un placard à porte shaker, une baignoire posée, une douche ouverte, WC à poser, un carrelage gris, du carrelage en marbre, un mur noir, carreaux de ciment au sol, un lavabo posé, un plan de toilette en marbre, un sol gris, une cabine de douche à porte battante et un plan de toilette blanc.
Idées déco pour une salle de bain contemporaine en bois clair de taille moyenne avec un placard à porte shaker, une baignoire posée, une douche ouverte, WC à poser, un carrelage gris, du carrelage en marbre, un mur noir, carreaux de ciment au sol, un lavabo posé, un plan de toilette en marbre, un sol gris, une cabine de douche à porte battante et un plan de toilette blanc.
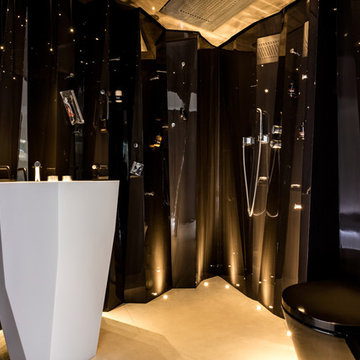
Andrew Beasley Photography
Inspiration pour une petite salle de bain principale design avec une douche à l'italienne, WC suspendus, un carrelage noir, des plaques de verre, un mur noir, sol en béton ciré et un plan vasque.
Inspiration pour une petite salle de bain principale design avec une douche à l'italienne, WC suspendus, un carrelage noir, des plaques de verre, un mur noir, sol en béton ciré et un plan vasque.
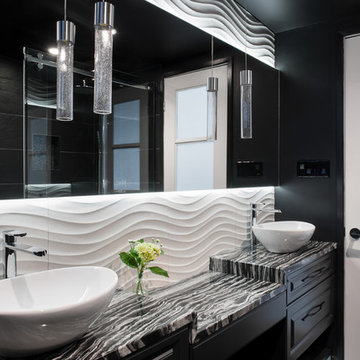
Black bathroom with high end finishes, custom vanity with double sinks and makeup application area. This bathroom is small but packs a punch with each and every last detail. Infinity mirror, back lit, atop three dimensional cream color tile. The vessel sinks sit atop gorgeous black and white granite that flows on the horizontal and is mitered at the corners. Hanging pendants flanking the makeup area have a bubble effect and create the perfect light for applying makeup. The fittings are Graff.
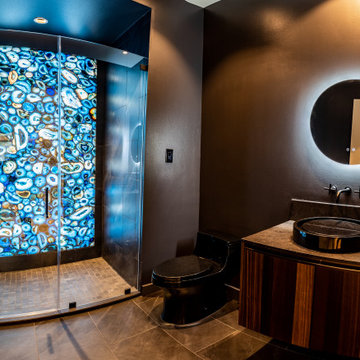
Our Vanderbilt pool bathroom renovation showcases a fabulous LED backlit blue agate stone slab wall as the main focal point of the room. What was once a bright yet boring space is now spruced with immaculate shades of glowing blue agate. Continuing with the contemporary theme, this pool bathroom features black porcelain tile, a black granite infinity-pool-styled vessel sink, and black plumbing fixtures.
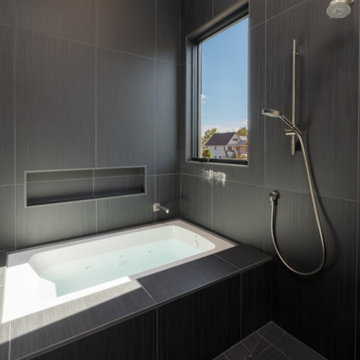
Cette photo montre une salle de bain moderne de taille moyenne avec un placard à porte plane, des portes de placard noires, une baignoire posée, une douche ouverte, WC suspendus, un carrelage noir, des carreaux de porcelaine, un mur noir, un sol en carrelage de porcelaine, un plan de toilette en quartz modifié, un sol noir, aucune cabine, meuble simple vasque et meuble-lavabo suspendu.
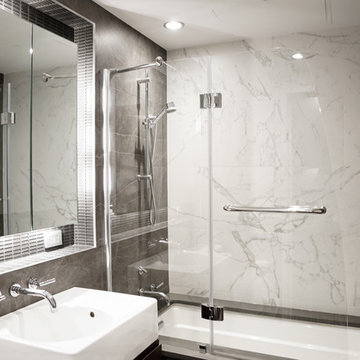
Aménagement d'une salle de bain principale contemporaine de taille moyenne avec une baignoire en alcôve, un combiné douche/baignoire, un carrelage noir et blanc, du carrelage en marbre, un mur noir, une vasque et une cabine de douche à porte battante.
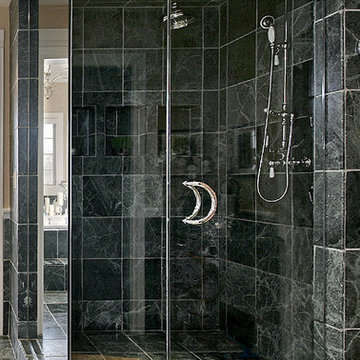
This Glass Shower was to be made modern, the house's style was rather black-and-white.
Idées déco pour une grande salle de bain principale moderne avec une douche d'angle, un carrelage noir, des carreaux de céramique, un mur noir et un sol en carrelage de céramique.
Idées déco pour une grande salle de bain principale moderne avec une douche d'angle, un carrelage noir, des carreaux de céramique, un mur noir et un sol en carrelage de céramique.
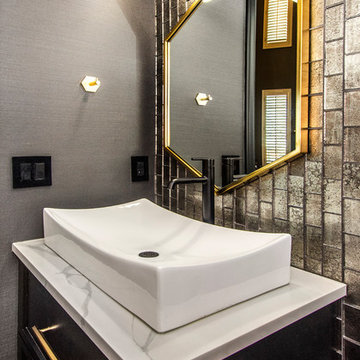
Our clients came to us wanting to update and open up their kitchen, breakfast nook, wet bar, and den. They wanted a cleaner look without clutter but didn’t want to go with an all-white kitchen, fearing it’s too trendy. Their kitchen was not utilized well and was not aesthetically appealing; it was very ornate and dark. The cooktop was too far back in the kitchen towards the butler’s pantry, making it awkward when cooking, so they knew they wanted that moved. The rest was left up to our designer to overcome these obstacles and give them their dream kitchen.
We gutted the kitchen cabinets, including the built-in china cabinet and all finishes. The pony wall that once separated the kitchen from the den (and also housed the sink, dishwasher, and ice maker) was removed, and those appliances were relocated to the new large island, which had a ton of storage and a 15” overhang for bar seating. Beautiful aged brass Quebec 6-light pendants were hung above the island.
All cabinets were replaced and drawers were designed to maximize storage. The Eclipse “Greensboro” cabinetry was painted gray with satin brass Emtek Mod Hex “Urban Modern” pulls. A large banquet seating area was added where the stand-alone kitchen table once sat. The main wall was covered with 20x20 white Golwoo tile. The backsplash in the kitchen and the banquette accent tile was a contemporary coordinating Tempesta Neve polished Wheaton mosaic marble.
In the wet bar, they wanted to completely gut and replace everything! The overhang was useless and it was closed off with a large bar that they wanted to be opened up, so we leveled out the ceilings and filled in the original doorway into the bar in order for the flow into the kitchen and living room more natural. We gutted all cabinets, plumbing, appliances, light fixtures, and the pass-through pony wall. A beautiful backsplash was installed using Nova Hex Graphite ceramic mosaic 5x5 tile. A 15” overhang was added at the counter for bar seating.
In the den, they hated the brick fireplace and wanted a less rustic look. The original mantel was very bulky and dark, whereas they preferred a more rectangular firebox opening, if possible. We removed the fireplace and surrounding hearth, brick, and trim, as well as the built-in cabinets. The new fireplace was flush with the wall and surrounded with Tempesta Neve Polished Marble 8x20 installed in a Herringbone pattern. The TV was hung above the fireplace and floating shelves were added to the surrounding walls for photographs and artwork.
They wanted to completely gut and replace everything in the powder bath, so we started by adding blocking in the wall for the new floating cabinet and a white vessel sink. Black Boardwalk Charcoal Hex Porcelain mosaic 2x2 tile was used on the bathroom floor; coordinating with a contemporary “Cleopatra Silver Amalfi” black glass 2x4 mosaic wall tile. Two Schoolhouse Electric “Isaac” short arm brass sconces were added above the aged brass metal framed hexagon mirror. The countertops used in here, as well as the kitchen and bar, were Elements quartz “White Lightning.” We refinished all existing wood floors downstairs with hand scraped with the grain. Our clients absolutely love their new space with its ease of organization and functionality.
Design/Remodel by Hatfield Builders & Remodelers | Photography by Versatile Imaging
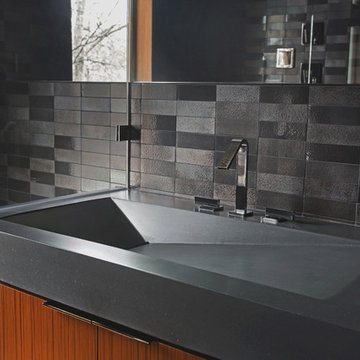
Photo by Jeff Roffman
Exemple d'une salle de bain moderne de taille moyenne avec une grande vasque, un plan de toilette en béton, WC à poser, un carrelage noir, des carreaux de céramique, un mur noir et un sol en carrelage de porcelaine.
Exemple d'une salle de bain moderne de taille moyenne avec une grande vasque, un plan de toilette en béton, WC à poser, un carrelage noir, des carreaux de céramique, un mur noir et un sol en carrelage de porcelaine.

Photography: Regan Wood Photography
Cette image montre une salle de bain design en bois brun de taille moyenne avec un placard à porte plane, un carrelage noir, mosaïque, un sol en ardoise, une vasque, un sol noir, aucune cabine, un plan de toilette noir, un plan de toilette en carrelage et un mur noir.
Cette image montre une salle de bain design en bois brun de taille moyenne avec un placard à porte plane, un carrelage noir, mosaïque, un sol en ardoise, une vasque, un sol noir, aucune cabine, un plan de toilette noir, un plan de toilette en carrelage et un mur noir.
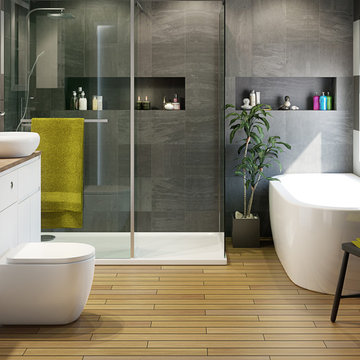
From luxury bathroom suites and furniture collections to stylish showers and bathroom accessories to add the finishing touches, B&Q is the premier destination for all your bathroom project needs.
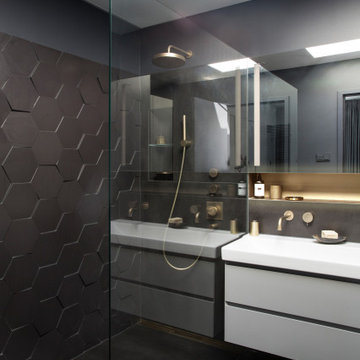
Der Kunde hat in seiner Wohnung 3 Bäder, die wir alle unterschiedlich gestalten wollten. Das Masterbad haben wir sehr maskulin gestaltet mit schwarzen dreidimensionalen Hexagonfliesen in der Dusche. Der Kunde hat eine Entkalkungsanlage. Eine freistehende Koralle Duschwand wirkt luftig. Im Kontrast dazu die messingfarbenen Armaturen und Duschrinne. Die Dusche hat eine indirekt beleuchtbare Nische, die Nische über dem XXL- Waschbecken ist mit Goldfarbe gestrichen.

Downstairs bathroom
black walls, white subway tile, black and white hexagon floor
Exemple d'une petite salle d'eau nature avec une douche d'angle, WC séparés, un carrelage blanc, un carrelage métro, un mur noir, un sol en carrelage de porcelaine, une vasque, un plan de toilette en quartz modifié, un sol noir, une cabine de douche à porte battante et un plan de toilette blanc.
Exemple d'une petite salle d'eau nature avec une douche d'angle, WC séparés, un carrelage blanc, un carrelage métro, un mur noir, un sol en carrelage de porcelaine, une vasque, un plan de toilette en quartz modifié, un sol noir, une cabine de douche à porte battante et un plan de toilette blanc.

Baño dimensiones medias con suelo de cerámica porcelánica de gran formato. Plato de ducha ejecutado de obra y solado con porcelánico imitación madera. Emparchado de piedra en zona de lavabo, etc..

This is the master bathroom shower. We expanded the bathroom area by taking over the upstairs apartment kitchen when we combined apartments. This shower features a teak wood shower floor for a luxurious feel under foot. Also in teak is the shower nook for soaps and bottles. The rain head and hand shower make for a flexible and exhilarating bathing experience, complete with a bench for relaxing. Photos by Brad Dickson
Idées déco de salles de bain avec un mur noir
2