Idées déco de salles de bain avec un mur orange et un lavabo encastré
Trier par :
Budget
Trier par:Populaires du jour
161 - 180 sur 782 photos
1 sur 3
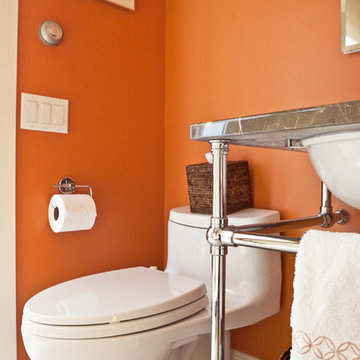
Denison Lourenco/ Deraso
Idée de décoration pour une salle de bain tradition avec un lavabo encastré, un plan de toilette en granite, WC à poser, un mur orange et un sol en carrelage de céramique.
Idée de décoration pour une salle de bain tradition avec un lavabo encastré, un plan de toilette en granite, WC à poser, un mur orange et un sol en carrelage de céramique.
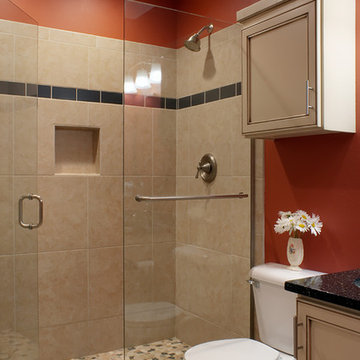
Idée de décoration pour une salle d'eau tradition avec un lavabo encastré, un placard à porte shaker, des portes de placard beiges, un plan de toilette en quartz, un carrelage beige, des carreaux de céramique et un mur orange.
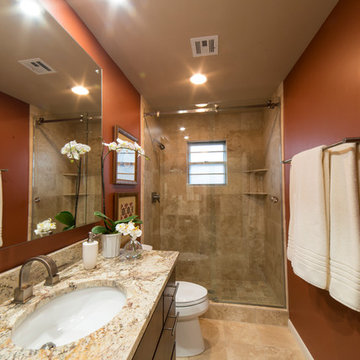
Bathroom remodel by Kitchen Concepts. Photo by me, P-Qubed Preston Power Photography
Réalisation d'une salle de bain tradition en bois foncé de taille moyenne avec un lavabo encastré, un placard à porte plane, un plan de toilette en granite, WC à poser, un carrelage beige, un carrelage de pierre, un mur orange et un sol en marbre.
Réalisation d'une salle de bain tradition en bois foncé de taille moyenne avec un lavabo encastré, un placard à porte plane, un plan de toilette en granite, WC à poser, un carrelage beige, un carrelage de pierre, un mur orange et un sol en marbre.
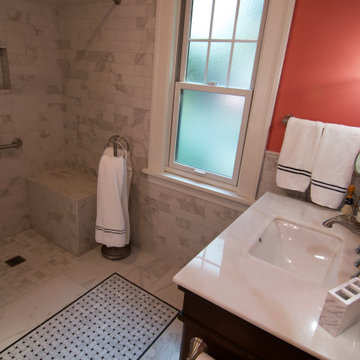
This remodeled bath features a roomy, zero step tile shower with a rainhead and hand held shower sprayer with sidebar. Safety features in the shower include multiple grab bars and a bench for seating. A few of the beautiful design details include the arched ceiling opening to the shower, a tile rug and matching shower niche.
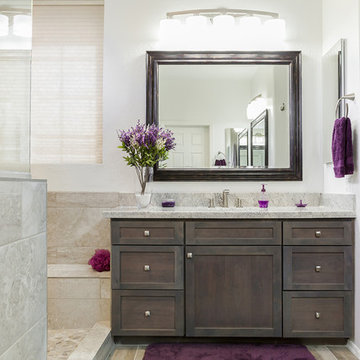
Idées déco pour une douche en alcôve principale classique en bois foncé de taille moyenne avec un placard avec porte à panneau encastré, WC à poser, un carrelage beige, un mur orange, un sol en carrelage de porcelaine, un lavabo encastré, un plan de toilette en granite, un sol marron, aucune cabine et des carreaux de porcelaine.
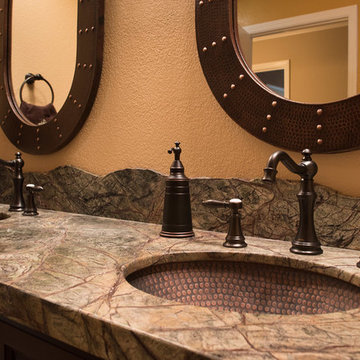
Bathrooms don't have to be boring or basic. They can inspire you, entertain you, and really wow your guests. This rustic-modern design truly represents this family and their home.
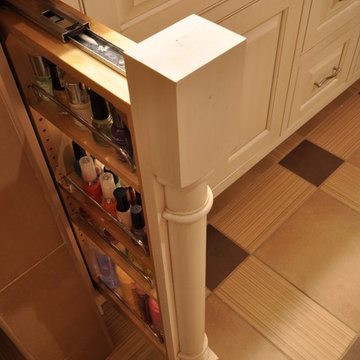
This is a great way to organize small bathroom items like nail polish.
Inspiration pour une salle de bain traditionnelle de taille moyenne pour enfant avec un placard en trompe-l'oeil, des portes de placard blanches, une baignoire en alcôve, un carrelage marron, des carreaux de porcelaine, un mur orange, un sol en carrelage de porcelaine, un plan de toilette en quartz modifié et un lavabo encastré.
Inspiration pour une salle de bain traditionnelle de taille moyenne pour enfant avec un placard en trompe-l'oeil, des portes de placard blanches, une baignoire en alcôve, un carrelage marron, des carreaux de porcelaine, un mur orange, un sol en carrelage de porcelaine, un plan de toilette en quartz modifié et un lavabo encastré.
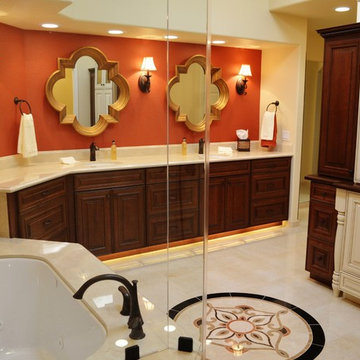
Multiple drawer stacks provide ample storage for bath items. Lower cabinets conceal a pull out hamper and pull out trash can.
Cette image montre une grande salle de bain principale traditionnelle en bois foncé avec un lavabo encastré, un placard avec porte à panneau surélevé, un plan de toilette en marbre, une baignoire encastrée, une douche double, un bidet, un carrelage beige, un carrelage de pierre, un mur orange et un sol en carrelage de porcelaine.
Cette image montre une grande salle de bain principale traditionnelle en bois foncé avec un lavabo encastré, un placard avec porte à panneau surélevé, un plan de toilette en marbre, une baignoire encastrée, une douche double, un bidet, un carrelage beige, un carrelage de pierre, un mur orange et un sol en carrelage de porcelaine.
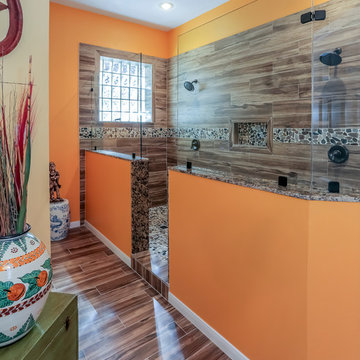
Expansive shower dual shower heads , porcelain wood tile, flat stone floor and border with glass block window.
Aménagement d'une grande salle de bain principale sud-ouest américain avec un placard à porte affleurante, des portes de placards vertess, une douche double, WC séparés, un carrelage marron, des carreaux de porcelaine, un mur orange, un sol en carrelage de porcelaine, un lavabo encastré et un plan de toilette en granite.
Aménagement d'une grande salle de bain principale sud-ouest américain avec un placard à porte affleurante, des portes de placards vertess, une douche double, WC séparés, un carrelage marron, des carreaux de porcelaine, un mur orange, un sol en carrelage de porcelaine, un lavabo encastré et un plan de toilette en granite.
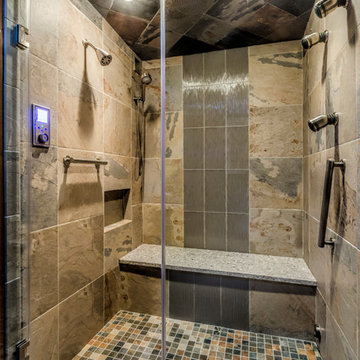
Cette image montre une douche en alcôve principale asiatique de taille moyenne avec un lavabo encastré, un placard avec porte à panneau encastré, des portes de placard grises, un plan de toilette en quartz modifié, WC séparés, un carrelage multicolore, des carreaux de porcelaine, un mur orange et un sol en carrelage de porcelaine.
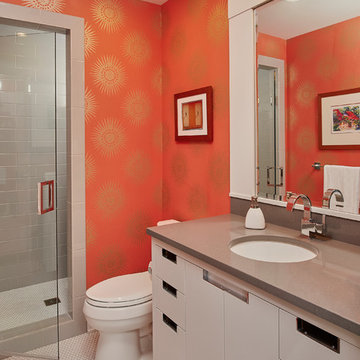
Let there be light. There will be in this sunny style designed to capture amazing views as well as every ray of sunlight throughout the day. Architectural accents of the past give this modern barn-inspired design a historical look and importance. Custom details enhance both the exterior and interior, giving this home real curb appeal. Decorative brackets and large windows surround the main entrance, welcoming friends and family to the handsome board and batten exterior, which also features a solid stone foundation, varying symmetrical roof lines with interesting pitches, trusses, and a charming cupola over the garage. Once inside, an open floor plan provides both elegance and ease. A central foyer leads into the 2,700-square-foot main floor and directly into a roomy 18 by 19-foot living room with a natural fireplace and soaring ceiling heights open to the second floor where abundant large windows bring the outdoors in. Beyond is an approximately 200 square foot screened porch that looks out over the verdant backyard. To the left is the dining room and open-plan family-style kitchen, which, at 16 by 14-feet, has space to accommodate both everyday family and special occasion gatherings. Abundant counter space, a central island and nearby pantry make it as convenient as it is attractive. Also on this side of the floor plan is the first-floor laundry and a roomy mudroom sure to help you keep your family organized. The plan’s right side includes more private spaces, including a large 12 by 17-foot master bedroom suite with natural fireplace, master bath, sitting area and walk-in closet, and private study/office with a large file room. The 1,100-square foot second level includes two spacious family bedrooms and a cozy 10 by 18-foot loft/sitting area. More fun awaits in the 1,600-square-foot lower level, with an 8 by 12-foot exercise room, a hearth room with fireplace, a billiards and refreshment space and a large home theater.
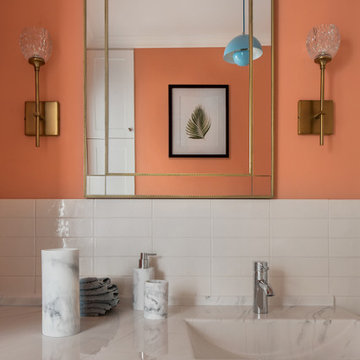
Cette image montre une salle de bain principale bohème de taille moyenne avec un placard avec porte à panneau encastré, des portes de placard blanches, une baignoire en alcôve, une douche ouverte, WC suspendus, un carrelage blanc, des carreaux de céramique, un mur orange, un sol en carrelage de céramique, un lavabo encastré, un plan de toilette en surface solide, un sol gris, une cabine de douche à porte coulissante et un plan de toilette blanc.
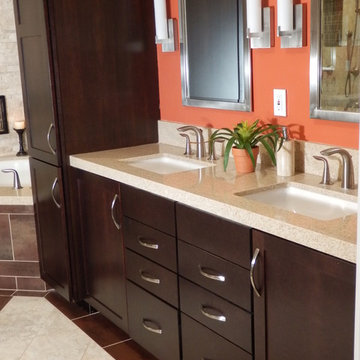
Réalisation d'une salle de bain principale design en bois foncé de taille moyenne avec un lavabo encastré, un placard à porte shaker, un plan de toilette en quartz modifié, une baignoire encastrée, une douche d'angle, WC à poser, un carrelage beige, des carreaux de porcelaine, un mur orange et un sol en carrelage de porcelaine.
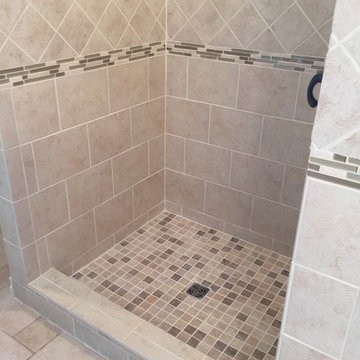
Laura Cavendish
Inspiration pour une salle de bain principale traditionnelle en bois foncé de taille moyenne avec un lavabo encastré, un plan de toilette en quartz modifié, une douche ouverte, WC séparés, un carrelage beige, des carreaux de porcelaine, un mur orange et un sol en carrelage de porcelaine.
Inspiration pour une salle de bain principale traditionnelle en bois foncé de taille moyenne avec un lavabo encastré, un plan de toilette en quartz modifié, une douche ouverte, WC séparés, un carrelage beige, des carreaux de porcelaine, un mur orange et un sol en carrelage de porcelaine.
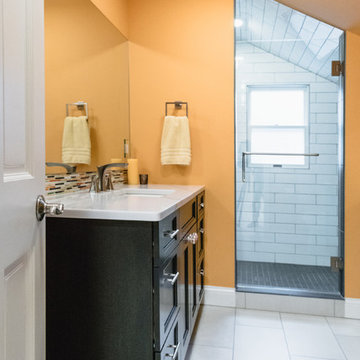
Exemple d'une grande salle de bain moderne en bois foncé pour enfant avec un placard avec porte à panneau encastré, une douche double, WC à poser, un carrelage blanc, des carreaux de porcelaine, un mur orange, un sol en carrelage de porcelaine, un lavabo encastré, un plan de toilette en quartz modifié, un sol gris, une cabine de douche à porte battante et un plan de toilette blanc.
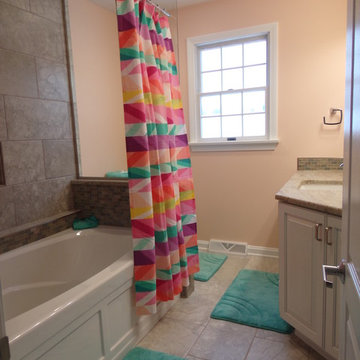
Exemple d'une salle de bain chic de taille moyenne pour enfant avec un lavabo encastré, un placard avec porte à panneau surélevé, des portes de placard blanches, un plan de toilette en granite, une baignoire en alcôve, un combiné douche/baignoire, un carrelage gris, des carreaux de porcelaine, un mur orange et un sol en carrelage de porcelaine.
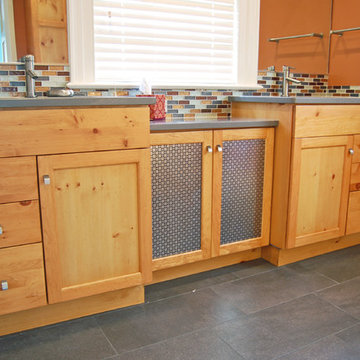
For this bathroom storage was the main challange for the home was built in the early 1900's - The customer wanted to stay in the tradition of the cabinets that would have been used back then, as well as give it an up to date look. We went with Plain & Fancy Cabinets - Vougue f/o door style - Knotty Pine wood - Bisque low sheen finish - Silestone Grey Expo tops - Kohler K2215 Ladena undermount vanity bowls - Delta Compel 561L SSMPU faucets - Yhis job was installed by Gerlak Construction, Inc. - Photos by Ric Guy
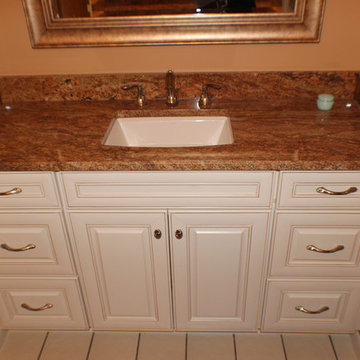
Cette image montre une salle d'eau traditionnelle avec un placard avec porte à panneau surélevé, des portes de placard blanches, un mur orange, un sol en carrelage de céramique, un lavabo encastré et un plan de toilette en granite.
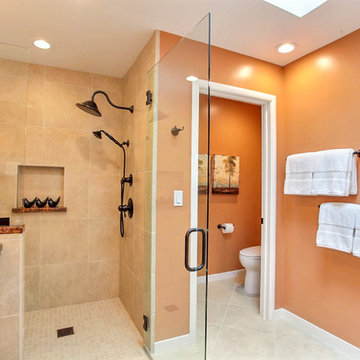
The shower door swings wide to facilitate entering and leaving the shower. The rain shower spray is complimented by a hand-held smaller spray.
Photos: Marilyn Cunningham Photography
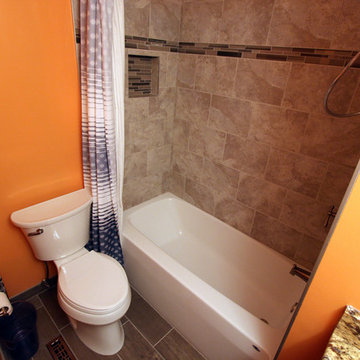
We updated this master bath with Medallion Potter’s Mill cabinets in Maple wood with Ginger Snap stain with Amerock satin nickel pull and a Moen kingsley faucet. In the shower, Daltile 10x14 Perla Grigo tile on the wall with Bliss Mosiac Fusion Clay with recessed 12x12 niche and Daltile 7x20 Gribgo gray tile on the floor and an Aker one-piece gelcoated fiberglass tub.
Idées déco de salles de bain avec un mur orange et un lavabo encastré
9