Idées déco de salles de bain avec un mur orange et un plan de toilette en marbre
Trier par :
Budget
Trier par:Populaires du jour
1 - 20 sur 165 photos
1 sur 3
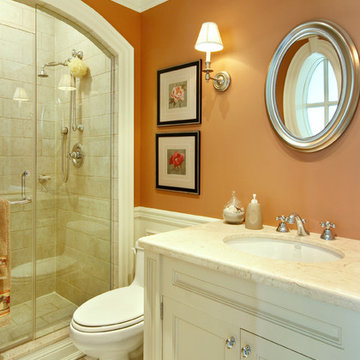
This bathroom has a traditional feel with its custom vanity and arched shower area.
This project is 5+ years old. Most items shown are custom (eg. millwork, upholstered furniture, drapery). Most goods are no longer available. Benjamin Moore paint.
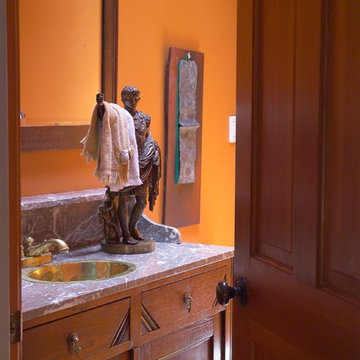
A lovely bathroom clad in a mellower orange, but one that still has plenty of vibrancy. Many wood tones read as orange, so the combination of wood and orange in a room imparts a warm, rich and cozy vibe.
Guest bath
The warm colored walls, antique sink cabinet with copper sink, antique mirror and Roman emperor towel holder practically take you by the hand and lead you in to this luxurious guest bath.
Bathroom Storage: Where to Keep the Towels
Get a hand from a friend! Draping towels around sculptures or other appropriate accessories is both fun and clever. Guest will surely get a kick out of your creativity!
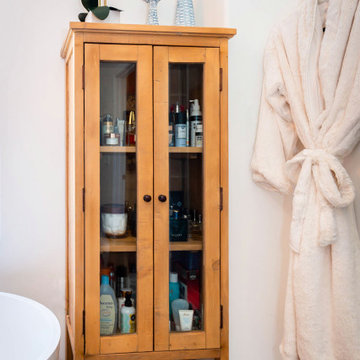
Exemple d'une salle de bain principale nature en bois vieilli de taille moyenne avec un placard en trompe-l'oeil, une baignoire indépendante, une douche d'angle, WC à poser, un carrelage gris, des carreaux de céramique, un mur orange, un sol en carrelage de céramique, un lavabo posé, un plan de toilette en marbre, un sol marron, une cabine de douche à porte battante, un plan de toilette blanc, un banc de douche, meuble double vasque, meuble-lavabo sur pied et du papier peint.
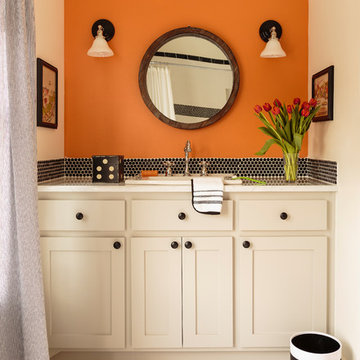
Design: M Siegel Designs
Photo: Mark Lohman
Cette photo montre une salle de bain chic de taille moyenne pour enfant avec un placard à porte shaker, des portes de placard blanches, un carrelage noir, un mur orange, un sol en carrelage de céramique, un lavabo posé, un plan de toilette en marbre et un sol blanc.
Cette photo montre une salle de bain chic de taille moyenne pour enfant avec un placard à porte shaker, des portes de placard blanches, un carrelage noir, un mur orange, un sol en carrelage de céramique, un lavabo posé, un plan de toilette en marbre et un sol blanc.
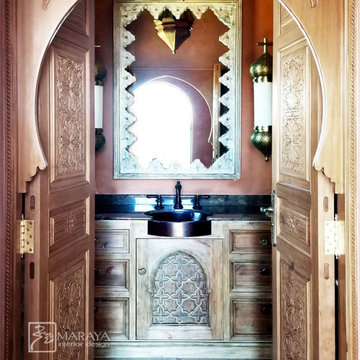
New Moroccan Villa on the Santa Barbara Riviera, overlooking the Pacific ocean and the city. In this terra cotta and deep blue home, we used natural stone mosaics and glass mosaics, along with custom carved stone columns. Every room is colorful with deep, rich colors. In the master bath we used blue stone mosaics on the groin vaulted ceiling of the shower. All the lighting was designed and made in Marrakesh, as were many furniture pieces. The entry black and white columns are also imported from Morocco. We also designed the carved doors and had them made in Marrakesh. Cabinetry doors we designed were carved in Canada. The carved plaster molding were made especially for us, and all was shipped in a large container (just before covid-19 hit the shipping world!) Thank you to our wonderful craftsman and enthusiastic vendors!
Project designed by Maraya Interior Design. From their beautiful resort town of Ojai, they serve clients in Montecito, Hope Ranch, Santa Ynez, Malibu and Calabasas, across the tri-county area of Santa Barbara, Ventura and Los Angeles, south to Hidden Hills and Calabasas.
Architecture by Thomas Ochsner in Santa Barbara, CA
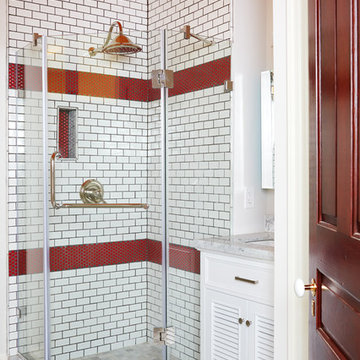
Cette image montre une salle de bain principale bohème avec un placard à porte persienne, des portes de placard blanches, une douche d'angle, un carrelage blanc, des carreaux de céramique, un mur orange, un sol en marbre, un plan vasque, un plan de toilette en marbre et une cabine de douche à porte battante.
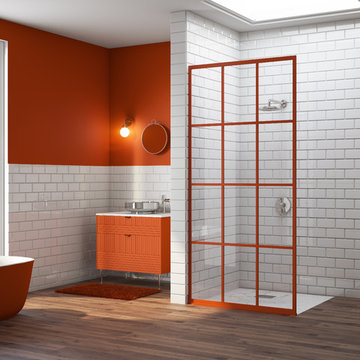
Gridscape Series Colorize Full Divided Light Fixed Panel factory window shower screen featured in eclectic master bath.
Grid Pattern = GS1
Metal Color = Matchtip (Red)
Glass = Clear
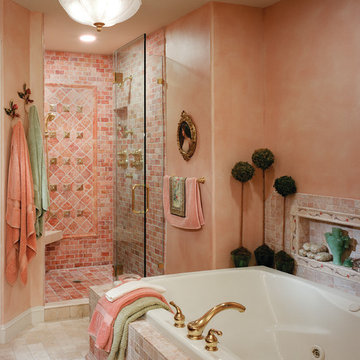
Halkin Mason Photography
Réalisation d'une douche en alcôve principale méditerranéenne avec WC à poser, un carrelage orange, un carrelage rose, un mur orange, un sol en marbre, un lavabo encastré, un plan de toilette en marbre, un sol beige, une cabine de douche à porte battante et une baignoire posée.
Réalisation d'une douche en alcôve principale méditerranéenne avec WC à poser, un carrelage orange, un carrelage rose, un mur orange, un sol en marbre, un lavabo encastré, un plan de toilette en marbre, un sol beige, une cabine de douche à porte battante et une baignoire posée.
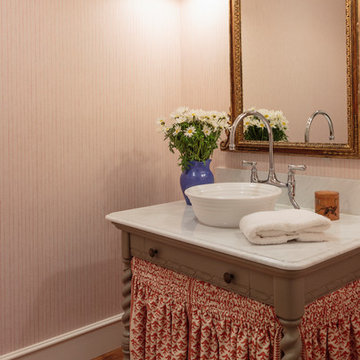
Mark Lohman
Inspiration pour une petite salle de bain rustique avec des portes de placard grises, un mur orange, parquet clair, une vasque, un plan de toilette en marbre, un sol marron et un plan de toilette blanc.
Inspiration pour une petite salle de bain rustique avec des portes de placard grises, un mur orange, parquet clair, une vasque, un plan de toilette en marbre, un sol marron et un plan de toilette blanc.
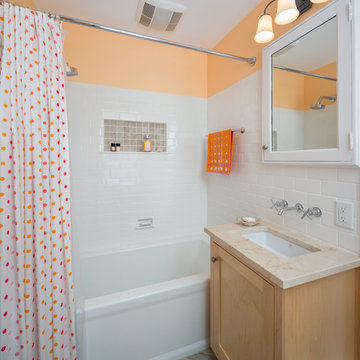
A small, well planed bath that is funtional and beautiful.
Aménagement d'une petite salle de bain classique en bois clair pour enfant avec un placard à porte affleurante, une baignoire en alcôve, un combiné douche/baignoire, WC séparés, un carrelage blanc, un carrelage métro, un mur orange, un sol en carrelage de porcelaine, un lavabo encastré et un plan de toilette en marbre.
Aménagement d'une petite salle de bain classique en bois clair pour enfant avec un placard à porte affleurante, une baignoire en alcôve, un combiné douche/baignoire, WC séparés, un carrelage blanc, un carrelage métro, un mur orange, un sol en carrelage de porcelaine, un lavabo encastré et un plan de toilette en marbre.
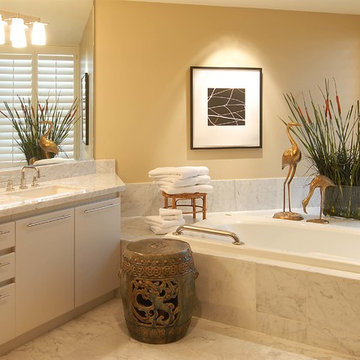
CCMG works directly with their clients to make sure that they get exactly what they want.
Idée de décoration pour une très grande salle de bain principale design avec une vasque, un placard à porte plane, des portes de placard blanches, un plan de toilette en marbre, une baignoire encastrée, une douche ouverte, un carrelage blanc, un carrelage de pierre, un mur orange et un sol en marbre.
Idée de décoration pour une très grande salle de bain principale design avec une vasque, un placard à porte plane, des portes de placard blanches, un plan de toilette en marbre, une baignoire encastrée, une douche ouverte, un carrelage blanc, un carrelage de pierre, un mur orange et un sol en marbre.
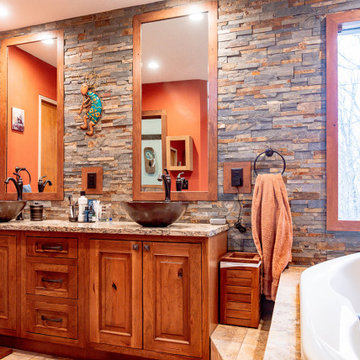
Greater Dayton Building & Remodeling, Beavercreek, Ohio, 2020 Regional CotY Award Winner, Residential Bath $50,001 to $75,000
Réalisation d'une grande douche en alcôve principale sud-ouest américain en bois brun avec un placard avec porte à panneau surélevé, une baignoire posée, WC à poser, un carrelage gris, du carrelage en ardoise, un mur orange, un sol en travertin, une vasque, un plan de toilette en marbre, un sol beige, une cabine de douche à porte battante, un plan de toilette multicolore, des toilettes cachées, meuble double vasque et meuble-lavabo sur pied.
Réalisation d'une grande douche en alcôve principale sud-ouest américain en bois brun avec un placard avec porte à panneau surélevé, une baignoire posée, WC à poser, un carrelage gris, du carrelage en ardoise, un mur orange, un sol en travertin, une vasque, un plan de toilette en marbre, un sol beige, une cabine de douche à porte battante, un plan de toilette multicolore, des toilettes cachées, meuble double vasque et meuble-lavabo sur pied.
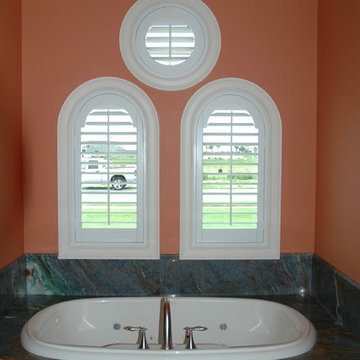
Specialty shape and arched panel shutters.
Aménagement d'une salle de bain principale classique de taille moyenne avec un placard avec porte à panneau surélevé, des portes de placard blanches, une baignoire posée, un carrelage vert, du carrelage en marbre, un mur orange et un plan de toilette en marbre.
Aménagement d'une salle de bain principale classique de taille moyenne avec un placard avec porte à panneau surélevé, des portes de placard blanches, une baignoire posée, un carrelage vert, du carrelage en marbre, un mur orange et un plan de toilette en marbre.
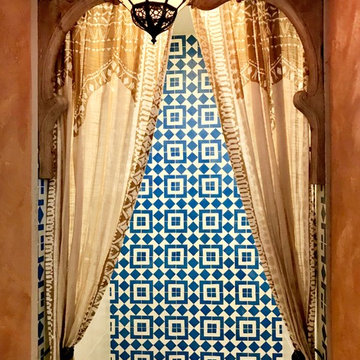
The arch around shower entry is an antique hand carved Moroccan wood. The shower and floor is blue and white Moroccan tile and a Moroccan hanging fixture.
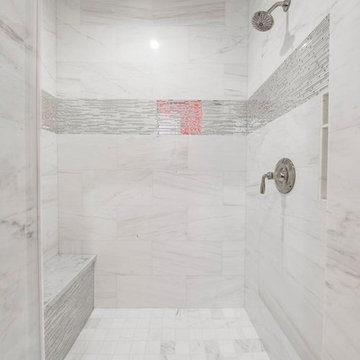
Paul Go Images
Idées déco pour une grande salle de bain classique avec un placard avec porte à panneau surélevé, des portes de placard blanches, un carrelage blanc, du carrelage en marbre, un mur orange, un sol en marbre, un lavabo encastré, un plan de toilette en marbre, un sol blanc et une cabine de douche à porte battante.
Idées déco pour une grande salle de bain classique avec un placard avec porte à panneau surélevé, des portes de placard blanches, un carrelage blanc, du carrelage en marbre, un mur orange, un sol en marbre, un lavabo encastré, un plan de toilette en marbre, un sol blanc et une cabine de douche à porte battante.
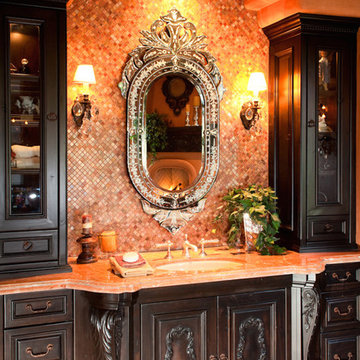
World Renowned Architecture Firm Fratantoni Design created this beautiful home! They design home plans for families all over the world in any size and style. They also have in-house Interior Designer Firm Fratantoni Interior Designers and world class Luxury Home Building Firm Fratantoni Luxury Estates! Hire one or all three companies to design and build and or remodel your home!
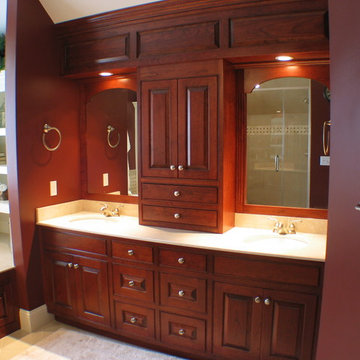
Full Wall of Bathroom Cabinetry
with Paneled Wood Soffit.
Arched Mirror Frames,
Stained Cherry,
Beaded-Inset Cabinet
with Raised Panel Doors.
Built-in Jacuzzi Shelving &
Coordinating Jacuzzi Panels.
Handmade Custom Cabinetry by:
Taylor Made Cabinets, Leominster MA
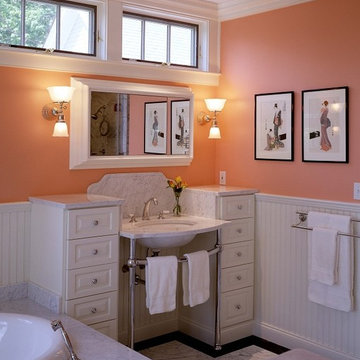
Gioia Alta Honed Marble with bead detail in backsplash
Wright-Ryan Homes - General Contractor
Brian Vanden Brink - Photographer
Idée de décoration pour une salle de bain principale tradition de taille moyenne avec un lavabo de ferme, un placard avec porte à panneau encastré, des portes de placard blanches, un plan de toilette en marbre, une baignoire posée, un carrelage blanc, un mur orange et un sol en marbre.
Idée de décoration pour une salle de bain principale tradition de taille moyenne avec un lavabo de ferme, un placard avec porte à panneau encastré, des portes de placard blanches, un plan de toilette en marbre, une baignoire posée, un carrelage blanc, un mur orange et un sol en marbre.
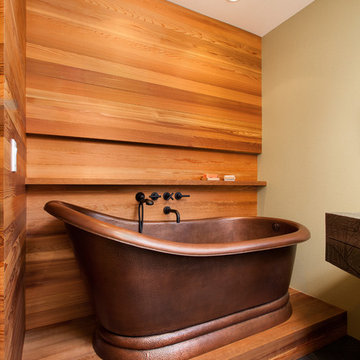
Bathroom. Photo by Clark Dugger
Inspiration pour une salle de bain principale design de taille moyenne avec un placard à porte plane, des portes de placards vertess, une baignoire indépendante, WC séparés, un mur orange, un lavabo intégré, un plan de toilette en marbre, un sol en ardoise et un sol noir.
Inspiration pour une salle de bain principale design de taille moyenne avec un placard à porte plane, des portes de placards vertess, une baignoire indépendante, WC séparés, un mur orange, un lavabo intégré, un plan de toilette en marbre, un sol en ardoise et un sol noir.
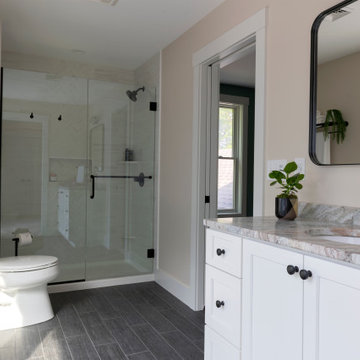
A young adult girl's bathroom with white cabinetry, fantasy brown countertop, herringbone shower feature wall and niche surrounded by a bright paint color.
Idées déco de salles de bain avec un mur orange et un plan de toilette en marbre
1