Idées déco de salles de bain avec un mur orange et un sol beige
Trier par :
Budget
Trier par:Populaires du jour
81 - 100 sur 235 photos
1 sur 3
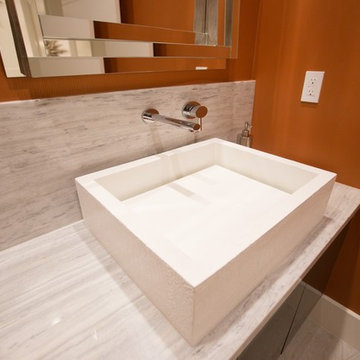
Powder Room
Inspiration pour une salle d'eau minimaliste de taille moyenne avec un placard à porte plane, des portes de placard marrons, un mur orange, une vasque, un plan de toilette en granite, un sol beige et un plan de toilette blanc.
Inspiration pour une salle d'eau minimaliste de taille moyenne avec un placard à porte plane, des portes de placard marrons, un mur orange, une vasque, un plan de toilette en granite, un sol beige et un plan de toilette blanc.
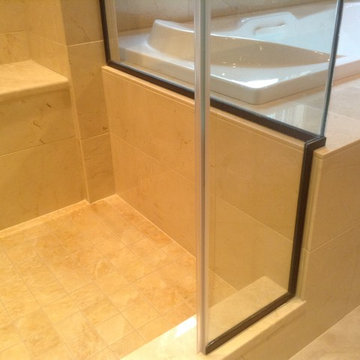
Custom bathroom remodel with a jetted soaking tub, and a steam shower with rain head. Marble tile work throughout.
Inspiration pour une douche en alcôve principale traditionnelle de taille moyenne avec une baignoire posée, un carrelage beige, des carreaux de céramique, un mur orange, un sol en carrelage de céramique, un sol beige et une cabine de douche à porte battante.
Inspiration pour une douche en alcôve principale traditionnelle de taille moyenne avec une baignoire posée, un carrelage beige, des carreaux de céramique, un mur orange, un sol en carrelage de céramique, un sol beige et une cabine de douche à porte battante.
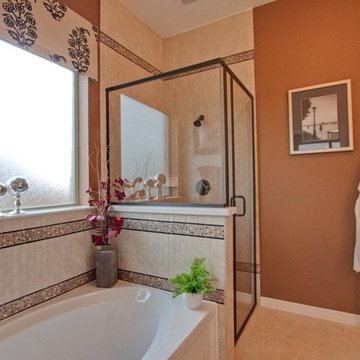
Newmark Homes is attuned to market trends and changing consumer demands. Newmark offers customers award-winning design and construction in homes that incorporate a nationally recognized energy efficiency program and state-of-the-art technology. View all our homes and floorplans www.newmarkhomes.com and experience the NEW mark of Excellence
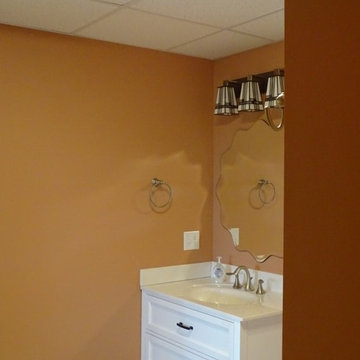
Aménagement d'une grande salle de bain classique avec un placard en trompe-l'oeil, des portes de placard blanches, WC séparés, un sol en vinyl, un lavabo intégré, un plan de toilette en quartz modifié, aucune cabine, un plan de toilette blanc, un mur orange et un sol beige.
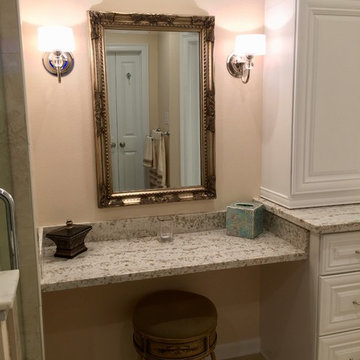
Master Bathroom with Makeup Counter
Cette photo montre une salle de bain principale chic de taille moyenne avec un placard avec porte à panneau surélevé, des portes de placard blanches, une baignoire en alcôve, une douche d'angle, un mur orange, un sol en carrelage de céramique, un lavabo encastré, un plan de toilette en granite, un sol beige, une cabine de douche à porte battante et un plan de toilette gris.
Cette photo montre une salle de bain principale chic de taille moyenne avec un placard avec porte à panneau surélevé, des portes de placard blanches, une baignoire en alcôve, une douche d'angle, un mur orange, un sol en carrelage de céramique, un lavabo encastré, un plan de toilette en granite, un sol beige, une cabine de douche à porte battante et un plan de toilette gris.
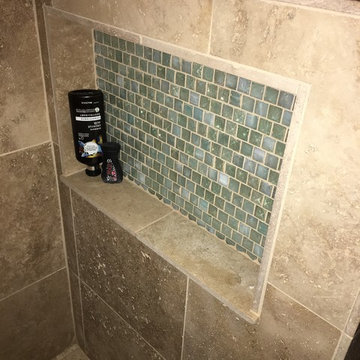
We wanted to give our client the feeling of being in a spa. So we chose colors that would reflect that feeling, warm travertine with hint of aqua. We incorporated a towel warmer and a radiant heating system in the floor that is controlled by a wi-fi programmable thermostat.
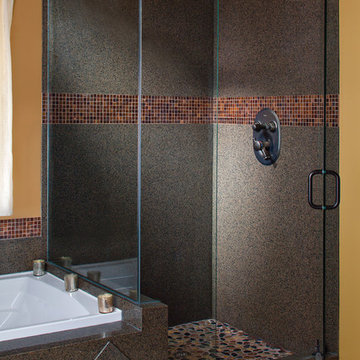
Trend's Tropico Granite & Excalibur Italian Glass Mosaics
Exemple d'une salle de bain principale tendance de taille moyenne avec une douche d'angle, un carrelage marron, des dalles de pierre, un mur orange, un sol en carrelage de porcelaine, un sol beige et une cabine de douche à porte battante.
Exemple d'une salle de bain principale tendance de taille moyenne avec une douche d'angle, un carrelage marron, des dalles de pierre, un mur orange, un sol en carrelage de porcelaine, un sol beige et une cabine de douche à porte battante.
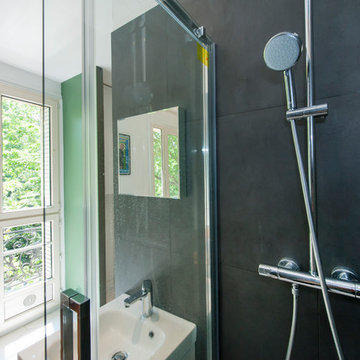
Idées déco pour une salle de bain principale contemporaine de taille moyenne avec une baignoire encastrée, une douche à l'italienne, un mur orange, un lavabo posé, un sol beige et une cabine de douche à porte battante.
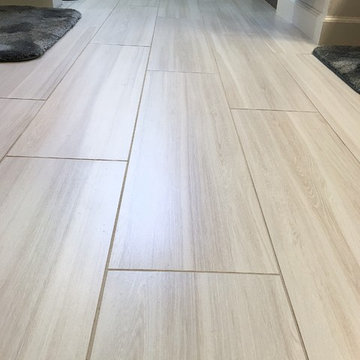
Photo: Kitchens Unlimited
Cette image montre une douche en alcôve principale traditionnelle en bois brun de taille moyenne avec un placard à porte plane, WC séparés, un carrelage multicolore, un carrelage de pierre, un mur orange, un sol en carrelage de céramique, un lavabo encastré, un plan de toilette en quartz modifié, un sol beige et une cabine de douche à porte battante.
Cette image montre une douche en alcôve principale traditionnelle en bois brun de taille moyenne avec un placard à porte plane, WC séparés, un carrelage multicolore, un carrelage de pierre, un mur orange, un sol en carrelage de céramique, un lavabo encastré, un plan de toilette en quartz modifié, un sol beige et une cabine de douche à porte battante.
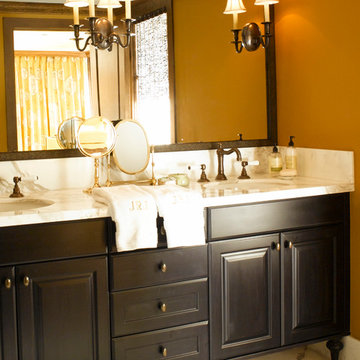
Cette image montre une grande salle de bain principale traditionnelle en bois foncé avec un placard avec porte à panneau surélevé, un mur orange, un lavabo encastré, un plan de toilette en marbre, WC séparés, un sol en carrelage de porcelaine et un sol beige.
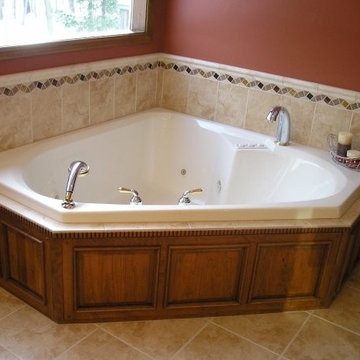
Exemple d'une salle de bain chic avec une baignoire posée, un mur orange, un sol en carrelage de céramique et un sol beige.
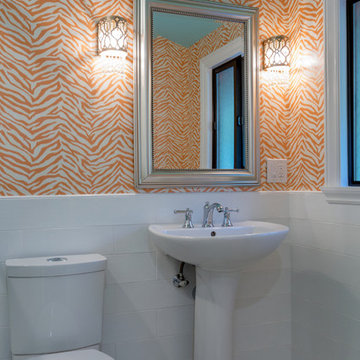
Idées déco pour une salle d'eau campagne de taille moyenne avec WC à poser, un carrelage blanc, un carrelage métro, un mur orange, un lavabo de ferme et un sol beige.
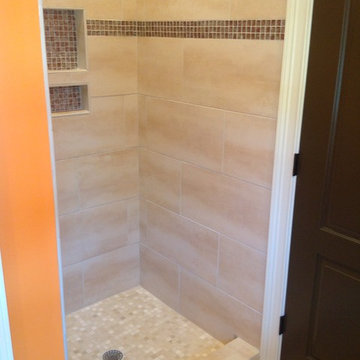
THIS WAS A PLAN DESIGN & INTERIOR DESIGN PROJECT. The Aiken Hunt is a perfect home for a family with many family members. This home was designed for a family who has out of town guests often, and they needed a lot of space to spread out when everyone comes to town for holidays and gatherings. This home meets the demand.
An open concept in the informal areas allows the family to be together when they want to, and separated formal rooms handle the task of formality when entertaining as such. Two Bedroom Suites with private baths, and one addition bedroom with hall bath access and a private Study (plus additional Bonus Room space) are on the second floor. The first floor accommodates a Two Story Foyer, Two Story Living Room, high ceiling Family Room, elaborate Kitchen with eat-in Informal Dining Space, Formal Dining, large Walk-in Closet in the Foyer, Laundry Room, 2 staircases, Master Suite with Sitting Area and a luxury Master Bathroom are all spacious yet, do not waste space. A great house all around.
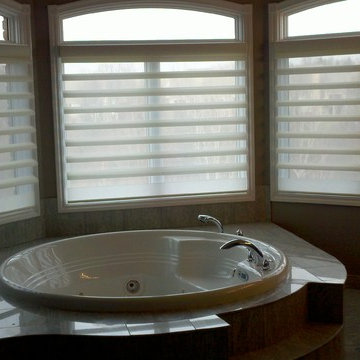
Hybrid material shutters appropriate for bathrooms.
Exemple d'une salle de bain principale tendance de taille moyenne avec une baignoire posée, une douche d'angle, un mur orange, un sol beige et une cabine de douche à porte battante.
Exemple d'une salle de bain principale tendance de taille moyenne avec une baignoire posée, une douche d'angle, un mur orange, un sol beige et une cabine de douche à porte battante.
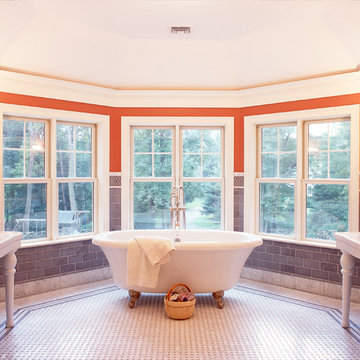
Aménagement d'une salle de bain principale classique de taille moyenne avec une baignoire sur pieds, un combiné douche/baignoire, un carrelage gris, des carreaux de céramique, un mur orange, un sol en carrelage de terre cuite, un plan vasque, un sol beige et aucune cabine.
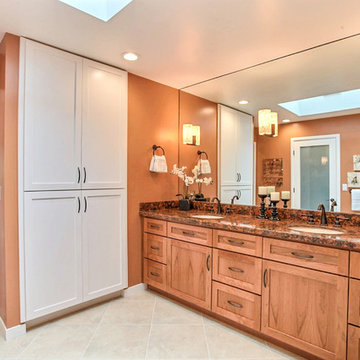
This client added a large linen closet with pull handles to make grabbing a clean towel or bathroom supplies very convenient.
Photos: Marilyn Cunningham Photography
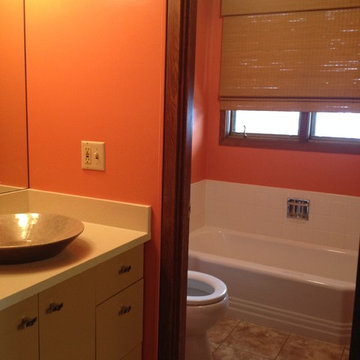
Idée de décoration pour une petite salle de bain vintage en bois clair avec une vasque, un placard à porte plane, une baignoire en alcôve, WC à poser, un mur orange, un sol en carrelage de porcelaine, un plan de toilette en quartz modifié et un sol beige.
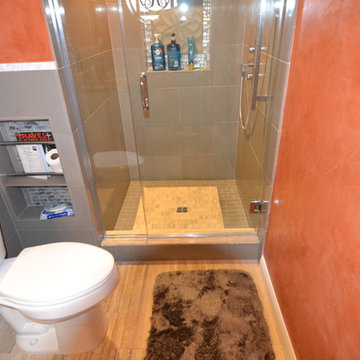
Exemple d'une douche en alcôve principale chic de taille moyenne avec un placard à porte shaker, des portes de placard blanches, WC séparés, un carrelage gris, du carrelage en marbre, un mur orange, un sol en calcaire, un lavabo encastré, un plan de toilette en granite, un sol beige et une cabine de douche à porte battante.
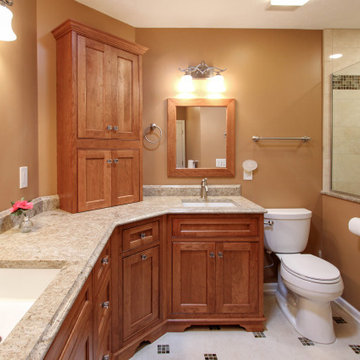
In this masterbath, Medallion Platinum Series Santa Cruz door style with beaded faceframe, Cherry wood finished in Pecan stain vanity and matching framed mirrors were installed. Cambria Berkeley quartz countertop was installed with two undermount sinks. In the shower, Mirasol 10 x 14 Crema Laila polished wall tile with random Forest Marble mix mosaic for the shower floor. Sanaa Gendai Natural random mosaic shower wall border and niche. Kohler verticyl undermount sinks in white, Moen Kingsley faucet and towel bars in brushed nickel. A Jaclo shower system in Satin Nickel with Serena shower head. A custom shower door 3/8" clear heavy duty glass door and panel. On the floor is Mirasol 12 x 12 Crema Laila matte floor tile and 1 x 1 Tozen mosaic tile.
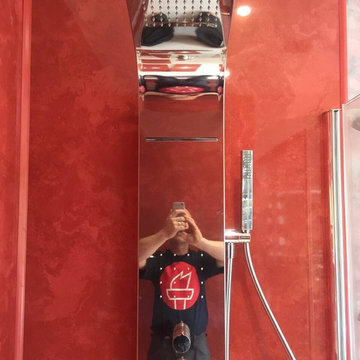
Roca Evolution shower
Inspiration pour une petite salle de bain principale design en bois clair avec un placard à porte plane, une douche ouverte, WC à poser, un mur orange, un sol en vinyl, une vasque, un plan de toilette en surface solide, un sol beige et une cabine de douche à porte battante.
Inspiration pour une petite salle de bain principale design en bois clair avec un placard à porte plane, une douche ouverte, WC à poser, un mur orange, un sol en vinyl, une vasque, un plan de toilette en surface solide, un sol beige et une cabine de douche à porte battante.
Idées déco de salles de bain avec un mur orange et un sol beige
5