Idées déco de salles de bain avec un mur orange et un sol en carrelage de porcelaine
Trier par :
Budget
Trier par:Populaires du jour
81 - 100 sur 536 photos
1 sur 3
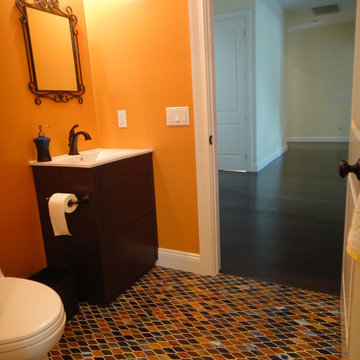
Eye-popping color in this powder room fitted with custom mosaic floor tiles.
Cette photo montre une petite salle d'eau éclectique en bois foncé avec un lavabo intégré, un placard à porte plane, un plan de toilette en quartz modifié, WC à poser, un carrelage multicolore, un mur orange et un sol en carrelage de porcelaine.
Cette photo montre une petite salle d'eau éclectique en bois foncé avec un lavabo intégré, un placard à porte plane, un plan de toilette en quartz modifié, WC à poser, un carrelage multicolore, un mur orange et un sol en carrelage de porcelaine.
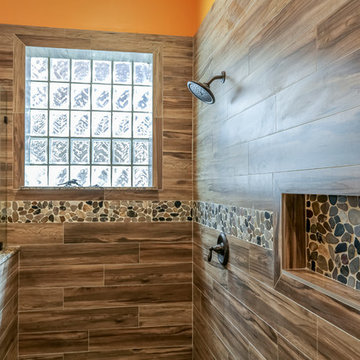
Expansive shower dual shower heads , porcelain wood tile, flat stone floor and border with glass block window.
Inspiration pour une grande salle de bain principale sud-ouest américain avec un placard à porte affleurante, des portes de placards vertess, une douche double, WC séparés, un carrelage marron, des carreaux de porcelaine, un mur orange, un sol en carrelage de porcelaine, un lavabo encastré et un plan de toilette en granite.
Inspiration pour une grande salle de bain principale sud-ouest américain avec un placard à porte affleurante, des portes de placards vertess, une douche double, WC séparés, un carrelage marron, des carreaux de porcelaine, un mur orange, un sol en carrelage de porcelaine, un lavabo encastré et un plan de toilette en granite.
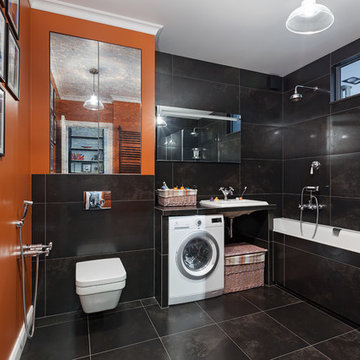
Заказчик: Павел, писатель
Площадь квартиры – 60м2
Дом постройки сталинского периода
Количество комнат - 2
Автор: Алёна Ерашевич
Реализация: Илья Ерашевич
Фотограф: Егор Пясковский
2015 год
Заказчик проекта - увлеченный профессионал и путешественник с большим стажем. Открытия и поиск неизведанного, новые маршруты и любимые уголки планеты. Мы создавали этот интерьер вдохновляясь удивительными историями клиента о дальних странах.
Первоначальная идея работать в стиле лофт постепенно трансформировалась под индивидуальность Павла и его ощущение комфорта. Сохранив ритмы и сдержанную палитру характерную для лофтовых пространств, мы смягчили интерьер теплыми деталями и фактурами: несколько примеров. В новом проекте органично разместились памятные вещи и сувениры из поездок.
Квартира путешественника - “говорящий” проект. Квартира рассказывает о своем хозяине без слов. Его характер, его привычки, его предпочтения. Совместное творчество между нашей студий и клиентом дало свои плоды.
Небольшое, на первый взгляд, пространство - это мир в миниатюре. Место, где можно создавать новое, переживать впечатления, творить и отдыхать.
Что было сделано?
Квартира находится в доме постройки сталинского периода. Весь нижний этаж занят ресторанами и кафе. Населяют дом в основном люди, живущие здесь с момента постройки и их дети. Есть особая аура в таких местах с историей. И конечно, определенные сложности в ремонте. Начиная с того, что необходимо снискать расположение коренных обитателей. Заканчивая отсутствием капремонта и необходимостью в капитальных технических работах.
перепланировка (снесены все перегородки, кроме несущих колонн)
объединение кухни с гостиной и увеличение ее площади
Обновление пола (когда сняли пол, обнаружили полости глубиной около 20 см между ребрами жесткости в плитах перекрытия. Они были засыпаны керамзитом перед стяжкой)
увеличение и совмещение санузла
замена сантехники, труб, радиаторов (капремонт в доме не проводился и все трубы по стояку были непригодные. Замену и ремонт труб провели не только в квартире, но и у соседей сверху и снизу)
звукоизоляция смежных с соседями стен
заменили старые окна на деревянные стеклопакеты
Интерьерные решения
большой шкаф в спальне
роспись маркерами на стене выполнил Митя Писляк. Художник отразил графически все самые дорогие заказчику воспоминания о путешествиях.
двуспальная кровать создана по чертежам нашей студии компанией Woodberry. Ортопедический матрас лежит на основании для кровати. Изголовье - металлокаркас с заполнением досками из массива.
многие предметы декора - собственность заказчика
кирпичная стена – была отреставрирована нашей студией и стала частью декора пространства
Паркетная доска Woodberry
люстра в спальне 60-ч годов. Мы отреставрировали ее: сняли плафоны, покрасили и вкрутили лампочки накаливания ретро дизайна
бра на стене гостиной возле окна – куплено на Минском блошином рынке и отреставрировано нашей студией
зеркало в прихожей – авторская работа художника из г. Витебск – Литвина Алексея. Рама декорирована смальтой и травертином.
Кухня из крашенного МДФ изготовлена местными производителями.
Вся сантехника в квартире - немецкого производителя Villeroy & Boch
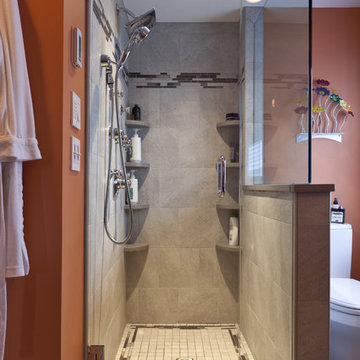
These CT homeowners wanted to bring fun and cheery playfulness to their 1949 Colonial. Calling on the design team at Simply Baths, Inc. they remodeled and updated both their master and hall bathrooms with whimsical touches and contemporary zest. An eclectic mix of bold color, striking pattern and unique accessories create the perfect decor to compliment to this fun and vibrant family.
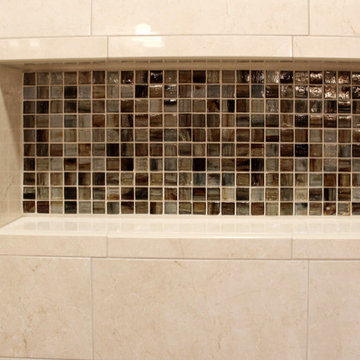
In this masterbath, Medallion Platinum Series Santa Cruz door style with beaded faceframe, Cherry wood finished in Pecan stain vanity and matching framed mirrors were installed. Cambria Berkeley quartz countertop was installed with two undermount sinks. In the shower, Mirasol 10 x 14 Crema Laila polished wall tile with random Forest Marble mix mosaic for the shower floor. Sanaa Gendai Natural random mosaic shower wall border and niche. Kohler verticyl undermount sinks in white, Moen Kingsley faucet and towel bars in brushed nickel. A Jaclo shower system in Satin Nickel with Serena shower head. A custom shower door 3/8" clear heavy duty glass door and panel. On the floor is Mirasol 12 x 12 Crema Laila matte floor tile and 1 x 1 Tozen mosaic tile.
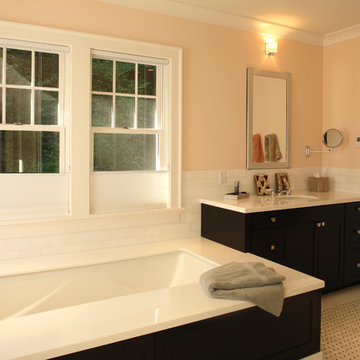
Sally Painter
Cette image montre une grande salle de bain traditionnelle pour enfant avec des portes de placard noires, une baignoire posée, un carrelage blanc, un carrelage métro, un mur orange, un sol en carrelage de porcelaine, un lavabo encastré et un plan de toilette en surface solide.
Cette image montre une grande salle de bain traditionnelle pour enfant avec des portes de placard noires, une baignoire posée, un carrelage blanc, un carrelage métro, un mur orange, un sol en carrelage de porcelaine, un lavabo encastré et un plan de toilette en surface solide.
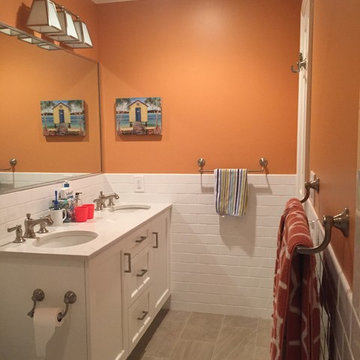
Aménagement d'une douche en alcôve classique de taille moyenne pour enfant avec un placard à porte plane, des portes de placard blanches, une baignoire en alcôve, WC séparés, un carrelage blanc, des carreaux de céramique, un mur orange, un sol en carrelage de porcelaine, un lavabo encastré et un plan de toilette en quartz modifié.
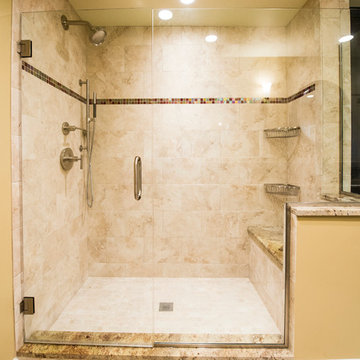
Michele Moran Photography
Réalisation d'une grande salle de bain design en bois foncé avec une vasque, un placard à porte shaker, un plan de toilette en granite, une douche ouverte, WC séparés, un carrelage beige, des carreaux de céramique, un mur orange et un sol en carrelage de porcelaine.
Réalisation d'une grande salle de bain design en bois foncé avec une vasque, un placard à porte shaker, un plan de toilette en granite, une douche ouverte, WC séparés, un carrelage beige, des carreaux de céramique, un mur orange et un sol en carrelage de porcelaine.
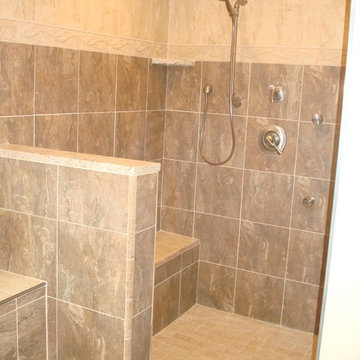
Cette photo montre une salle de bain principale chic en bois brun de taille moyenne avec un placard avec porte à panneau surélevé, un bain bouillonnant, une douche ouverte, un carrelage marron, des carreaux de porcelaine, un mur orange, un sol en carrelage de porcelaine, un lavabo encastré et un plan de toilette en granite.
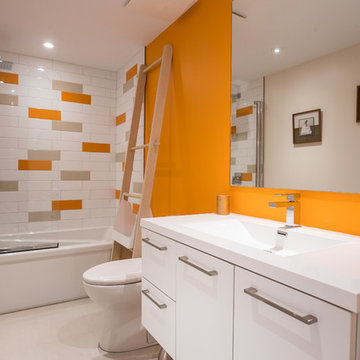
Les matins sont difficiles? Plus maintenant grâce à cette salle de bain aux couleurs vitaminées. Résolument moderne et amusante, elle nous donne envie d'y passer la journée!
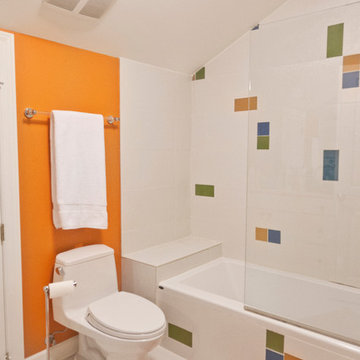
Our client asked us to create a design based on 3x6 subway tile. The bathroom does not have any natural sunlight, so our objective was create and light and airy feeling in a room with no window. Adding fewer colorful tiles and painting an accent wall was an economical way of adding whimsy to the room.
Our vision was to create a bright and fun kids bath that would withstand the passing of time as the children in the family grew older. Punches of color, distributed in a "collage" manner helped bring this bathroom to life.
Photo by Jon Canceilino
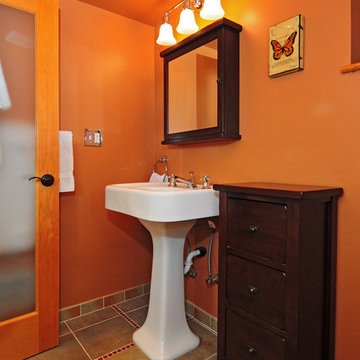
Réalisation d'une salle d'eau craftsman en bois foncé avec un lavabo de ferme, un placard en trompe-l'oeil, WC séparés, un carrelage multicolore, des carreaux de céramique, un mur orange et un sol en carrelage de porcelaine.
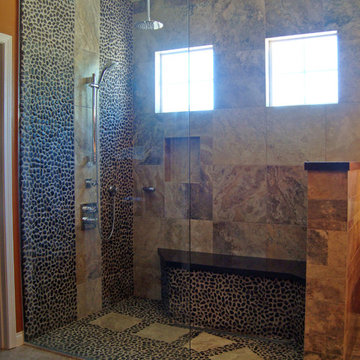
This Zen bathroom definitely bring the outside in. The shower has no shower dam and the glass enclosure is only a 42" panel. The tile running through the pebbles give this shower the feel of walking through a path. The porcelain tile on the wall is called fire and the wild movement is brought out nicely by the orange paint.
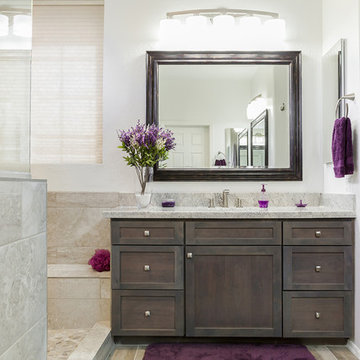
Idées déco pour une douche en alcôve principale classique en bois foncé de taille moyenne avec un placard avec porte à panneau encastré, WC à poser, un carrelage beige, un mur orange, un sol en carrelage de porcelaine, un lavabo encastré, un plan de toilette en granite, un sol marron, aucune cabine et des carreaux de porcelaine.
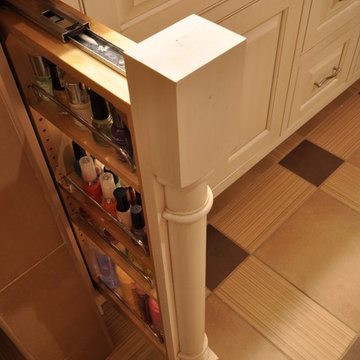
This is a great way to organize small bathroom items like nail polish.
Inspiration pour une salle de bain traditionnelle de taille moyenne pour enfant avec un placard en trompe-l'oeil, des portes de placard blanches, une baignoire en alcôve, un carrelage marron, des carreaux de porcelaine, un mur orange, un sol en carrelage de porcelaine, un plan de toilette en quartz modifié et un lavabo encastré.
Inspiration pour une salle de bain traditionnelle de taille moyenne pour enfant avec un placard en trompe-l'oeil, des portes de placard blanches, une baignoire en alcôve, un carrelage marron, des carreaux de porcelaine, un mur orange, un sol en carrelage de porcelaine, un plan de toilette en quartz modifié et un lavabo encastré.
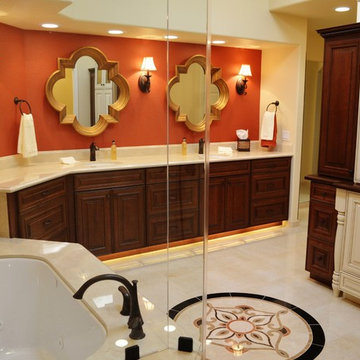
Multiple drawer stacks provide ample storage for bath items. Lower cabinets conceal a pull out hamper and pull out trash can.
Cette image montre une grande salle de bain principale traditionnelle en bois foncé avec un lavabo encastré, un placard avec porte à panneau surélevé, un plan de toilette en marbre, une baignoire encastrée, une douche double, un bidet, un carrelage beige, un carrelage de pierre, un mur orange et un sol en carrelage de porcelaine.
Cette image montre une grande salle de bain principale traditionnelle en bois foncé avec un lavabo encastré, un placard avec porte à panneau surélevé, un plan de toilette en marbre, une baignoire encastrée, une douche double, un bidet, un carrelage beige, un carrelage de pierre, un mur orange et un sol en carrelage de porcelaine.
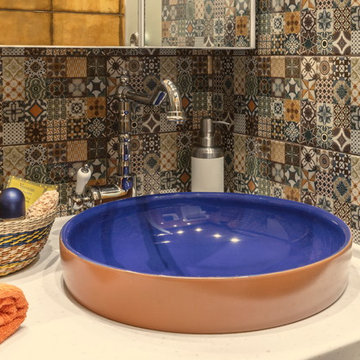
дизайнер: Катя Чистова
фотограф: Дмитрий Чистов
Aménagement d'une salle de bain éclectique de taille moyenne avec un placard à porte plane, des portes de placard bleues, un carrelage multicolore, des carreaux de céramique, un mur orange, un sol en carrelage de porcelaine, une vasque et un plan de toilette en surface solide.
Aménagement d'une salle de bain éclectique de taille moyenne avec un placard à porte plane, des portes de placard bleues, un carrelage multicolore, des carreaux de céramique, un mur orange, un sol en carrelage de porcelaine, une vasque et un plan de toilette en surface solide.
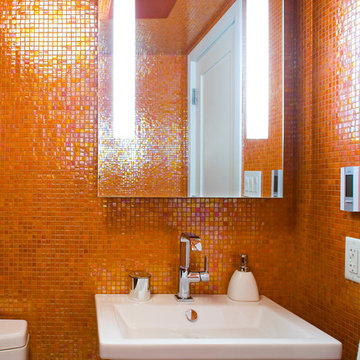
Jason Statler photography
Idée de décoration pour une grande salle d'eau design avec un lavabo de ferme, WC à poser, un carrelage orange, un mur orange et un sol en carrelage de porcelaine.
Idée de décoration pour une grande salle d'eau design avec un lavabo de ferme, WC à poser, un carrelage orange, un mur orange et un sol en carrelage de porcelaine.
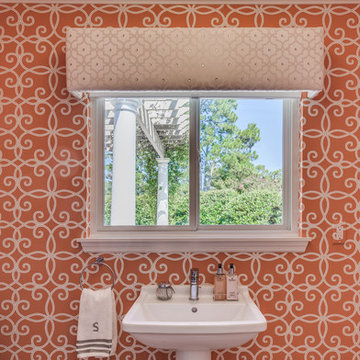
Aménagement d'une petite salle d'eau classique avec un mur orange, un sol en carrelage de porcelaine et un lavabo suspendu.
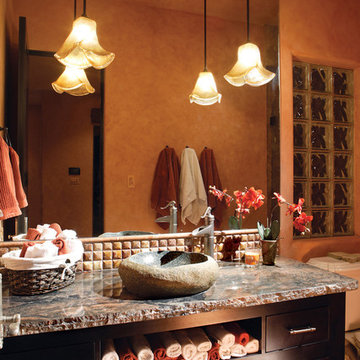
Home Gym Bathroom
Designed by: Guided Home Design
Joe Cotitta
Epic Photography
joecotitta@cox.net:
Réalisation d'une très grande salle de bain méditerranéenne avec un mur orange et un sol en carrelage de porcelaine.
Réalisation d'une très grande salle de bain méditerranéenne avec un mur orange et un sol en carrelage de porcelaine.
Idées déco de salles de bain avec un mur orange et un sol en carrelage de porcelaine
5