Idées déco de salles de bain avec un mur rose et un mur violet
Trier par :
Budget
Trier par:Populaires du jour
41 - 60 sur 6 926 photos
1 sur 3
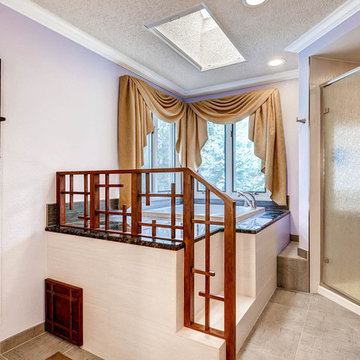
Custom cabinetry, mirror frames, trim and railing was built around the Asian inspired theme of this large spa-like master bath. A custom deck with custom railing was built to house the large Japanese soaker bath. The tub deck and countertops are a dramatic granite which compliments the cherry cabinetry and stone vessels.
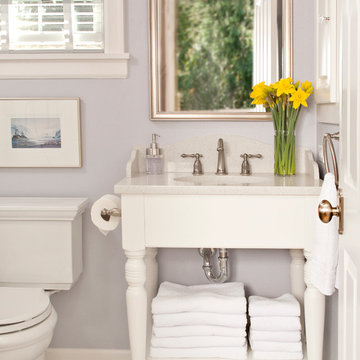
Custom freestanding vanity with quartz countertop.
Cette image montre une petite salle de bain principale traditionnelle avec un lavabo encastré, des portes de placard blanches, un plan de toilette en quartz modifié, WC séparés, un mur violet et un sol en marbre.
Cette image montre une petite salle de bain principale traditionnelle avec un lavabo encastré, des portes de placard blanches, un plan de toilette en quartz modifié, WC séparés, un mur violet et un sol en marbre.
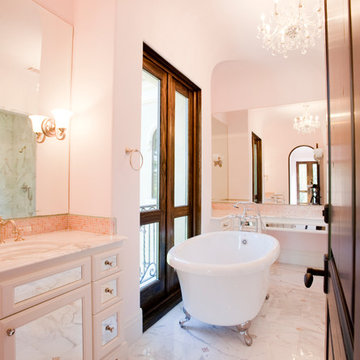
Julie Soefer
Idées déco pour une très grande salle de bain classique pour enfant avec un lavabo encastré, un placard à porte vitrée, un plan de toilette en marbre, une baignoire sur pieds, un combiné douche/baignoire, un carrelage rose, mosaïque, un mur rose et un sol en marbre.
Idées déco pour une très grande salle de bain classique pour enfant avec un lavabo encastré, un placard à porte vitrée, un plan de toilette en marbre, une baignoire sur pieds, un combiné douche/baignoire, un carrelage rose, mosaïque, un mur rose et un sol en marbre.
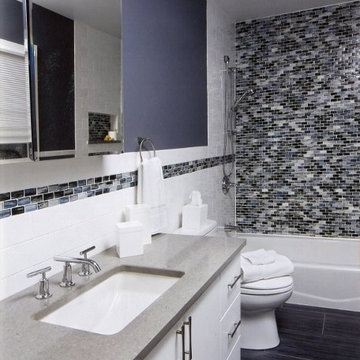
Exemple d'une salle de bain moderne de taille moyenne avec un placard à porte plane, des portes de placard blanches, une baignoire en alcôve, un combiné douche/baignoire, WC séparés, un carrelage noir, un carrelage multicolore, un carrelage blanc, des carreaux en allumettes, un mur violet, un lavabo encastré et un plan de toilette en granite.
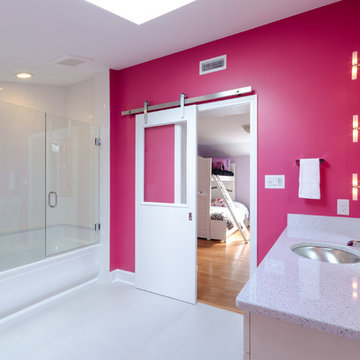
The new en suite with barn style door, frameless glass tub/shower door and Cambria Whitney quartz tops. The use of Panama Rose was a great choice for the bath! Photo by John Magor Photography
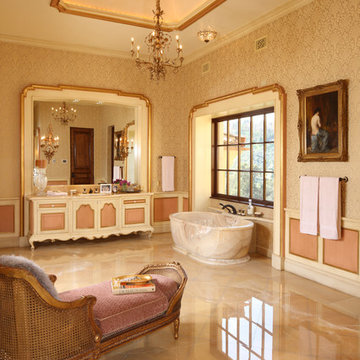
Inspiration pour une très grande salle de bain principale traditionnelle avec un placard en trompe-l'oeil, des portes de placard blanches, une baignoire indépendante, un mur rose, un sol en carrelage de porcelaine, un lavabo posé et un plan de toilette en marbre.

This bathroom is teeny tiny, and we couldn't change the original footprint. But using quality materials and light finishes made it feel new and bright, and perfectly suited to the elegance of the house. Beveled white tile, lots of Carrara marble, polished nickel fixtures, and period sconces all played a role in this spectacular facelift.

The Holloway blends the recent revival of mid-century aesthetics with the timelessness of a country farmhouse. Each façade features playfully arranged windows tucked under steeply pitched gables. Natural wood lapped siding emphasizes this homes more modern elements, while classic white board & batten covers the core of this house. A rustic stone water table wraps around the base and contours down into the rear view-out terrace.
Inside, a wide hallway connects the foyer to the den and living spaces through smooth case-less openings. Featuring a grey stone fireplace, tall windows, and vaulted wood ceiling, the living room bridges between the kitchen and den. The kitchen picks up some mid-century through the use of flat-faced upper and lower cabinets with chrome pulls. Richly toned wood chairs and table cap off the dining room, which is surrounded by windows on three sides. The grand staircase, to the left, is viewable from the outside through a set of giant casement windows on the upper landing. A spacious master suite is situated off of this upper landing. Featuring separate closets, a tiled bath with tub and shower, this suite has a perfect view out to the rear yard through the bedroom's rear windows. All the way upstairs, and to the right of the staircase, is four separate bedrooms. Downstairs, under the master suite, is a gymnasium. This gymnasium is connected to the outdoors through an overhead door and is perfect for athletic activities or storing a boat during cold months. The lower level also features a living room with a view out windows and a private guest suite.
Architect: Visbeen Architects
Photographer: Ashley Avila Photography
Builder: AVB Inc.

Gut remodel, opening up space, raising ceiling. New flooring, all new plumbing and lighting fixtures, custom cabinetry and mirror, vinyl covering, engineered quartz countertop

This single family home had been recently flipped with builder-grade materials. We touched each and every room of the house to give it a custom designer touch, thoughtfully marrying our soft minimalist design aesthetic with the graphic designer homeowner’s own design sensibilities. One of the most notable transformations in the home was opening up the galley kitchen to create an open concept great room with large skylight to give the illusion of a larger communal space.

Builder: Watershed Builder
Photography: Michael Blevins
A secondary bathroom for a sweet young girl in Charlotte with navy blue vanity, white quartz countertop, gold hardware, gold accent mirror and hexagon porcelain tile.
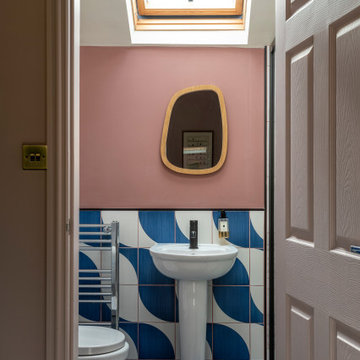
Exemple d'une salle de bain tendance avec un carrelage bleu, des carreaux de céramique, un mur rose, un sol en carrelage de céramique et un sol bleu.

Idées déco pour une grande salle de bain principale classique avec un placard à porte affleurante, des portes de placard noires, une baignoire indépendante, une douche ouverte, WC à poser, un carrelage gris, du carrelage en marbre, un mur rose, un sol en marbre, un lavabo encastré, un plan de toilette en quartz, un sol gris, aucune cabine, un plan de toilette blanc, des toilettes cachées et meuble double vasque.

Large primary bath suite featuring a curbless shower, antique honed marble flooring throughout, custom ceramic tile shower walls, custom white oak vanity with white marble countertops and waterfalls, brass hardware, and horizontal painted shiplap walls.
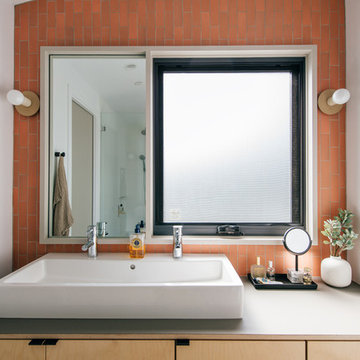
a duravit double vessel sink allows for additional counter space at the compact master bath vanity, with ceramic globe sconces at either side of the custom window and mirror frame that illuminate the coral hued heath wall tile
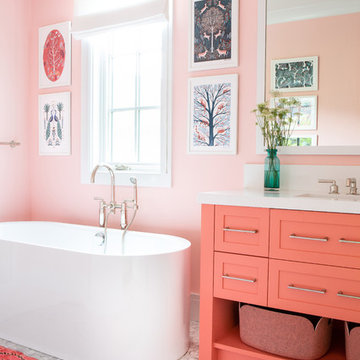
Architectural advisement, Interior Design, Custom Furniture Design & Art Curation by Chango & Co
Photography by Sarah Elliott
See the feature in Rue Magazine
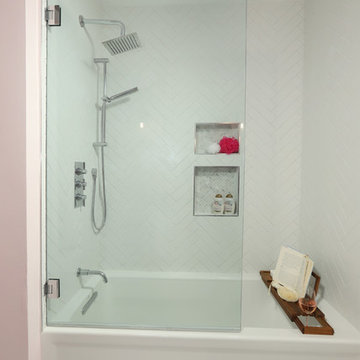
Aménagement d'une salle d'eau classique de taille moyenne avec un placard à porte shaker, des portes de placard blanches, une baignoire en alcôve, un combiné douche/baignoire, WC à poser, un carrelage blanc, un mur rose, un lavabo encastré, un sol gris, aucune cabine, un plan de toilette multicolore, des carreaux de porcelaine, un sol en marbre et un plan de toilette en marbre.

This bathroom community project remodel was designed by Jeff from our Manchester showroom and Building Home for Dreams for Marines organization. This remodel features six drawer and one door vanity with recessed panel door style and brown stain finish. It also features matching medicine cabinet frame, a granite counter top with a yellow color and standard square edge. Other features include shower unit with seat, handicap accessible shower base and chrome plumbing fixtures and hardware.
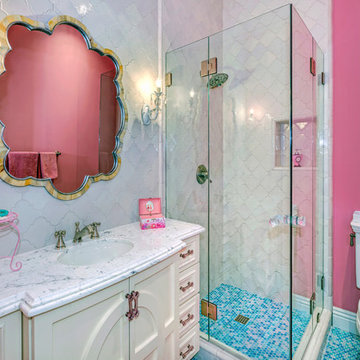
Aménagement d'une salle de bain classique de taille moyenne pour enfant avec un placard à porte shaker, des portes de placard blanches, une douche d'angle, un carrelage blanc, un mur rose et un lavabo encastré.
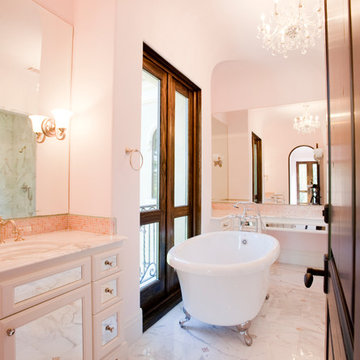
Photography: Julie Soefer
Idées déco pour une très grande douche en alcôve méditerranéenne pour enfant avec une vasque, un placard à porte vitrée, des portes de placard blanches, un plan de toilette en marbre, une baignoire sur pieds, WC séparés, un carrelage blanc, un carrelage de pierre, un mur rose et un sol en marbre.
Idées déco pour une très grande douche en alcôve méditerranéenne pour enfant avec une vasque, un placard à porte vitrée, des portes de placard blanches, un plan de toilette en marbre, une baignoire sur pieds, WC séparés, un carrelage blanc, un carrelage de pierre, un mur rose et un sol en marbre.
Idées déco de salles de bain avec un mur rose et un mur violet
3