Idées déco de salles de bain avec un mur rouge et un plan de toilette en granite
Trier par :
Budget
Trier par:Populaires du jour
1 - 20 sur 300 photos
1 sur 3
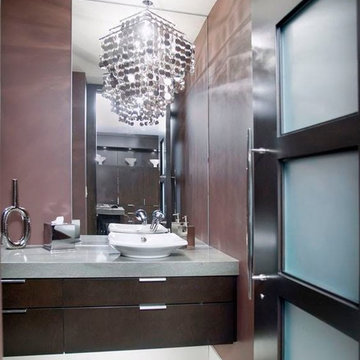
Cette image montre une grande salle de bain principale design en bois foncé avec un placard à porte plane, un mur rouge, parquet clair, une vasque, un plan de toilette en granite et un sol beige.
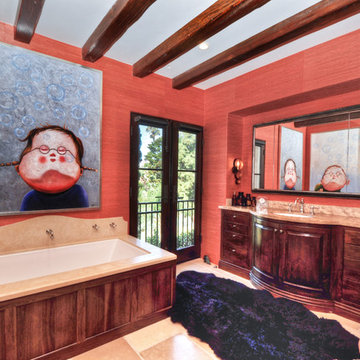
Bowman Group Architectural Photography
Exemple d'une grande salle de bain principale méditerranéenne en bois brun avec un placard à porte plane, une baignoire d'angle, un carrelage beige, un mur rouge, un sol en travertin et un plan de toilette en granite.
Exemple d'une grande salle de bain principale méditerranéenne en bois brun avec un placard à porte plane, une baignoire d'angle, un carrelage beige, un mur rouge, un sol en travertin et un plan de toilette en granite.
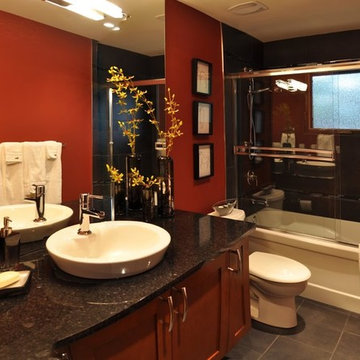
Main floor bathroom renovation by Corefront Homes & Renovations in SW Calgary.
Idées déco pour une salle d'eau asiatique en bois brun de taille moyenne avec une vasque, un placard avec porte à panneau encastré, un plan de toilette en granite, un carrelage noir, des carreaux de céramique, un mur rouge, un sol en carrelage de céramique, une baignoire en alcôve, un combiné douche/baignoire et une cabine de douche à porte coulissante.
Idées déco pour une salle d'eau asiatique en bois brun de taille moyenne avec une vasque, un placard avec porte à panneau encastré, un plan de toilette en granite, un carrelage noir, des carreaux de céramique, un mur rouge, un sol en carrelage de céramique, une baignoire en alcôve, un combiné douche/baignoire et une cabine de douche à porte coulissante.
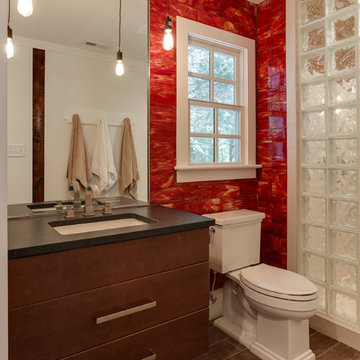
This homeowner has long since moved away from his family farm but still visits often and thought it was time to fix up this little house that had been neglected for years. He brought home ideas and objects he was drawn to from travels around the world and allowed a team of us to help bring them together in this old family home that housed many generations through the years. What it grew into is not your typical 150 year old NC farm house but the essence is still there and shines through in the original wood and beams in the ceiling and on some of the walls, old flooring, re-purposed objects from the farm and the collection of cherished finds from his travels.
Photos by Tad Davis Photography
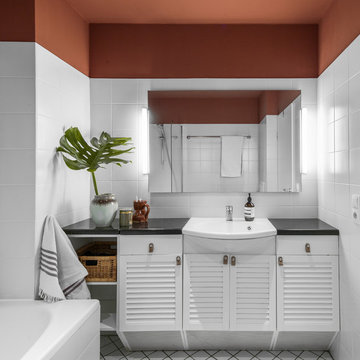
Idées déco pour une salle d'eau contemporaine avec un mur rouge, un plan de toilette en granite, un plan de toilette noir, un placard à porte persienne, des portes de placard blanches, une baignoire posée, un carrelage blanc, des carreaux de porcelaine, une vasque et un sol blanc.
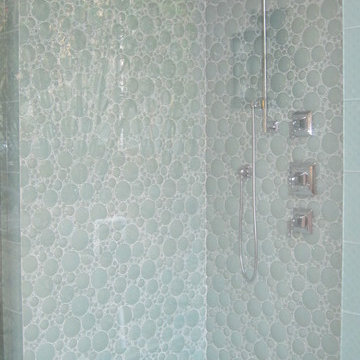
Exemple d'une douche en alcôve chic en bois foncé avec un placard avec porte à panneau surélevé, une baignoire indépendante, un carrelage noir et blanc, un carrelage de pierre, un mur rouge, un sol en carrelage de porcelaine et un plan de toilette en granite.
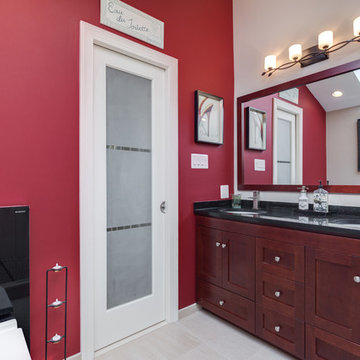
We love when customers aren't afraid to step a little outside the box and try something bold. This bathroom plays it safe in the shower area and then takes a giant leap to the daring with the vibrant red accent wall and modern toilet. The two looks mesh beautifully to provide a perfect balance that anyone would love. Also, notice the stone shower floor that delights the feet with a welcome massage in the mornings. Truly living the good life!
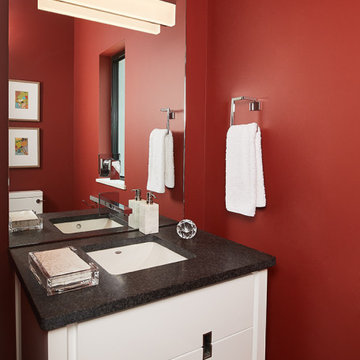
Inspiration pour une petite salle de bain vintage avec un placard à porte plane, des portes de placard blanches, un mur rouge, un lavabo encastré, un plan de toilette en granite, un plan de toilette noir, meuble simple vasque et meuble-lavabo sur pied.
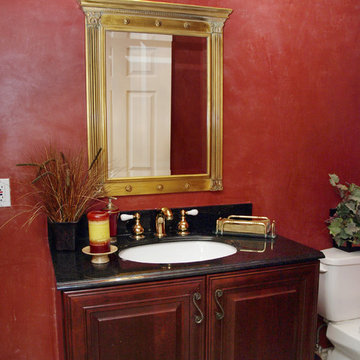
The venetian plaster red walls turned out beautiful in this powder room!
Exemple d'une salle de bain chic en bois foncé de taille moyenne avec un placard avec porte à panneau surélevé, WC séparés, un carrelage noir, un mur rouge, un lavabo encastré, du carrelage en marbre, un sol en marbre et un plan de toilette en granite.
Exemple d'une salle de bain chic en bois foncé de taille moyenne avec un placard avec porte à panneau surélevé, WC séparés, un carrelage noir, un mur rouge, un lavabo encastré, du carrelage en marbre, un sol en marbre et un plan de toilette en granite.
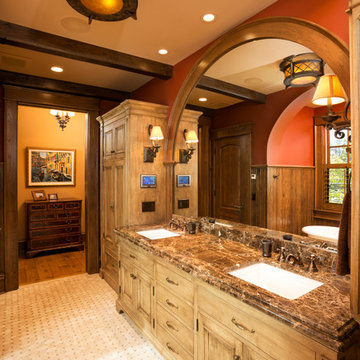
Architect: DeNovo Architects, Interior Design: Sandi Guilfoil of HomeStyle Interiors, Landscape Design: Yardscapes, Photography by James Kruger, LandMark Photography
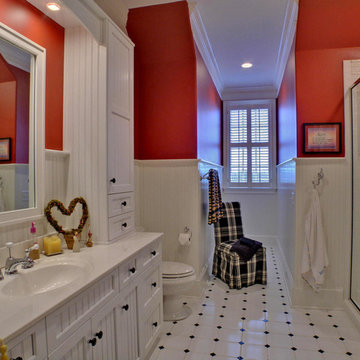
Réalisation d'une douche en alcôve craftsman de taille moyenne pour enfant avec un placard avec porte à panneau encastré, des portes de placard blanches, WC séparés, un carrelage beige, des carreaux de céramique, un mur rouge, un sol en carrelage de céramique, un lavabo intégré et un plan de toilette en granite.
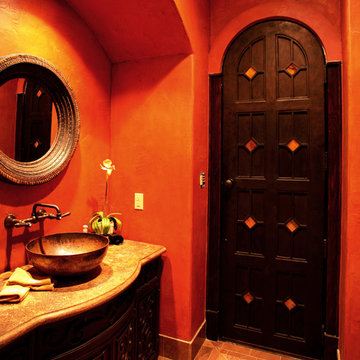
Mediterranean - Hacienda
Powder Room with Vessel Sink and Metal Door with Fusion Glass
Inspiration pour une petite salle d'eau méditerranéenne en bois foncé avec un placard à porte affleurante, un mur rouge, un sol en carrelage de céramique et un plan de toilette en granite.
Inspiration pour une petite salle d'eau méditerranéenne en bois foncé avec un placard à porte affleurante, un mur rouge, un sol en carrelage de céramique et un plan de toilette en granite.
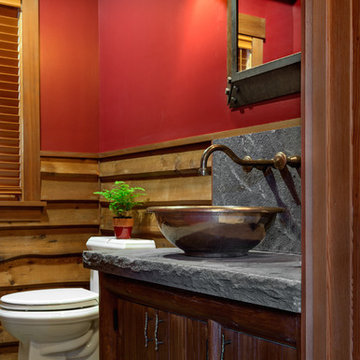
This three-story vacation home for a family of ski enthusiasts features 5 bedrooms and a six-bed bunk room, 5 1/2 bathrooms, kitchen, dining room, great room, 2 wet bars, great room, exercise room, basement game room, office, mud room, ski work room, decks, stone patio with sunken hot tub, garage, and elevator.
The home sits into an extremely steep, half-acre lot that shares a property line with a ski resort and allows for ski-in, ski-out access to the mountain’s 61 trails. This unique location and challenging terrain informed the home’s siting, footprint, program, design, interior design, finishes, and custom made furniture.
Credit: Samyn-D'Elia Architects
Project designed by Franconia interior designer Randy Trainor. She also serves the New Hampshire Ski Country, Lake Regions and Coast, including Lincoln, North Conway, and Bartlett.
For more about Randy Trainor, click here: https://crtinteriors.com/
To learn more about this project, click here: https://crtinteriors.com/ski-country-chic/
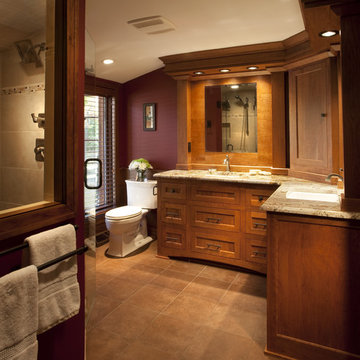
Cette photo montre une grande salle de bain principale craftsman en bois brun avec un placard à porte shaker, un mur rouge, un lavabo encastré, un plan de toilette en granite, un sol marron et une cabine de douche à porte battante.
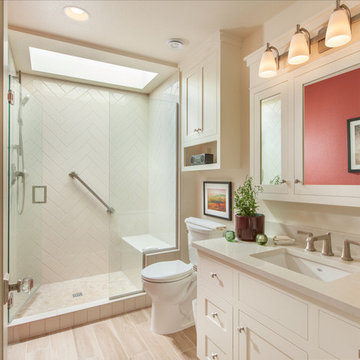
For this small cottage near Bush Park in Salem, we redesigned the kitchen, pantry and laundry room configuration to provide more efficient storage and workspace while keeping the integrity and historical accuracy of the home. In the bathroom we improved the skylight in the shower, installed custom glass doors and set the tile in a herringbone pattern to create an expansive feel that continues to reflect the home’s era. In addition to the kitchen and bathroom remodel, we updated the furnace, created a vibrant custom fireplace mantel in the living room, and rebuilt the front steps and porch overhang.
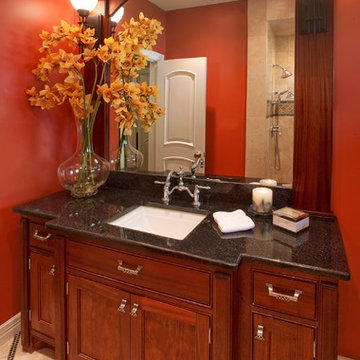
Color, custom cabinets, and unique tile design make this bathroom a jewel box.
For more information about this project please visit: www.gryphonbuilders.com. Or contact Allen Griffin, President of Gryphon Builders, at 281-236-8043 cell or email him at allen@gryphonbuilders.com
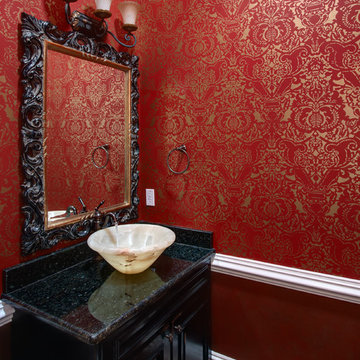
Dan Zukoski - HNR Custom homes
Cette photo montre une salle de bain chic en bois foncé de taille moyenne avec une vasque, un placard avec porte à panneau surélevé, un plan de toilette en granite, un mur rouge et un sol en bois brun.
Cette photo montre une salle de bain chic en bois foncé de taille moyenne avec une vasque, un placard avec porte à panneau surélevé, un plan de toilette en granite, un mur rouge et un sol en bois brun.

Bathroom in ADU located in in Eagle Rock, CA. Green shower wall tiles with gray mosaic styled shower floor tiles. The clear glass shower has a boarderless frame and is completed with a niche for all of your showering essentials. The shower also provides a shower bench and stainless steel bar for safety and security in the shower area. Recessed lighting located within the shower area.

Das Kunststoffenster wurde ein wenig überarbeitet und Aufgehübscht, so daß der unschöne Kellerschacht nicht mehr zu sehen ist.
Inspiration pour un très grand sauna chalet avec un placard à porte plane, des portes de placard marrons, un bain bouillonnant, une douche à l'italienne, WC séparés, un carrelage vert, des carreaux de céramique, un mur rouge, un sol en calcaire, une grande vasque, un plan de toilette en granite, un sol multicolore, une cabine de douche à porte battante, un plan de toilette marron, un banc de douche, meuble simple vasque, meuble-lavabo suspendu, un plafond décaissé et un mur en pierre.
Inspiration pour un très grand sauna chalet avec un placard à porte plane, des portes de placard marrons, un bain bouillonnant, une douche à l'italienne, WC séparés, un carrelage vert, des carreaux de céramique, un mur rouge, un sol en calcaire, une grande vasque, un plan de toilette en granite, un sol multicolore, une cabine de douche à porte battante, un plan de toilette marron, un banc de douche, meuble simple vasque, meuble-lavabo suspendu, un plafond décaissé et un mur en pierre.
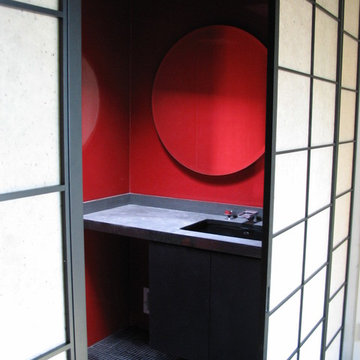
abode Design Solutions
Exemple d'une salle d'eau tendance de taille moyenne avec un lavabo encastré, un placard à porte plane, des portes de placard grises, un plan de toilette en granite, une douche à l'italienne, WC séparés, un carrelage noir, un carrelage de pierre, un mur rouge et un sol en ardoise.
Exemple d'une salle d'eau tendance de taille moyenne avec un lavabo encastré, un placard à porte plane, des portes de placard grises, un plan de toilette en granite, une douche à l'italienne, WC séparés, un carrelage noir, un carrelage de pierre, un mur rouge et un sol en ardoise.
Idées déco de salles de bain avec un mur rouge et un plan de toilette en granite
1