Idées déco de salles de bain avec un mur rouge et un plan de toilette en marbre
Trier par :
Budget
Trier par:Populaires du jour
101 - 120 sur 129 photos
1 sur 3
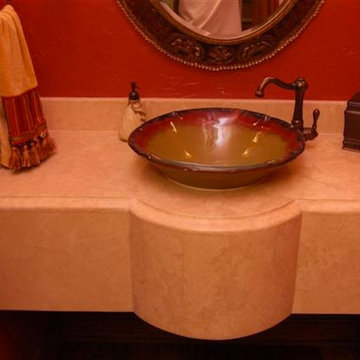
Exemple d'une salle de bain avec un lavabo posé, un plan de toilette en marbre, un carrelage noir et un mur rouge.
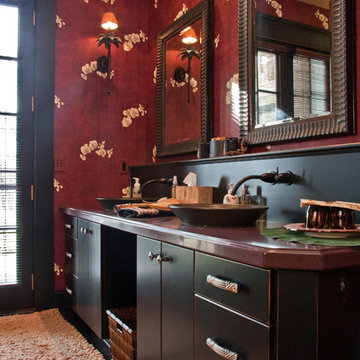
A large circular driveway and serene rock garden welcome visitors to this elegant estate. Classic columns, Shingle and stone distinguish the front exterior, which leads inside through a light-filled entryway. Rear exterior highlights include a natural-style pool, another rock garden and a beautiful, tree-filled lot.
Interior spaces are equally beautiful. The large formal living room boasts coved ceiling, abundant windows overlooking the woods beyond, leaded-glass doors and dramatic Old World crown moldings. Not far away, the casual and comfortable family room entices with coffered ceilings and an unusual wood fireplace. Looking for privacy and a place to curl up with a good book? The dramatic library has intricate paneling, handsome beams and a peaked barrel-vaulted ceiling. Other highlights include a spacious master suite, including a large French-style master bath with his-and-hers vanities. Hallways and spaces throughout feature the level of quality generally found in homes of the past, including arched windows, intricately carved moldings and painted walls reminiscent of Old World manors.
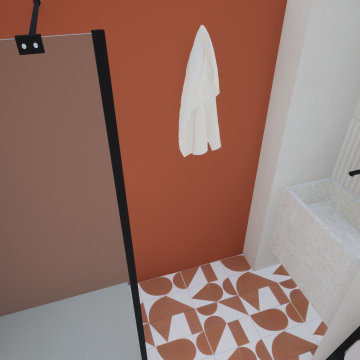
Aménagement d'une petite salle d'eau contemporaine avec des portes de placard beiges, une douche ouverte, WC suspendus, un mur rouge, un sol en carrelage de céramique, un lavabo suspendu, un plan de toilette en marbre, un sol multicolore, aucune cabine, un plan de toilette beige, meuble simple vasque et meuble-lavabo suspendu.
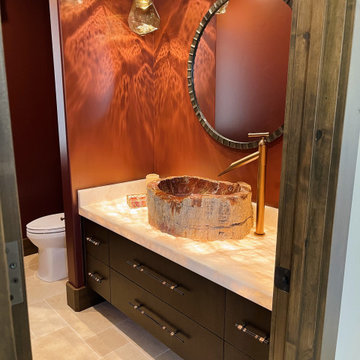
Cette photo montre une salle de bain montagne en bois foncé de taille moyenne avec un mur rouge, un plan de toilette en marbre, un plan de toilette blanc, meuble simple vasque et meuble-lavabo sur pied.
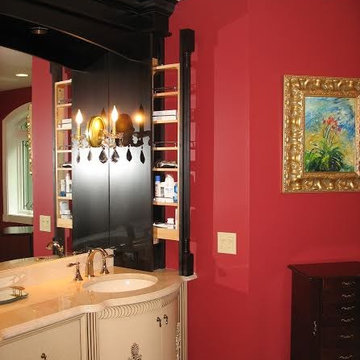
Cette photo montre une salle de bain principale éclectique de taille moyenne avec un placard en trompe-l'oeil, des portes de placard beiges, un mur rouge, un lavabo encastré et un plan de toilette en marbre.
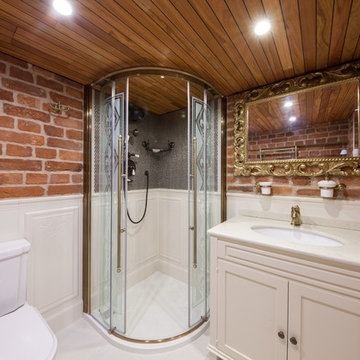
фотограф Лена Грусицкая
Exemple d'une salle d'eau industrielle de taille moyenne avec un placard avec porte à panneau surélevé, des portes de placard beiges, une douche d'angle, WC à poser, un carrelage blanc, des carreaux de céramique, un mur rouge, un sol en carrelage de céramique, un lavabo encastré, un plan de toilette en marbre, un sol blanc, une cabine de douche à porte battante et un plan de toilette beige.
Exemple d'une salle d'eau industrielle de taille moyenne avec un placard avec porte à panneau surélevé, des portes de placard beiges, une douche d'angle, WC à poser, un carrelage blanc, des carreaux de céramique, un mur rouge, un sol en carrelage de céramique, un lavabo encastré, un plan de toilette en marbre, un sol blanc, une cabine de douche à porte battante et un plan de toilette beige.
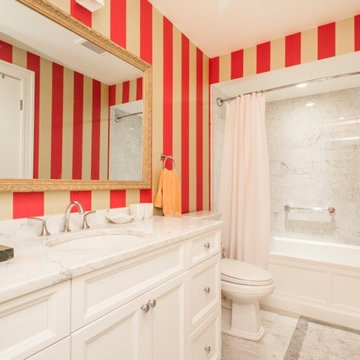
Tedd Wood Custom Cabinetry vanity. Shaker door with decorative framing bead. white paint with carrara marble top
Cette image montre une salle de bain design avec un placard à porte shaker, des portes de placard blanches, un carrelage blanc, un carrelage de pierre, un mur rouge, un sol en marbre, un lavabo encastré et un plan de toilette en marbre.
Cette image montre une salle de bain design avec un placard à porte shaker, des portes de placard blanches, un carrelage blanc, un carrelage de pierre, un mur rouge, un sol en marbre, un lavabo encastré et un plan de toilette en marbre.
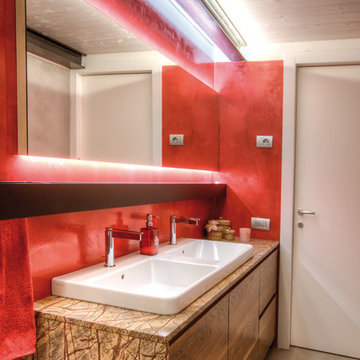
Bagno piano terra in resina, mobile bagno in rovere e piana in marmo.
Foto della rivista LA MAISON di San Marino.
Aménagement d'une salle de bain industrielle en bois clair de taille moyenne avec un placard à porte plane, une douche à l'italienne, WC suspendus, un mur rouge, un lavabo posé, un plan de toilette en marbre et une cabine de douche à porte coulissante.
Aménagement d'une salle de bain industrielle en bois clair de taille moyenne avec un placard à porte plane, une douche à l'italienne, WC suspendus, un mur rouge, un lavabo posé, un plan de toilette en marbre et une cabine de douche à porte coulissante.

Interior Architecture, Interior Design, Art Curation, and Custom Millwork & Furniture Design by Chango & Co.
Construction by Siano Brothers Contracting
Photography by Jacob Snavely
See the full feature inside Good Housekeeping
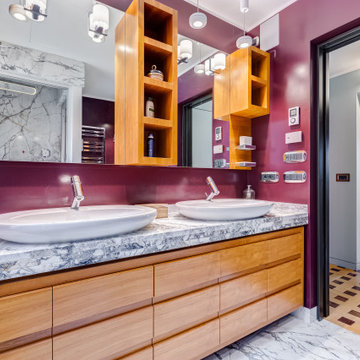
Bagno: angolo sanitari. Tinta Farrow & Ball e scorrevole Rimadesio. Sullo sfondo, connettivo con parquet in rovere e palissandro, soggiorno in tinta grigio scuro e pavimento marmoreo nero-bianco-grigio.
---
Bathroom: WC & bidet corner. "Brinjal" Farrow&Ball aubergine-color bathroom, sliding door (in bathroom), oak & rosewood parquet in connection space, black & white marble floor, gray paintings (living).
---
Omaggio allo stile italiano degli anni Quaranta, sostenuto da impianti di alto livello.
---
A tribute to the Italian style of the Forties, supported by state-of-the-art tech systems.
---
Photographer: Luca Tranquilli
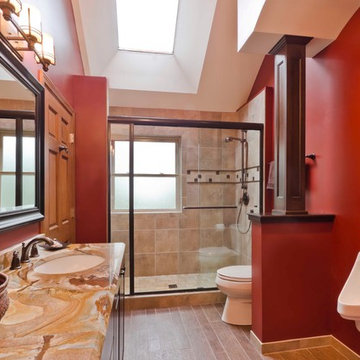
Hall bathroom for 3 boys to share. Wouldn't be complete without the urinal!
Idées déco pour une douche en alcôve classique en bois foncé de taille moyenne pour enfant avec un lavabo encastré, un placard avec porte à panneau surélevé, un plan de toilette en marbre, un urinoir, un carrelage beige, des carreaux de porcelaine, un mur rouge et un sol en carrelage de porcelaine.
Idées déco pour une douche en alcôve classique en bois foncé de taille moyenne pour enfant avec un lavabo encastré, un placard avec porte à panneau surélevé, un plan de toilette en marbre, un urinoir, un carrelage beige, des carreaux de porcelaine, un mur rouge et un sol en carrelage de porcelaine.

Photography by Eduard Hueber / archphoto
North and south exposures in this 3000 square foot loft in Tribeca allowed us to line the south facing wall with two guest bedrooms and a 900 sf master suite. The trapezoid shaped plan creates an exaggerated perspective as one looks through the main living space space to the kitchen. The ceilings and columns are stripped to bring the industrial space back to its most elemental state. The blackened steel canopy and blackened steel doors were designed to complement the raw wood and wrought iron columns of the stripped space. Salvaged materials such as reclaimed barn wood for the counters and reclaimed marble slabs in the master bathroom were used to enhance the industrial feel of the space.

Photography by Eduard Hueber / archphoto
North and south exposures in this 3000 square foot loft in Tribeca allowed us to line the south facing wall with two guest bedrooms and a 900 sf master suite. The trapezoid shaped plan creates an exaggerated perspective as one looks through the main living space space to the kitchen. The ceilings and columns are stripped to bring the industrial space back to its most elemental state. The blackened steel canopy and blackened steel doors were designed to complement the raw wood and wrought iron columns of the stripped space. Salvaged materials such as reclaimed barn wood for the counters and reclaimed marble slabs in the master bathroom were used to enhance the industrial feel of the space.
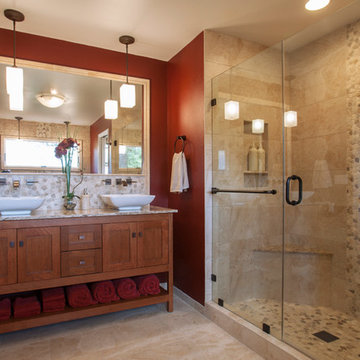
Beautifully designed and constructed Craftsmen-style his and hers vanity in a renovated master suite.
Decade Construction
www.decadeconstruction.com,
Ramona d'Viola
ilumus photography & marketing
www.ilumus.com
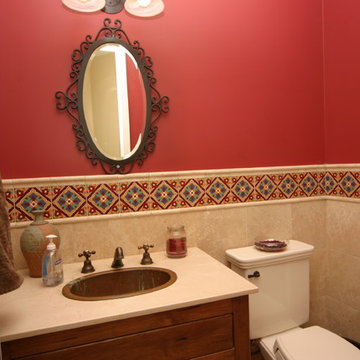
Inspiration pour une salle d'eau méditerranéenne en bois foncé de taille moyenne avec un placard à porte shaker, WC séparés, un mur rouge, un sol en carrelage de céramique, un lavabo posé et un plan de toilette en marbre.
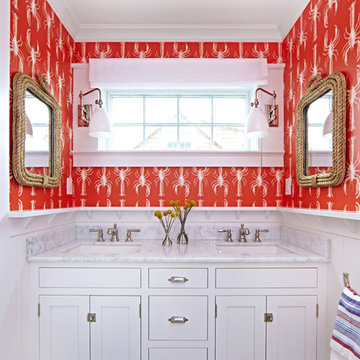
Interior Architecture, Interior Design, Art Curation, and Custom Millwork & Furniture Design by Chango & Co.
Construction by Siano Brothers Contracting
Photography by Jacob Snavely
See the full feature inside Good Housekeeping
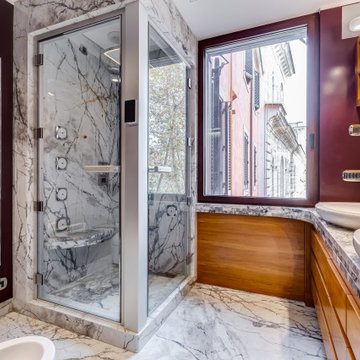
Bagno: doccia angolare e lavabi. Doccia con sedile e finitura in marmo grigio, pareti dipinte in rosso Farrow & Ball "Brinjal". Piano in marmo, doppi lavelli e mobili in teak.
---
Bathroom: corner shower and sinks. Shower seat and finishing in Gray marble, walls painted in "Brinjal" Farrow&Ball aubergine-color. Marble top and teak furniture.
---
Photographer: Luca Tranquilli
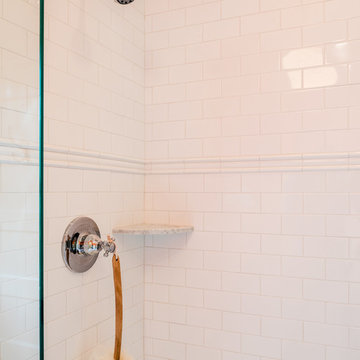
Angle Eye Photography
Aménagement d'une salle de bain éclectique pour enfant avec un placard en trompe-l'oeil, des portes de placard noires, un carrelage noir et blanc, un carrelage métro, un mur rouge, un lavabo encastré et un plan de toilette en marbre.
Aménagement d'une salle de bain éclectique pour enfant avec un placard en trompe-l'oeil, des portes de placard noires, un carrelage noir et blanc, un carrelage métro, un mur rouge, un lavabo encastré et un plan de toilette en marbre.
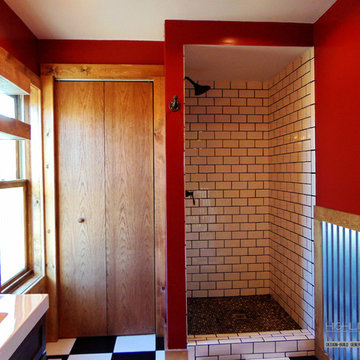
Travis Burris w/ Highline Designs
Réalisation d'une salle d'eau chalet en bois foncé de taille moyenne avec un placard à porte shaker, une douche ouverte, WC séparés, un carrelage noir et blanc, des carreaux de céramique, un mur rouge, un sol en carrelage de céramique et un plan de toilette en marbre.
Réalisation d'une salle d'eau chalet en bois foncé de taille moyenne avec un placard à porte shaker, une douche ouverte, WC séparés, un carrelage noir et blanc, des carreaux de céramique, un mur rouge, un sol en carrelage de céramique et un plan de toilette en marbre.
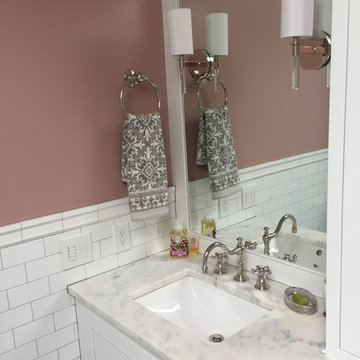
Inspiration pour une grande salle de bain principale traditionnelle avec un placard avec porte à panneau encastré, des portes de placard blanches, une baignoire indépendante, une douche d'angle, WC séparés, un carrelage blanc, un carrelage métro, un mur rouge, un sol en marbre, un plan de toilette en marbre, un sol blanc, une cabine de douche à porte battante et un plan de toilette blanc.
Idées déco de salles de bain avec un mur rouge et un plan de toilette en marbre
6