Idées déco de salles de bain avec un mur rouge et une cabine de douche à porte coulissante
Trier par :
Budget
Trier par:Populaires du jour
61 - 80 sur 81 photos
1 sur 3
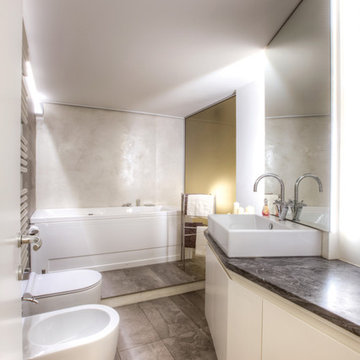
Bagno zona notte su due livelli con vasca da bagno .
Foto della rivista LA MAISON di San Marino.
Réalisation d'une salle de bain urbaine en bois clair de taille moyenne avec un placard à porte plane, une douche à l'italienne, WC suspendus, un mur rouge, un lavabo posé, un plan de toilette en marbre et une cabine de douche à porte coulissante.
Réalisation d'une salle de bain urbaine en bois clair de taille moyenne avec un placard à porte plane, une douche à l'italienne, WC suspendus, un mur rouge, un lavabo posé, un plan de toilette en marbre et une cabine de douche à porte coulissante.
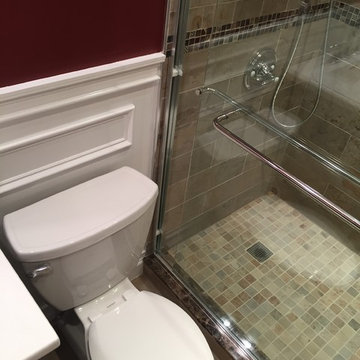
One of the most striking changes one can do in a bathroom remodel is go from a tub to a walk in shower. This is a trend that is catching on and getting more and more popular with people realizing that comfort is more important in the present time than resale value is in 20 years.
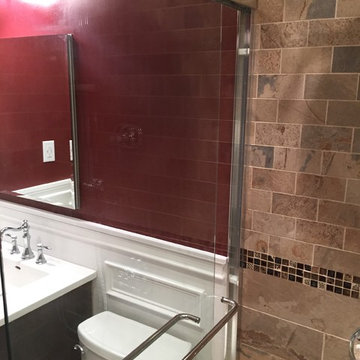
One of the most striking changes one can do in a bathroom remodel is go from a tub to a walk in shower. This is a trend that is catching on and getting more and more popular with people realizing that comfort is more important in the present time than resale value is in 20 years.
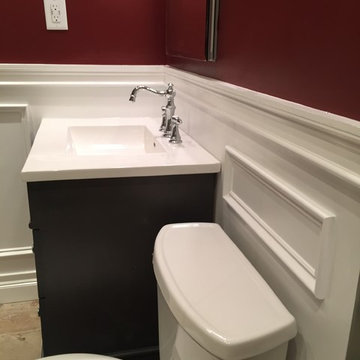
One of the most striking changes one can do in a bathroom remodel is go from a tub to a walk in shower. This is a trend that is catching on and getting more and more popular with people realizing that comfort is more important in the present time than resale value is in 20 years.
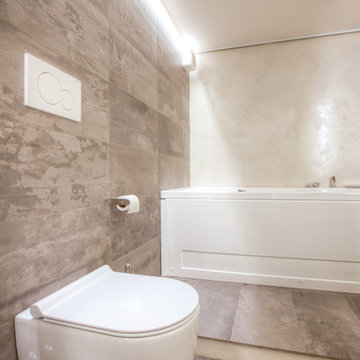
Bagno zona notte su due livelli con vasca da bagno .
Foto della rivista LA MAISON di San Marino.
Aménagement d'une salle de bain industrielle en bois clair de taille moyenne avec un placard à porte plane, une douche à l'italienne, WC suspendus, un mur rouge, un lavabo posé, un plan de toilette en marbre et une cabine de douche à porte coulissante.
Aménagement d'une salle de bain industrielle en bois clair de taille moyenne avec un placard à porte plane, une douche à l'italienne, WC suspendus, un mur rouge, un lavabo posé, un plan de toilette en marbre et une cabine de douche à porte coulissante.
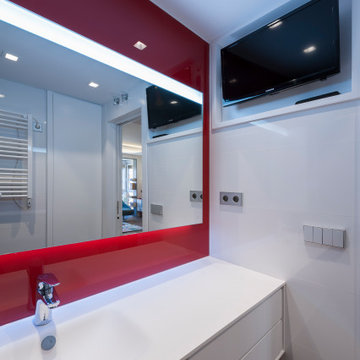
Inspiration pour une grande salle de bain principale design avec un placard à porte plane, des portes de placard blanches, une baignoire en alcôve, un combiné douche/baignoire, WC séparés, un carrelage blanc, un mur rouge, un sol en carrelage de céramique, un lavabo intégré, un plan de toilette en quartz modifié, un sol marron, une cabine de douche à porte coulissante, un plan de toilette blanc et meuble-lavabo encastré.
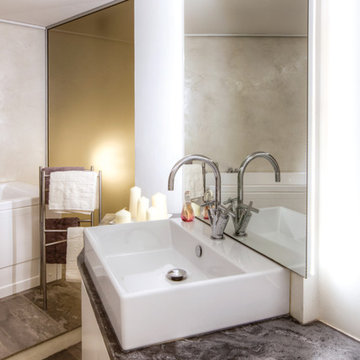
Bagno zona notte su due livelli con vasca da bagno .
Foto della rivista LA MAISON di San Marino.
Inspiration pour une salle de bain urbaine en bois clair de taille moyenne avec un placard à porte plane, une douche à l'italienne, WC suspendus, un mur rouge, un lavabo posé, un plan de toilette en marbre et une cabine de douche à porte coulissante.
Inspiration pour une salle de bain urbaine en bois clair de taille moyenne avec un placard à porte plane, une douche à l'italienne, WC suspendus, un mur rouge, un lavabo posé, un plan de toilette en marbre et une cabine de douche à porte coulissante.
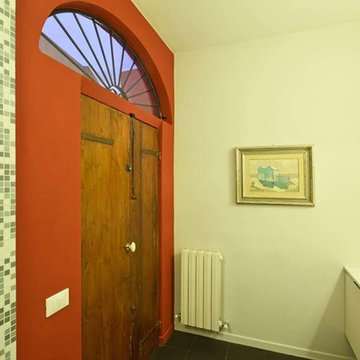
Cette photo montre une grande salle de bain éclectique avec un placard à porte plane, des portes de placard blanches, WC séparés, un carrelage gris, mosaïque, un mur rouge, un sol en carrelage de porcelaine, une vasque, un plan de toilette en stratifié, un sol noir, un plan de toilette blanc et une cabine de douche à porte coulissante.
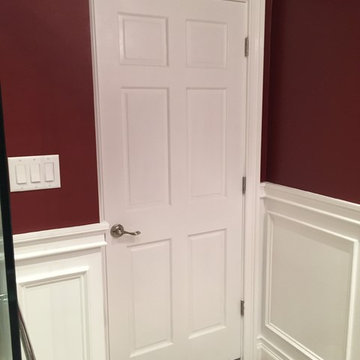
One of the most striking changes one can do in a bathroom remodel is go from a tub to a walk in shower. This is a trend that is catching on and getting more and more popular with people realizing that comfort is more important in the present time than resale value is in 20 years.
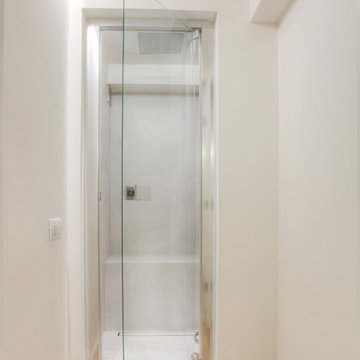
Angolo doccia piano camere con bagno turco in ambiente dedicato.
Foto della rivista LA MAISON di San Marino.
Cette image montre une salle de bain urbaine en bois clair de taille moyenne avec un placard à porte plane, une douche à l'italienne, WC suspendus, un mur rouge, un lavabo posé, un plan de toilette en marbre et une cabine de douche à porte coulissante.
Cette image montre une salle de bain urbaine en bois clair de taille moyenne avec un placard à porte plane, une douche à l'italienne, WC suspendus, un mur rouge, un lavabo posé, un plan de toilette en marbre et une cabine de douche à porte coulissante.
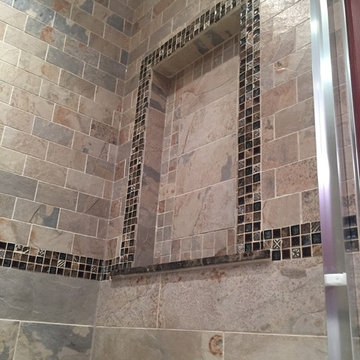
One of the most striking changes one can do in a bathroom remodel is go from a tub to a walk in shower. This is a trend that is catching on and getting more and more popular with people realizing that comfort is more important in the present time than resale value is in 20 years.
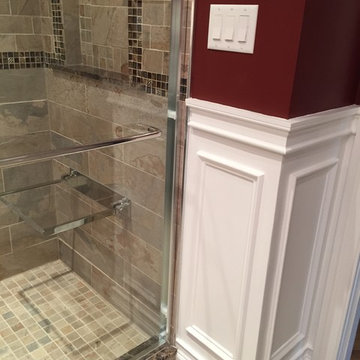
One of the most striking changes one can do in a bathroom remodel is go from a tub to a walk in shower. This is a trend that is catching on and getting more and more popular with people realizing that comfort is more important in the present time than resale value is in 20 years.
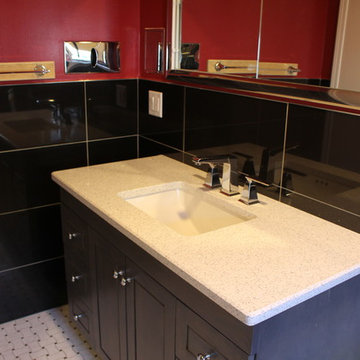
Wow! This is the shiniest bathroom that I have ever seen. The chrome and the glass tiles are phenomenal.
Photo Credit: N. Leonard
Inspiration pour une salle de bain principale minimaliste de taille moyenne avec un placard à porte shaker, des portes de placard bleues, une baignoire en alcôve, un combiné douche/baignoire, WC à poser, un carrelage en pâte de verre, un mur rouge, un sol en marbre, un lavabo encastré, un plan de toilette en quartz modifié, un sol blanc, une cabine de douche à porte coulissante, un carrelage noir, un plan de toilette multicolore, une niche, meuble simple vasque et meuble-lavabo sur pied.
Inspiration pour une salle de bain principale minimaliste de taille moyenne avec un placard à porte shaker, des portes de placard bleues, une baignoire en alcôve, un combiné douche/baignoire, WC à poser, un carrelage en pâte de verre, un mur rouge, un sol en marbre, un lavabo encastré, un plan de toilette en quartz modifié, un sol blanc, une cabine de douche à porte coulissante, un carrelage noir, un plan de toilette multicolore, une niche, meuble simple vasque et meuble-lavabo sur pied.
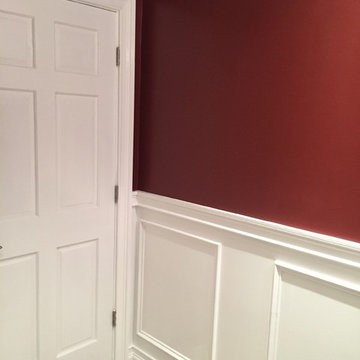
One of the most striking changes one can do in a bathroom remodel is go from a tub to a walk in shower. This is a trend that is catching on and getting more and more popular with people realizing that comfort is more important in the present time than resale value is in 20 years.
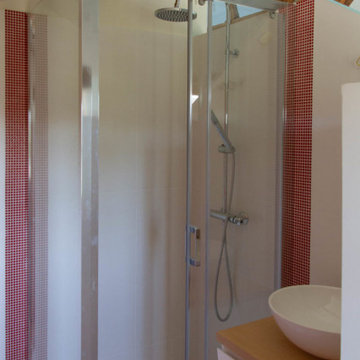
Création d'une salle de douche ouverte.
Idées déco pour une petite salle d'eau contemporaine avec un placard sans porte, une douche d'angle, un carrelage blanc, mosaïque, un mur rouge, un sol en carrelage de céramique, un lavabo posé, un sol rouge et une cabine de douche à porte coulissante.
Idées déco pour une petite salle d'eau contemporaine avec un placard sans porte, une douche d'angle, un carrelage blanc, mosaïque, un mur rouge, un sol en carrelage de céramique, un lavabo posé, un sol rouge et une cabine de douche à porte coulissante.
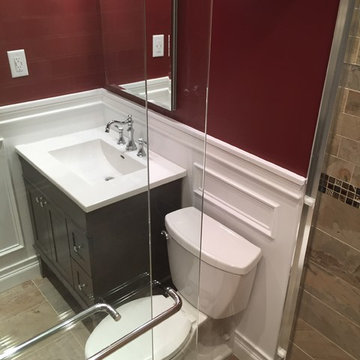
One of the most striking changes one can do in a bathroom remodel is go from a tub to a walk in shower. This is a trend that is catching on and getting more and more popular with people realizing that comfort is more important in the present time than resale value is in 20 years.
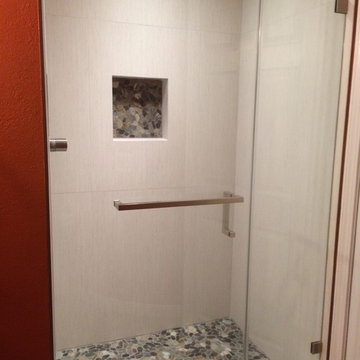
Cette image montre une salle d'eau bohème en bois clair de taille moyenne avec un placard à porte plane, une douche d'angle, WC séparés, un mur rouge, un sol en bois brun, une vasque, un plan de toilette en quartz modifié et une cabine de douche à porte coulissante.
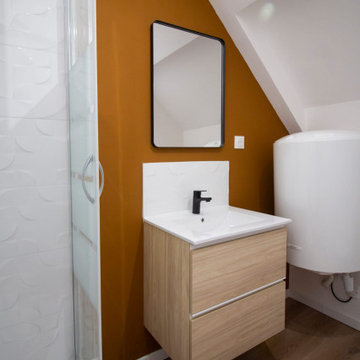
Création d'une salle de bain compacte et ergonomique.
Meuble vasque suspendu
Idée de décoration pour une petite salle de bain principale et beige et blanche minimaliste en bois clair avec un placard à porte affleurante, une douche d'angle, WC suspendus, un carrelage blanc, des carreaux de céramique, un mur rouge, sol en stratifié, un lavabo suspendu, un plan de toilette en surface solide, un sol marron, une cabine de douche à porte coulissante, un plan de toilette blanc, des toilettes cachées, meuble simple vasque et meuble-lavabo suspendu.
Idée de décoration pour une petite salle de bain principale et beige et blanche minimaliste en bois clair avec un placard à porte affleurante, une douche d'angle, WC suspendus, un carrelage blanc, des carreaux de céramique, un mur rouge, sol en stratifié, un lavabo suspendu, un plan de toilette en surface solide, un sol marron, une cabine de douche à porte coulissante, un plan de toilette blanc, des toilettes cachées, meuble simple vasque et meuble-lavabo suspendu.
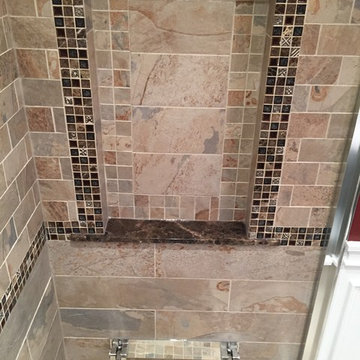
One of the most striking changes one can do in a bathroom remodel is go from a tub to a walk in shower. This is a trend that is catching on and getting more and more popular with people realizing that comfort is more important in the present time than resale value is in 20 years.
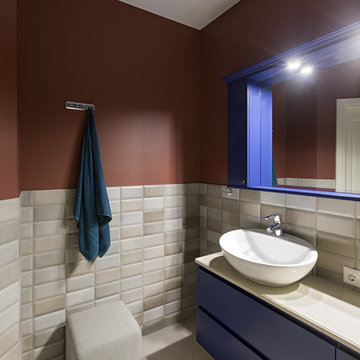
Заказчик: Олег, Ирина и Лидия
Площадь квартиры – 100 м2
Дом: новостройка, монолитно-каркасного типа в Минске
Количество комнат - 3
Автор: Алёна Ерашевич
Реализация: Илья Ерашевич
Фотограф: Егор Пясковский
2017 год
История дизайна этой квартиры необычна и лишена привычной последовательности. Ремонт выполнялся по проекту стороннего дизайнера.
Была сделана перепланировка, обновлена электрика и сантехника. Наша студия занималась ремонтно-отделочными работами. Затем квартира была продана без мебели.
Новые хозяева обратились к нам с просьбой наполнить квартиру всем необходимым для жизни. С одним условием: сохранить отделку. Мы разработали эскизы для корпусной мебели и кухни, подобрали текстиль, выбрали освещение и декор. Мы добавили смелых цветовых акцентов, которые подчеркнули легкость и жизнерадостность ее обитателей.
Idées déco de salles de bain avec un mur rouge et une cabine de douche à porte coulissante
4