Idées déco de salles de bain avec un mur vert et buanderie
Trier par :
Budget
Trier par:Populaires du jour
61 - 80 sur 105 photos
1 sur 3
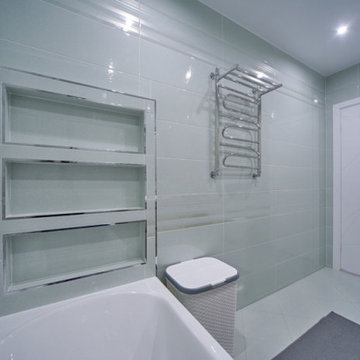
Капитальный ремонт частного дома 200 м2
Idées déco pour une salle de bain principale de taille moyenne avec un placard à porte plane, des portes de placard marrons, une baignoire encastrée, un combiné douche/baignoire, WC suspendus, un carrelage vert, des carreaux de céramique, un mur vert, sol en stratifié, un lavabo posé, un plan de toilette en bois, un sol vert, aucune cabine, un plan de toilette marron, buanderie, meuble simple vasque et meuble-lavabo sur pied.
Idées déco pour une salle de bain principale de taille moyenne avec un placard à porte plane, des portes de placard marrons, une baignoire encastrée, un combiné douche/baignoire, WC suspendus, un carrelage vert, des carreaux de céramique, un mur vert, sol en stratifié, un lavabo posé, un plan de toilette en bois, un sol vert, aucune cabine, un plan de toilette marron, buanderie, meuble simple vasque et meuble-lavabo sur pied.
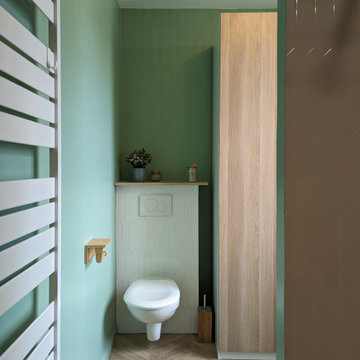
Réagencement d'une salle de bains en une salle de bains avec baignoire + douche + espace WC et espace buanderie
Réalisation d'une salle de bain de taille moyenne pour enfant avec une douche à l'italienne, WC suspendus, un carrelage blanc, un mur vert, sol en stratifié, un plan vasque, aucune cabine, un plan de toilette blanc, buanderie, meuble simple vasque et meuble-lavabo sur pied.
Réalisation d'une salle de bain de taille moyenne pour enfant avec une douche à l'italienne, WC suspendus, un carrelage blanc, un mur vert, sol en stratifié, un plan vasque, aucune cabine, un plan de toilette blanc, buanderie, meuble simple vasque et meuble-lavabo sur pied.
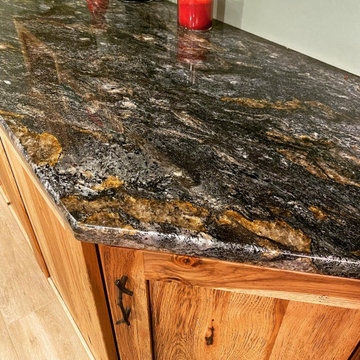
Cette image montre une douche en alcôve principale chalet en bois vieilli de taille moyenne avec un placard à porte shaker, une baignoire en alcôve, WC séparés, un carrelage bleu, des carreaux de céramique, un mur vert, un sol en carrelage imitation parquet, une vasque, un plan de toilette en granite, un sol marron, une cabine de douche avec un rideau, un plan de toilette noir, buanderie, meuble simple vasque et meuble-lavabo sur pied.
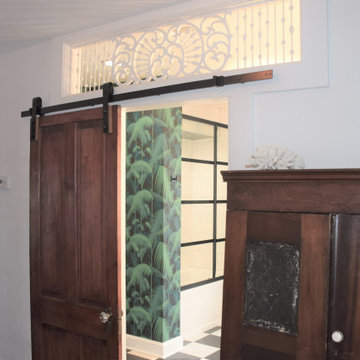
Original door turned into a barn door. Cool Trim detail.
Réalisation d'une petite douche en alcôve principale ethnique en bois brun avec un placard à porte plane, une baignoire en alcôve, WC séparés, un carrelage blanc, des carreaux de porcelaine, un mur vert, un sol en carrelage de porcelaine, un lavabo encastré, un plan de toilette en quartz modifié, un sol noir, une cabine de douche à porte coulissante, un plan de toilette blanc, buanderie, meuble double vasque, meuble-lavabo encastré et du papier peint.
Réalisation d'une petite douche en alcôve principale ethnique en bois brun avec un placard à porte plane, une baignoire en alcôve, WC séparés, un carrelage blanc, des carreaux de porcelaine, un mur vert, un sol en carrelage de porcelaine, un lavabo encastré, un plan de toilette en quartz modifié, un sol noir, une cabine de douche à porte coulissante, un plan de toilette blanc, buanderie, meuble double vasque, meuble-lavabo encastré et du papier peint.
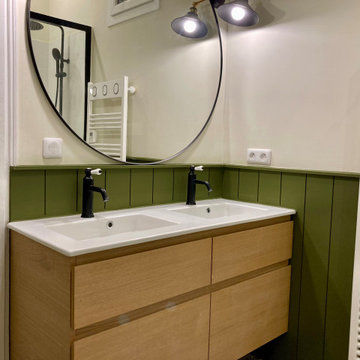
Salle de bain avec sous-bassement lambrissé.
Exemple d'une salle de bain chic en bois clair de taille moyenne avec un placard à porte plane, un carrelage blanc, des carreaux de céramique, un mur vert, un sol en carrelage de céramique, un plan vasque, un sol beige, une cabine de douche à porte coulissante, un plan de toilette blanc, buanderie, meuble double vasque et meuble-lavabo suspendu.
Exemple d'une salle de bain chic en bois clair de taille moyenne avec un placard à porte plane, un carrelage blanc, des carreaux de céramique, un mur vert, un sol en carrelage de céramique, un plan vasque, un sol beige, une cabine de douche à porte coulissante, un plan de toilette blanc, buanderie, meuble double vasque et meuble-lavabo suspendu.
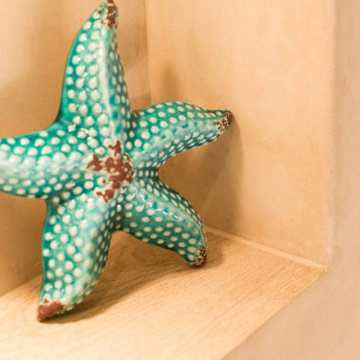
Das Ergebnis: Ein Mediterranes Wohlfühl-Bad in kräftigen Farben perfekt abgestimmt auf das Älterwerden.
Inspiration pour une salle d'eau méditerranéenne de taille moyenne avec des portes de placard blanches, une douche à l'italienne, WC suspendus, un mur vert, un sol en carrelage imitation parquet, un lavabo posé, un plan de toilette en bois, un sol marron, aucune cabine, un plan de toilette blanc, une niche, des toilettes cachées, buanderie, meuble simple vasque, meuble-lavabo suspendu, un plafond décaissé et un plafond à caissons.
Inspiration pour une salle d'eau méditerranéenne de taille moyenne avec des portes de placard blanches, une douche à l'italienne, WC suspendus, un mur vert, un sol en carrelage imitation parquet, un lavabo posé, un plan de toilette en bois, un sol marron, aucune cabine, un plan de toilette blanc, une niche, des toilettes cachées, buanderie, meuble simple vasque, meuble-lavabo suspendu, un plafond décaissé et un plafond à caissons.
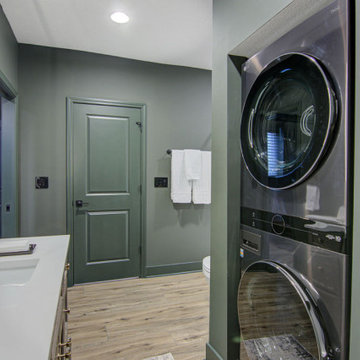
Our clients wanted a speakeasy vibe for their basement as they love to entertain. We achieved this look/feel with the dark moody paint color matched with the brick accent tile and beams. The clients have a big family, love to host and also have friends and family from out of town! The guest bedroom and bathroom was also a must for this space - they wanted their family and friends to have a beautiful and comforting stay with everything they would need! With the bathroom we did the shower with beautiful white subway tile. The fun LED mirror makes a statement with the custom vanity and fixtures that give it a pop. We installed the laundry machine and dryer in this space as well with some floating shelves. There is a booth seating and lounge area plus the seating at the bar area that gives this basement plenty of space to gather, eat, play games or cozy up! The home bar is great for any gathering and the added bedroom and bathroom make this the basement the perfect space!
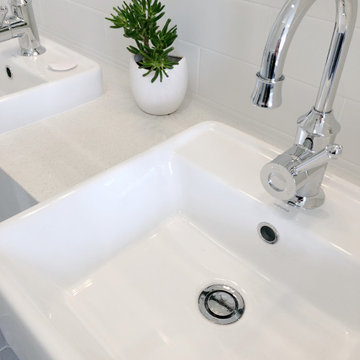
Réalisation d'une salle d'eau tradition de taille moyenne avec un placard à porte shaker, des portes de placard blanches, une baignoire sur pieds, une douche ouverte, WC à poser, un carrelage blanc, un carrelage métro, un mur vert, un sol en carrelage de céramique, un lavabo intégré, un plan de toilette en surface solide, un sol gris, aucune cabine, un plan de toilette blanc, buanderie, meuble double vasque, meuble-lavabo encastré et un plafond voûté.
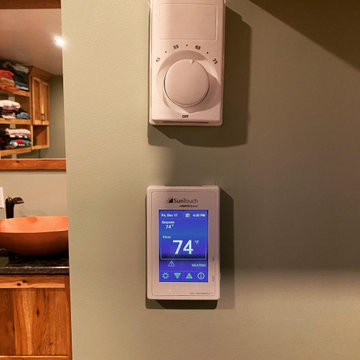
Réalisation d'une douche en alcôve principale chalet en bois vieilli de taille moyenne avec un placard à porte shaker, une baignoire en alcôve, WC séparés, un carrelage bleu, des carreaux de céramique, un mur vert, un sol en carrelage imitation parquet, une vasque, un plan de toilette en granite, un sol marron, une cabine de douche avec un rideau, un plan de toilette noir, buanderie, meuble simple vasque et meuble-lavabo sur pied.
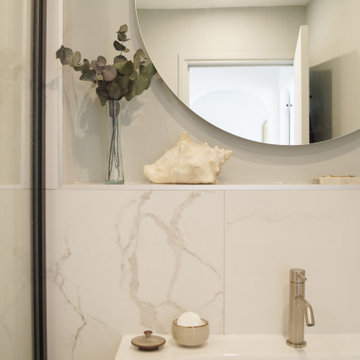
Zoom sur la salle d'eau
Aménagement d'une salle de bain moderne de taille moyenne avec un placard à porte affleurante, des portes de placard blanches, un carrelage blanc, du carrelage en marbre, un mur vert, un sol en marbre, un lavabo intégré, un plan de toilette en surface solide, un sol blanc, une cabine de douche à porte coulissante, un plan de toilette blanc, buanderie, meuble simple vasque et meuble-lavabo suspendu.
Aménagement d'une salle de bain moderne de taille moyenne avec un placard à porte affleurante, des portes de placard blanches, un carrelage blanc, du carrelage en marbre, un mur vert, un sol en marbre, un lavabo intégré, un plan de toilette en surface solide, un sol blanc, une cabine de douche à porte coulissante, un plan de toilette blanc, buanderie, meuble simple vasque et meuble-lavabo suspendu.
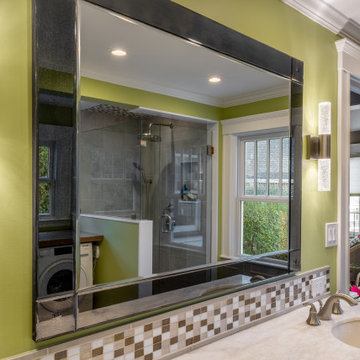
We reused the vanity and top as they were in great shape, and our client still liked them. We also took great care to keep the tile detail. The walls were repainted with “moss” green.
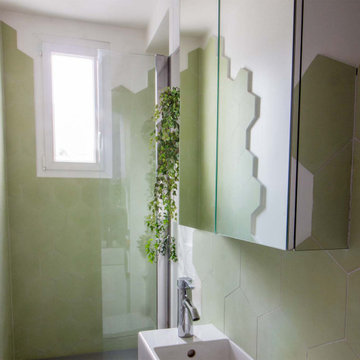
Idée de décoration pour une petite salle d'eau design avec un placard à porte plane, des portes de placard blanches, une douche ouverte, WC suspendus, un carrelage vert, des carreaux de béton, un mur vert, un sol en carrelage de céramique, un lavabo suspendu, un sol gris, une cabine de douche à porte battante, un plan de toilette blanc, buanderie, meuble simple vasque et meuble-lavabo suspendu.
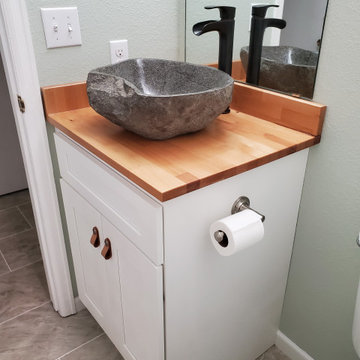
From any angle, the unique shape of the river rock sink is interesting. I fell in love with the veining in this sink. It has a lot of character.
Exemple d'une petite salle de bain moderne avec un placard à porte shaker, des portes de placard blanches, un mur vert, un sol en carrelage de céramique, une vasque, un plan de toilette en bois, un sol multicolore, un plan de toilette marron, buanderie et meuble simple vasque.
Exemple d'une petite salle de bain moderne avec un placard à porte shaker, des portes de placard blanches, un mur vert, un sol en carrelage de céramique, une vasque, un plan de toilette en bois, un sol multicolore, un plan de toilette marron, buanderie et meuble simple vasque.
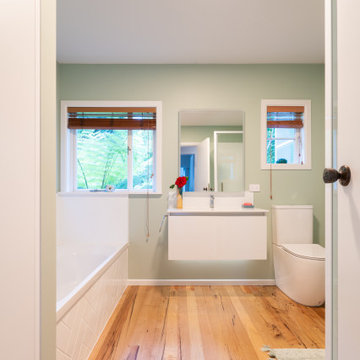
Removing nib walls in the bathroom created a more open space and now includes the washing machine and dryer, hidden away in a cupboard for easy use.
Cette photo montre une salle de bain de taille moyenne avec des portes de placard blanches, une baignoire posée, une douche d'angle, WC à poser, un carrelage métro, un mur vert, un sol en bois brun, un sol marron, une cabine de douche à porte battante, buanderie, meuble simple vasque et meuble-lavabo suspendu.
Cette photo montre une salle de bain de taille moyenne avec des portes de placard blanches, une baignoire posée, une douche d'angle, WC à poser, un carrelage métro, un mur vert, un sol en bois brun, un sol marron, une cabine de douche à porte battante, buanderie, meuble simple vasque et meuble-lavabo suspendu.
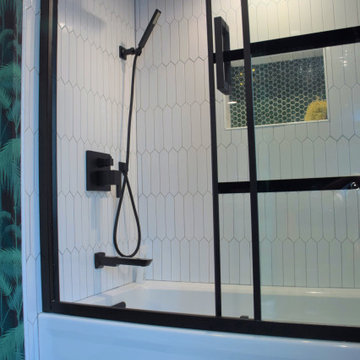
Shower Ceiling Accent Tile & Niche
Aménagement d'une petite douche en alcôve principale exotique en bois brun avec un placard à porte plane, une baignoire en alcôve, WC séparés, un carrelage blanc, des carreaux de porcelaine, un mur vert, un sol en carrelage de porcelaine, un lavabo encastré, un plan de toilette en quartz modifié, un sol noir, une cabine de douche à porte coulissante, un plan de toilette blanc, buanderie, meuble double vasque, meuble-lavabo encastré et du papier peint.
Aménagement d'une petite douche en alcôve principale exotique en bois brun avec un placard à porte plane, une baignoire en alcôve, WC séparés, un carrelage blanc, des carreaux de porcelaine, un mur vert, un sol en carrelage de porcelaine, un lavabo encastré, un plan de toilette en quartz modifié, un sol noir, une cabine de douche à porte coulissante, un plan de toilette blanc, buanderie, meuble double vasque, meuble-lavabo encastré et du papier peint.
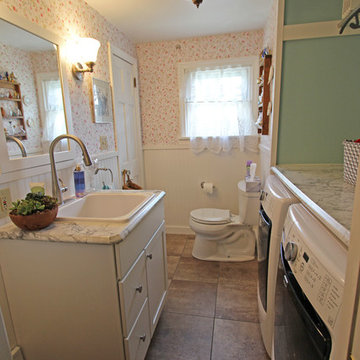
In this bathroom, the customer wanted to incorporate the laundry room into the space. We removed the existing tub and installed the washer and dryer area. We installed a Medallion Silverline White Icing Painted Lancaster Doors with feet Vanity with Bianca Luna Laminate countertops. The same countertop was used above the washer/dryer for a laundry folding station. Beaded Wall Panels were installed on the walls and Nafco Luxuary Vinyl Tile (Modern Slate with Grout Joint) was used for the flooring.
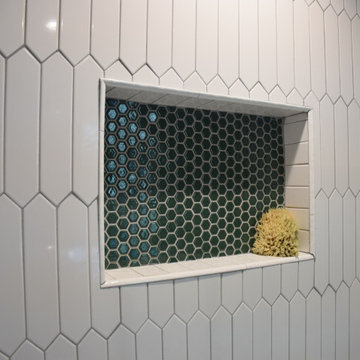
Niche
Réalisation d'une petite douche en alcôve principale ethnique en bois brun avec un placard à porte plane, une baignoire en alcôve, WC séparés, un carrelage blanc, des carreaux de porcelaine, un mur vert, un sol en carrelage de porcelaine, un lavabo encastré, un plan de toilette en quartz modifié, un sol noir, une cabine de douche à porte coulissante, un plan de toilette blanc, buanderie, meuble double vasque, meuble-lavabo encastré et du papier peint.
Réalisation d'une petite douche en alcôve principale ethnique en bois brun avec un placard à porte plane, une baignoire en alcôve, WC séparés, un carrelage blanc, des carreaux de porcelaine, un mur vert, un sol en carrelage de porcelaine, un lavabo encastré, un plan de toilette en quartz modifié, un sol noir, une cabine de douche à porte coulissante, un plan de toilette blanc, buanderie, meuble double vasque, meuble-lavabo encastré et du papier peint.
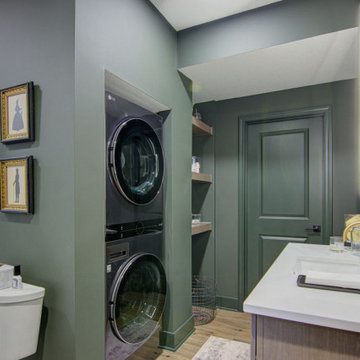
Our clients wanted a speakeasy vibe for their basement as they love to entertain. We achieved this look/feel with the dark moody paint color matched with the brick accent tile and beams. The clients have a big family, love to host and also have friends and family from out of town! The guest bedroom and bathroom was also a must for this space - they wanted their family and friends to have a beautiful and comforting stay with everything they would need! With the bathroom we did the shower with beautiful white subway tile. The fun LED mirror makes a statement with the custom vanity and fixtures that give it a pop. We installed the laundry machine and dryer in this space as well with some floating shelves. There is a booth seating and lounge area plus the seating at the bar area that gives this basement plenty of space to gather, eat, play games or cozy up! The home bar is great for any gathering and the added bedroom and bathroom make this the basement the perfect space!
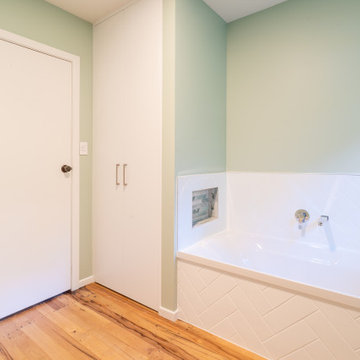
Removing nib walls in the bathroom created a more open space and now includes the washing machine and dryer, hidden away in a cupboard for easy use.
Idées déco pour une salle de bain de taille moyenne avec des portes de placard blanches, une baignoire posée, une douche d'angle, WC à poser, un carrelage métro, un mur vert, un sol en bois brun, un sol marron, une cabine de douche à porte battante, buanderie, meuble simple vasque et meuble-lavabo suspendu.
Idées déco pour une salle de bain de taille moyenne avec des portes de placard blanches, une baignoire posée, une douche d'angle, WC à poser, un carrelage métro, un mur vert, un sol en bois brun, un sol marron, une cabine de douche à porte battante, buanderie, meuble simple vasque et meuble-lavabo suspendu.
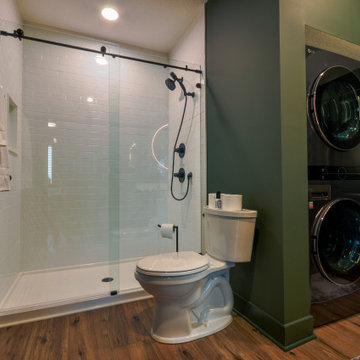
Our clients wanted a speakeasy vibe for their basement as they love to entertain. We achieved this look/feel with the dark moody paint color matched with the brick accent tile and beams. The clients have a big family, love to host and also have friends and family from out of town! The guest bedroom and bathroom was also a must for this space - they wanted their family and friends to have a beautiful and comforting stay with everything they would need! With the bathroom we did the shower with beautiful white subway tile. The fun LED mirror makes a statement with the custom vanity and fixtures that give it a pop. We installed the laundry machine and dryer in this space as well with some floating shelves. There is a booth seating and lounge area plus the seating at the bar area that gives this basement plenty of space to gather, eat, play games or cozy up! The home bar is great for any gathering and the added bedroom and bathroom make this the basement the perfect space!
Idées déco de salles de bain avec un mur vert et buanderie
4