Idées déco de salles de bain avec un mur vert et carreaux de ciment au sol
Trier par :
Budget
Trier par:Populaires du jour
41 - 60 sur 278 photos
1 sur 3
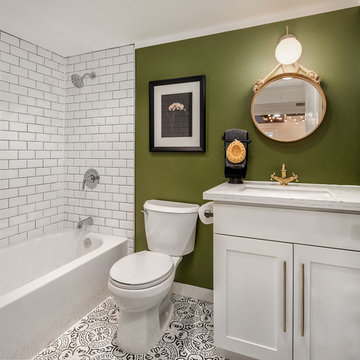
Idées déco pour une salle d'eau classique avec un placard à porte shaker, des portes de placard blanches, une baignoire en alcôve, un combiné douche/baignoire, WC séparés, un carrelage blanc, un carrelage métro, un mur vert, carreaux de ciment au sol, un lavabo encastré et aucune cabine.
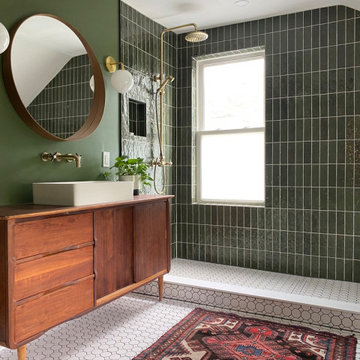
Mid-century modern inspired bathroom. Earthy with lots of texture and warmth.
Cette photo montre une salle de bain principale rétro en bois brun de taille moyenne avec une baignoire sur pieds, une douche ouverte, un bidet, un carrelage vert, des carreaux de céramique, un mur vert, carreaux de ciment au sol, une vasque, un sol blanc, aucune cabine, un banc de douche, meuble simple vasque et meuble-lavabo sur pied.
Cette photo montre une salle de bain principale rétro en bois brun de taille moyenne avec une baignoire sur pieds, une douche ouverte, un bidet, un carrelage vert, des carreaux de céramique, un mur vert, carreaux de ciment au sol, une vasque, un sol blanc, aucune cabine, un banc de douche, meuble simple vasque et meuble-lavabo sur pied.

The sophisticated contrast of black and white shines in this Jamestown, RI bathroom remodel. The white subway tile walls are accented with black grout and complimented by the 8x8 black and white patterned floor and niche tiles. The shower and faucet fittings are from Kohler in the Loure and Honesty collections.
Builder: Sea Coast Builders LLC
Tile Installation: Pristine Custom Ceramics
Photography by Erin Little
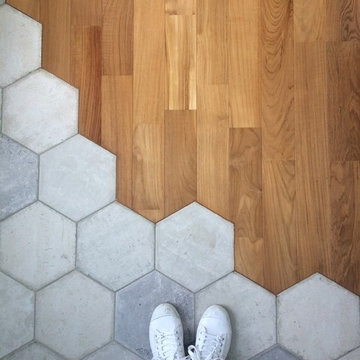
Atelier Devergne, séparation au niveau des sols pour une pièce qui est à la fois une salle d'eau et un dressing
Idées déco pour une petite salle de bain contemporaine pour enfant avec un placard à porte plane, des portes de placard blanches, une douche d'angle, WC suspendus, un carrelage noir et blanc, des carreaux de béton, un mur vert, carreaux de ciment au sol, un lavabo intégré, un plan de toilette en carrelage, un sol gris, une cabine de douche à porte battante et un plan de toilette blanc.
Idées déco pour une petite salle de bain contemporaine pour enfant avec un placard à porte plane, des portes de placard blanches, une douche d'angle, WC suspendus, un carrelage noir et blanc, des carreaux de béton, un mur vert, carreaux de ciment au sol, un lavabo intégré, un plan de toilette en carrelage, un sol gris, une cabine de douche à porte battante et un plan de toilette blanc.
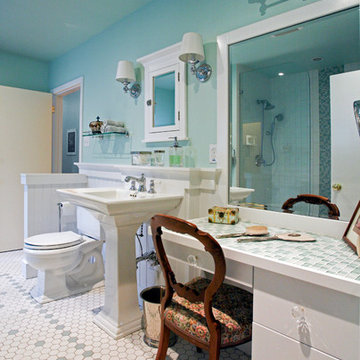
Idées déco pour une douche en alcôve principale classique de taille moyenne avec un placard à porte plane, des portes de placard blanches, une baignoire en alcôve, WC séparés, un carrelage beige, un carrelage vert, mosaïque, un mur vert, carreaux de ciment au sol, un lavabo de ferme et un plan de toilette en carrelage.
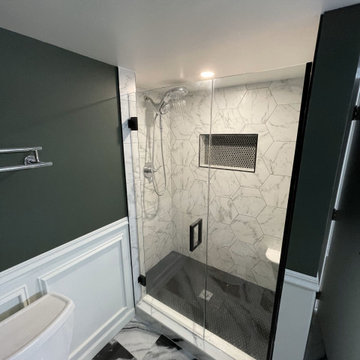
This basement bathroom was remodeled by the previous homeowner and was completely out of wack (see before pictures) The challenge here is the sump pump is in the corner. So in order to still make it accessible we hid it in a cabinet.
The client wanted a make-up area so we provided a vanity space, but most of all the client wanted a moody modern gothic space. So we took dark elements like black cabinets, decorative appliques and wainscotting with a dark green above to create the look she wanted
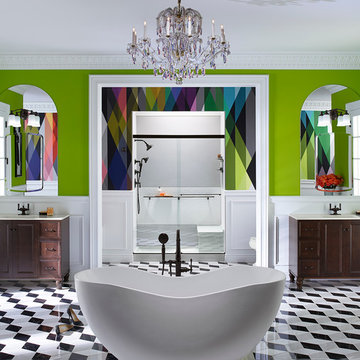
Idées déco pour une grande douche en alcôve principale éclectique en bois foncé avec un placard avec porte à panneau encastré, une baignoire indépendante, WC à poser, un carrelage gris, un carrelage blanc, des carreaux de porcelaine, un mur vert, carreaux de ciment au sol, un lavabo encastré, un plan de toilette en surface solide, un sol multicolore et une cabine de douche à porte coulissante.
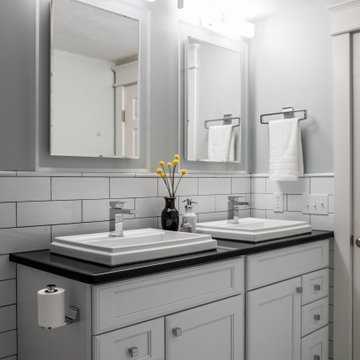
The sophisticated contrast of black and white shines in this Jamestown, RI bathroom remodel. The white subway tile walls are accented with black grout and complimented by the 8x8 black and white patterned floor and niche tiles. The shower and faucet fittings are from Kohler in the Loure and Honesty collections. The vanity is custom from Kraftmaid Cabinetry in Dove White. The lavatory sinks are the Tresham collection from Kohler in white.
Builder: Sea Coast Builders LLC
Tile Installation: Pristine Custom Ceramics
Photography by Erin Little
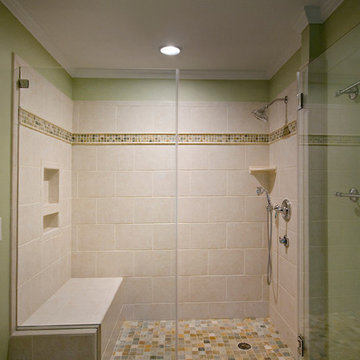
This beautiful spa-like bathroom was completed in the Spring of 2012. The relaxing greens and creams used in this master bath blend beautifully with the cherry cabinets and Uba Tuba granite countertops. The chrome fixtures bring sparkle to the room and stand out beautifully against the dark granite and cream tiles. The natural stone shower floor and accent strip add fabulous color to the space.
copyright 2012 marilyn peryer photograph
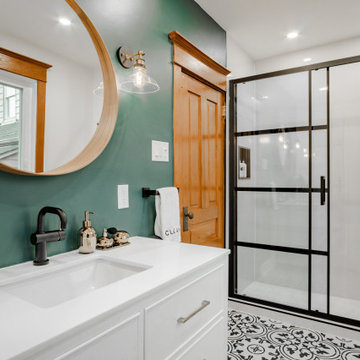
This century home belongs to a family of four. The young couple has a toddler and another child on the way. So when they decided to convert the 2nd and 3rd floors of their home from a rental to their own living space, it was the right decision for their growing family.
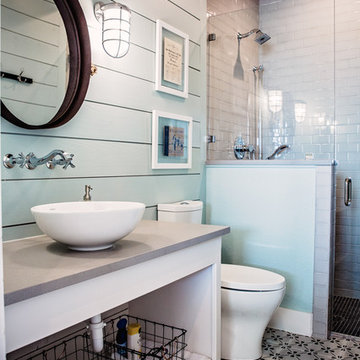
Nautical guest bath features shiplap wall, fun antique porthole mirror, ceramic bowl sink and open storage below. Milk crates and a whimsical tile complete the look.
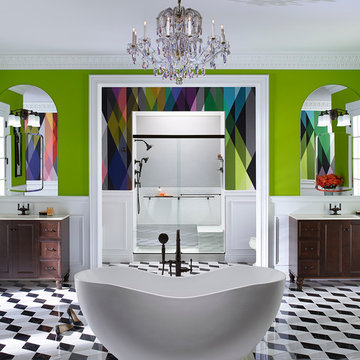
Réalisation d'une douche en alcôve principale minimaliste en bois foncé de taille moyenne avec un placard avec porte à panneau encastré, une baignoire indépendante, WC à poser, un mur vert, carreaux de ciment au sol, un lavabo encastré, un plan de toilette en surface solide, un sol multicolore et une cabine de douche à porte coulissante.
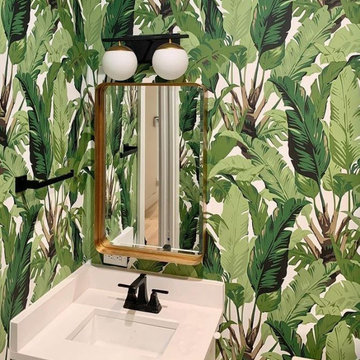
Réalisation d'une petite salle de bain champêtre avec un placard à porte shaker, des portes de placard blanches, WC séparés, un carrelage noir, des carreaux de céramique, un mur vert, carreaux de ciment au sol, un lavabo encastré, un plan de toilette en quartz modifié, un sol noir, une cabine de douche à porte battante, un plan de toilette blanc, une niche, meuble simple vasque, meuble-lavabo encastré et du papier peint.
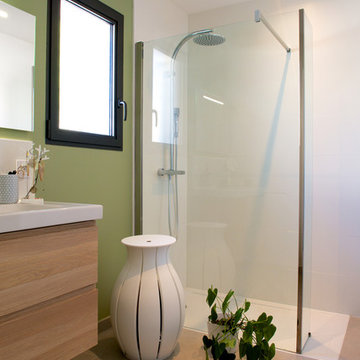
Sophie Villeger
Réalisation d'une salle de bain principale design en bois clair de taille moyenne avec un placard à porte affleurante, une douche à l'italienne, un mur vert, carreaux de ciment au sol, une vasque, un sol beige et aucune cabine.
Réalisation d'une salle de bain principale design en bois clair de taille moyenne avec un placard à porte affleurante, une douche à l'italienne, un mur vert, carreaux de ciment au sol, une vasque, un sol beige et aucune cabine.

Mobile bagno sospeso con top e lavabo integrato in corian. Wc senza bidet ma con doccino. Spazio sotto top per eventuale lavatrice. Specchi sagomati che nascondono un contenitore.
A pavimento sono state recuperate le vecchie cementine originali della casa che hanno colore base verde da cui è originata la scelta del rivestimento e colore pareti. Sanitari Duravit.
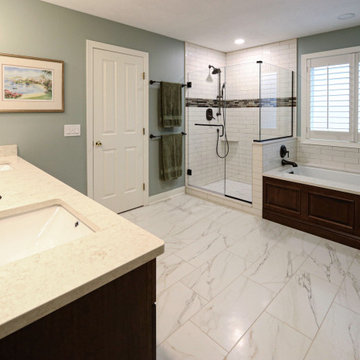
Medallion Cherry Devonshire in French Roast. The countertop is Ventia Cream quartz with two rectangular undermount sinks. Ventia Cream quartz is also installed on the tub deck and shower threshold. Moen Brantford light fixtures in oil rubbed bronze. The Moen Wynford collection in oil rubbed bronze includes the faucets, towel bars and paper holder. In the shower is Moen Rothbury shower system in oil rubbed bronze. On the floor is Cava Bianco 122x24 field tile. The shower walls are SW Lab Natural Gloss 3x12 field tile accented with Crystal Shores Copper Coastal lineal tile. On the shower floor is Cava Bianco 2x2 mosaic tile.
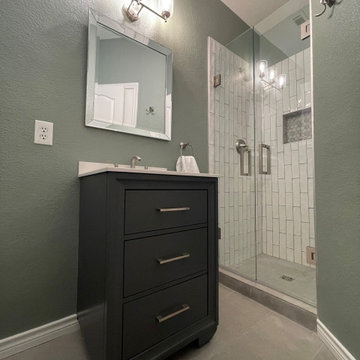
Idée de décoration pour une petite salle de bain tradition avec un placard à porte plane, des portes de placard grises, une douche d'angle, un carrelage blanc, des carreaux de porcelaine, un mur vert, carreaux de ciment au sol, un lavabo encastré, un plan de toilette en quartz modifié, un sol gris, une cabine de douche à porte battante, un plan de toilette blanc, une niche, meuble simple vasque et meuble-lavabo sur pied.
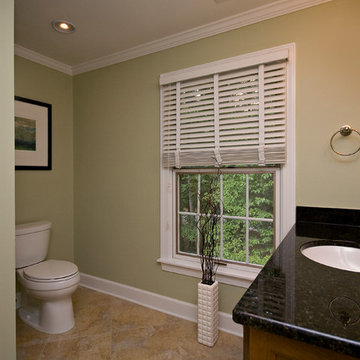
This beautiful spa-like bathroom was completed in the Spring of 2012. The relaxing greens and creams used in this master bath blend beautifully with the cherry cabinets and Uba Tuba granite countertops. The chrome fixtures bring sparkle to the room and stand out beautifully against the dark granite and cream tiles. The natural stone shower floor and accent strip add fabulous color to the space.
copyright 2012 marilyn peryer photograph
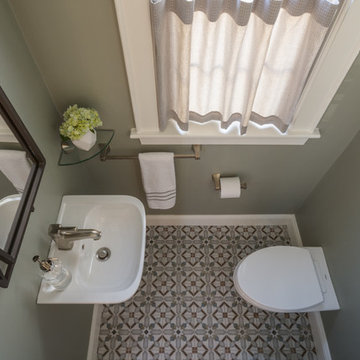
Kyle Caldwell
Exemple d'une petite salle de bain chic avec WC suspendus, un mur vert, carreaux de ciment au sol, un lavabo suspendu et un sol multicolore.
Exemple d'une petite salle de bain chic avec WC suspendus, un mur vert, carreaux de ciment au sol, un lavabo suspendu et un sol multicolore.
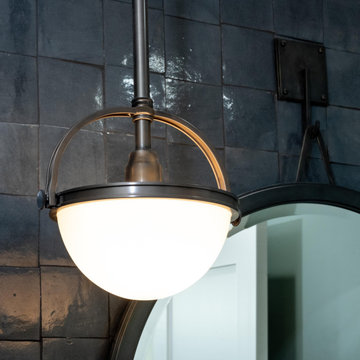
Modern powder bath. A moody and rich palette with brass fixtures, black cle tile, terrazzo flooring and warm wood vanity.
Cette image montre une petite salle d'eau traditionnelle en bois brun avec un placard sans porte, WC à poser, un carrelage noir, des carreaux en terre cuite, un mur vert, carreaux de ciment au sol, un plan de toilette en quartz modifié, un sol marron, un plan de toilette blanc, meuble simple vasque et meuble-lavabo sur pied.
Cette image montre une petite salle d'eau traditionnelle en bois brun avec un placard sans porte, WC à poser, un carrelage noir, des carreaux en terre cuite, un mur vert, carreaux de ciment au sol, un plan de toilette en quartz modifié, un sol marron, un plan de toilette blanc, meuble simple vasque et meuble-lavabo sur pied.
Idées déco de salles de bain avec un mur vert et carreaux de ciment au sol
3