Idées déco de salles de bain avec un mur vert et différents designs de plafond
Trier par :
Budget
Trier par:Populaires du jour
61 - 80 sur 686 photos
1 sur 3
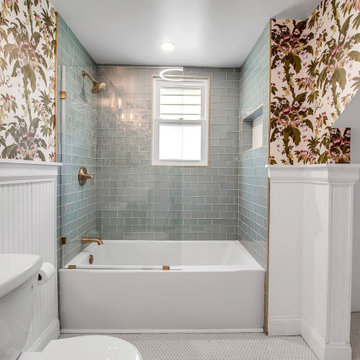
Cette image montre une grande douche en alcôve design pour enfant avec un placard sans porte, des portes de placard blanches, une baignoire d'angle, WC séparés, un carrelage vert, un carrelage en pâte de verre, un mur vert, un sol en carrelage de porcelaine, un plan vasque, un plan de toilette en surface solide, un sol blanc, aucune cabine, un plan de toilette blanc, meuble-lavabo sur pied, un plafond à caissons et du papier peint.
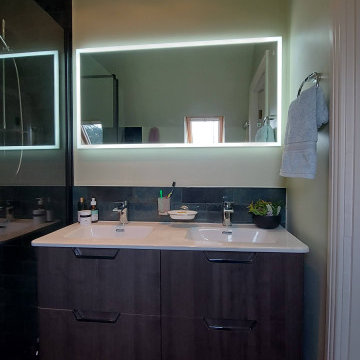
The ensuite shower was too small and poorly laid out. By relocating the toilet to the eaves there was space for a large walk-in shower and a double vanity unit. The soft green from the master bedroom was carried into the bathroom and matched with feature tiles.
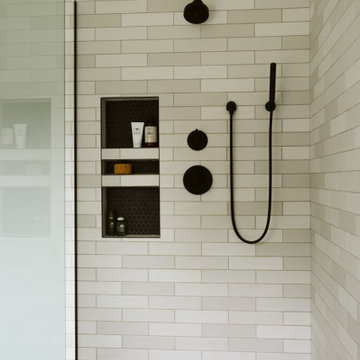
Idées déco pour une grande salle de bain principale campagne en bois brun avec un placard à porte shaker, une baignoire indépendante, une douche ouverte, un mur vert, un sol en carrelage de céramique, un lavabo encastré, un plan de toilette en quartz modifié, un sol multicolore, aucune cabine, un plan de toilette blanc, une niche, meuble double vasque, meuble-lavabo encastré et un plafond voûté.

Cette image montre une grande salle de bain principale traditionnelle avec un placard avec porte à panneau surélevé, des portes de placard blanches, une baignoire indépendante, une douche d'angle, WC séparés, un carrelage gris, des carreaux de porcelaine, un mur vert, un sol en carrelage de porcelaine, un lavabo encastré, un plan de toilette en marbre, un sol marron, aucune cabine, un plan de toilette blanc, une niche, meuble double vasque, meuble-lavabo encastré et un plafond voûté.
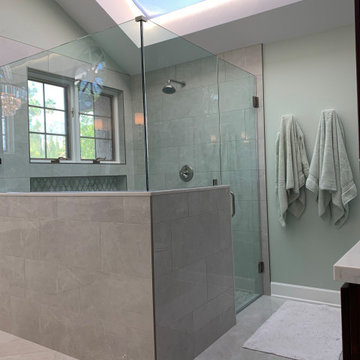
This custom vanity is the perfect balance of the white marble and porcelain tile used in this large master restroom. The crystal and chrome sconces set the stage for the beauty to be appreciated in this spa-like space. The soft green walls complements the green veining in the marble backsplash, and is subtle with the quartz countertop.
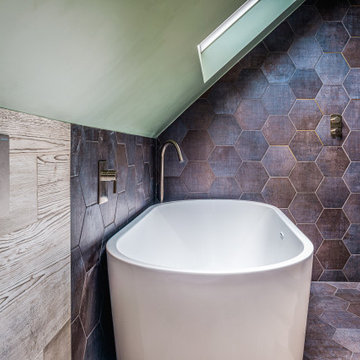
See how we took the tiles all the way up to where the sloped ceiling begins? This is an optical technique to help extend the space.
Inspiration pour une petite salle de bain principale et grise et noire design en bois clair avec un placard à porte plane, une baignoire indépendante, une douche ouverte, WC suspendus, un carrelage noir, des carreaux de porcelaine, un mur vert, un sol en carrelage imitation parquet, une vasque, un plan de toilette en bois, un sol noir, aucune cabine, un plan de toilette beige, meuble simple vasque, meuble-lavabo suspendu et un plafond voûté.
Inspiration pour une petite salle de bain principale et grise et noire design en bois clair avec un placard à porte plane, une baignoire indépendante, une douche ouverte, WC suspendus, un carrelage noir, des carreaux de porcelaine, un mur vert, un sol en carrelage imitation parquet, une vasque, un plan de toilette en bois, un sol noir, aucune cabine, un plan de toilette beige, meuble simple vasque, meuble-lavabo suspendu et un plafond voûté.
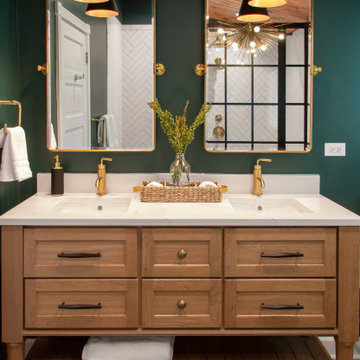
Exemple d'une salle de bain principale rétro de taille moyenne avec un placard à porte shaker, des portes de placard marrons, une baignoire indépendante, un espace douche bain, un carrelage blanc, des carreaux de porcelaine, un mur vert, un sol en carrelage de porcelaine, un plan de toilette en quartz, un sol noir, aucune cabine, un plan de toilette blanc, un banc de douche, meuble double vasque, meuble-lavabo sur pied et un plafond en bois.
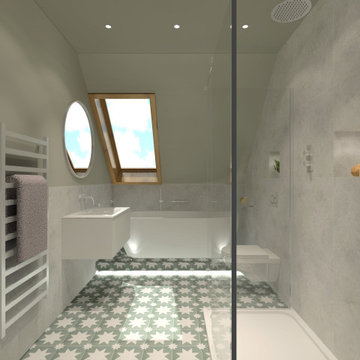
Contemporary bathroom in a Goegian townhouse in Edinburgh, modernising while maintaining traditional elements. Freestanding bathtub on a plinth with LED lighting details underneath, wall mounted vanity with integrated washbasin and wall mounted basin mixer, wall hung toilet, walk-in shower with concealed shower valves.
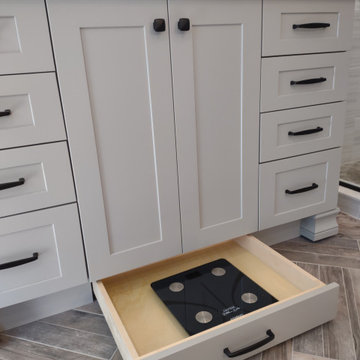
Complete update on this 'builder-grade' 1990's primary bathroom - not only to improve the look but also the functionality of this room. Such an inspiring and relaxing space now ...
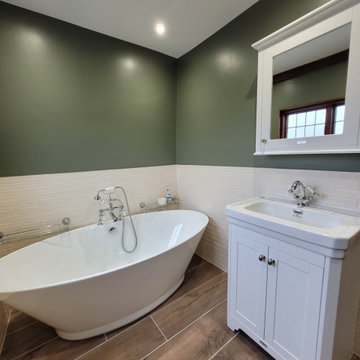
Inspiration pour une grande salle de bain traditionnelle pour enfant avec un placard à porte shaker, des portes de placard blanches, une baignoire indépendante, une douche ouverte, WC séparés, un carrelage blanc, des carreaux de céramique, un mur vert, un sol en carrelage de porcelaine, un lavabo posé, un sol marron, aucune cabine, meuble simple vasque, meuble-lavabo sur pied et poutres apparentes.
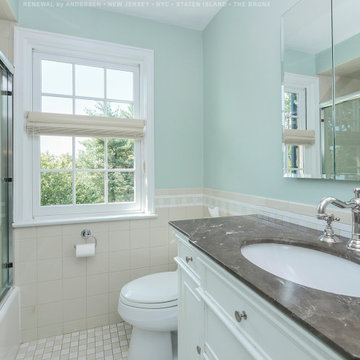
Delightful bathroom with new white double hung window we installed. This gorgeous new window letting in lots of natural light looks amazing in this stylish main bathroom with traditional accents and custom tile work. Get started replacing the windows in your home with Renewal by Andersen of New Jersey, New York City, The Bronx and Staten Island.
Find out more about replacing your home windows -- Contact Us Today! 844-245-2799

Exemple d'une salle de bain principale chic de taille moyenne avec un placard à porte shaker, des portes de placard blanches, une baignoire indépendante, une douche ouverte, WC à poser, un carrelage vert, mosaïque, un mur vert, un sol en bois brun, un lavabo posé, un plan de toilette en quartz, un sol marron, une cabine de douche à porte battante, un banc de douche, meuble double vasque, meuble-lavabo encastré et un plafond voûté.
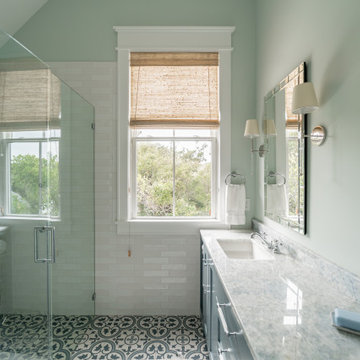
Cette image montre une salle de bain principale marine avec un placard à porte shaker, des portes de placard bleues, une douche à l'italienne, un carrelage bleu, un mur vert, un lavabo posé, une cabine de douche à porte battante, un plan de toilette bleu, meuble double vasque, meuble-lavabo encastré et un plafond voûté.

Idée de décoration pour une petite salle de bain design en bois foncé avec un carrelage vert, des carreaux de porcelaine, un mur vert, un sol en carrelage de porcelaine, un plan de toilette en bois, un sol beige, une cabine de douche à porte battante, un plan de toilette marron, buanderie, meuble simple vasque, meuble-lavabo suspendu, poutres apparentes, du papier peint et une vasque.

We updated this 1907 two-story family home for re-sale. We added modern design elements and amenities while retaining the home’s original charm in the layout and key details. The aim was to optimize the value of the property for a prospective buyer, within a reasonable budget.
New French doors from kitchen and a rear bedroom open out to a new bi-level deck that allows good sight lines, functional outdoor living space, and easy access to a garden full of mature fruit trees. French doors from an upstairs bedroom open out to a private high deck overlooking the garden. The garage has been converted to a family room that opens to the garden.
The bathrooms and kitchen were remodeled the kitchen with simple, light, classic materials and contemporary lighting fixtures. New windows and skylights flood the spaces with light. Stained wood windows and doors at the kitchen pick up on the original stained wood of the other living spaces.
New redwood picture molding was created for the living room where traces in the plaster suggested that picture molding has originally been. A sweet corner window seat at the living room was restored. At a downstairs bedroom we created a new plate rail and other redwood trim matching the original at the dining room. The original dining room hutch and woodwork were restored and a new mantel built for the fireplace.
We built deep shelves into space carved out of the attic next to upstairs bedrooms and added other built-ins for character and usefulness. Storage was created in nooks throughout the house. A small room off the kitchen was set up for efficient laundry and pantry space.
We provided the future owner of the house with plans showing design possibilities for expanding the house and creating a master suite with upstairs roof dormers and a small addition downstairs. The proposed design would optimize the house for current use while respecting the original integrity of the house.
Photography: John Hayes, Open Homes Photography
https://saikleyarchitects.com/portfolio/classic-craftsman-update/

This primary en suite bath by Galaxy Building features a deep soaking tub, large shower, toilet compartment, custom vanity, skylight and tiled wall/backsplash. In House Photography
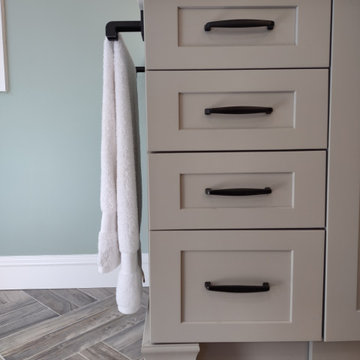
Complete update on this 'builder-grade' 1990's primary bathroom - not only to improve the look but also the functionality of this room. Such an inspiring and relaxing space now ...

Bagno dei ragazzi, colori e movimenti.
Inspiration pour une petite salle de bain minimaliste pour enfant avec un placard à porte plane, des portes de placard bleues, WC séparés, un mur vert, un sol en carrelage de porcelaine, un lavabo posé, un plan de toilette en quartz modifié, un plan de toilette blanc, meuble-lavabo suspendu, un carrelage vert, mosaïque, des toilettes cachées, meuble simple vasque, un plafond décaissé et un sol gris.
Inspiration pour une petite salle de bain minimaliste pour enfant avec un placard à porte plane, des portes de placard bleues, WC séparés, un mur vert, un sol en carrelage de porcelaine, un lavabo posé, un plan de toilette en quartz modifié, un plan de toilette blanc, meuble-lavabo suspendu, un carrelage vert, mosaïque, des toilettes cachées, meuble simple vasque, un plafond décaissé et un sol gris.
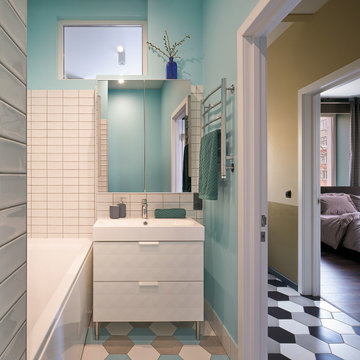
Керамика — Kerama Marazzi; ванна — Roca; раковина и туалетный шкаф с зеркалом — IKEA.
Idées déco pour une petite salle de bain principale contemporaine avec un placard à porte plane, des portes de placard blanches, une baignoire en alcôve, un combiné douche/baignoire, WC suspendus, un carrelage blanc, des carreaux de céramique, un mur vert, un sol en carrelage de céramique, un lavabo posé, un plan de toilette en surface solide, un sol multicolore, une cabine de douche avec un rideau, un plan de toilette blanc, buanderie, meuble simple vasque, meuble-lavabo encastré, un plafond décaissé et du papier peint.
Idées déco pour une petite salle de bain principale contemporaine avec un placard à porte plane, des portes de placard blanches, une baignoire en alcôve, un combiné douche/baignoire, WC suspendus, un carrelage blanc, des carreaux de céramique, un mur vert, un sol en carrelage de céramique, un lavabo posé, un plan de toilette en surface solide, un sol multicolore, une cabine de douche avec un rideau, un plan de toilette blanc, buanderie, meuble simple vasque, meuble-lavabo encastré, un plafond décaissé et du papier peint.
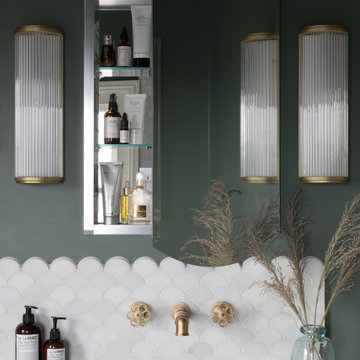
When the homeowners purchased this Victorian family home, this bathroom was originally a dressing room. With two beautiful large sash windows which have far-fetching views of the sea, it was immediately desired for a freestanding bath to be placed underneath the window so the views can be appreciated. This is truly a beautiful space that feels calm and collected when you walk in – the perfect antidote to the hustle and bustle of modern family life.
The bathroom is accessed from the main bedroom via a few steps. Honed marble hexagon tiles from Ca’Pietra adorn the floor and the Victoria + Albert Amiata freestanding bath with its organic curves and elegant proportions sits in front of the sash window for an elegant impact and view from the bedroom.
Idées déco de salles de bain avec un mur vert et différents designs de plafond
4