Idées déco de salles de bain avec un mur vert et sol en stratifié
Trier par :
Budget
Trier par:Populaires du jour
61 - 80 sur 188 photos
1 sur 3
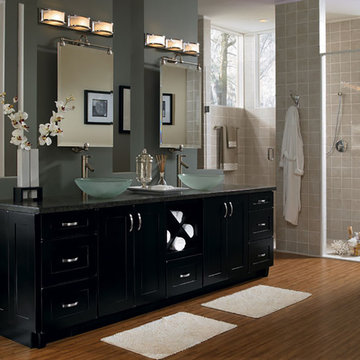
Call it what you will, but we call this comfortable. A casual space to start or finish your day, with just enough elegance put forth by black bathroom cabinets. Accented with the cool frost of vessel sinks and the sleek lines of nickel hardware, you'll actually look forward to morning with an understated outlook.
More on this space: https://www.schrock.com/products/huxley/contemporary-black-bathroom-cabinets
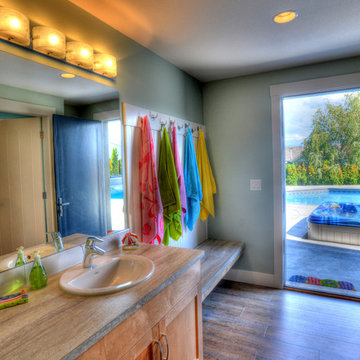
Hansum Homes
Kim Elsasser - The Art of Photography www.kimsphotography.com
Cette image montre une douche en alcôve marine en bois clair avec un placard à porte shaker, un plan de toilette en stratifié, WC séparés, un carrelage blanc, des carreaux de céramique, un mur vert et sol en stratifié.
Cette image montre une douche en alcôve marine en bois clair avec un placard à porte shaker, un plan de toilette en stratifié, WC séparés, un carrelage blanc, des carreaux de céramique, un mur vert et sol en stratifié.
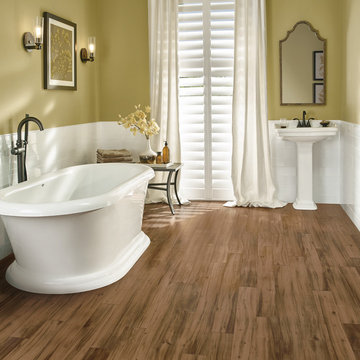
Inspiration pour une salle de bain principale traditionnelle de taille moyenne avec une baignoire indépendante, un carrelage blanc, un carrelage métro, un mur vert, sol en stratifié et un lavabo de ferme.
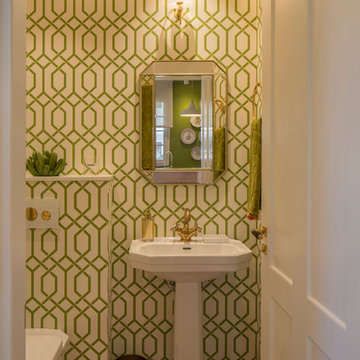
Proyecto de interiorismo, dirección y ejecución de obra: Sube Interiorismo www.subeinteriorismo.com
Fotografía Erlantz Biderbost
Idée de décoration pour une salle d'eau tradition de taille moyenne avec une douche à l'italienne, WC suspendus, un carrelage vert, un mur vert, un lavabo de ferme, une cabine de douche à porte coulissante et sol en stratifié.
Idée de décoration pour une salle d'eau tradition de taille moyenne avec une douche à l'italienne, WC suspendus, un carrelage vert, un mur vert, un lavabo de ferme, une cabine de douche à porte coulissante et sol en stratifié.
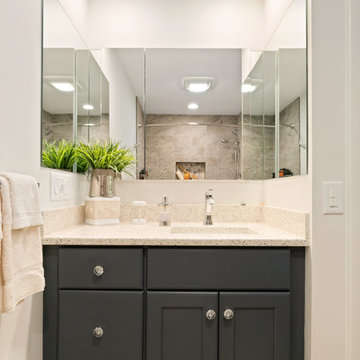
Jamie Harrington of Image Ten Photography
Cette image montre une salle de bain principale traditionnelle de taille moyenne avec un placard à porte shaker, des portes de placard grises, une baignoire posée, un combiné douche/baignoire, WC séparés, un carrelage beige, des carreaux de porcelaine, un mur vert, sol en stratifié, un lavabo encastré, un plan de toilette en verre recyclé, un sol marron, une cabine de douche avec un rideau et un plan de toilette multicolore.
Cette image montre une salle de bain principale traditionnelle de taille moyenne avec un placard à porte shaker, des portes de placard grises, une baignoire posée, un combiné douche/baignoire, WC séparés, un carrelage beige, des carreaux de porcelaine, un mur vert, sol en stratifié, un lavabo encastré, un plan de toilette en verre recyclé, un sol marron, une cabine de douche avec un rideau et un plan de toilette multicolore.
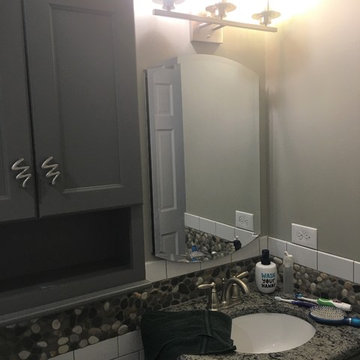
Lovely hall bathroom remodel featuring tub with white subway tile and pebble accents. There is also a gray vanity with a granite countertop and pebble backsplash that runs along the length of the bathroom. Brushed nickel fixtures finish off the look. This is another bath that was designed and installed by the professionals at The Cabinet Cove store and CMB Contractors in Medford, NJ.
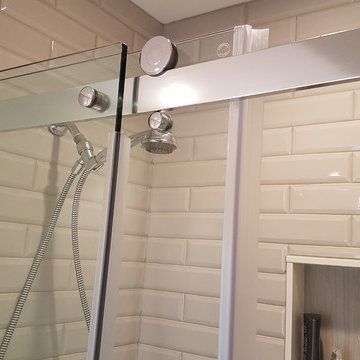
This bathroom was a complete renovation and boasts of a large soaker tub and walk-in shower.
Inspiration pour une grande douche en alcôve principale traditionnelle avec un mur vert, sol en stratifié, un sol gris, une baignoire posée, WC à poser, un carrelage beige, des carreaux de céramique, un plan de toilette en stratifié et une cabine de douche à porte coulissante.
Inspiration pour une grande douche en alcôve principale traditionnelle avec un mur vert, sol en stratifié, un sol gris, une baignoire posée, WC à poser, un carrelage beige, des carreaux de céramique, un plan de toilette en stratifié et une cabine de douche à porte coulissante.
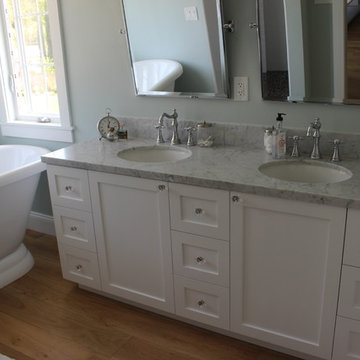
Idée de décoration pour une salle de bain tradition avec un lavabo encastré, un placard à porte shaker, des portes de placard blanches, un plan de toilette en marbre, une baignoire indépendante, un mur vert et sol en stratifié.
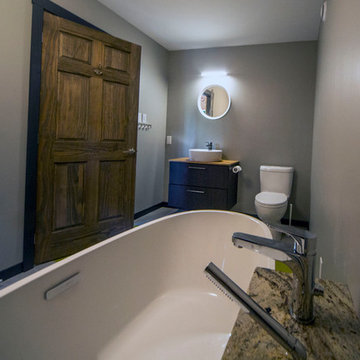
For this project, the goals were straight forward - a low energy, low maintenance home that would allow the "60 something couple” time and money to enjoy all their interests. Accessibility was also important since this is likely their last home. In the end the style is minimalist, but the raw, natural materials add texture that give the home a warm, inviting feeling.
The home has R-67.5 walls, R-90 in the attic, is extremely air tight (0.4 ACH) and is oriented to work with the sun throughout the year. As a result, operating costs of the home are minimal. The HVAC systems were chosen to work efficiently, but not to be complicated. They were designed to perform to the highest standards, but be simple enough for the owners to understand and manage.
The owners spend a lot of time camping and traveling and wanted the home to capture the same feeling of freedom that the outdoors offers. The spaces are practical, easy to keep clean and designed to create a free flowing space that opens up to nature beyond the large triple glazed Passive House windows. Built-in cubbies and shelving help keep everything organized and there is no wasted space in the house - Enough space for yoga, visiting family, relaxing, sculling boats and two home offices.
The most frequent comment of visitors is how relaxed they feel. This is a result of the unique connection to nature, the abundance of natural materials, great air quality, and the play of light throughout the house.
The exterior of the house is simple, but a striking reflection of the local farming environment. The materials are low maintenance, as is the landscaping. The siting of the home combined with the natural landscaping gives privacy and encourages the residents to feel close to local flora and fauna.
Photo Credit: Leon T. Switzer/Front Page Media Group
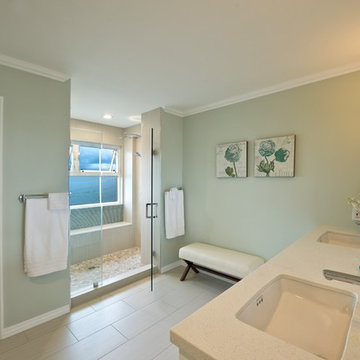
Photo Credit: Augie Salbosa
Cette photo montre une grande douche en alcôve principale tendance avec des portes de placard blanches, un carrelage beige, une plaque de galets, un mur vert, sol en stratifié, un lavabo posé et un plan de toilette en stratifié.
Cette photo montre une grande douche en alcôve principale tendance avec des portes de placard blanches, un carrelage beige, une plaque de galets, un mur vert, sol en stratifié, un lavabo posé et un plan de toilette en stratifié.
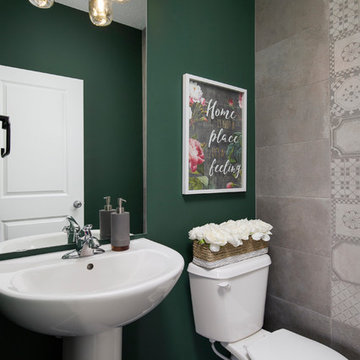
Aménagement d'une petite salle de bain moderne avec un carrelage beige, un mur vert, sol en stratifié, un lavabo de ferme et un sol marron.
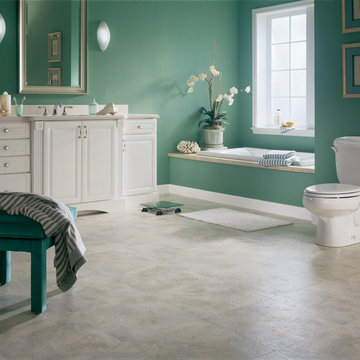
Exemple d'une salle d'eau chic de taille moyenne avec un placard avec porte à panneau surélevé, des portes de placard blanches, une baignoire posée, WC séparés, un mur vert, sol en stratifié, un lavabo encastré, un plan de toilette en quartz modifié et un sol gris.
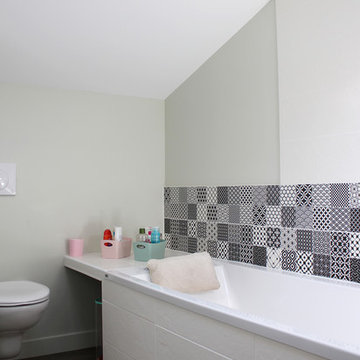
Vue sur la baignoire de la salle de bains des enfants.
Crédit photo 5070
Cette photo montre une petite salle de bain tendance pour enfant avec des portes de placard blanches, une baignoire encastrée, un espace douche bain, WC suspendus, un carrelage noir et blanc, des carreaux en terre cuite, un mur vert, sol en stratifié, un lavabo intégré et aucune cabine.
Cette photo montre une petite salle de bain tendance pour enfant avec des portes de placard blanches, une baignoire encastrée, un espace douche bain, WC suspendus, un carrelage noir et blanc, des carreaux en terre cuite, un mur vert, sol en stratifié, un lavabo intégré et aucune cabine.
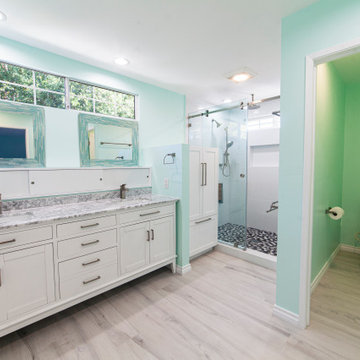
Full Bathroom Remodel: new walk-in shower with glass enclosure, double bathroom vanity and custom makeup shelf
Idées déco pour une grande salle de bain contemporaine avec un placard à porte shaker, des portes de placard blanches, WC à poser, un carrelage blanc, un mur vert, sol en stratifié, un lavabo encastré, un plan de toilette en granite, un sol beige et une cabine de douche à porte coulissante.
Idées déco pour une grande salle de bain contemporaine avec un placard à porte shaker, des portes de placard blanches, WC à poser, un carrelage blanc, un mur vert, sol en stratifié, un lavabo encastré, un plan de toilette en granite, un sol beige et une cabine de douche à porte coulissante.
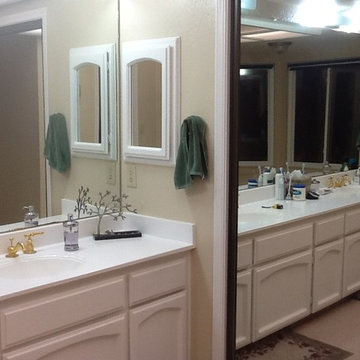
This before area was drab and monotone in color and divided by walls and that did not accentuate it's function or aesthetic appeal.
DreamMaker Bath & Kitchen
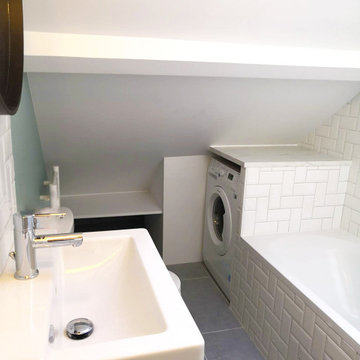
Exemple d'une petite salle de bain tendance avec un mur vert et sol en stratifié.
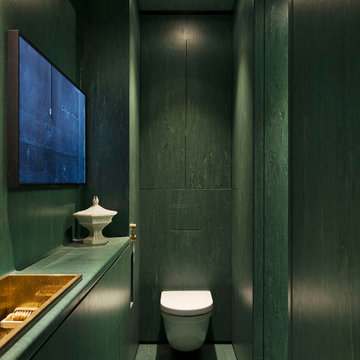
The feeling of inside a precious Pounamu box, fine details and finishes within
Inspiration pour une salle de bain design avec des portes de placards vertess, une douche ouverte, WC suspendus, un mur vert, sol en stratifié, un lavabo posé, un plan de toilette en stratifié, un sol vert, aucune cabine, un plan de toilette vert, meuble simple vasque et meuble-lavabo encastré.
Inspiration pour une salle de bain design avec des portes de placards vertess, une douche ouverte, WC suspendus, un mur vert, sol en stratifié, un lavabo posé, un plan de toilette en stratifié, un sol vert, aucune cabine, un plan de toilette vert, meuble simple vasque et meuble-lavabo encastré.
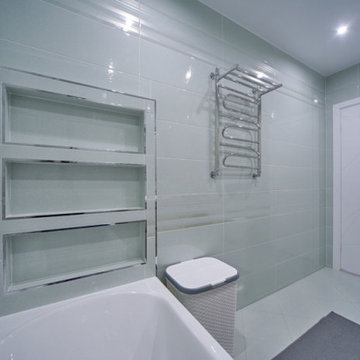
Капитальный ремонт частного дома 200 м2
Idées déco pour une salle de bain principale de taille moyenne avec un placard à porte plane, des portes de placard marrons, une baignoire encastrée, un combiné douche/baignoire, WC suspendus, un carrelage vert, des carreaux de céramique, un mur vert, sol en stratifié, un lavabo posé, un plan de toilette en bois, un sol vert, aucune cabine, un plan de toilette marron, buanderie, meuble simple vasque et meuble-lavabo sur pied.
Idées déco pour une salle de bain principale de taille moyenne avec un placard à porte plane, des portes de placard marrons, une baignoire encastrée, un combiné douche/baignoire, WC suspendus, un carrelage vert, des carreaux de céramique, un mur vert, sol en stratifié, un lavabo posé, un plan de toilette en bois, un sol vert, aucune cabine, un plan de toilette marron, buanderie, meuble simple vasque et meuble-lavabo sur pied.
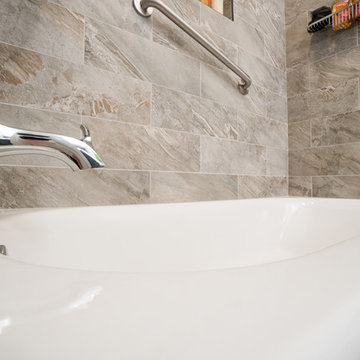
Jamie Harrington of Image Ten Photography
Idées déco pour une salle de bain principale classique de taille moyenne avec un placard à porte shaker, des portes de placard grises, une baignoire posée, un combiné douche/baignoire, WC séparés, un carrelage beige, des carreaux de porcelaine, un mur vert, sol en stratifié, un lavabo encastré, un plan de toilette en verre recyclé, un sol marron, une cabine de douche avec un rideau et un plan de toilette multicolore.
Idées déco pour une salle de bain principale classique de taille moyenne avec un placard à porte shaker, des portes de placard grises, une baignoire posée, un combiné douche/baignoire, WC séparés, un carrelage beige, des carreaux de porcelaine, un mur vert, sol en stratifié, un lavabo encastré, un plan de toilette en verre recyclé, un sol marron, une cabine de douche avec un rideau et un plan de toilette multicolore.
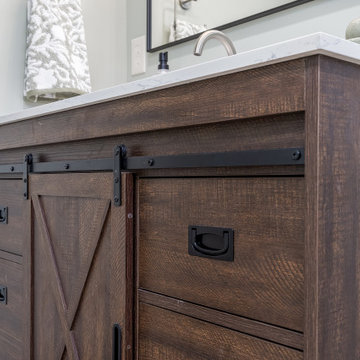
The client wanted to renovate their basement for resale value and wasn't looking for anything fancy! We did simple but timeless updating to help sell this home when the time comes.
Idées déco de salles de bain avec un mur vert et sol en stratifié
4