Idées déco de salles de bain avec un mur vert et un mur jaune
Trier par :
Budget
Trier par:Populaires du jour
101 - 120 sur 30 902 photos
1 sur 3

Санузел
Exemple d'une petite salle de bain grise et jaune tendance avec un placard à porte plane, des portes de placard bleues, une baignoire en alcôve, un combiné douche/baignoire, WC suspendus, un carrelage blanc, un mur jaune, un lavabo encastré, un sol multicolore, aucune cabine, un plan de toilette blanc, buanderie, meuble simple vasque et meuble-lavabo suspendu.
Exemple d'une petite salle de bain grise et jaune tendance avec un placard à porte plane, des portes de placard bleues, une baignoire en alcôve, un combiné douche/baignoire, WC suspendus, un carrelage blanc, un mur jaune, un lavabo encastré, un sol multicolore, aucune cabine, un plan de toilette blanc, buanderie, meuble simple vasque et meuble-lavabo suspendu.

This was a small, enclosed shower in this Master Bathroom. We wanted to give all the glitz and glam this homeowner deserved and make this small space feel larger. We achieved this by running the same wall tile in the shower as the sink wall. It was a tight budget that we were able to make work with real and faux marble mixed together in a clever way. We kept everything light and in cool colors to give that luxurious spa feel.
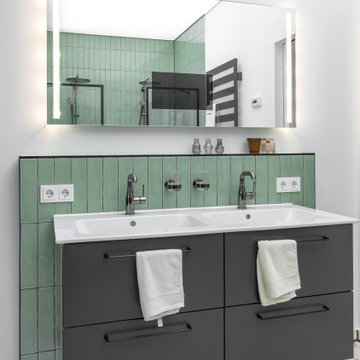
Besonderes Lebensgefühl, in funktionale Grundrisskonzepte gegossen: Ein Hauseingang, der sogenannte "Flez", gliedert das Erdgeschoss wie früher üblich in einen Wohn- und Wirtschaftstrakt. Am Eingang und zum Garten hin üppig verglast, verbindet er draußen und drinnen. Durch großzügige Verglasung und Doppelflügel-Türen nicht vom Geschehen abgeschottet, aber dennoch als Rückzugort gedacht, ist die traditionelle, gleichzeitig modern gestaltete "Stube", die mit großer Liegefläche und Holzofen viel Gemütlichkeit offeriert. Varianten sind selbstverständlich denkbar.
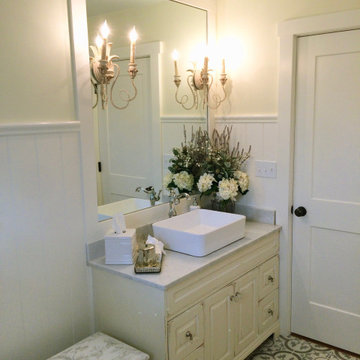
Remodeled bath with repurposed and treasured family heirlooms.
Aménagement d'une salle de bain campagne de taille moyenne avec des portes de placard jaunes, une baignoire posée, WC séparés, un carrelage blanc, un carrelage métro, un mur jaune, carreaux de ciment au sol, une vasque, un plan de toilette en marbre, un sol bleu, un plan de toilette gris et meuble simple vasque.
Aménagement d'une salle de bain campagne de taille moyenne avec des portes de placard jaunes, une baignoire posée, WC séparés, un carrelage blanc, un carrelage métro, un mur jaune, carreaux de ciment au sol, une vasque, un plan de toilette en marbre, un sol bleu, un plan de toilette gris et meuble simple vasque.

Our clients wanted a REAL master bathroom with enough space for both of them to be in there at the same time. Their house, built in the 1940’s, still had plenty of the original charm, but also had plenty of its original tiny spaces that just aren’t very functional for modern life.
The original bathroom had a tiny stall shower, and just a single vanity with very limited storage and counter space. Not to mention kitschy pink subway tile on every wall. With some creative reconfiguring, we were able to reclaim about 25 square feet of space from the bedroom. Which gave us the space we needed to introduce a double vanity with plenty of storage, and a HUGE walk-in shower that spans the entire length of the new bathroom!
While we knew we needed to stay true to the original character of the house, we also wanted to bring in some modern flair! Pairing strong graphic floor tile with some subtle (and not so subtle) green tones gave us the perfect blend of classic sophistication with a modern glow up.
Our clients were thrilled with the look of their new space, and were even happier about how large and open it now feels!
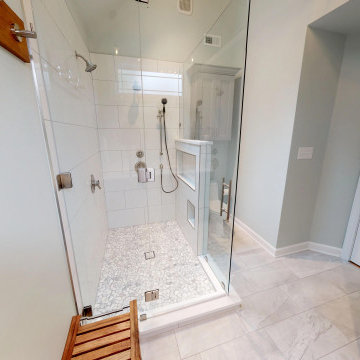
A vent pipe that was discovered when the floorplan was changed and vanity removed provided an oppotunity to get creative and create a staging area with a customized teak bench to camoflauge the vent. A custom robe hook board using the same material was added to tie the staging area together
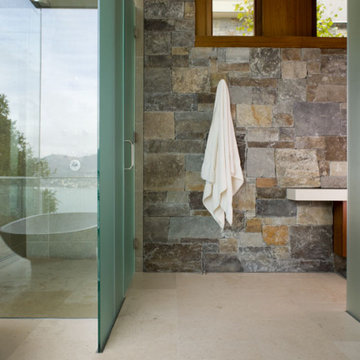
All of the architectural details intersect beautifully. The shower alcove has a narrow vertical window overlooking a garden. In front of the shower, on the other side of the glass wall faces towards to the tub niche and view to the San Francisco Bay. To the right of the shower is the toilet niche. Everything is an open plan to each other.

Contemporary Bathroom with custom details.
Exemple d'une grande salle de bain principale tendance en bois brun avec une baignoire indépendante, une douche à l'italienne, WC suspendus, un carrelage beige, des carreaux de céramique, un mur jaune, un sol en marbre, un lavabo posé, un plan de toilette en marbre, une cabine de douche à porte battante, un plan de toilette jaune, des toilettes cachées, meuble double vasque, meuble-lavabo suspendu, un sol multicolore et un placard à porte plane.
Exemple d'une grande salle de bain principale tendance en bois brun avec une baignoire indépendante, une douche à l'italienne, WC suspendus, un carrelage beige, des carreaux de céramique, un mur jaune, un sol en marbre, un lavabo posé, un plan de toilette en marbre, une cabine de douche à porte battante, un plan de toilette jaune, des toilettes cachées, meuble double vasque, meuble-lavabo suspendu, un sol multicolore et un placard à porte plane.
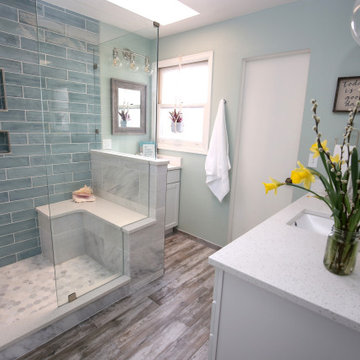
To give the bathroom a more open feel we removed a pony wall and bathtub, added a large shower and carved out space for "his" and "hers" vanities. Glass shower doors make the room feel larger and allow light to floods the entire space. A skylight about the shower floods the area with natural light and creates a bright, airy vibe. photo by Myndi Pressly

Shortlisted for the prestigious RIBA House of the Year, and winning a RIBA London Award, Sunday Times homes commendation, Manser Medal Shortlisting and NLA nomination the handmade Makers House is a new build detached family home in East London.
Having bought the site in 2012, David and Sophie won planning permission, raised finance and built the 2,390 sqft house – by hand as the main contractor – over the following four years. They set their own brief – to explore the ideal texture and atmosphere of domestic architecture. This experimental objective was achieved while simultaneously satisfying the constraints of speculative residential development.
The house’s asymmetric form is an elegant solution – it emerged from scrupulous computer analysis of the site’s constraints (proximity to listed buildings; neighbours’ rights to light); it deftly captures key moments of available sunlight while forming apparently regular interior spaces.
The pursuit of craftsmanship and tactility is reflected in the house’s rich palette and varied processes of fabrication. The exterior combines roman brickwork with inky pigmented zinc roofing and bleached larch carpentry. Internally, the structural steel and timber work is exposed, and married to a restrained palette of reclaimed industrial materials.
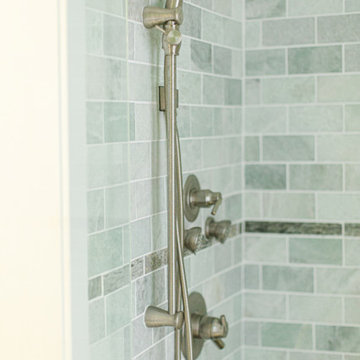
Custom bath with pocket door leading to shower and toilet room.
Inspiration pour une salle de bain principale minimaliste de taille moyenne avec un placard à porte plane, des portes de placard marrons, WC à poser, un carrelage vert, des carreaux de céramique, un mur vert, un sol en linoléum, une vasque, un plan de toilette en carrelage, un sol beige, une cabine de douche à porte battante et un plan de toilette beige.
Inspiration pour une salle de bain principale minimaliste de taille moyenne avec un placard à porte plane, des portes de placard marrons, WC à poser, un carrelage vert, des carreaux de céramique, un mur vert, un sol en linoléum, une vasque, un plan de toilette en carrelage, un sol beige, une cabine de douche à porte battante et un plan de toilette beige.

Bagno piano terra.
Rivestimento in piastrelle EQUIPE. Lavabo da appoggio, realizzato su misura su disegno del progettista in ACCIAIO INOX. Mobile realizzato su misura. Finitura ante LACCATO, interni LAMINATO.
Pavimentazione realizzata in marmo CEPPO DI GRE.
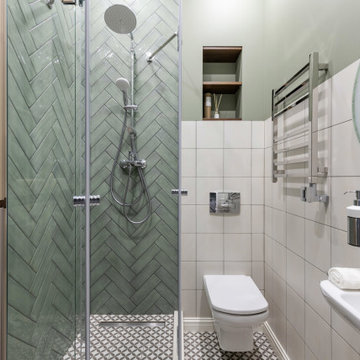
Фотограф: Максим Максимов, maxiimov@ya.ru
Inspiration pour une salle d'eau traditionnelle avec une douche d'angle, un carrelage vert, un mur vert, un lavabo suspendu et un sol multicolore.
Inspiration pour une salle d'eau traditionnelle avec une douche d'angle, un carrelage vert, un mur vert, un lavabo suspendu et un sol multicolore.

Aménagement d'une salle d'eau bord de mer de taille moyenne avec des portes de placard blanches, un carrelage vert, un sol en bois brun, un lavabo intégré, un sol marron, un plan de toilette blanc, un placard sans porte, WC suspendus, un mur vert et un plan de toilette en surface solide.
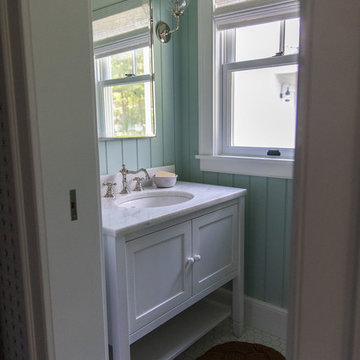
Idées déco pour une petite salle d'eau campagne avec un placard à porte shaker, des portes de placard blanches, un mur vert, un sol en carrelage de porcelaine, un lavabo encastré, un plan de toilette en marbre, un sol blanc et un plan de toilette blanc.
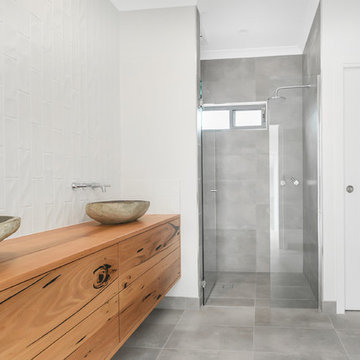
Exemple d'une salle d'eau moderne en bois brun de taille moyenne avec un placard à porte plane, une douche double, un carrelage blanc, des carreaux de porcelaine, un mur jaune, une vasque, un plan de toilette en carrelage, un sol gris, une cabine de douche à porte battante et un sol en carrelage de porcelaine.
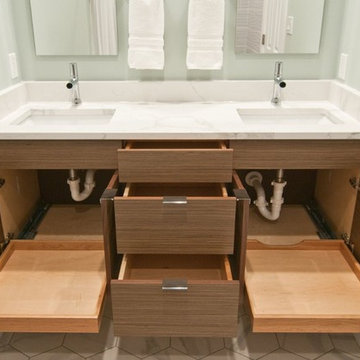
Vanity Detail
Idées déco pour une salle de bain rétro de taille moyenne pour enfant avec un placard à porte plane, des portes de placard marrons, une baignoire en alcôve, un combiné douche/baignoire, WC séparés, un carrelage blanc, des carreaux de porcelaine, un mur vert, un sol en carrelage de porcelaine, un lavabo encastré, un plan de toilette en quartz modifié, un sol gris, une cabine de douche avec un rideau et un plan de toilette blanc.
Idées déco pour une salle de bain rétro de taille moyenne pour enfant avec un placard à porte plane, des portes de placard marrons, une baignoire en alcôve, un combiné douche/baignoire, WC séparés, un carrelage blanc, des carreaux de porcelaine, un mur vert, un sol en carrelage de porcelaine, un lavabo encastré, un plan de toilette en quartz modifié, un sol gris, une cabine de douche avec un rideau et un plan de toilette blanc.
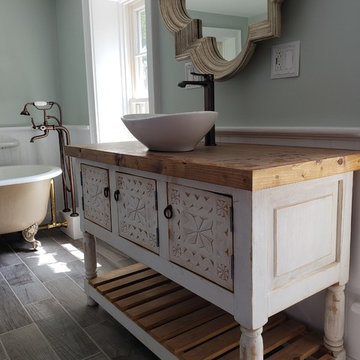
This is part of an ongoing whole home renovation on a 1700's home.
Cette image montre une salle de bain chalet de taille moyenne pour enfant avec une baignoire sur pieds, une douche d'angle, WC séparés, un mur vert, un sol en carrelage de céramique, une vasque, un sol gris et une cabine de douche à porte battante.
Cette image montre une salle de bain chalet de taille moyenne pour enfant avec une baignoire sur pieds, une douche d'angle, WC séparés, un mur vert, un sol en carrelage de céramique, une vasque, un sol gris et une cabine de douche à porte battante.

Réalisation d'une grande salle de bain principale bohème avec un placard en trompe-l'oeil, des portes de placard rouges, une baignoire indépendante, une douche à l'italienne, un carrelage blanc, des carreaux de céramique, un mur vert, un sol en marbre, un lavabo encastré, un plan de toilette en quartz modifié, un sol vert, une cabine de douche à porte battante et un plan de toilette blanc.
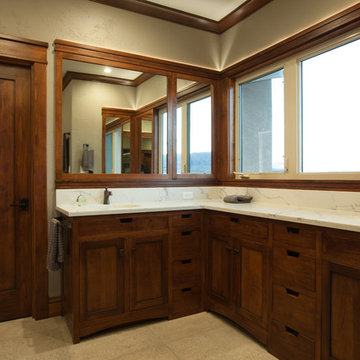
Wood paneling separate the bathroom without closing off light in this open concept master bath.
Inspiration pour une grande salle de bain principale craftsman en bois foncé avec un placard en trompe-l'oeil, une baignoire indépendante, une douche à l'italienne, WC séparés, un carrelage gris, un carrelage de pierre, un mur vert, un sol en calcaire, un lavabo encastré, un plan de toilette en quartz modifié, un sol beige, une cabine de douche à porte battante et un plan de toilette blanc.
Inspiration pour une grande salle de bain principale craftsman en bois foncé avec un placard en trompe-l'oeil, une baignoire indépendante, une douche à l'italienne, WC séparés, un carrelage gris, un carrelage de pierre, un mur vert, un sol en calcaire, un lavabo encastré, un plan de toilette en quartz modifié, un sol beige, une cabine de douche à porte battante et un plan de toilette blanc.
Idées déco de salles de bain avec un mur vert et un mur jaune
6