Idées déco de salles de bain avec un mur vert et un plan de toilette en bois
Trier par :
Budget
Trier par:Populaires du jour
121 - 140 sur 867 photos
1 sur 3
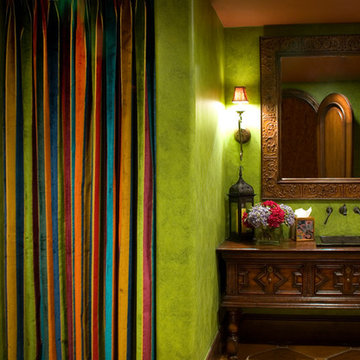
Lovely Photo By Ted James
Exemple d'une salle de bain éclectique en bois brun de taille moyenne avec un lavabo posé, un placard en trompe-l'oeil, un plan de toilette en bois, WC à poser, des carreaux en terre cuite, un mur vert et tomettes au sol.
Exemple d'une salle de bain éclectique en bois brun de taille moyenne avec un lavabo posé, un placard en trompe-l'oeil, un plan de toilette en bois, WC à poser, des carreaux en terre cuite, un mur vert et tomettes au sol.
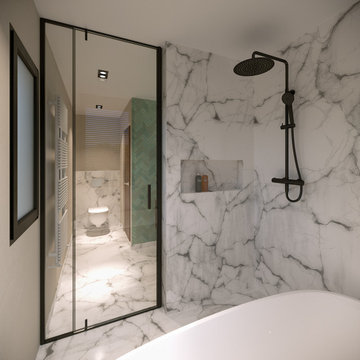
Salle de bain
Idées déco pour une salle de bain principale méditerranéenne de taille moyenne avec une baignoire posée, un espace douche bain, WC suspendus, un carrelage multicolore, des carreaux de céramique, un mur vert, un sol en carrelage de céramique, un lavabo posé, un plan de toilette en bois, un sol blanc, aucune cabine, un plan de toilette marron, une niche et meuble double vasque.
Idées déco pour une salle de bain principale méditerranéenne de taille moyenne avec une baignoire posée, un espace douche bain, WC suspendus, un carrelage multicolore, des carreaux de céramique, un mur vert, un sol en carrelage de céramique, un lavabo posé, un plan de toilette en bois, un sol blanc, aucune cabine, un plan de toilette marron, une niche et meuble double vasque.
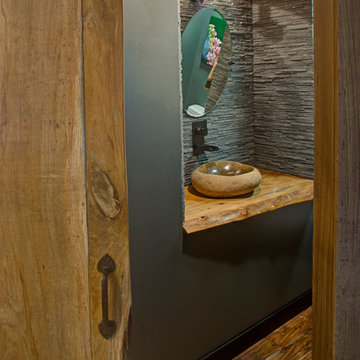
(c) Alain Jaramillo
Idée de décoration pour une petite salle d'eau asiatique avec un sol en bois brun, un plan de toilette en bois, un carrelage gris, un mur vert et une vasque.
Idée de décoration pour une petite salle d'eau asiatique avec un sol en bois brun, un plan de toilette en bois, un carrelage gris, un mur vert et une vasque.
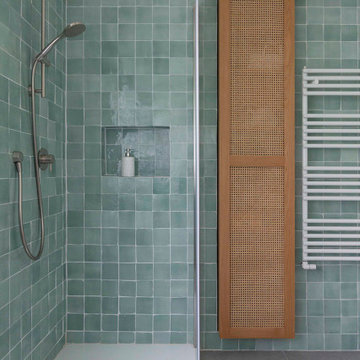
Exemple d'une salle de bain méditerranéenne en bois clair avec une douche d'angle, WC séparés, un carrelage vert, des carreaux de céramique, un mur vert, un sol en carrelage de porcelaine, une vasque, un plan de toilette en bois, un sol gris, une cabine de douche à porte battante, un plan de toilette marron, meuble simple vasque et meuble-lavabo suspendu.
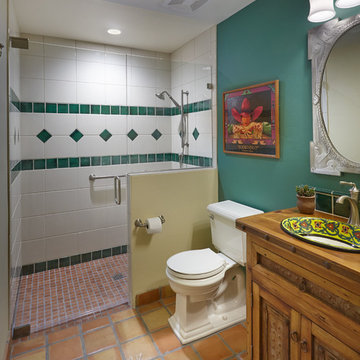
Robin Stancliff
Exemple d'une très grande salle de bain principale sud-ouest américain en bois clair avec un placard en trompe-l'oeil, une douche à l'italienne, WC à poser, des carreaux en terre cuite, un mur vert, tomettes au sol, un lavabo posé et un plan de toilette en bois.
Exemple d'une très grande salle de bain principale sud-ouest américain en bois clair avec un placard en trompe-l'oeil, une douche à l'italienne, WC à poser, des carreaux en terre cuite, un mur vert, tomettes au sol, un lavabo posé et un plan de toilette en bois.
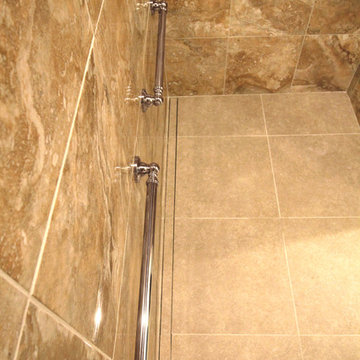
It’s no surprise these Hanover clients reached out to Cathy and Ed of Renovisions for design and build services as they wanted a local professional bath specialist to turn their plain builder-grade bath into a luxurious handicapped accessible master bath.
Renovisions had safety and universal design in mind while creating this customized two-person super shower and well-appointed master bath so their clients could escape to a special place to relax and energize their senses while also helping to conserve time and water as it is used simultaneously by them.
This completely water proofed spacious 4’x8’ walk-in curb-less shower with lineal drain system and larger format porcelain tiles was a must have for our senior client –with larger tiles there are less grout lines, easier to clean and easier to maneuver using a walker to enter and exit the master bath.
Renovisions collaborated with their clients to design a spa-like bath with several amenities and added conveniences with safety considerations. The bench seat that spans the width of the wall was a great addition to the shower. It’s a comfortable place to sit down and stretch out and also to keep warm as electric mesh warming materials were used along with a programmable thermostat to keep these homeowners toasty and cozy!
Careful attention to all of the details in this master suite created a peaceful and elegant environment that, simply put, feels divine. Adding details such as the warming towel rack, mosaic tiled shower niche, shiny polished chrome decorative safety grab bars that also serve as towel racks and a towel rack inside the shower area added a measure of style. A stately framed mirror over the pedestal sink matches the warm white painted finish of the linen storage cabinetry that provides functionality and good looks to this space. Pull-down safety grab bars on either side of the comfort height high-efficiency toilet was essential to keep safety as a top priority.
Water, water everywhere for this well deserving couple – multiple shower heads enhances the bathing experience for our client with mobility issues as 54 soft sprays from each wall jet provide a soothing and cleansing effect – a great choice because they do not require gripping and manipulating handles yet provide a sleek look with easy cleaning. The thermostatic valve maintains desired water temperature and volume controls allows the bather to utilize the adjustable hand-held shower on a slide-bar- an ideal fixture to shower and spray down shower area when done.
A beautiful, frameless clear glass enclosure maintains a clean, open look without taking away from the stunning and richly grained marble-look tiles and decorative elements inside the shower. In addition to its therapeutic value, this shower is truly a design focal point of the master bath with striking tile work, beautiful chrome fixtures including several safety grab bars adding aesthetic value as well as safety benefits.
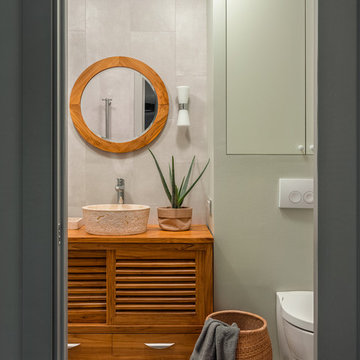
Тумба под раковину, раковина и зеркало Teak House, бра Eglo, плитка Fioranese, сантехника Jacob Delafon
Inspiration pour une salle de bain principale bohème en bois brun de taille moyenne avec un placard à porte persienne, une baignoire en alcôve, WC suspendus, un carrelage gris, des carreaux de céramique, un mur vert, un sol en carrelage de porcelaine, un lavabo posé, un plan de toilette en bois, un sol gris et un plan de toilette marron.
Inspiration pour une salle de bain principale bohème en bois brun de taille moyenne avec un placard à porte persienne, une baignoire en alcôve, WC suspendus, un carrelage gris, des carreaux de céramique, un mur vert, un sol en carrelage de porcelaine, un lavabo posé, un plan de toilette en bois, un sol gris et un plan de toilette marron.
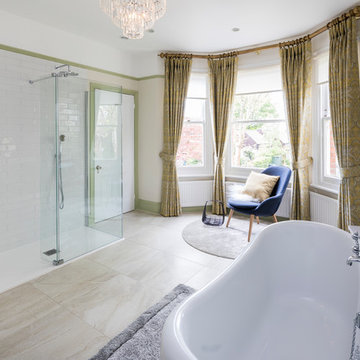
Chris Snook Photography
Idée de décoration pour une grande salle de bain principale tradition avec des portes de placard blanches, une baignoire indépendante, une douche ouverte, WC suspendus, un carrelage blanc, des carreaux de céramique, un mur vert, un sol en carrelage de céramique, un plan de toilette en bois, un sol beige, aucune cabine et un plan de toilette blanc.
Idée de décoration pour une grande salle de bain principale tradition avec des portes de placard blanches, une baignoire indépendante, une douche ouverte, WC suspendus, un carrelage blanc, des carreaux de céramique, un mur vert, un sol en carrelage de céramique, un plan de toilette en bois, un sol beige, aucune cabine et un plan de toilette blanc.
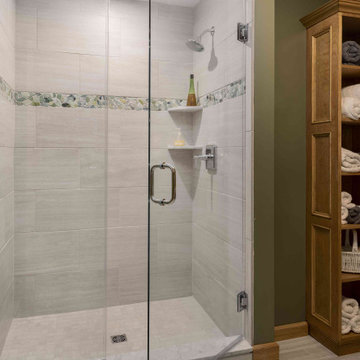
Project designed by Franconia interior designer Randy Trainor. She also serves the New Hampshire Ski Country, Lake Regions and Coast, including Lincoln, North Conway, and Bartlett.
For more about Randy Trainor, click here: https://crtinteriors.com/
To learn more about this project, click here: https://crtinteriors.com/loon-mountain-ski-house/
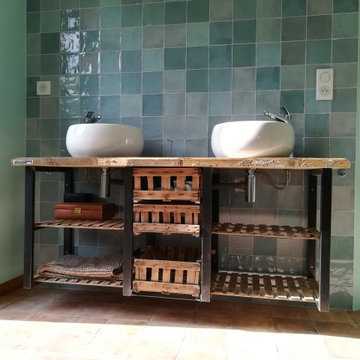
Meuble vasque réalisé sur mesure à partir d'ancienne "caisse pour emmener les poussins au marché" ! Les caisses ont été redimensionnées et agrémentées d'un fond en verre pour devenir des tiroirs tandis que les couvercles, retapées deviennent des étagères à serviettes. Le plan vasque est réalisé avec un ancien plancher volontairement laissé brut et la structure est réalisée en métal brut.
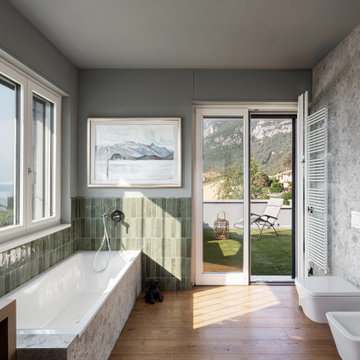
bagno padronale con vasca, grande piano lavabo con area trucco, accesso diretto al terrazzo e vista sul lago.
Cette photo montre une grande salle de bain principale tendance avec un placard à porte plane, des portes de placard blanches, une baignoire posée, WC suspendus, un carrelage vert, des carreaux en allumettes, un mur vert, un sol en bois brun, une vasque, un plan de toilette en bois, un sol beige, un plan de toilette beige, meuble simple vasque et meuble-lavabo suspendu.
Cette photo montre une grande salle de bain principale tendance avec un placard à porte plane, des portes de placard blanches, une baignoire posée, WC suspendus, un carrelage vert, des carreaux en allumettes, un mur vert, un sol en bois brun, une vasque, un plan de toilette en bois, un sol beige, un plan de toilette beige, meuble simple vasque et meuble-lavabo suspendu.
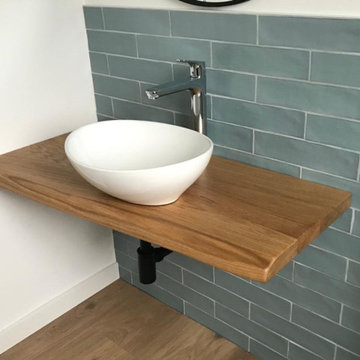
Cette photo montre une petite salle de bain nature avec un carrelage vert, des carreaux de porcelaine, un mur vert, sol en stratifié, une vasque, un plan de toilette en bois, un sol marron, un plan de toilette marron, meuble simple vasque et meuble-lavabo suspendu.
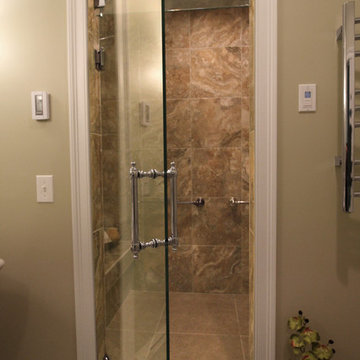
It’s no surprise these Hanover clients reached out to Cathy and Ed of Renovisions for design and build services as they wanted a local professional bath specialist to turn their plain builder-grade bath into a luxurious handicapped accessible master bath.
Renovisions had safety and universal design in mind while creating this customized two-person super shower and well-appointed master bath so their clients could escape to a special place to relax and energize their senses while also helping to conserve time and water as it is used simultaneously by them.
This completely water proofed spacious 4’x8’ walk-in curb-less shower with lineal drain system and larger format porcelain tiles was a must have for our senior client –with larger tiles there are less grout lines, easier to clean and easier to maneuver using a walker to enter and exit the master bath.
Renovisions collaborated with their clients to design a spa-like bath with several amenities and added conveniences with safety considerations. The bench seat that spans the width of the wall was a great addition to the shower. It’s a comfortable place to sit down and stretch out and also to keep warm as electric mesh warming materials were used along with a programmable thermostat to keep these homeowners toasty and cozy!
Careful attention to all of the details in this master suite created a peaceful and elegant environment that, simply put, feels divine. Adding details such as the warming towel rack, mosaic tiled shower niche, shiny polished chrome decorative safety grab bars that also serve as towel racks and a towel rack inside the shower area added a measure of style. A stately framed mirror over the pedestal sink matches the warm white painted finish of the linen storage cabinetry that provides functionality and good looks to this space. Pull-down safety grab bars on either side of the comfort height high-efficiency toilet was essential to keep safety as a top priority.
Water, water everywhere for this well deserving couple – multiple shower heads enhances the bathing experience for our client with mobility issues as 54 soft sprays from each wall jet provide a soothing and cleansing effect – a great choice because they do not require gripping and manipulating handles yet provide a sleek look with easy cleaning. The thermostatic valve maintains desired water temperature and volume controls allows the bather to utilize the adjustable hand-held shower on a slide-bar- an ideal fixture to shower and spray down shower area when done.
A beautiful, frameless clear glass enclosure maintains a clean, open look without taking away from the stunning and richly grained marble-look tiles and decorative elements inside the shower. In addition to its therapeutic value, this shower is truly a design focal point of the master bath with striking tile work, beautiful chrome fixtures including several safety grab bars adding aesthetic value as well as safety benefits.
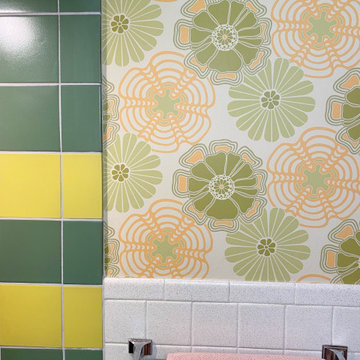
Cette photo montre une petite salle d'eau rétro en bois clair avec une douche d'angle, un carrelage vert, des carreaux de céramique, un mur vert, un sol en carrelage de céramique, un plan de toilette en bois, un sol rose, une cabine de douche avec un rideau, meuble simple vasque, meuble-lavabo suspendu et du papier peint.
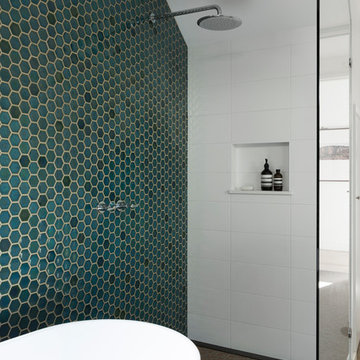
Bathroom
Architecture: Jeremy and You
Interior Design: Meredith Lee
Build: Household Design and Build
Photography: Elizabeth Schiavello
Inspiration pour une salle de bain principale design avec une baignoire indépendante, une douche d'angle, WC séparés, un carrelage vert, mosaïque, un mur vert, un sol en carrelage de terre cuite, un lavabo posé, un plan de toilette en bois, un sol multicolore et aucune cabine.
Inspiration pour une salle de bain principale design avec une baignoire indépendante, une douche d'angle, WC séparés, un carrelage vert, mosaïque, un mur vert, un sol en carrelage de terre cuite, un lavabo posé, un plan de toilette en bois, un sol multicolore et aucune cabine.
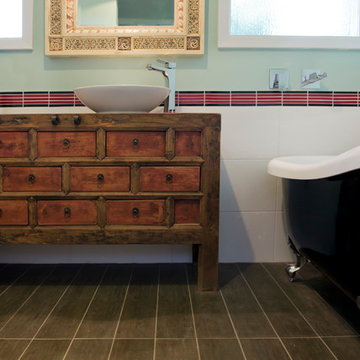
Adrienne Bizzarri Photography
adriennebizzarriphotography.com.au
Exemple d'une petite douche en alcôve principale asiatique en bois brun avec une vasque, un placard en trompe-l'oeil, un plan de toilette en bois, une baignoire sur pieds, WC à poser, un carrelage rouge, des carreaux de céramique, un mur vert, un sol en carrelage de céramique, une cabine de douche à porte battante et un sol marron.
Exemple d'une petite douche en alcôve principale asiatique en bois brun avec une vasque, un placard en trompe-l'oeil, un plan de toilette en bois, une baignoire sur pieds, WC à poser, un carrelage rouge, des carreaux de céramique, un mur vert, un sol en carrelage de céramique, une cabine de douche à porte battante et un sol marron.
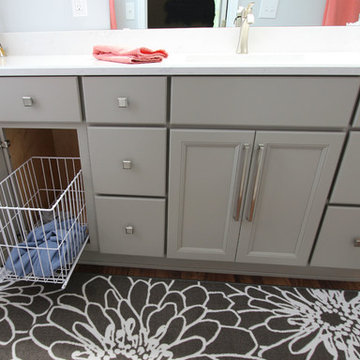
In this bathroom, we installed a new Medallion Silverline Fletcher vanity in Maple with Harbor Mist Sheer finish with a hamper cabinet for dirty laundry. The countertop is Cambria Swanbridge quartz with Moen Voss single handle lavatory faucet in Brushed Nickel and Kohler square white china undermount sink.
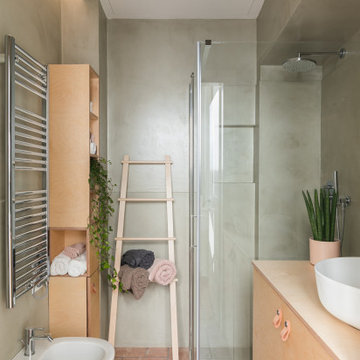
Interno Bagno, rivestito in resina color Salvia. Nicchie ricavate anch'esse trattate in resina. Arredo castomizzato e disegnato su misura con essenza di betulla. Maniclie in cuoio di Ikea.
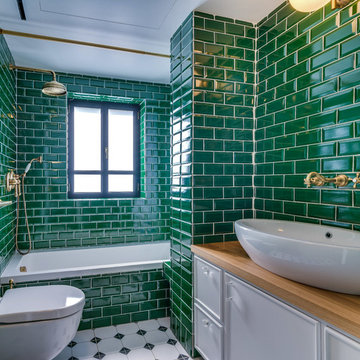
Idée de décoration pour une salle d'eau tradition avec un placard avec porte à panneau encastré, des portes de placard blanches, une baignoire posée, un combiné douche/baignoire, WC suspendus, un carrelage vert, un carrelage métro, un mur vert, une vasque, un plan de toilette en bois, un sol blanc et une cabine de douche avec un rideau.
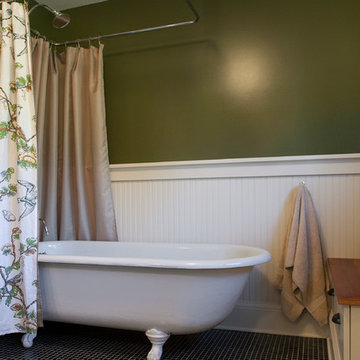
Photo: Eckert & Eckert Photography
Inspiration pour une salle de bain craftsman de taille moyenne pour enfant avec un placard à porte shaker, des portes de placard blanches, un plan de toilette en bois, une baignoire sur pieds, un combiné douche/baignoire, un mur vert et un sol en carrelage de terre cuite.
Inspiration pour une salle de bain craftsman de taille moyenne pour enfant avec un placard à porte shaker, des portes de placard blanches, un plan de toilette en bois, une baignoire sur pieds, un combiné douche/baignoire, un mur vert et un sol en carrelage de terre cuite.
Idées déco de salles de bain avec un mur vert et un plan de toilette en bois
7