Idées déco de salles de bain avec un mur vert et un sol en bois brun
Trier par :
Budget
Trier par:Populaires du jour
161 - 180 sur 586 photos
1 sur 3
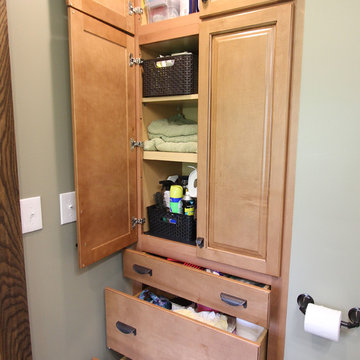
In this small bathroom we redesigned the layout for a better functioning bathroom, we removed the existing bath tub and installed a larger shower area. The shower walls are Caraway Ironstone cultured marble that included a larger shower caddy and decorative chair rail around the glass block window. 3/8” Clear glass TruFit shower enclosure, 72” tall one swing door and stationary panel. Kohler 60”x36” white shower base and coordinating shower drain. Waypoint 450S in Maple wood with Mocha Glaze stain vanity and built in cabinetry was installed with Giallo Ornamental granite countertops with a white undermount china sink and back/side splashes. A Kichler 3 light bath sconce in Olde Bronze finish and Broan ventilation fan with light was installed in the shower area. White ergo height compact elongated Gerber toilet, Delta shower with handheld combo shower head, Delta widespread two handle faucet, 18” towel bar, robe hook and toilet paper holder in Venetian bronze. The flooring is Emblem 7”x20” tile in Summerwheat brown wood look.
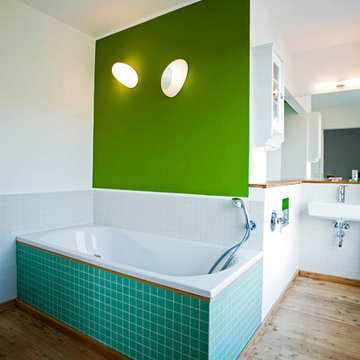
KKW Architects, Altena, Germany
Exemple d'une grande salle de bain tendance avec une baignoire posée, un carrelage blanc, un mur vert, un sol en bois brun et un lavabo suspendu.
Exemple d'une grande salle de bain tendance avec une baignoire posée, un carrelage blanc, un mur vert, un sol en bois brun et un lavabo suspendu.
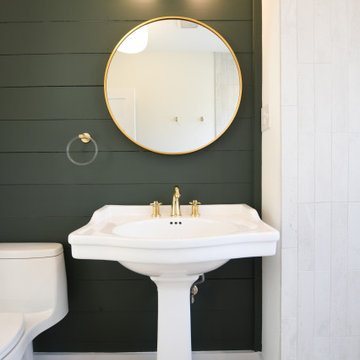
Aménagement d'une douche en alcôve campagne de taille moyenne avec des portes de placard blanches, un carrelage gris, des carreaux de céramique, un mur vert, un sol en bois brun, un lavabo de ferme, un sol marron, aucune cabine, meuble simple vasque, meuble-lavabo sur pied et du lambris.
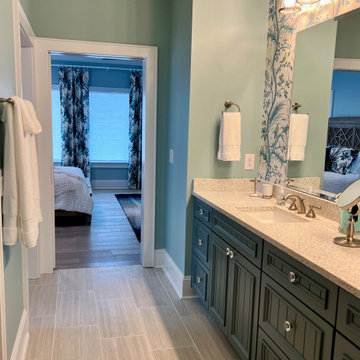
Stunning wallpaper.
Inspiration pour une très grande salle de bain marine avec un placard avec porte à panneau encastré, des portes de placards vertess, une douche à l'italienne, un carrelage gris, des carreaux de céramique, un mur vert, un sol en bois brun, un lavabo encastré, un plan de toilette en quartz modifié, un sol gris, une cabine de douche à porte coulissante, un plan de toilette vert, meuble double vasque et meuble-lavabo encastré.
Inspiration pour une très grande salle de bain marine avec un placard avec porte à panneau encastré, des portes de placards vertess, une douche à l'italienne, un carrelage gris, des carreaux de céramique, un mur vert, un sol en bois brun, un lavabo encastré, un plan de toilette en quartz modifié, un sol gris, une cabine de douche à porte coulissante, un plan de toilette vert, meuble double vasque et meuble-lavabo encastré.
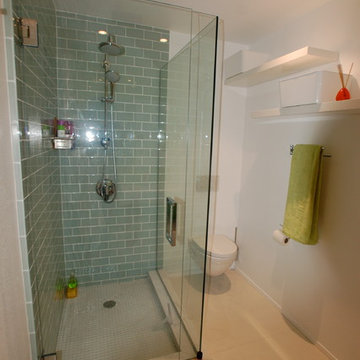
Floating Double Sink & Vanity with Green Accent Wall
Exemple d'une salle d'eau tendance de taille moyenne avec un placard sans porte, des portes de placard blanches, une douche d'angle, WC à poser, un carrelage vert, un carrelage métro, un mur vert, un sol en bois brun, un lavabo encastré et un plan de toilette en surface solide.
Exemple d'une salle d'eau tendance de taille moyenne avec un placard sans porte, des portes de placard blanches, une douche d'angle, WC à poser, un carrelage vert, un carrelage métro, un mur vert, un sol en bois brun, un lavabo encastré et un plan de toilette en surface solide.
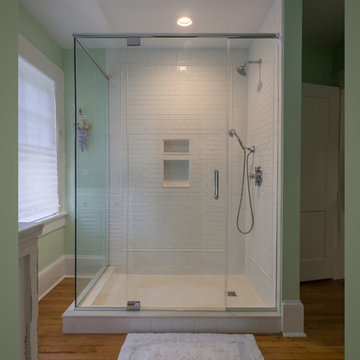
The owner of this older central Asheville home wanted to replace the small master bathtub with a spacious shower. In very cozy quarters, we turned the old space into this bright, spacious, modern shower.
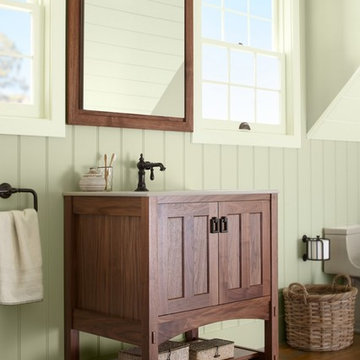
Inspiration pour une salle d'eau rustique en bois brun de taille moyenne avec un lavabo encastré, un placard à porte affleurante, WC à poser, un mur vert, un sol en bois brun et un plan de toilette en surface solide.
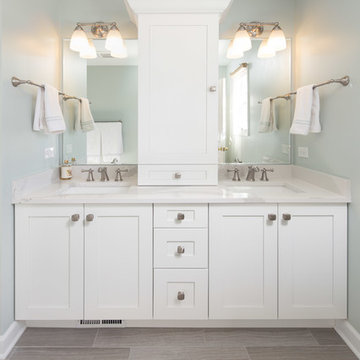
A remodeled master bathroom that now complements our clients' lifestyle. The main goal was to make the space more functional while also giving it a refreshing and updated look.
Our first action was to replace the vanity. We installed a brand new storage-centric vanity that stayed within the size of the previous one, wasting no additional space.
Additional features included custom mirrors perfectly fitted to their new vanity, elegant new sconce lighting, and a new mosaic tiled shower niche.
Designed by Chi Renovation & Design who serve Chicago and it's surrounding suburbs, with an emphasis on the North Side and North Shore. You'll find their work from the Loop through Lincoln Park, Skokie, Wilmette, and all of the way up to Lake Forest.
For more about Chi Renovation & Design, click here: https://www.chirenovation.com/
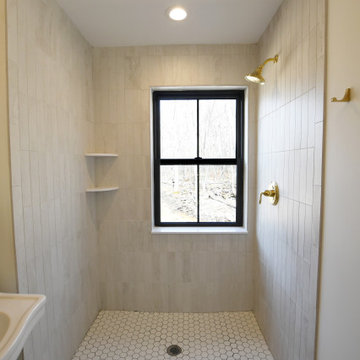
Inspiration pour une douche en alcôve rustique de taille moyenne avec des portes de placard blanches, un carrelage gris, des carreaux de céramique, un mur vert, un sol en bois brun, un lavabo de ferme, un sol marron, aucune cabine, meuble simple vasque, meuble-lavabo sur pied et du lambris.
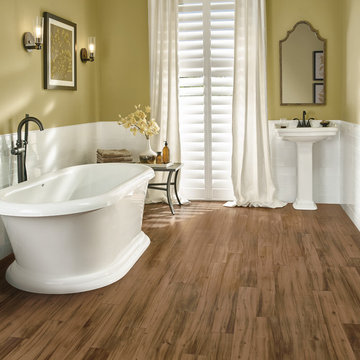
Aménagement d'une grande salle de bain principale romantique avec une baignoire indépendante, un mur vert, un sol en bois brun et un lavabo de ferme.
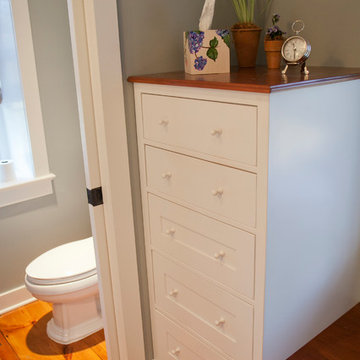
Old farmhouses offer charm and character but usually need some careful changes to efficiently serve the needs of today’s families. This blended family of four desperately desired a master bath and walk-in closet in keeping with the exceptional features of the home. At the top of the list were a large shower, double vanity, and a private toilet area. They also requested additional storage for bathroom items. Windows, doorways could not be relocated, but certain nonloadbearing walls could be removed. Gorgeous antique flooring had to be patched where walls were removed without being noticeable. Original interior doors and woodwork were restored. Deep window sills give hints to the thick stone exterior walls. A local reproduction furniture maker with national accolades was the perfect choice for the cabinetry which was hand planed and hand finished the way furniture was built long ago. Even the wood tops on the beautiful dresser and bench were rich with dimension from these techniques. The legs on the double vanity were hand turned by Amish woodworkers to add to the farmhouse flair. Marble tops and tile as well as antique style fixtures were chosen to complement the classic look of everything else in the room. It was important to choose contractors and installers experienced in historic remodeling as the old systems had to be carefully updated. Every item on the wish list was achieved in this project from functional storage and a private water closet to every aesthetic detail desired. If only the farmers who originally inhabited this home could see it now! Matt Villano Photography
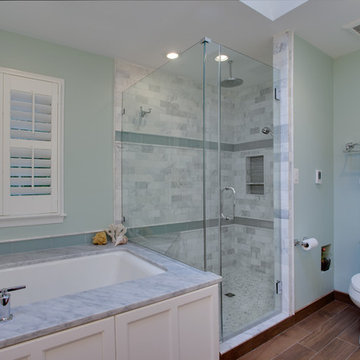
Jason Flakes
Idées déco pour une salle de bain principale contemporaine de taille moyenne avec des portes de placard blanches, un plan de toilette en marbre, une douche d'angle, un mur vert, un sol en bois brun, un placard avec porte à panneau encastré, une baignoire en alcôve, un carrelage gris, un carrelage de pierre, un lavabo encastré, un sol marron et une cabine de douche à porte battante.
Idées déco pour une salle de bain principale contemporaine de taille moyenne avec des portes de placard blanches, un plan de toilette en marbre, une douche d'angle, un mur vert, un sol en bois brun, un placard avec porte à panneau encastré, une baignoire en alcôve, un carrelage gris, un carrelage de pierre, un lavabo encastré, un sol marron et une cabine de douche à porte battante.
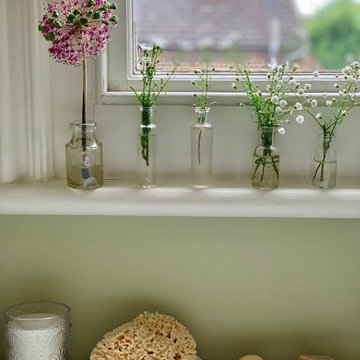
Here is a close up of bathroom styling using little glass bottles and traditional sponges, candles and scented soaps.
Exemple d'une salle de bain principale chic de taille moyenne avec un placard avec porte à panneau encastré, une baignoire sur pieds, une douche ouverte, WC à poser, un carrelage blanc, des carreaux de céramique, un mur vert, un sol en bois brun, un lavabo posé, un sol marron et une cabine de douche à porte battante.
Exemple d'une salle de bain principale chic de taille moyenne avec un placard avec porte à panneau encastré, une baignoire sur pieds, une douche ouverte, WC à poser, un carrelage blanc, des carreaux de céramique, un mur vert, un sol en bois brun, un lavabo posé, un sol marron et une cabine de douche à porte battante.
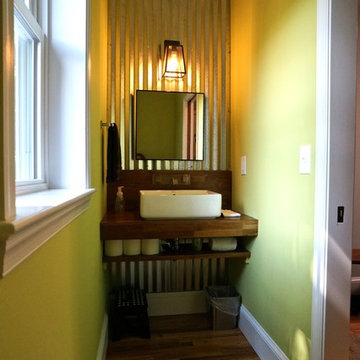
This new powder room brings in the corrugated metal accent from the exterior, and is the only bath on the main level. The green walls match the front and garage doors.
Photo by Liz Smutko
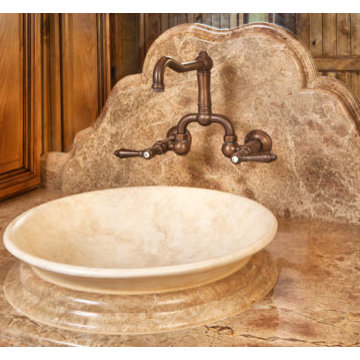
Cette photo montre une douche en alcôve principale méditerranéenne en bois brun de taille moyenne avec un placard avec porte à panneau surélevé, WC séparés, un carrelage beige, des carreaux de céramique, un mur vert, un sol en bois brun, une vasque et un plan de toilette en granite.
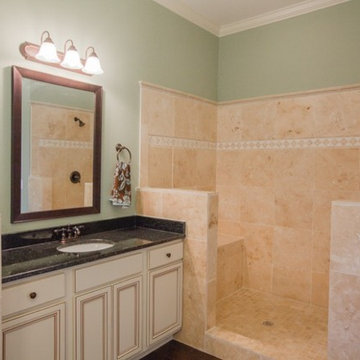
Billy Gavigan leads a Veteran Owned family home building company that is ranked the fastest growing and top qualuity in the South
Idée de décoration pour une salle de bain principale tradition en bois clair de taille moyenne avec un lavabo posé, un placard avec porte à panneau surélevé, une baignoire posée, un mur vert et un sol en bois brun.
Idée de décoration pour une salle de bain principale tradition en bois clair de taille moyenne avec un lavabo posé, un placard avec porte à panneau surélevé, une baignoire posée, un mur vert et un sol en bois brun.
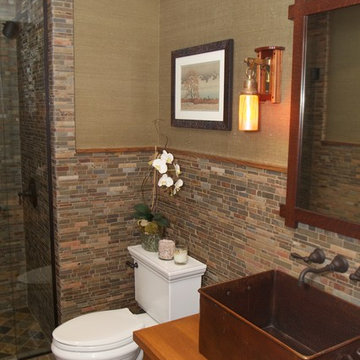
Inspiration pour une petite salle d'eau chalet en bois brun avec un placard en trompe-l'oeil, un carrelage beige, un carrelage marron, un carrelage gris, un mur vert, un sol en bois brun, une vasque, un plan de toilette en bois et une cabine de douche à porte battante.
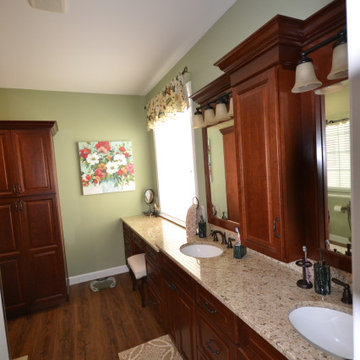
Classic Avondale PA master bath remodel. I love the new tiled shower with a Dreamline sliding glass surround. The oil rubbed bronze fixtures and really pull out the dark tones in the shower floor and decorative glass accent tile. Echelon cabinetry in Cherry wood with mocha stained finish were used for the spacious double bowl vanity and dressing area. This bathroom really speaks for itself. What an awesome new look for these clients.
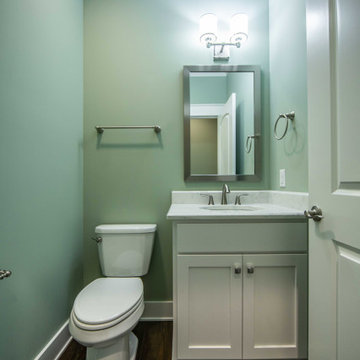
The half bath, while compact, is big on style with unique lighting and a custom framed mirror.
Réalisation d'une petite salle de bain tradition avec un placard avec porte à panneau encastré, des portes de placard blanches, WC séparés, un mur vert, un sol en bois brun, un lavabo encastré, un plan de toilette en marbre, un sol marron, un plan de toilette blanc, meuble simple vasque et meuble-lavabo sur pied.
Réalisation d'une petite salle de bain tradition avec un placard avec porte à panneau encastré, des portes de placard blanches, WC séparés, un mur vert, un sol en bois brun, un lavabo encastré, un plan de toilette en marbre, un sol marron, un plan de toilette blanc, meuble simple vasque et meuble-lavabo sur pied.
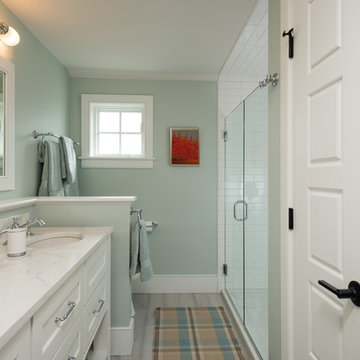
Randall Perry
Réalisation d'une salle de bain champêtre de taille moyenne avec un placard à porte shaker, des portes de placard blanches, un carrelage blanc, un carrelage métro, un mur vert, un sol en bois brun, un lavabo encastré, un plan de toilette en marbre, un sol gris, une cabine de douche à porte battante et un plan de toilette blanc.
Réalisation d'une salle de bain champêtre de taille moyenne avec un placard à porte shaker, des portes de placard blanches, un carrelage blanc, un carrelage métro, un mur vert, un sol en bois brun, un lavabo encastré, un plan de toilette en marbre, un sol gris, une cabine de douche à porte battante et un plan de toilette blanc.
Idées déco de salles de bain avec un mur vert et un sol en bois brun
9