Idées déco de salles de bain avec un mur vert et un sol en galet
Trier par :
Budget
Trier par:Populaires du jour
61 - 80 sur 101 photos
1 sur 3
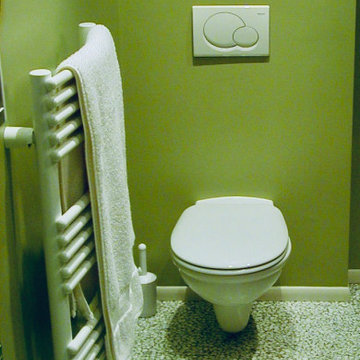
A condo master suite was reimagined as a luxury spa in a very tight space. A hydro massage tub with both jet and air massage was combined with a large open shower space as a wet room area. Honed slate on the walls and pebble marble tiles on the floor created a natural zen feel. The area around the tub and a little splash guard on the wall next to the shower were accentuated by glass mosaic tile with a free form edge. Heated floor and a towel warmer keep the bathroom comfortably warm.
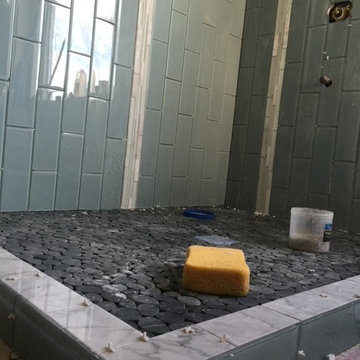
Exemple d'une salle de bain principale moderne de taille moyenne avec un mur vert, un sol en galet et un sol noir.
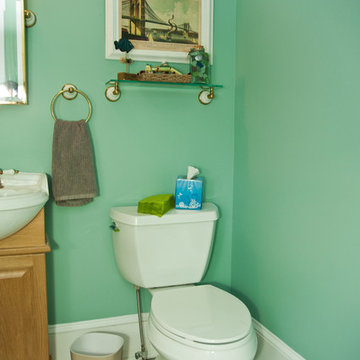
Réalisation d'une salle d'eau bohème en bois clair de taille moyenne avec un placard avec porte à panneau surélevé, WC à poser, un mur vert, un sol en galet, une vasque et un plan de toilette en bois.
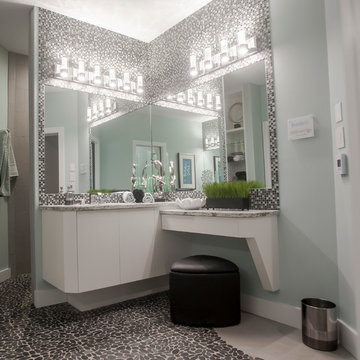
Cette photo montre une douche en alcôve principale chic avec un placard à porte plane, des portes de placard blanches, un carrelage multicolore, mosaïque, un mur vert, un sol en galet, un lavabo encastré et un plan de toilette en quartz.
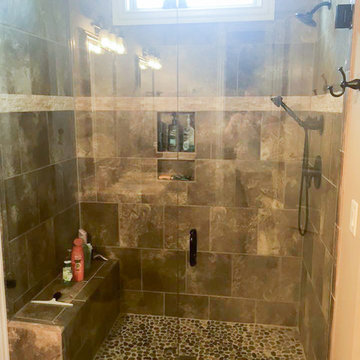
Our client built Architectural Designs House Plan 11789HZ in reverse orientation in North Carolina with beautiful brick work.
Ready when you are! Where do YOU want to build?
Specs-at-a-glance
3 beds
2 baths
2,000+ sq. ft.
+ a bonus room with bed and bath over the garage
#readywhenyouare
#houseplan
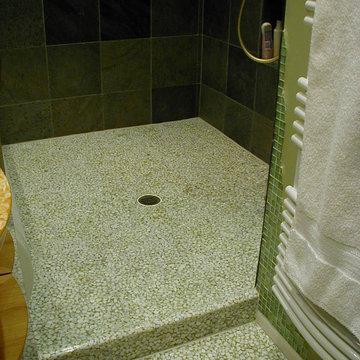
A condo master suite was reimagined as a luxury spa in a very tight space. A hydro massage tub with both jet and air massage was combined with a large open shower space as a wet room area. Honed slate on the walls and pebble marble tiles on the floor created a natural zen feel. The area around the tub and a little splash guard on the wall next to the shower were accentuated by glass mosaic tile with a free form edge. Heated floor and a towel warmer keep the bathroom comfortably warm.
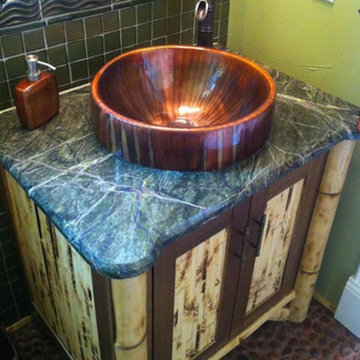
Inspiration pour une petite salle d'eau en bois vieilli avec une vasque, un placard à porte shaker, un carrelage vert, un mur vert et un sol en galet.
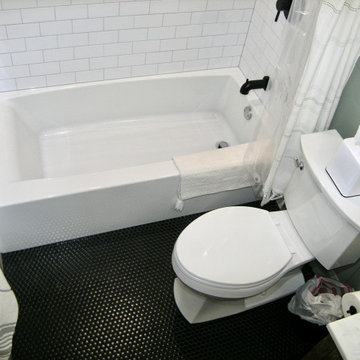
Small Bathroom completely remodeled.
Aménagement d'une petite salle de bain classique pour enfant avec une baignoire en alcôve, WC séparés, un carrelage blanc, des carreaux de céramique, un mur vert, un sol en galet, un sol marron, un plan de toilette gris, une niche, meuble-lavabo encastré et boiseries.
Aménagement d'une petite salle de bain classique pour enfant avec une baignoire en alcôve, WC séparés, un carrelage blanc, des carreaux de céramique, un mur vert, un sol en galet, un sol marron, un plan de toilette gris, une niche, meuble-lavabo encastré et boiseries.
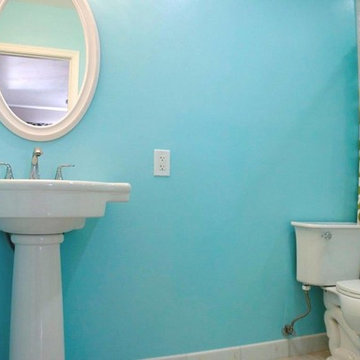
Eden Ossinger
Inspiration pour une salle de bain bohème avec un lavabo encastré, un placard à porte shaker, des portes de placard blanches, un plan de toilette en granite, une baignoire sur pieds, un carrelage blanc, un carrelage métro, un mur vert et un sol en galet.
Inspiration pour une salle de bain bohème avec un lavabo encastré, un placard à porte shaker, des portes de placard blanches, un plan de toilette en granite, une baignoire sur pieds, un carrelage blanc, un carrelage métro, un mur vert et un sol en galet.
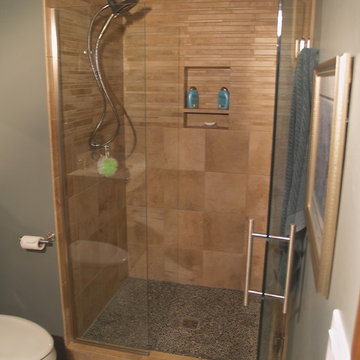
Add texture to a shower tile installation by changing size and shape of the field tile. Add a natural texture with a micro pebble tile shower floor. A tiled recessed niche is the perfect spot for shower storage.
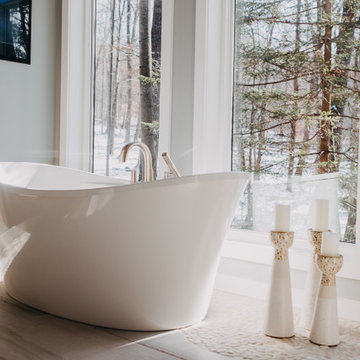
This custom master suite addition features a wall of windows in the master bath, overlooking the forest. The pebble tile flows out of the shower and serpentines throughout the entire room.
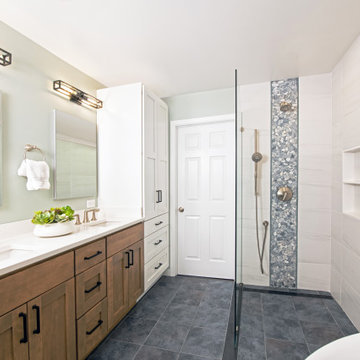
Modern primary bathroom. Light green walls with an accent white marble stone tile on the shower wall. Dark stone tiled floor with curved pebble tile accent under the tub. Small chandelier above bathtub, teak stool next to tub. Natural wood double vanity with modern sconces. Brushed nickel finishes. Gray pebble tile strip on shower wall, shower niche, handheld showerhead. Devon PA, Main Line
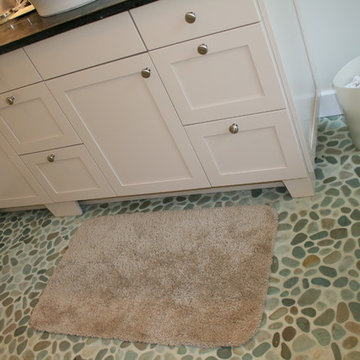
Exemple d'une salle de bain principale chic de taille moyenne avec une vasque, un placard à porte shaker, des portes de placard blanches, un plan de toilette en granite, une baignoire indépendante, un carrelage multicolore, un mur vert et un sol en galet.
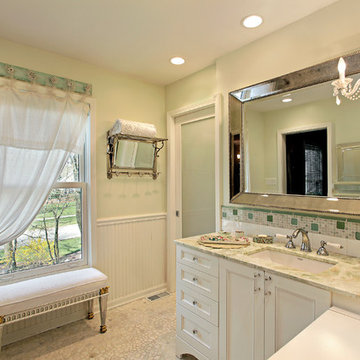
Aménagement d'une salle de bain principale classique de taille moyenne avec un placard en trompe-l'oeil, des portes de placard blanches, un mur vert, un sol en galet, un lavabo encastré, un plan de toilette en onyx et un sol gris.
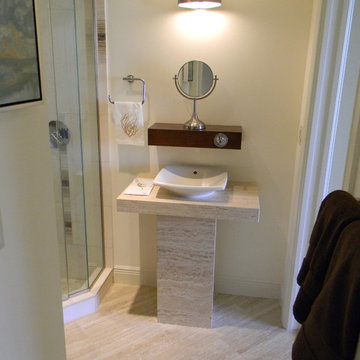
Austin C Reed Tile and Marble, De Marco Tile & Marble, Collier Custom Glass, Frankenmuth Plumbing, DKS Cabinets
Exemple d'une salle de bain bord de mer de taille moyenne avec un placard sans porte, une douche double, WC à poser, un carrelage beige, un carrelage de pierre, un mur vert, un sol en galet, une vasque et un plan de toilette en marbre.
Exemple d'une salle de bain bord de mer de taille moyenne avec un placard sans porte, une douche double, WC à poser, un carrelage beige, un carrelage de pierre, un mur vert, un sol en galet, une vasque et un plan de toilette en marbre.
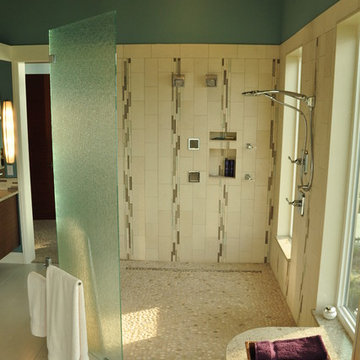
Cette image montre une salle de bain principale traditionnelle de taille moyenne avec une baignoire posée, une douche d'angle, un mur vert, un sol en galet, un plan de toilette en granite et aucune cabine.
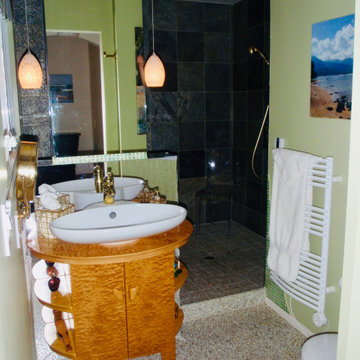
A condo master suite was reimagined as a luxury spa in a very tight space. A hydro massage tub with both jet and air massage was combined with a large open shower space as a wet room area. Honed slate on the walls and pebble marble tiles on the floor created a natural zen feel. The area around the tub and a little splash guard on the wall next to the shower were accentuated by glass mosaic tile with a free form edge. Heated floor and a towel warmer keep the bathroom comfortably warm.
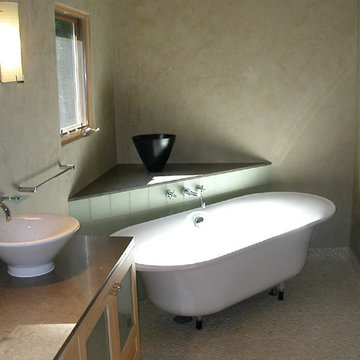
Exemple d'une salle de bain tendance en bois clair avec un placard à porte vitrée, une baignoire indépendante, un carrelage vert, un mur vert et un sol en galet.
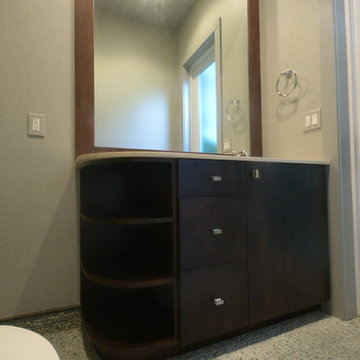
Cette image montre une salle de bain design en bois foncé de taille moyenne avec un placard à porte plane, WC séparés, un carrelage multicolore, un carrelage de pierre, un mur vert, un sol en galet, un lavabo encastré et un plan de toilette en marbre.
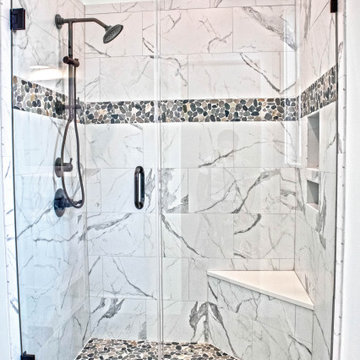
Exemple d'une douche en alcôve principale bord de mer avec un carrelage gris, des carreaux de porcelaine, un mur vert, un sol en galet, une cabine de douche à porte battante et un banc de douche.
Idées déco de salles de bain avec un mur vert et un sol en galet
4